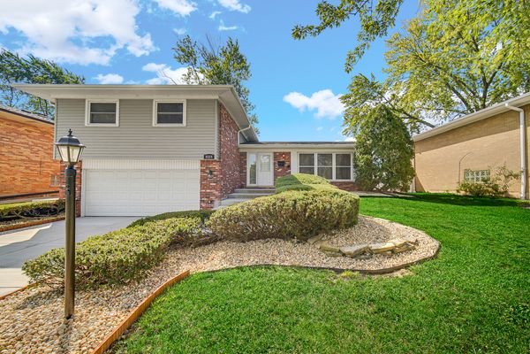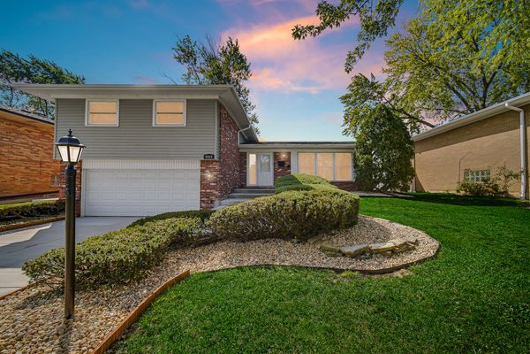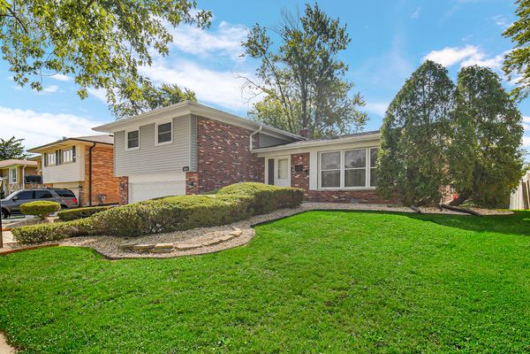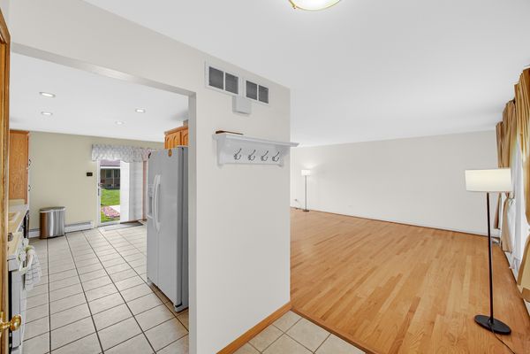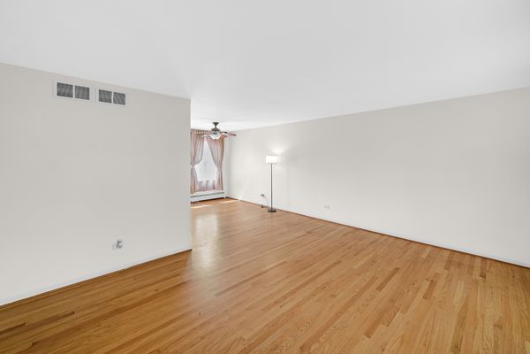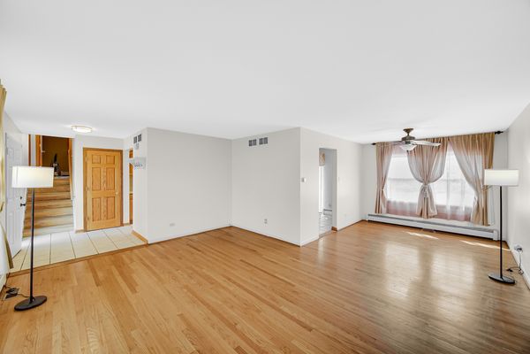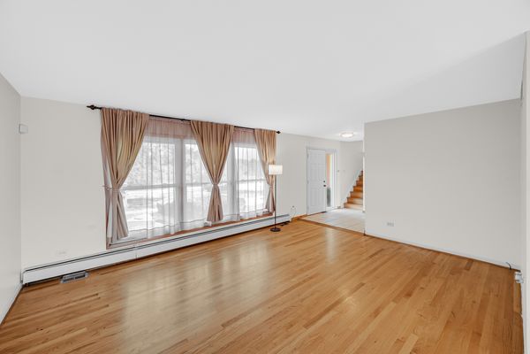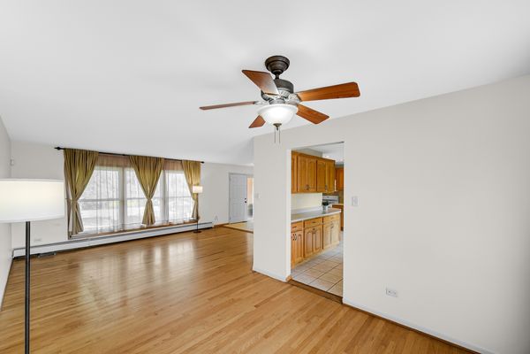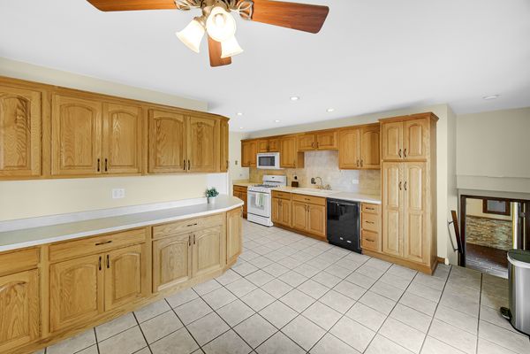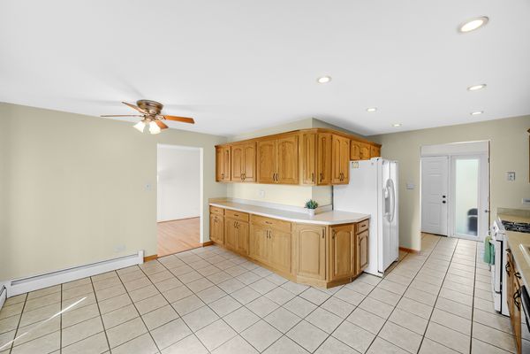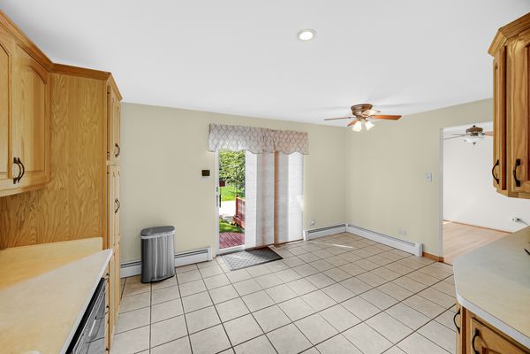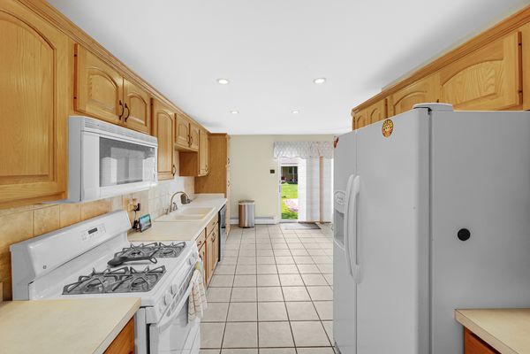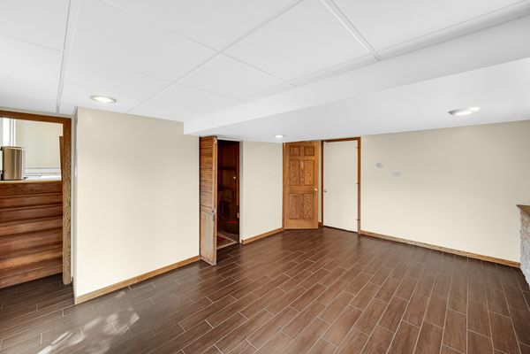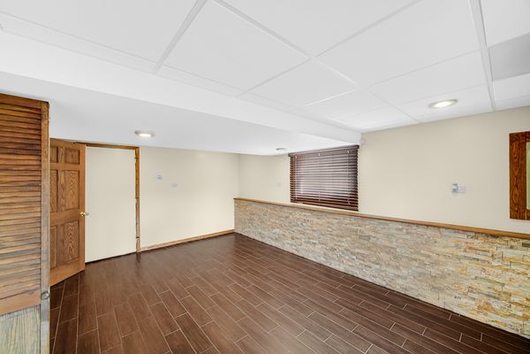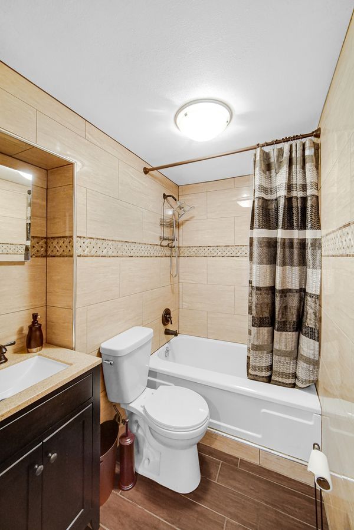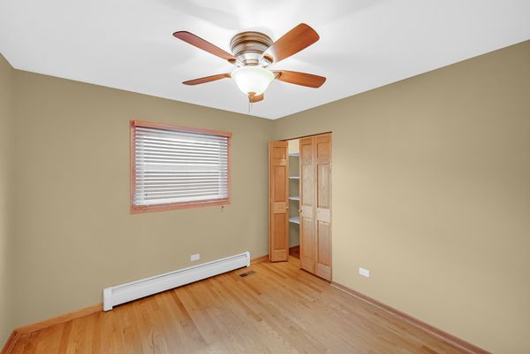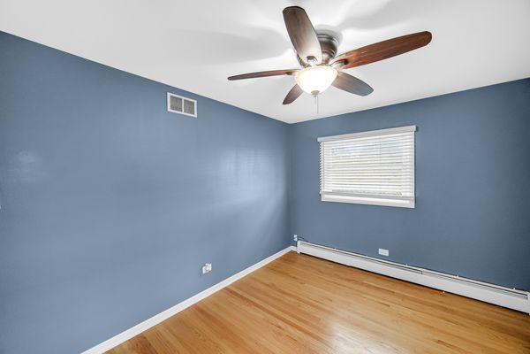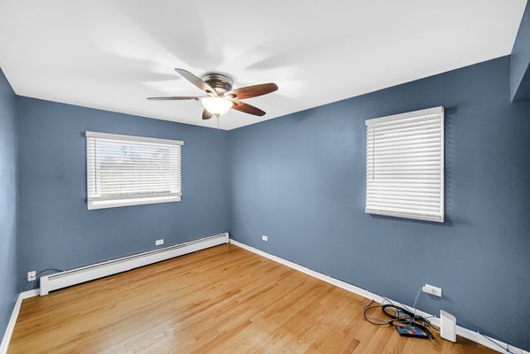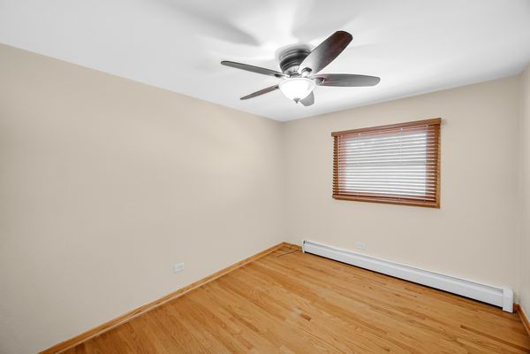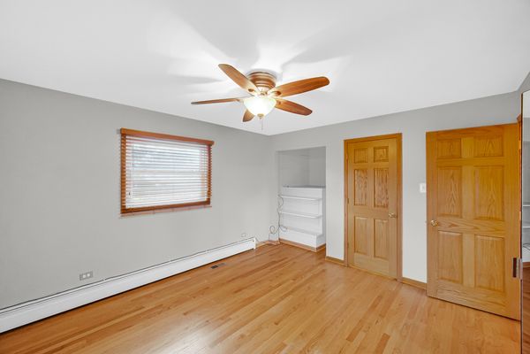6524 151st Street
Oak Forest, IL
60452
About this home
Stop the Car and Fall In Love with this Move In Ready, 4 Bedroom, 2 Bath, Spacious Home in the Heart of Oak Forest! Now Offering $3000 Closing Cost Credit to help with Moving Expenses! Meticulously Maintained with Tons of Updates including New Cement Drive, Walkways and Patio 2023, HEAT & AC updated in 2015, Newer Sump 5yrs, Newer Lighting Fixtures Throughout, Freshly Painted and did we mention BRAND NEW ROOF! The Main Level features a Welcoming Entry Foyer, Sizable Kitchen with Custom Oak Cabinets, Built-In Pantry with Pull-Out Shelves and Stone Accent Tiles. Plenty of Space for an Eat In Breakfast Nook adjacent the Open Formal Dining Room and Living Room combo with Hardwood Floors throughout and Tons of Natural Light! Upper Level hosts 4 Generous Sized Bedrooms, all equipped with New Light Fixtures & Hardwood Floors. Master Bedroom includes Dual Closets & Shared Master Bath. Lower Level has been Recently Renovated with Heated Floors and Smart Faux-Wood Tiles, Perhaps Doubling as a Walk-Up 5th Bed or In-law Suite. Stone Accents carry into the Full Bath also recently renovated with Gorgeous, Floor to Ceiling, Marble Tiles! Laundry Room and Attached 2 Car Garage with Newer, Ultra-Quiet Door Opener round out the Lower Level. Perfect for Families and Entertaining with Sliding Doors off the Kitchen and Lower Levels out to your Freshly Stained and Sprawling, Tiered Deck w/FirePit Included. Projector Screen, Outdoor Lighting and Seating Stay! Front Entry facing gorgeous views of Oak Forest Meadows and less than a block from Hiking, Biking and Horse Riding Trails! Close to surrounding Schools. Tons to Enjoy about this Home, Make It Yours Today!!
