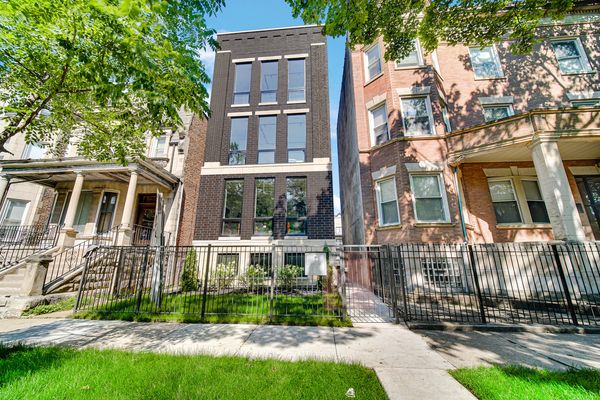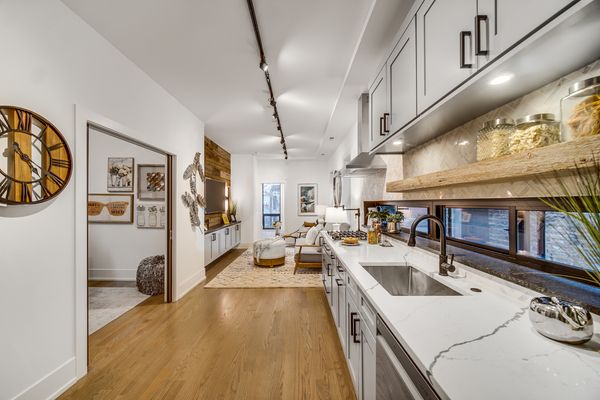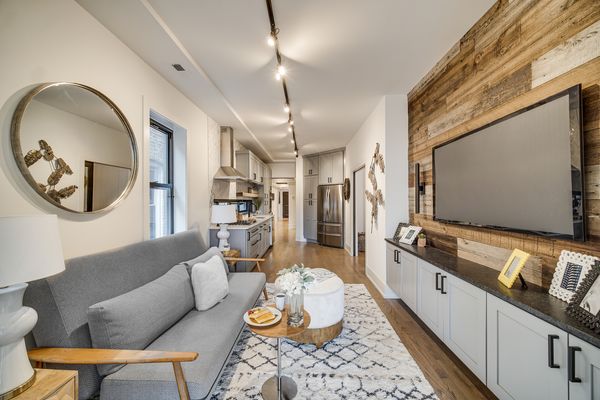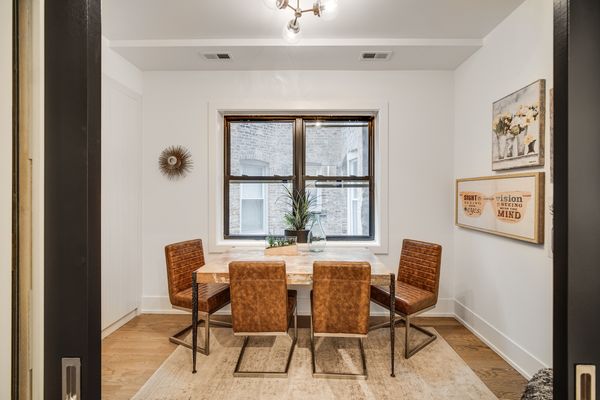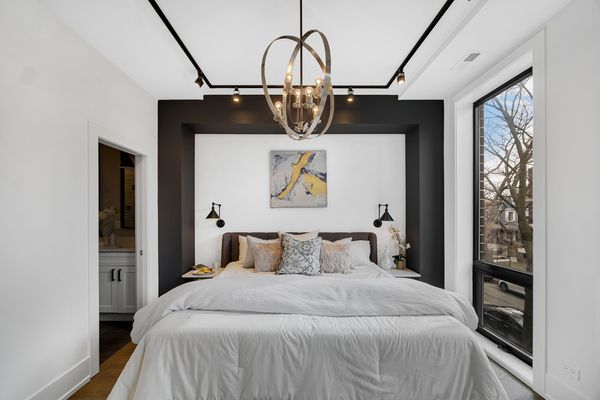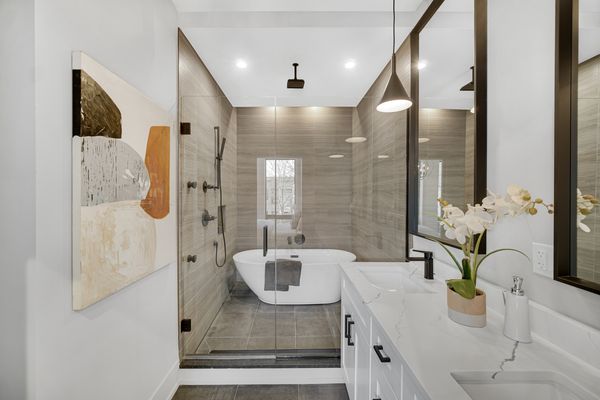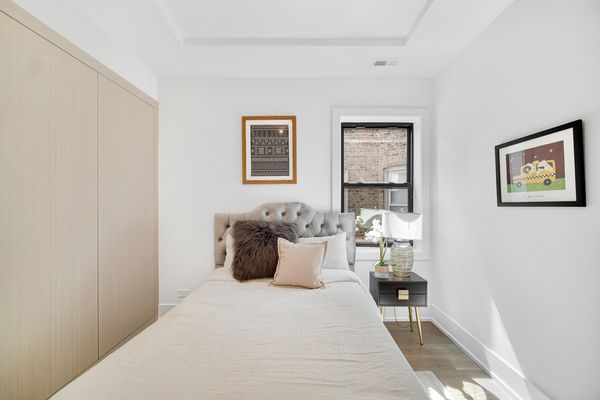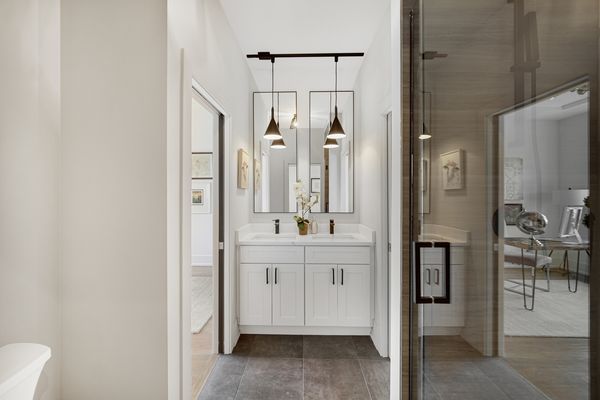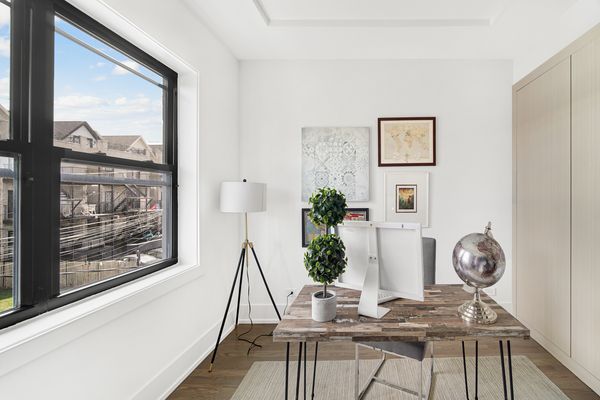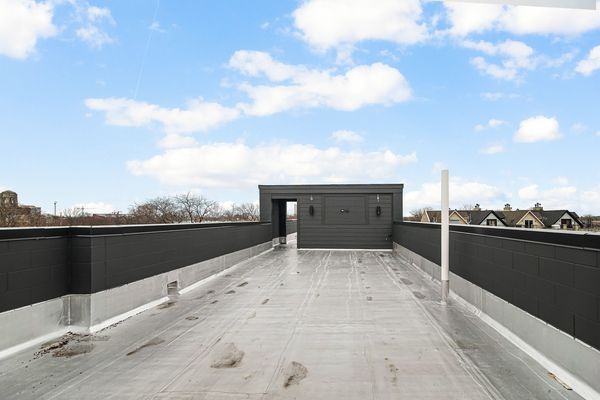6523 S Minerva Avenue Unit 2
Chicago, IL
60637
About this home
"Keep trying and never give up. The dream may seem difficult to reach at some point, but never let go of your dream. You will be amazed by what you can accomplish when you stay determined." -Lailah Gifty Akita. Still waiting for the fed? :) ask about our rates as low as 5.99% through development wholesale lender. Duplex sold and closed, Ask about the one-of-a-kind penthouse w/private roof access complete w TV hookups. Market-leading, award-winning properties combined with exclusive financing. Perfect fit for the single-family buyer; NSEW exposure in side entrance Simplex. 4 bedrooms, chefs kitchen, dining, garage parking, skyline & skyline rooftop. Proudly celebrating 22 years of community revitalization with an exceptional development track record & leadership. "I am of the opinion that my life belongs to the whole community, and as long as I live, it is my privilege to do for it whatever I can." (George Bernard Shaw) - Non-stop continued investment before Obama. Leadership by action & market stabilization through numerous economic downturns. 100% committed to the success & vision of the 20th Ward. Financially 100% stable with stamina to close 100% of all units owner-occupied; our buildings qualify for all mortgage types. -- Minerva Collection Phase III. 3rd phase of Woodlawn's HOTTEST NEW DEVELOPMENT brings the ultra modern-remix in a boutique, designer building with a 1st-floor single-family duplex (sold), Manhattan style 4bed simplexes with private-entrance rooftop access. SS Chefs Kitchen w/ Energy Star Appls, Prem Grade Hardwood flooring w/ custom-stain, Premium Natural Stone tiling, Designer Lighting + Soffited Rope Lighting, Stone Spa Baths w/ Freestanding Tubs, High-Efficiency HVAC, prewired A/V and 2-gig home control system. All signature finishes include tailored floorplans, reclaimed wood accent walls, custom-stained oak floors, exquisite craftsmanship & other stunning amenities. Located just minutes from Jewel-Osco, Robust Coffee, the Lake & Jackson Park - the future site of the Obama Presidential Campus & proposed Tiger Woods golf course. Rooftop access + garage parking (note: spots are assigned according to executed contracts). Be safe & kind #changeisnow | #seekunderstanding | #vision | #cause | #bettertogether| #letsmove | #opportunity4all. Open_sat_1230
