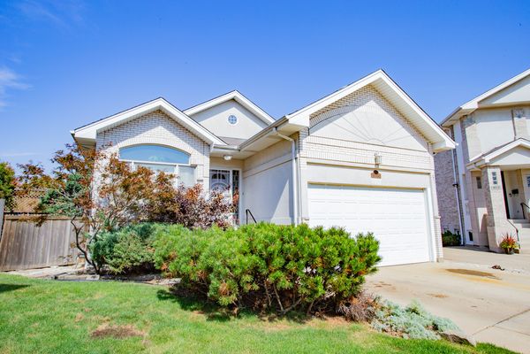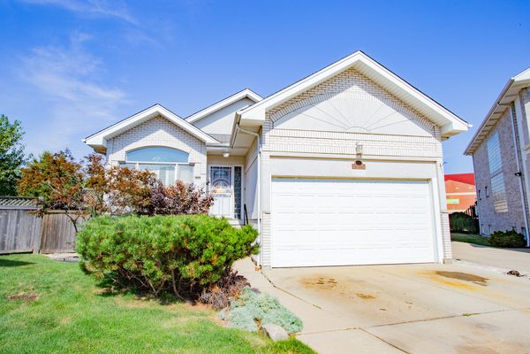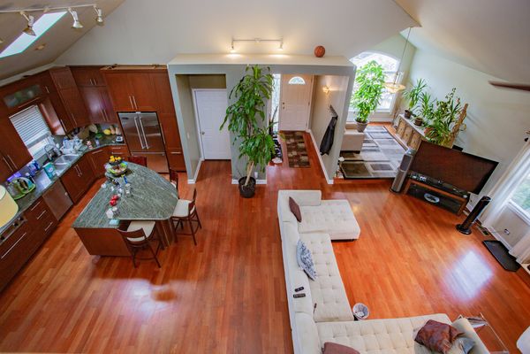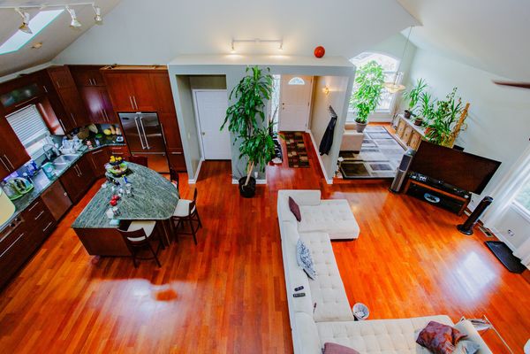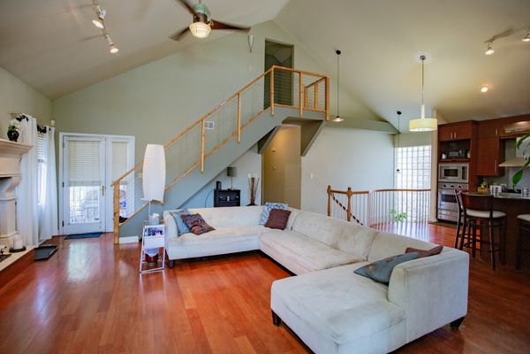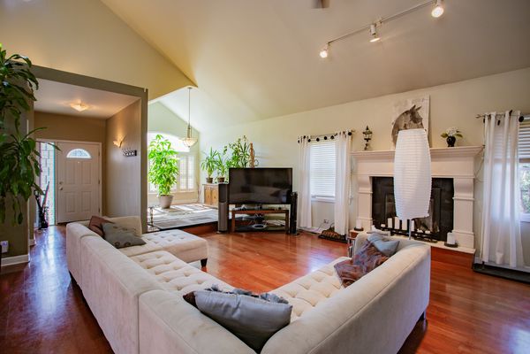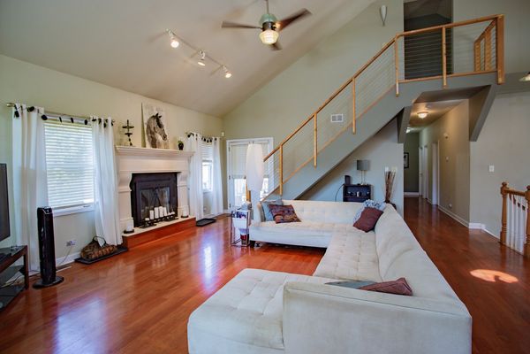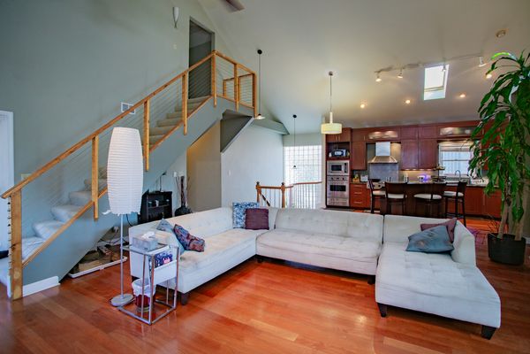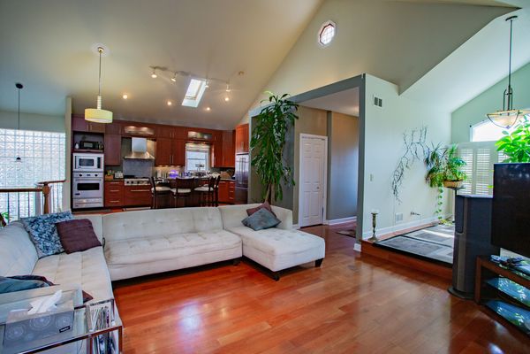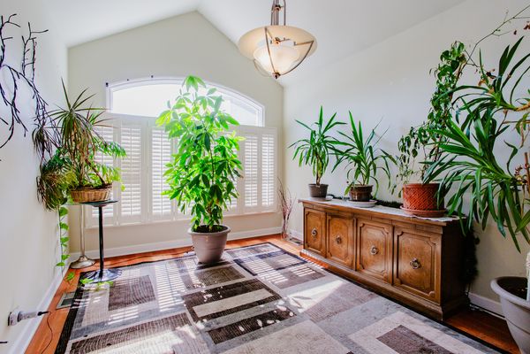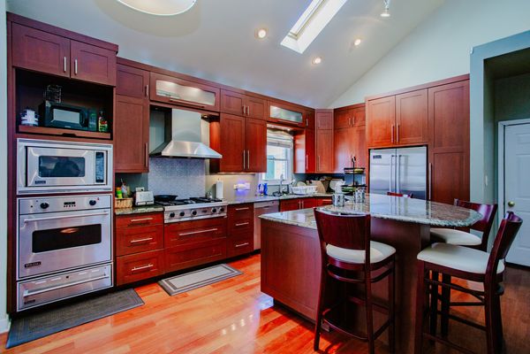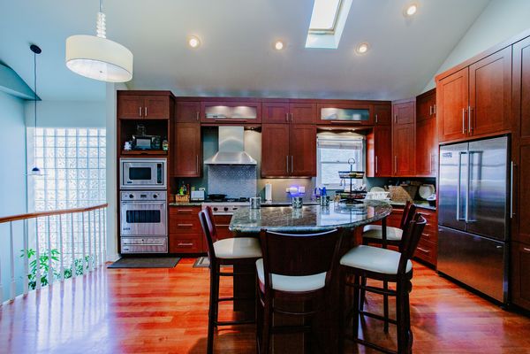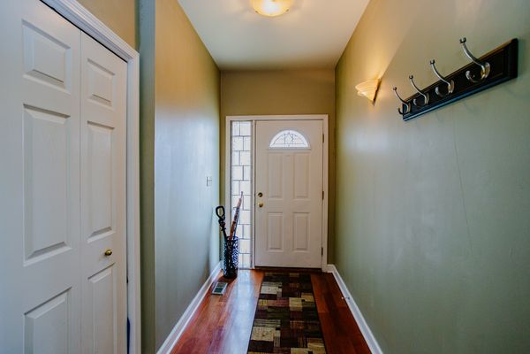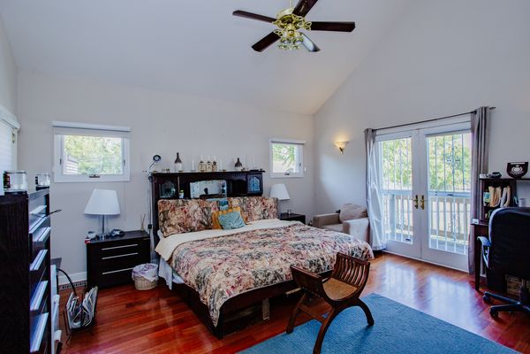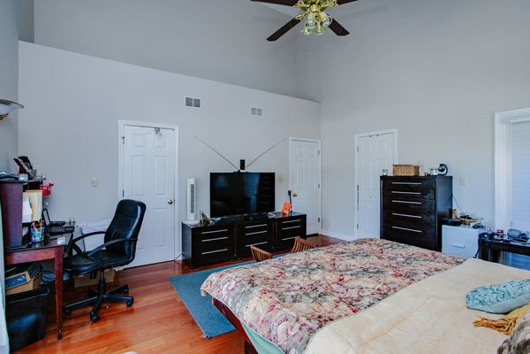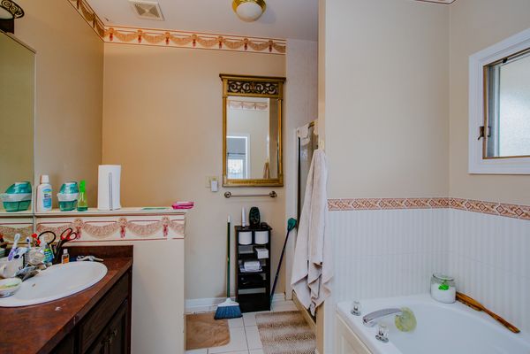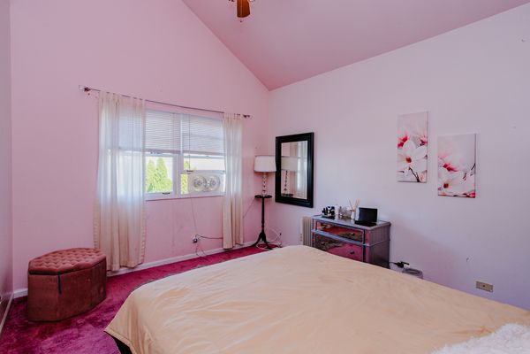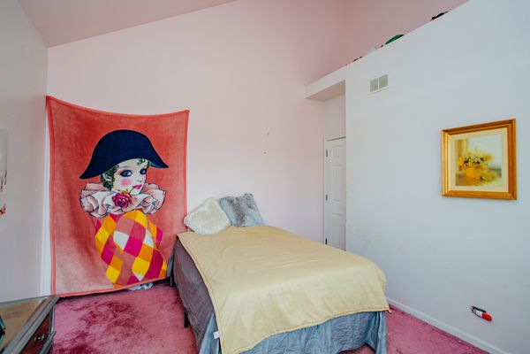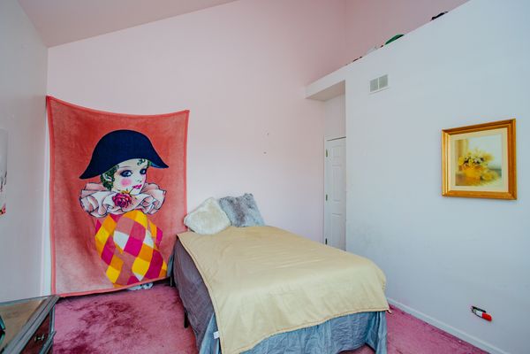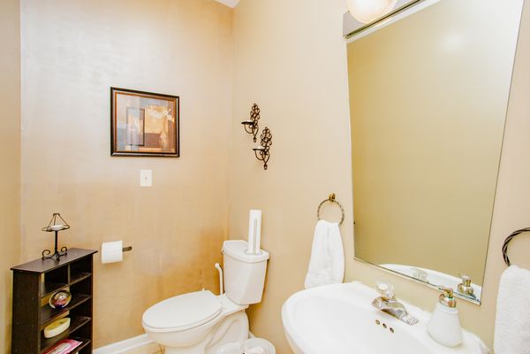6522 W Byron Street
Chicago, IL
60634
About this home
Unique Large 6 bedroom, 3 full bath and 1 half bath home nestled on a cul-de-sac in a quiet small pocket of Dunning Square. Built in 1998, it has upgraded cherry wood quality floors throughout Living Room, Dining Room, Kitchen and Hallway. Large Eat-In Kitchen with Island. Kitchen was upgraded with High end Cabinets, Granite counters and Viking, Bosch Appliances. Separate Raised Dining Room. Living Room features a Gas/Wood burning Fireplace as the Focal Point. First Floor Area has Cathedral Ceilings. Very Open Layout. 3 Nice size Bedrooms on 1st Floor. Primary Bedroom with Full Bath complete with Double Sink, Soaking Jacuzzi Tub and Separate Shower. Also a Walk-In Closet and doors to Personal Deck. The 2nd full Bath is located between 2nd and 3rd Bedroom. There is also a Convenient 1/2 Bath located just off the Living Room. Second Floor has a very Spacious Bedroom with 2 Closets. Taking a walk down the stairs which are located next to the Kitchen you'll find an Huge Family Room with 8' ceilings, a 3rd Full Bath, Large Workout Room, Good sized Bedroom and Closet and another room which was used as an office but can easily be a 6th Bedroom as it also has a double Closet. This house has so much space and potential. There is a Door off the Living Room leading to a Large Deck and Area for Barbecuing. Great for Entertaining. Enormous Backyard with 2 Patios, a Pool and get this...a Basketball Court! This Lot is one of the Largest in the Area. Lennox HVAC System and HWT replaced 3-4 years ago. Walking distance to Shopping, Restaurants, Stores, Post Office and Public Transportation.
