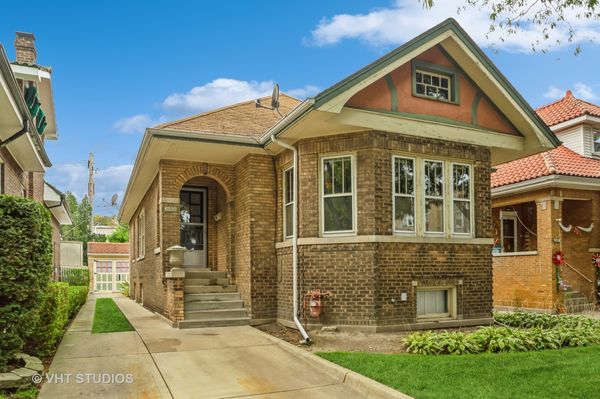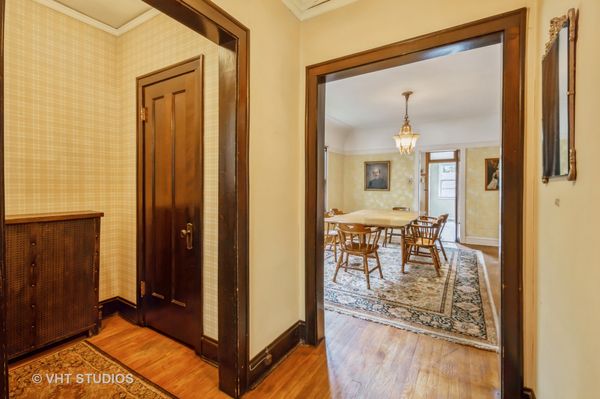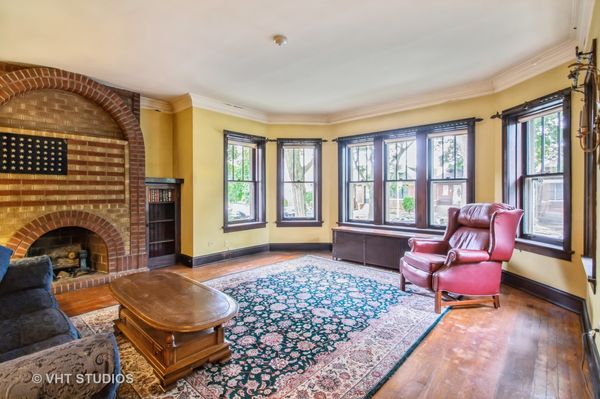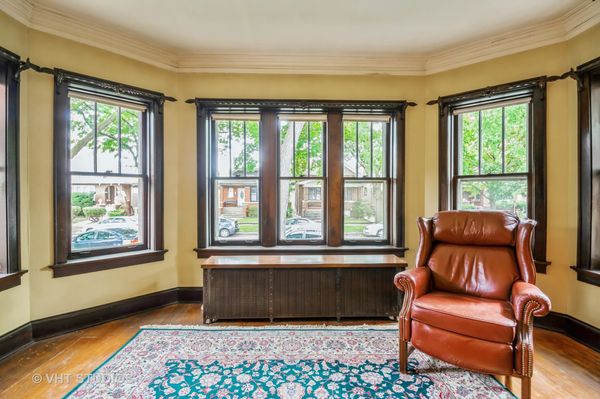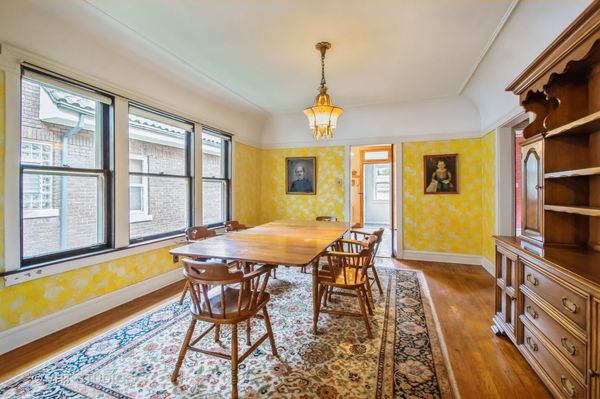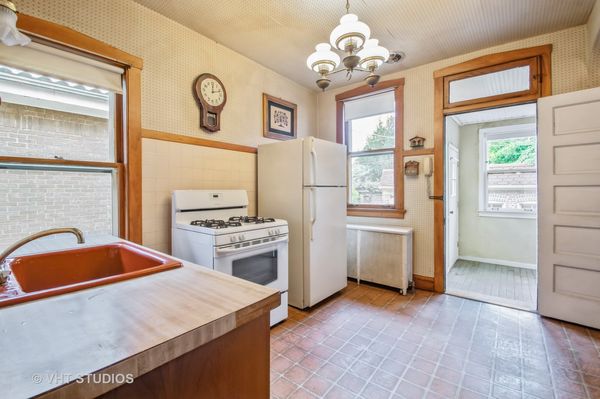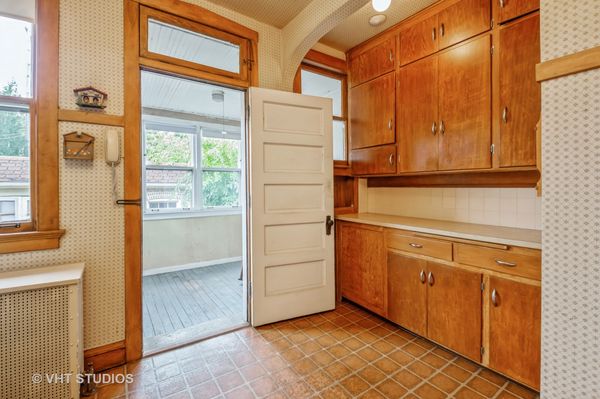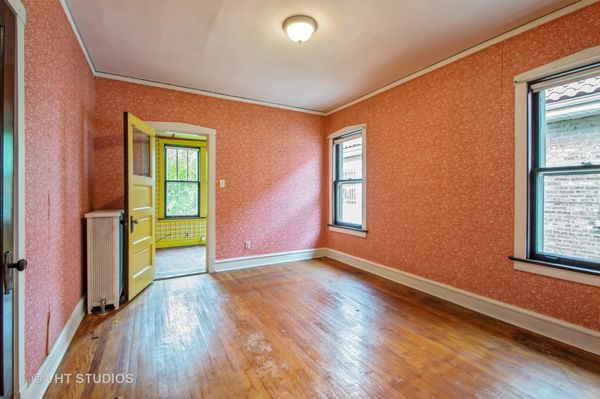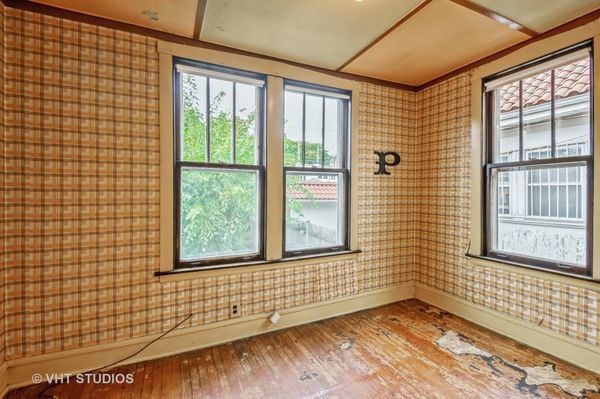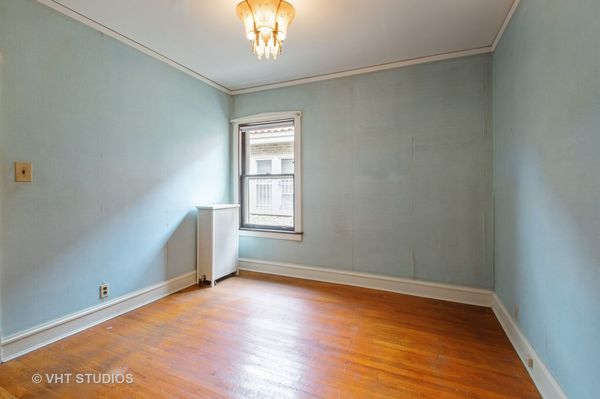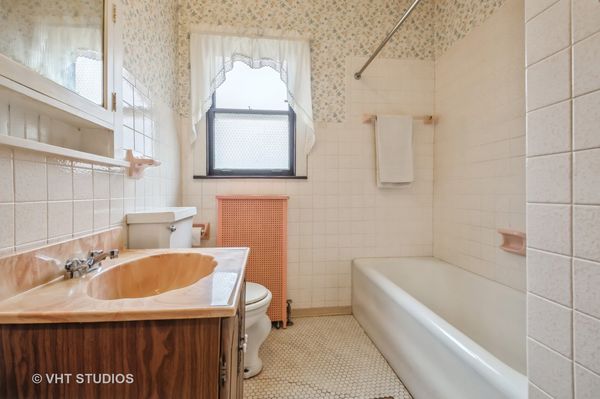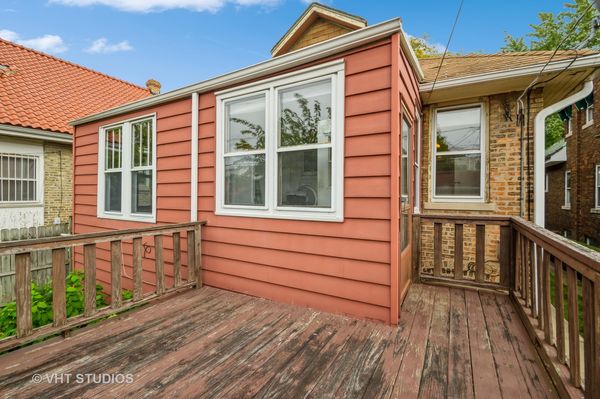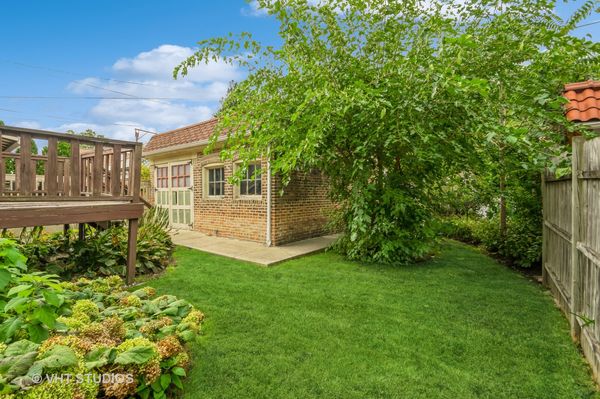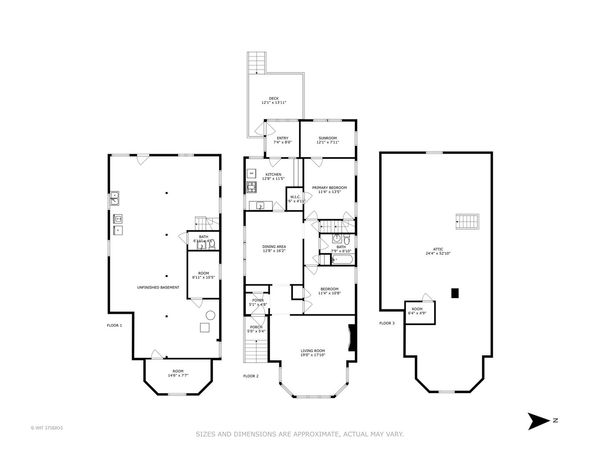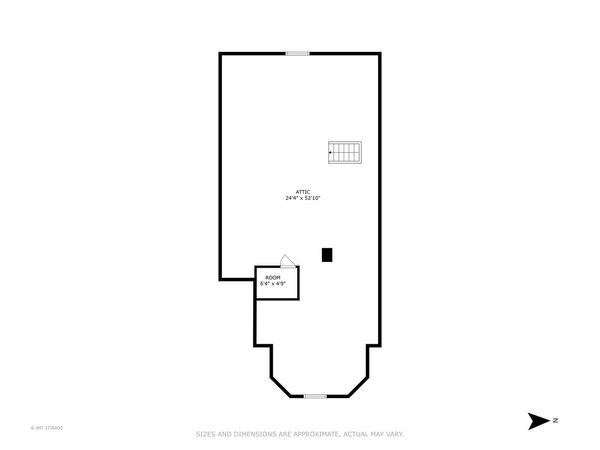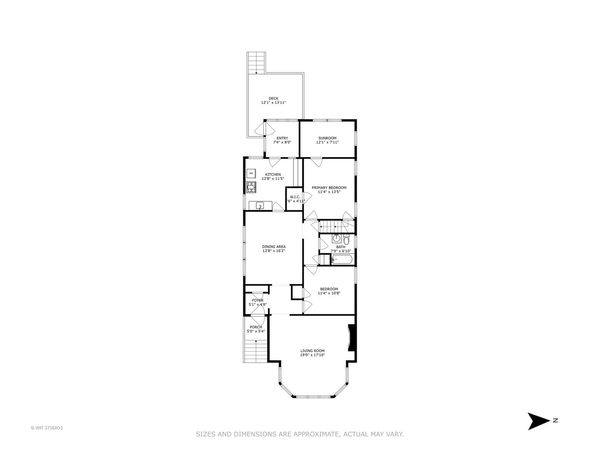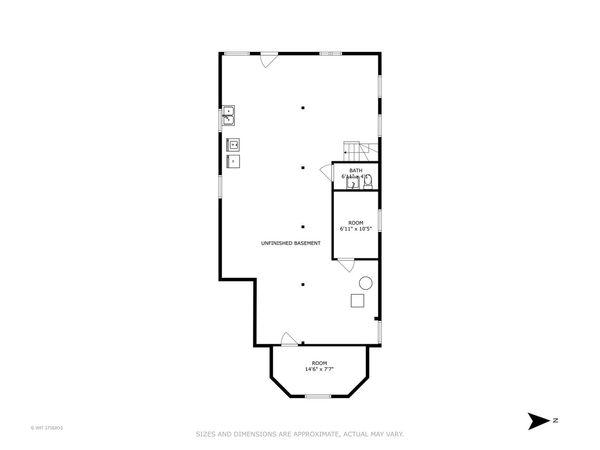6520 N ARTESIAN Avenue
Chicago, IL
60645
About this home
MULTIPLE OFFERS RECEIVED, SELLERS ARE REQUESTING FOR HIGHEST/BEST OFFERS TO BE SUBMITTED BY 12PM MONDAY 10/16. Delightful and spacious brick bungalow with SIDE DRIVE located on a tree lined street in desirable West Ridge neighborhood. This home, owned by the same family for the last 53 years, offers 2 bedrooms + office / 1.5 bathrooms and a 2 car garage. Step into the entry foyer w/hall closet and initial glimpse of the home's interior with maintained woodwork, cove molding and hardwood floors throughout. Sun-drenched living room w/fireplace and brick surround, flanked by built-in bookcases. Separate & inviting dining room with south exposure views and space to host! Quaint and charming kitchen, off the dining room with access to back porch & deck. This home has a great floor plan with a generous primary bedroom w/an attached office (or den/sunroom) off the back and access to the 2nd floor attic (unfinished with lots of potential). Second bedroom is also a great size and conveniently accessible from two points of entry. Bathroom still has a few original features with classic hex tile, porcelain-covered cast-iron tub and vanity. Ample closet space throughout. Unfinished basement gives access to a laundry area, 1/2 bath, mechanics, storage, exterior entry and more space! A perfect-sized yard with deck offers just the right balance of outdoor space, large enough for BBQs & activities yet manageable for easy maintenance. Side drive leads to manual swing out garage doors for access to the east side of the garage and the alley gives access to the west side of the garage with automatic garage door. Near MANY shops, restaurants and dining! Home is move-in ready with the option to update as needed or bring your ideas and make it your own from the start! This home is an estate sale and being sold as-is.
