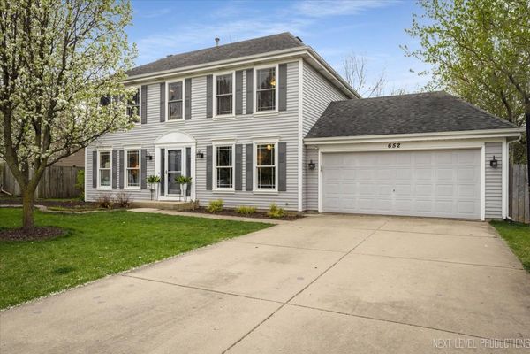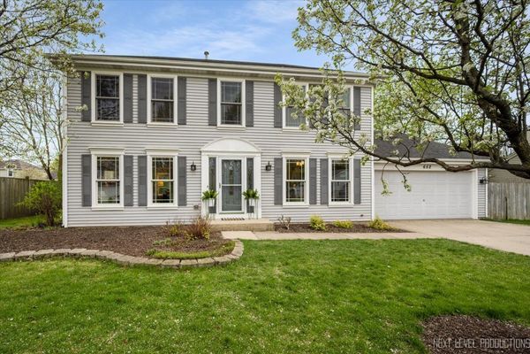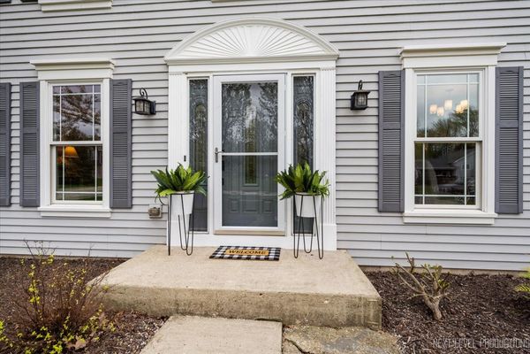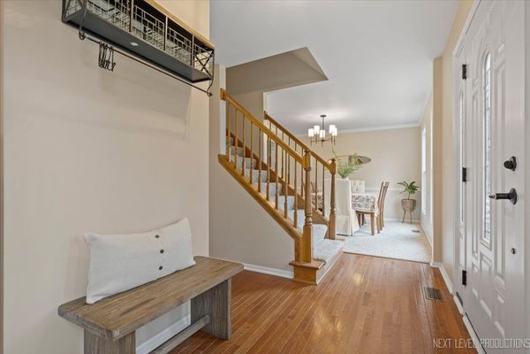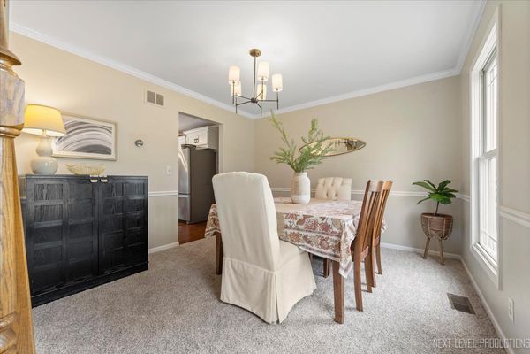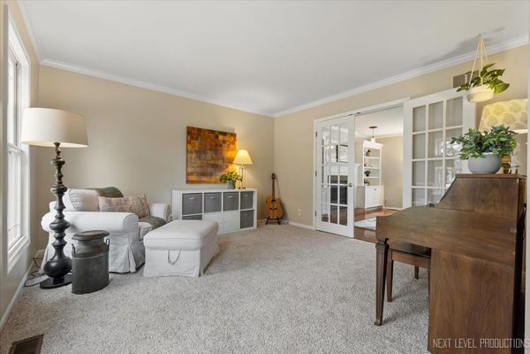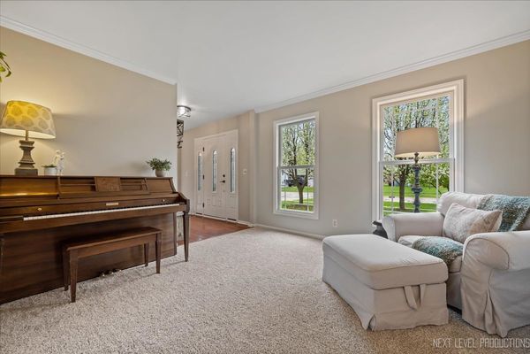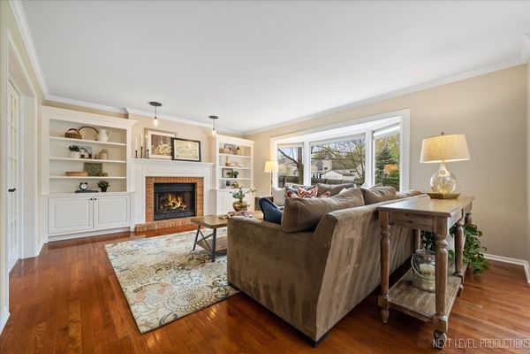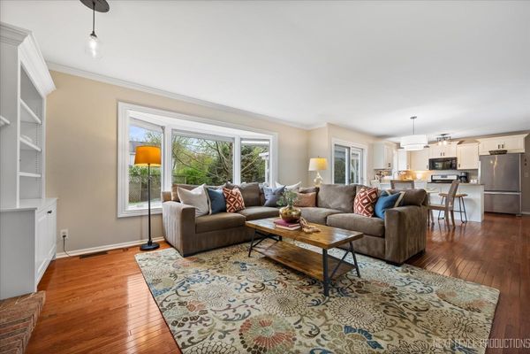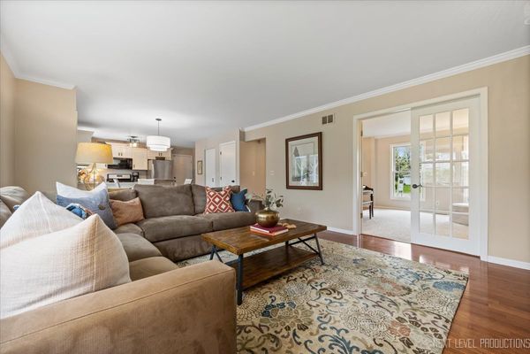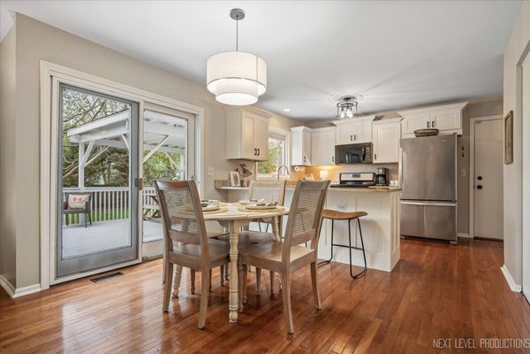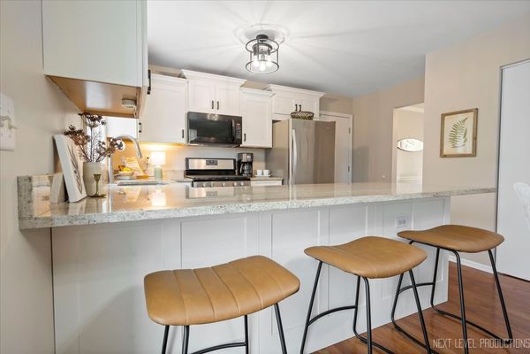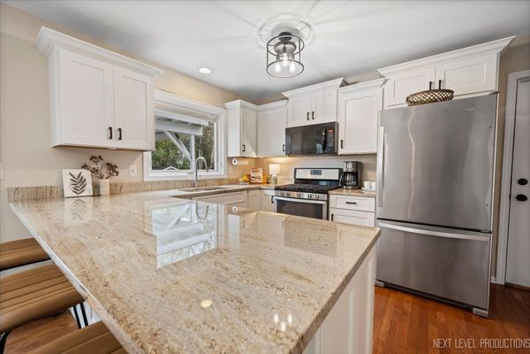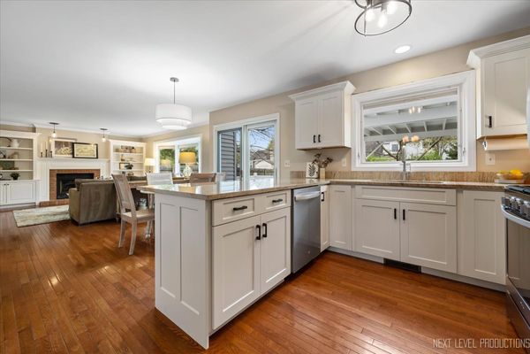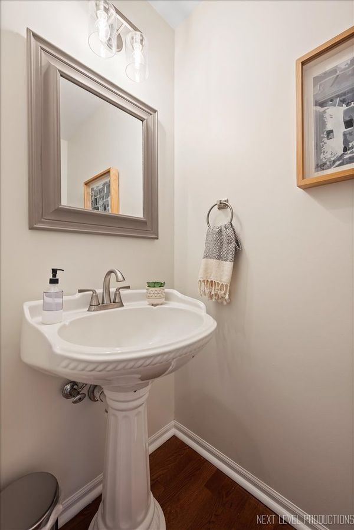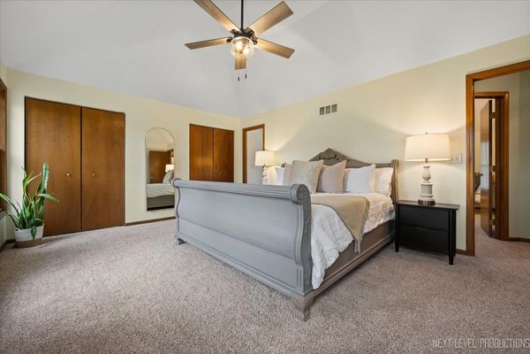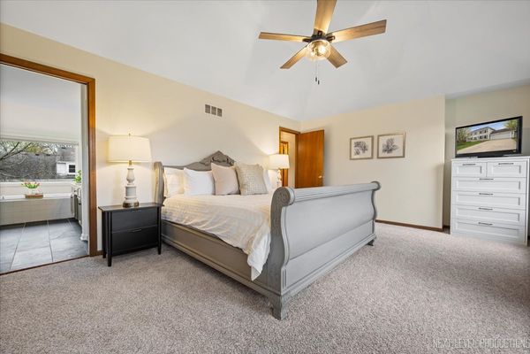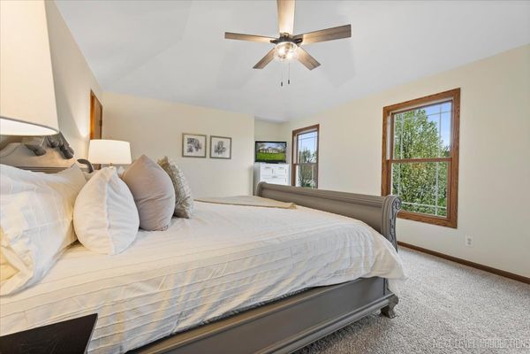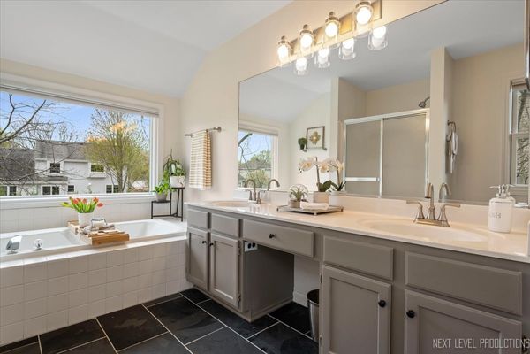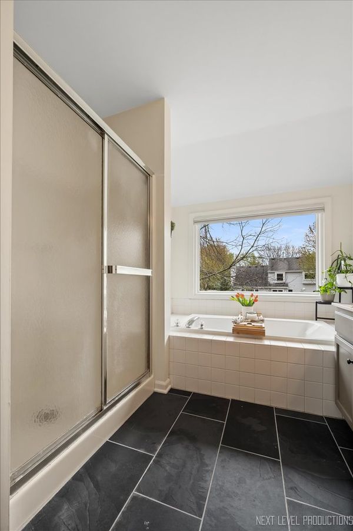652 Maves Drive
Batavia, IL
60510
About this home
Here it is! JUST. PERFECT. This sunny and inviting 4 bedroom, 2.5 bath colonial home has all the bells and whistles. There is a newly refinished kitchen with beautiful white cabinets, granite counters, ss appliances, and HUGE breakfast bar with loads of countertop space. This home embodies the concept of open floor plan, where you will use every square inch of the first level. The kitchen flows seamlessly into the family room where you will find a brick fireplace, flanked with custom white built-ins. The living room has beautiful french doors that open to the family room. The warm and inviting dining room is an ideal space to host tons of holidays and big family dinners, with loads of natural light it is a comfortable versatile space. You will also find a darling updated powder room to round out the first floor. There is all new carpeting upstairs and fresh paint throughout. All the bedrooms have amazing light and good closet space. The primary bedroom is spacious with 3 stately windows and two huge closets with organizers. The ensuite is efficiently laid out with double sinks, crisp white tile, a large soaker tub and separate walk in shower. The basement has the perfect balance of finished space and storage area. It is an incredible place to hang out, work out or create your own home office. Don't miss the hidden door behind the bookshelf that opens into a secret room! Then there is THE YARD- Wow! - it is HUGE and FENCED with a SHED and an entertainers DREAM DECK! Countless days will be spent listening to birds chirping and the mature trees swaying in the breeze. This home is far down on a VERY LOW TRAFFIC street. You are minutes to downtown Batavia, the local elementary school, parks and the prairie path. Randall Road is a 5 min drive and the East side of Batavia has convenient access to Interstate 88. The ultra friendly community of Batavia awaits you - Award winning schools, vibrant park district, robust small business community and darling downtown are only a few things that make this town so special. Come and make 652 Maves Drive your new home today!
