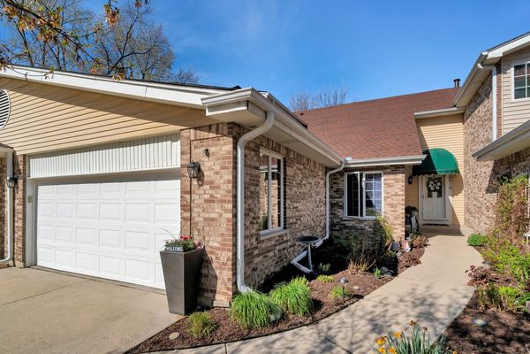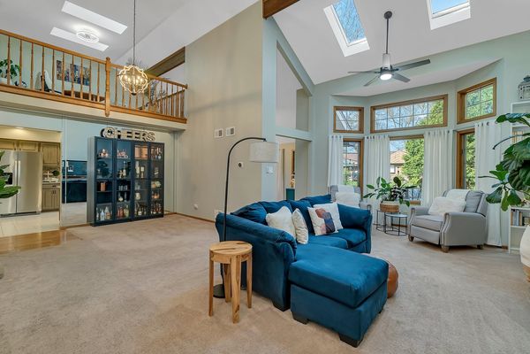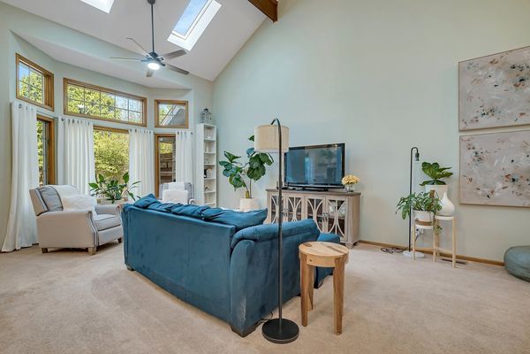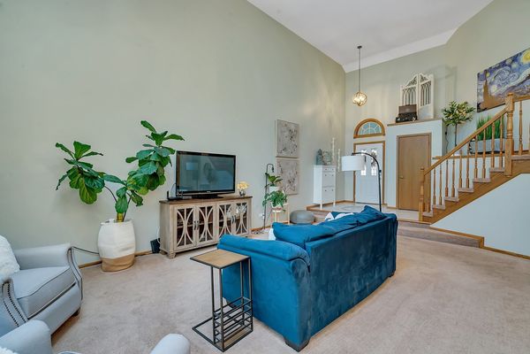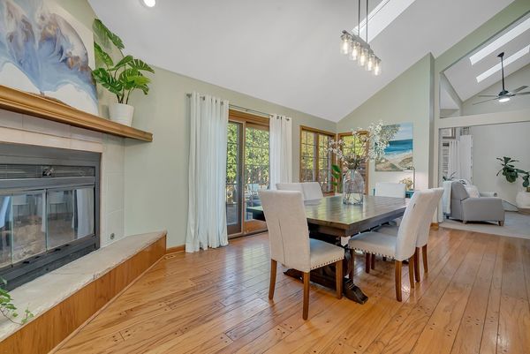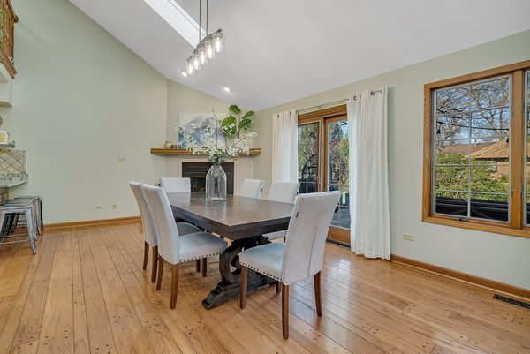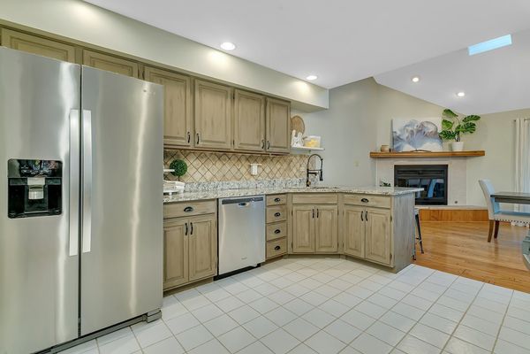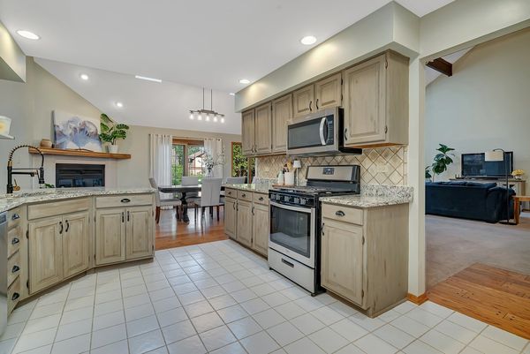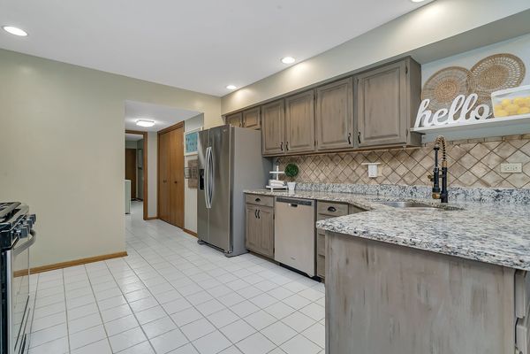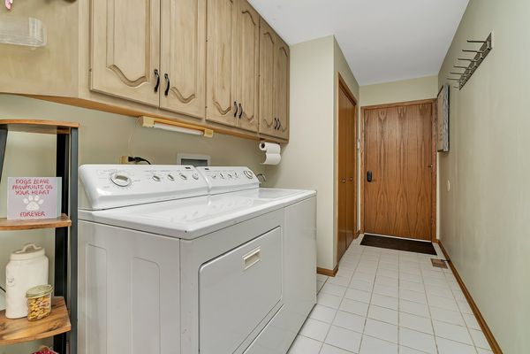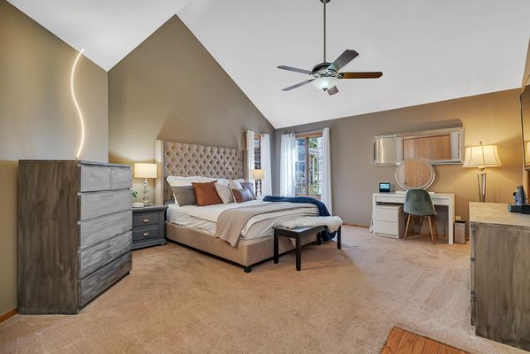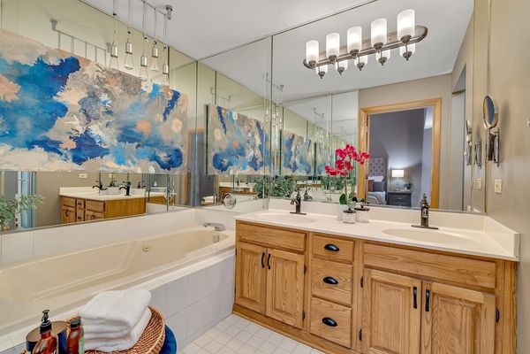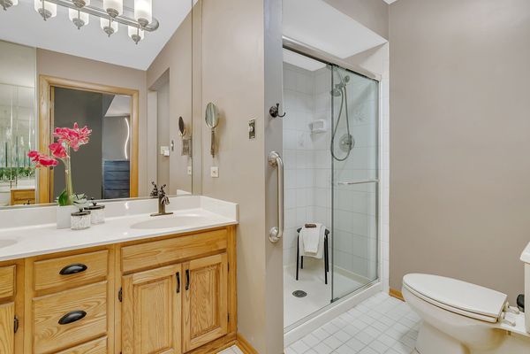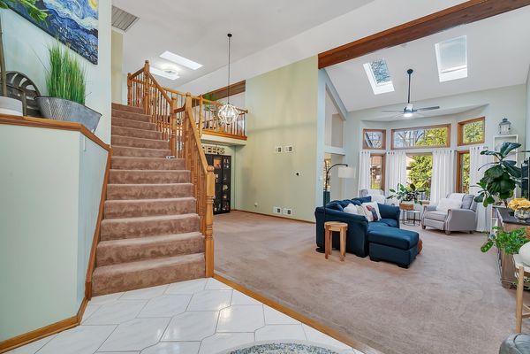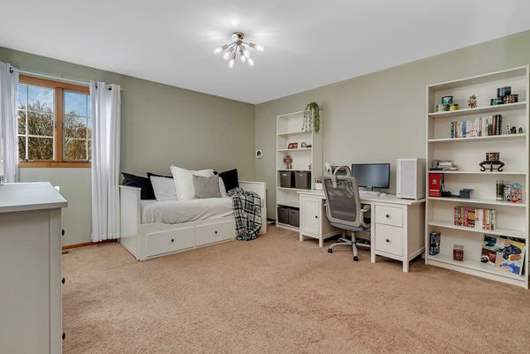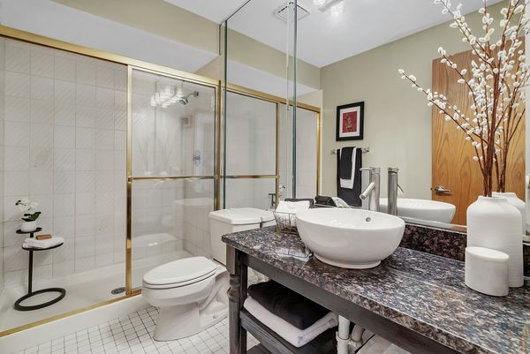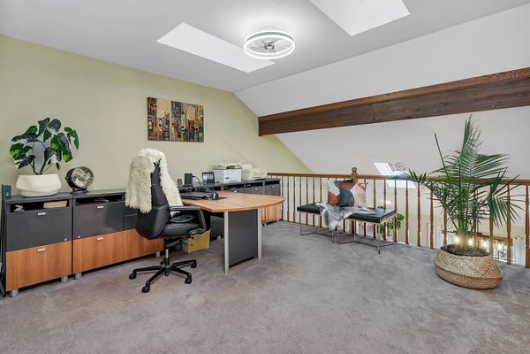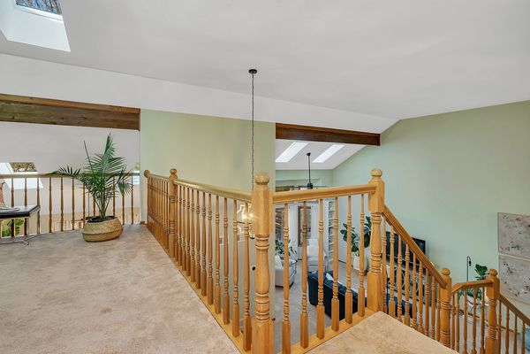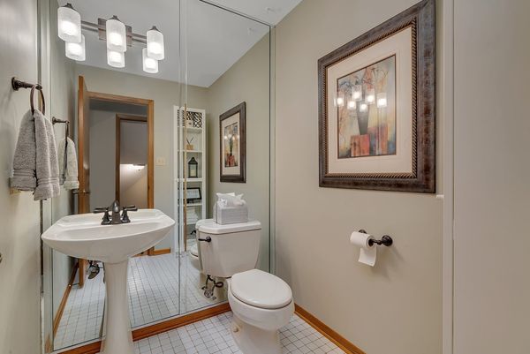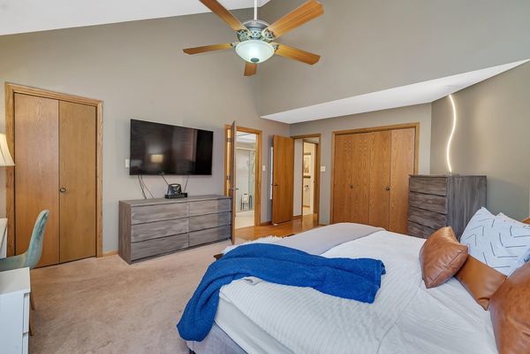6518 W 126th Place
Palos Heights, IL
60463
About this home
Come check out the largest townhome you will ever see! More than 3, 000 square feet of space that can fit all of your needs! Main level master suite, updated kitchen, updated baths, and an abundance of large windows are just some of the special features of this one! The 2-story foyer makes a grand impression, especially with the sunlight streaming in from the skylights. Master suite on first level features vaulted ceiling, walk in closet and second full closet, jet tub, separate shower, and dual sink vanity. Also located on the main level is a large pantry, kitchen with granite counters and breakfast bar, and laundry/mud room. The family room has sliding glass doors to private deck and brick paver patio surrounded by mature trees and landscaping. Second floor has loft (which can be another bedroom), second bedroom with walk in closet next door, and full bath. The finished basement holds a recreation (flex) room, 2nd full kitchen, storage and half bath! Attached 2.5 car garage can store all your vehicles and tools and as a bonus, there is a whole house fan! Low HOA and great schools make this a great investment! NEW: landscaping in front and back, roof and all skylights 2022, air conditioner 2023, light fixtures 2024, new appliances 2020, added custom cabinets to garage 2020, and custom brick mailbox 2023.
