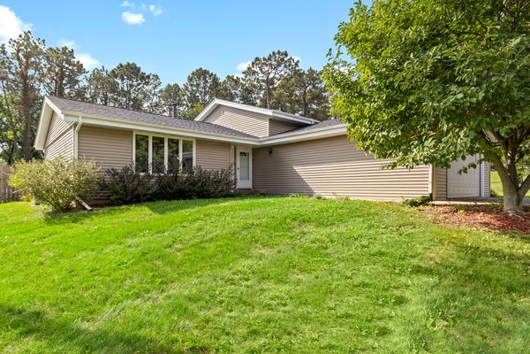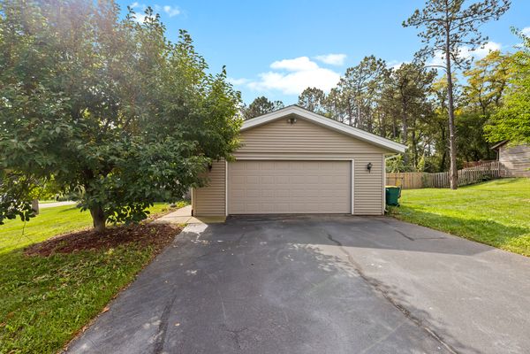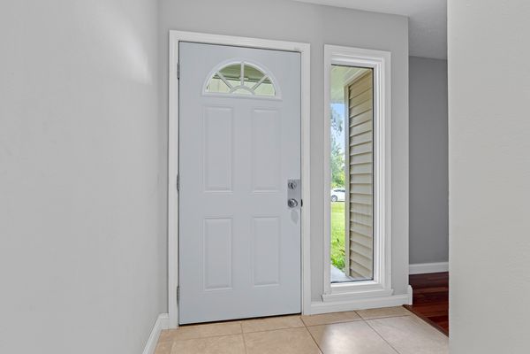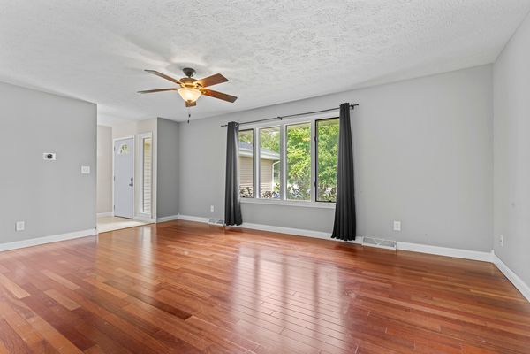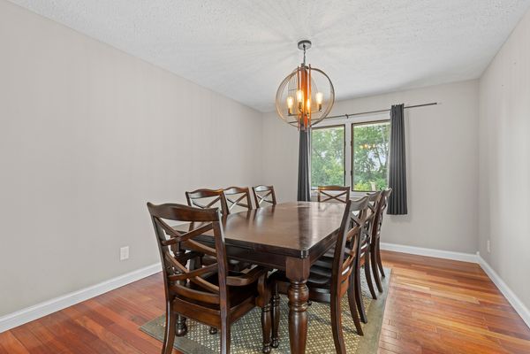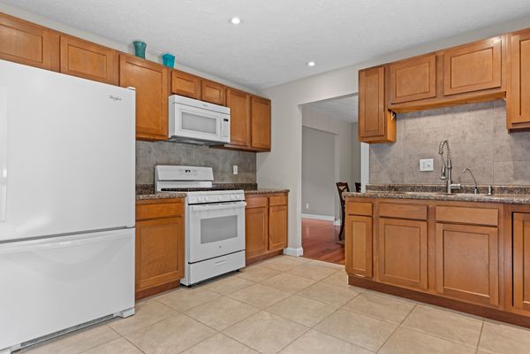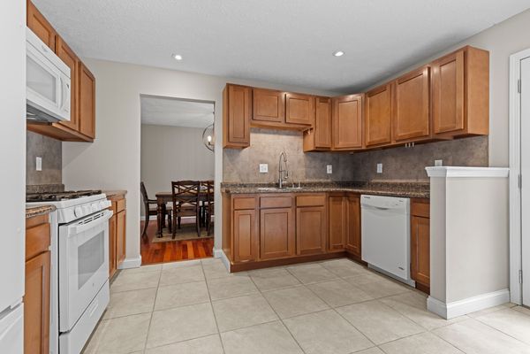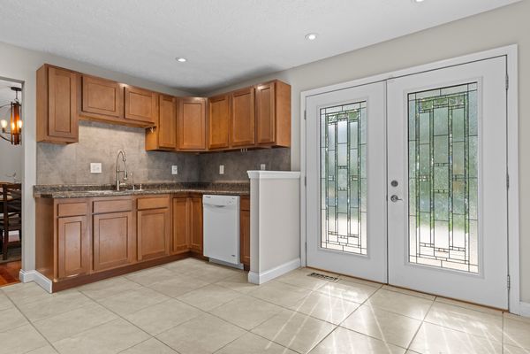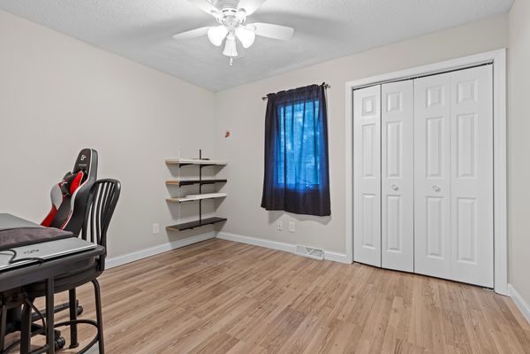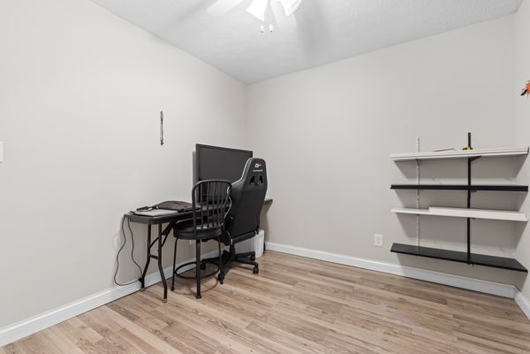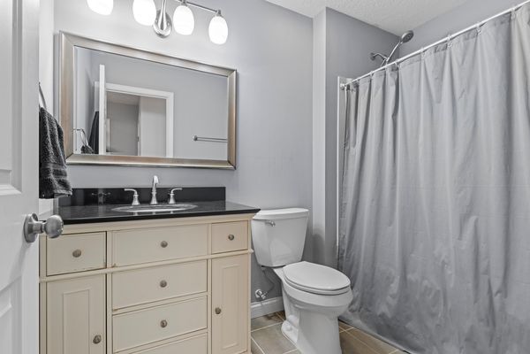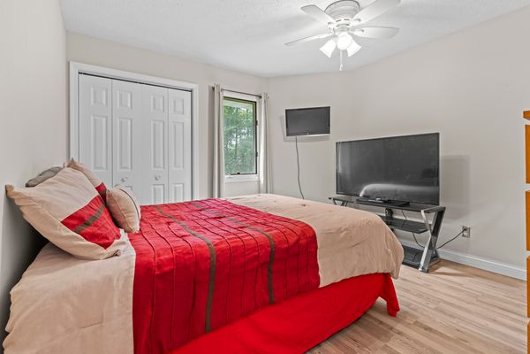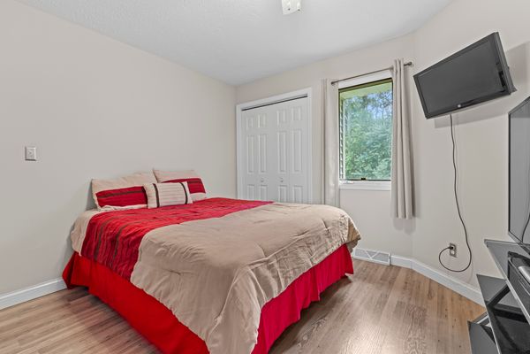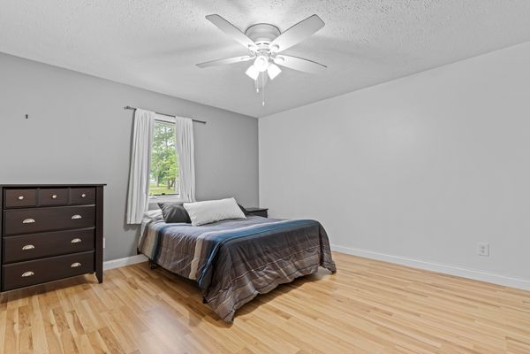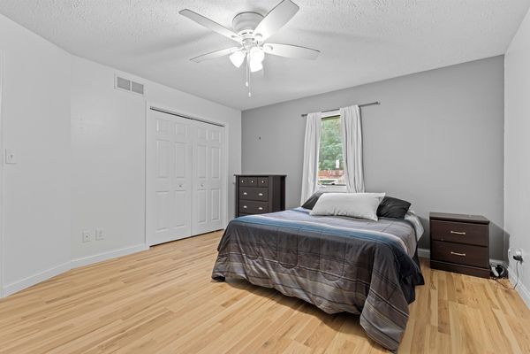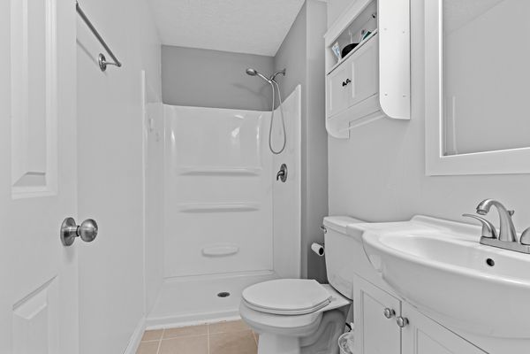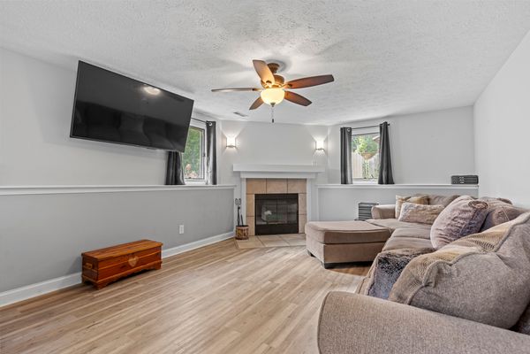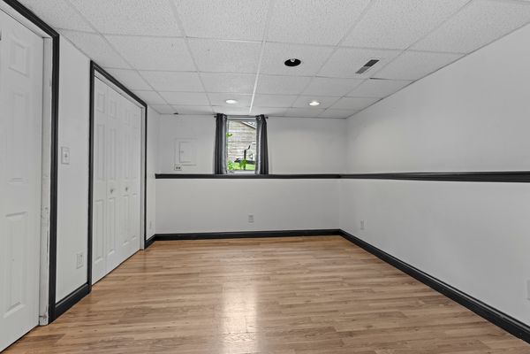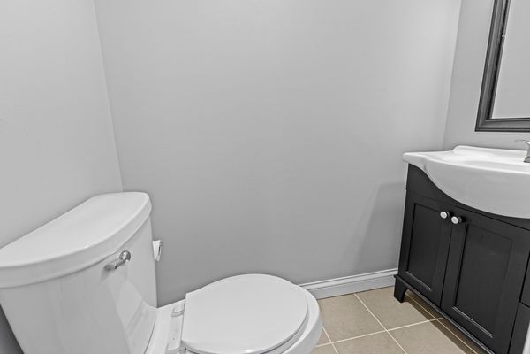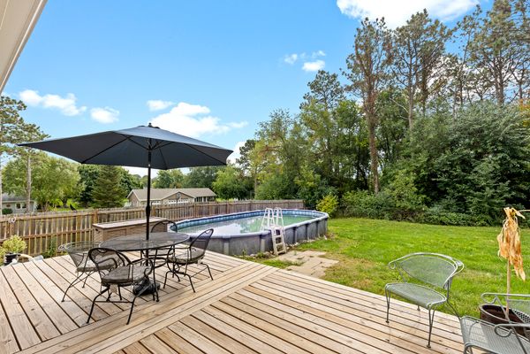6513 Foxdale Street
Roscoe, IL
61073
About this home
Welcome to this extraordinary multi-level residence, tucked away in the picturesque Sagewood subdivision. Spanning a generous 2, 011 square feet, the interior exudes modern comfort with extensive updates throughout. The main level captivates with hardwood floors, installed in 2017, complementing the living and dining rooms' inviting atmosphere. The kitchen is a chef's dream, boasting upgraded cabinetry, countertops, white appliances, and a durable tile floor, all refreshed since 2017. Venture upstairs to discover new flooring, installed in 2022, extending across the entire level. Two spacious guest bedrooms await, accompanied by a guest bathroom that was fully renovated with modern fixtures in 2016. The generously-proportioned primary suite is also situated on this floor, complete with an en suite bathroom that mirrors the same 2016 updates. The partially exposed lower level, finished to perfection, showcases fresh flooring from 2022. It houses a commodious family room with a cozy fireplace, an extra-large fourth bedroom, and a convenient half bath. The basement provides a utility room, a washer and dryer from 2017, and a bonus room that's partially finished and ready to be customized to your liking. Step outside to a fenced backyard, where you'll be greeted by a mature tree line providing a sense of privacy. Here, you'll find a recently installed above-ground pool (2019) and a brand-new deck (2022) for outdoor enjoyment. The home also benefits from a host of other crucial updates including a new roof (2022), furnace (2016), humidification system (2016), A/C (2016), water softener (2017), a new front door and a water heater fitted in 2023. Enjoy the convenience of being only minutes away from the tranquil Kieselburg Forest Preserve, Porter Park, and downtown Roscoe. Furthermore, Rock Cut State Park, the bustling 173 shopping area, and the I-90 highway, ensuring an easy commute, are just a five-minute drive away.
