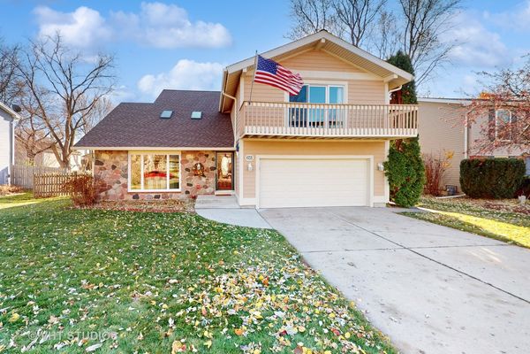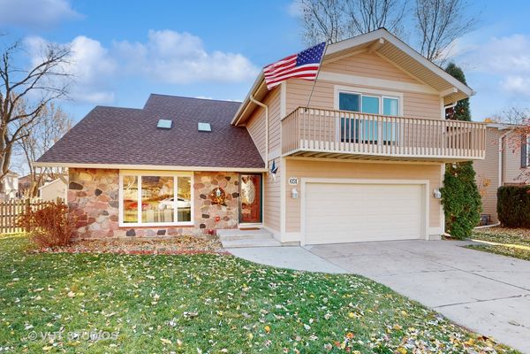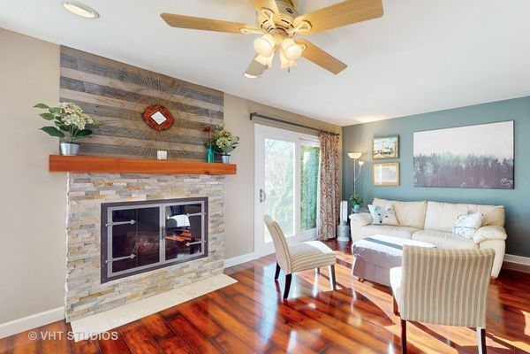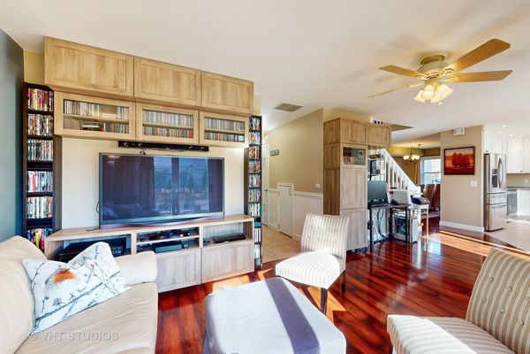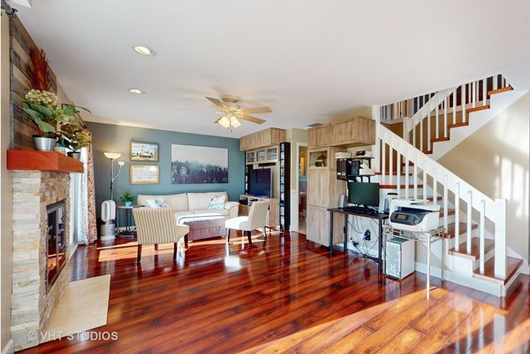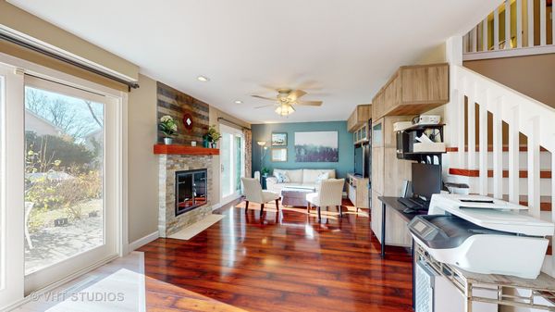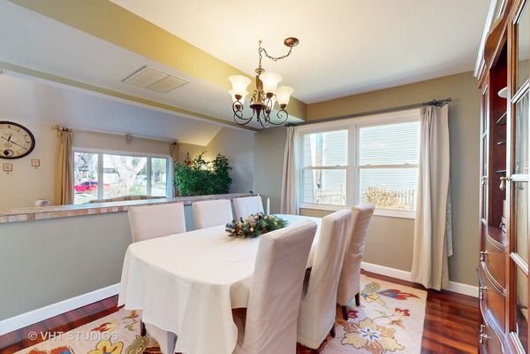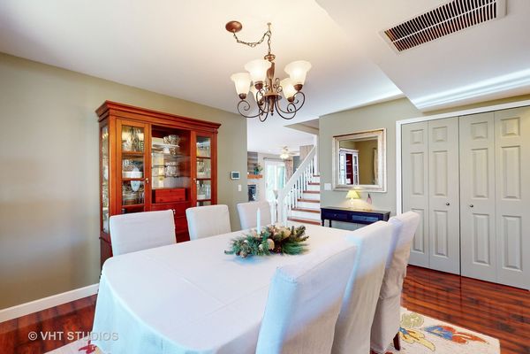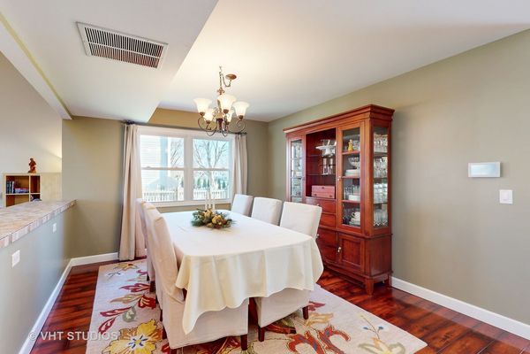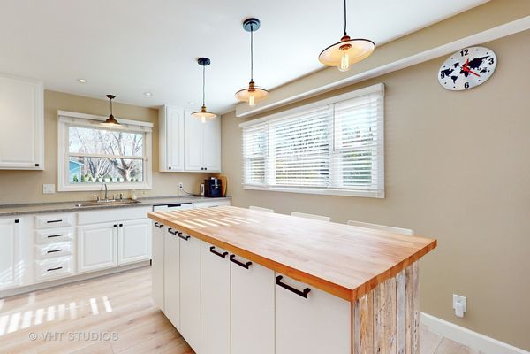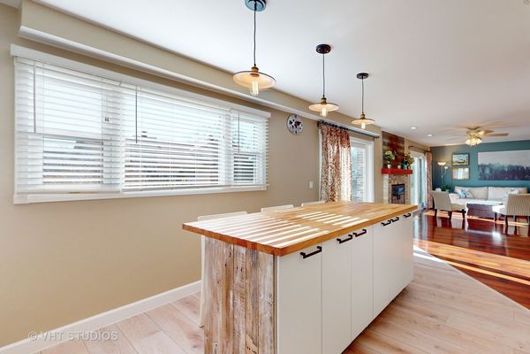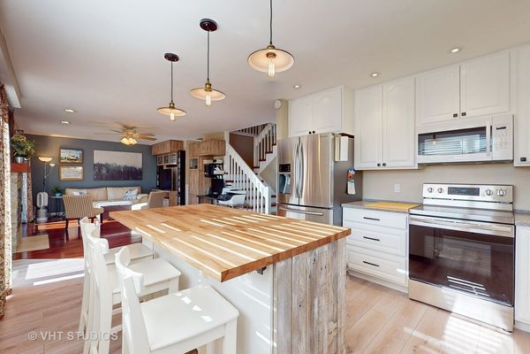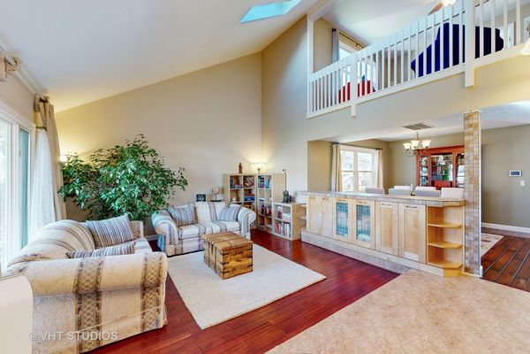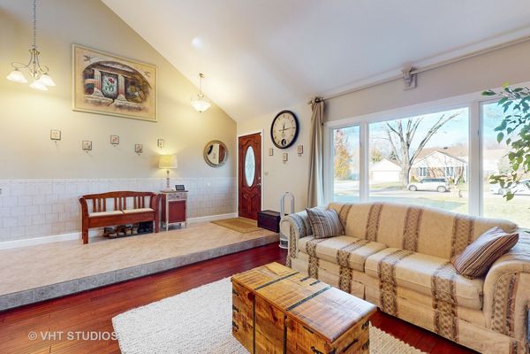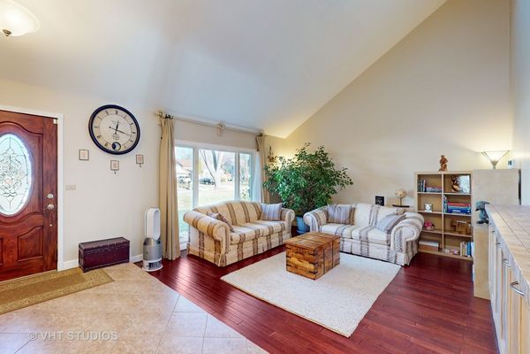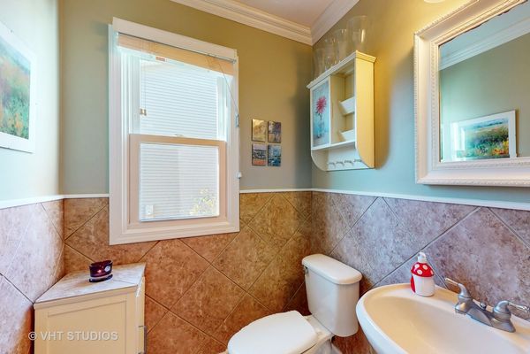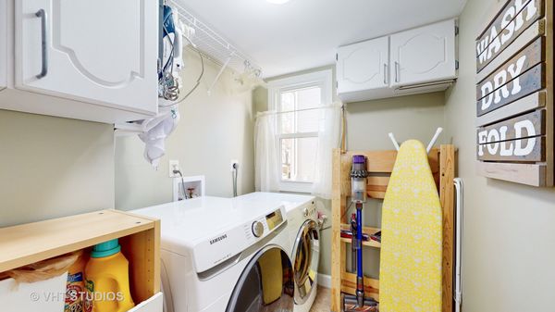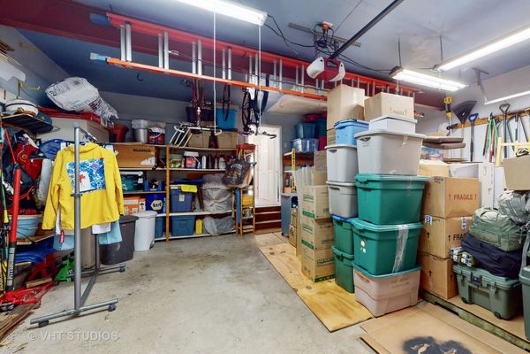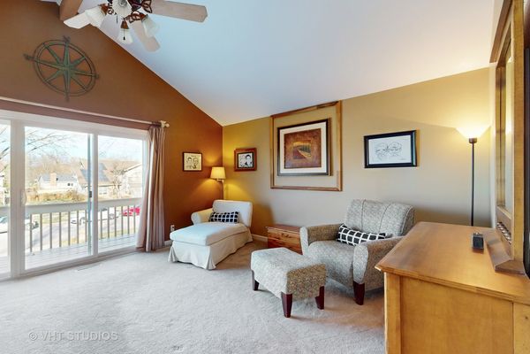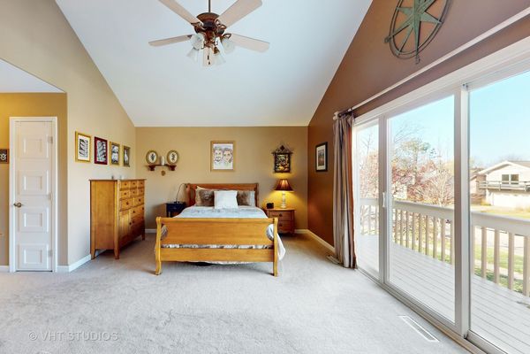651 Monterey Drive
Crystal Lake, IL
60014
About this home
Welcome to this beautiful and spacious Augusta model! Meticulously maintained with recent upgrades. This home is in much sought after Four Colonies Subdivision. A prime location near excellent schools, library, fantastic park district, beaches, lakes where boating is allowed, restaurants, and all the best Crystal Lake has to offer. Centrally located about an hour to Chicago and easy access to the interstate and airports. The home boasts newer windows, newer gas furnace, central A/C, newer architectural roof, maintenance free fiber cement siding, and a gorgeous balcony. Enter through the welcoming foyer with its heated tile flooring, perfect for those cold evenings. Be impressed by the 4 large bedrooms and 2 full baths and half bath on the main floor. Two of the baths have been recently updated including the private master bath. Tons of living space in the light and bright living room, dining room, kitchen, and family room. Entertain or spend family time in the recently remodeled kitchen which features solid surface counters, large custom white cabinetry, newer appliances, and recessed lighting. There is also ample space for a kitchen table and easy access to the backyard patio with its large sliding glass doors. Open concept on the backend of the home help tie in the kitchen and the family room, which features a wood burning fireplace perfect for the crisp fall evenings. Family room also features newer laminate flooring and easy access to a half bath, laundry room and garage, as well as plenty of storage in the crawl space. The south facing bedrooms are both spacious and bright with plenty of closet space with closet organizers. The master bedroom boasts vaulted ceilings, large walk-in closet, completely remodeled master bath, 3 glass panel sliding glass door that leads to a wonderful balcony which offers wonderful views of the tree lined neighborhood. Totally move in ready and ready for a quick close...You can have a new home in the coming new year! Make sure to check out the 3D Matterport Virtual Tour and Floorplan for a detailed online look of this home.
