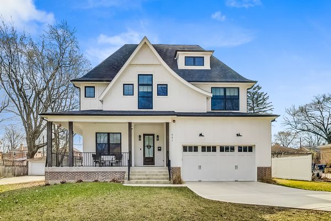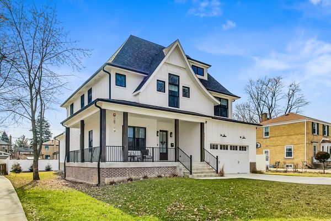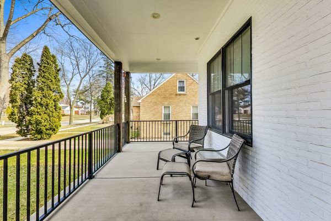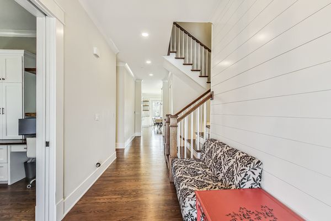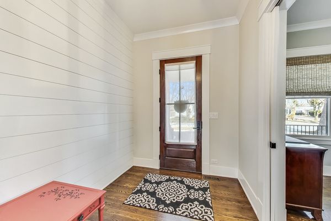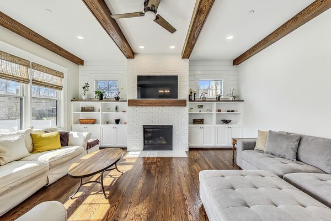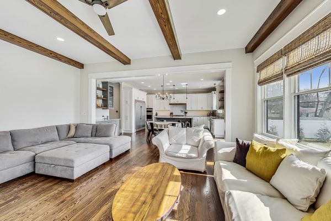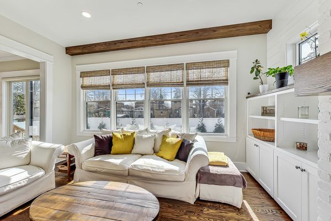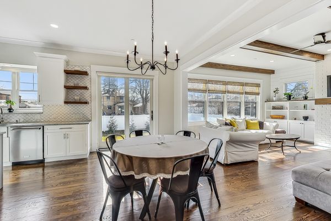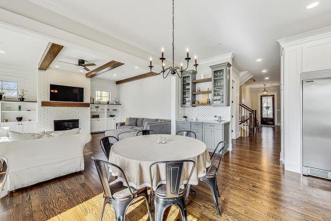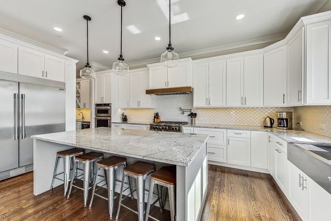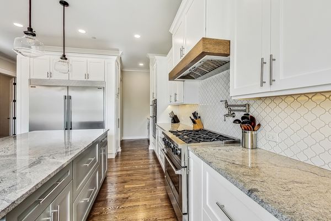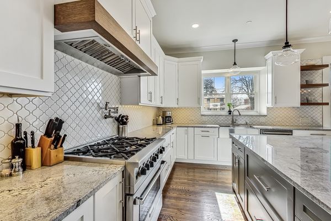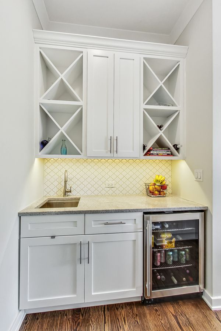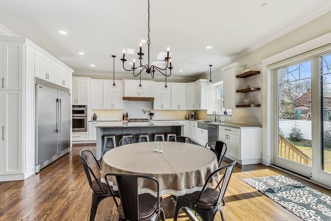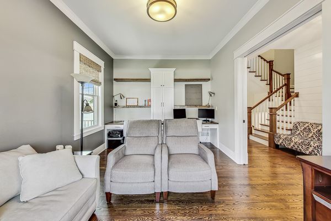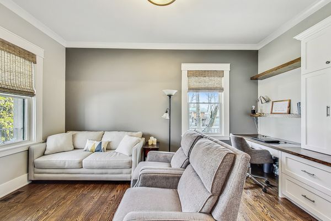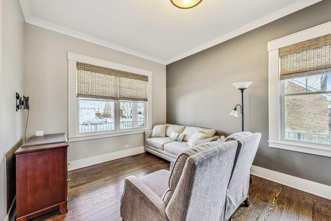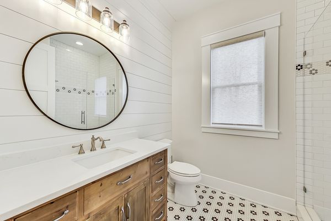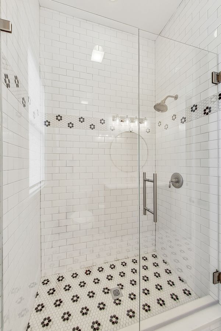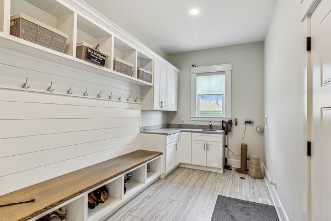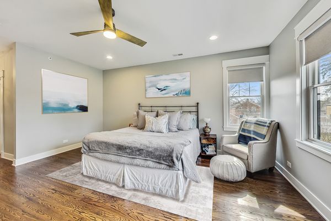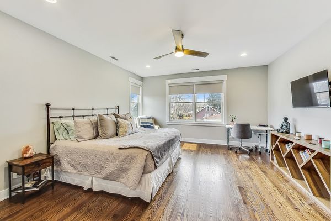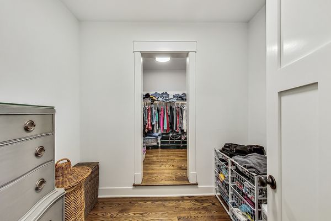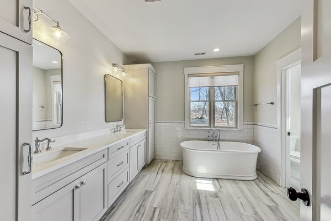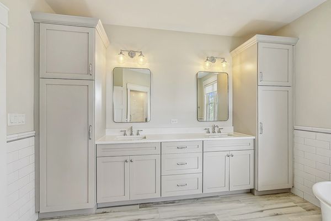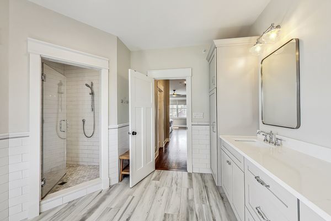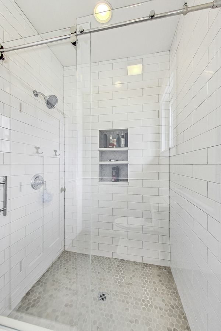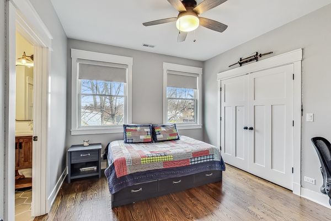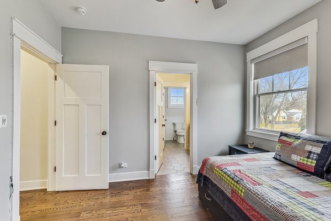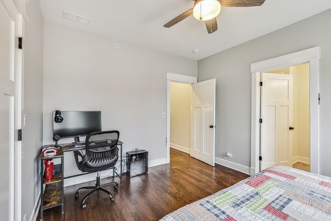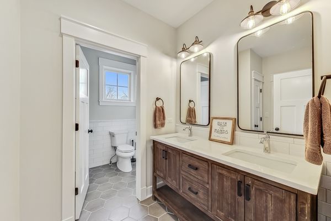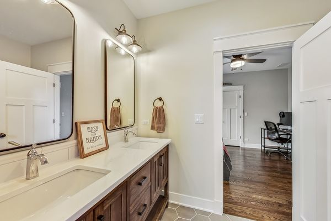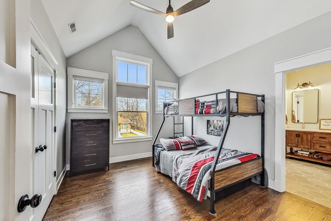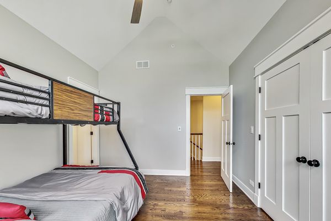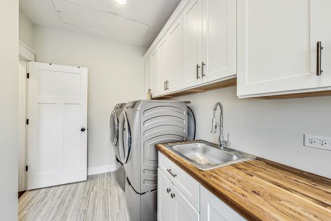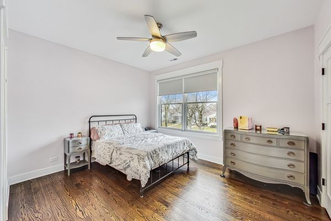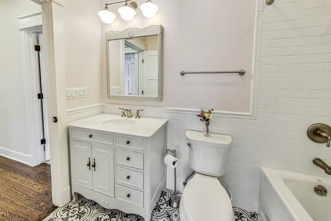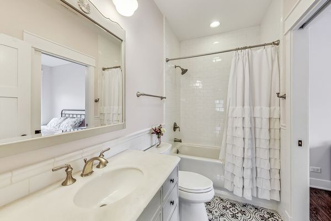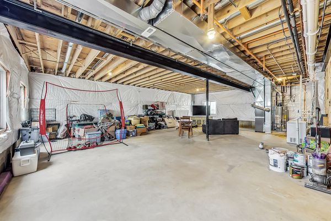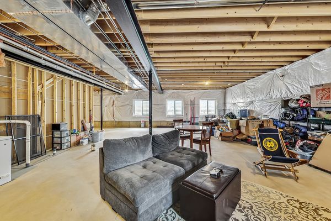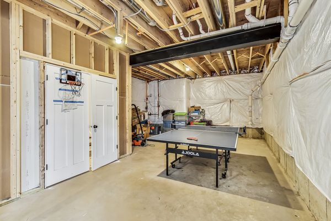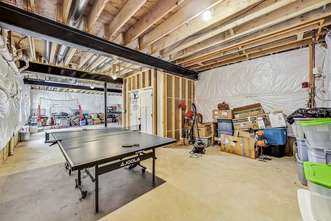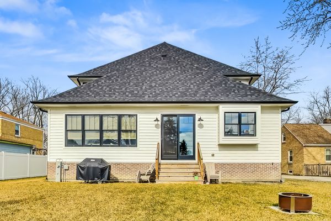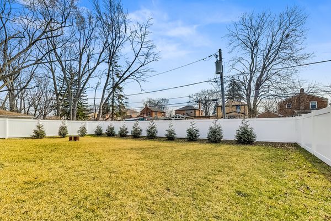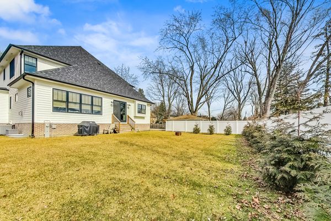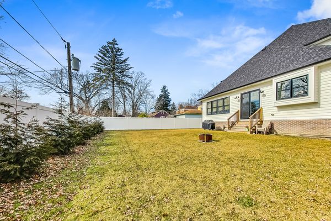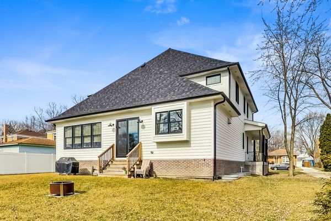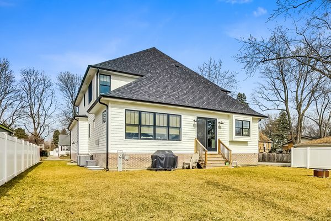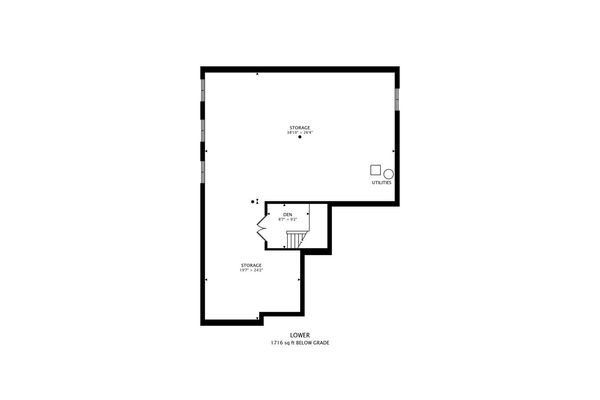651 E Prairie Avenue
Des Plaines, IL
60016
About this home
Welcome home to this stunning modern farmhouse nestled in a picturesque setting, offering the perfect blend of contemporary luxury and timeless charm. Boasting an open floor plan, this residence is thoughtfully designed to maximize space and functionality. Step inside the welcoming foyer where you are greeted by the warmth of hardwood floors flowing throughout and natural light that floods the interior creating an airy ambiance. Well laid-out main level of the home provides a fully enclosed office/den, perfect for study or work-from-home, customized with a built-in desk, shelving and storage; with a full bath conveniently located nearby, this space doubles as a guest bedroom. The inviting mudroom is well equipped with cubbies, hooks and benches for outdoor gear, bookbags and shoes; plus a full sink, cabinet storage, additional w/d hook-up and enclosed closet situated off of your attached, 2.5 car garage. Warmth exudes from the combined living, dining and kitchen area of the home. Expansive living and dining area are abound with windows and natural light; the living room boasts a gorgeous wood-beam ceiling design, cozy gas fireplace with custom surround built-ins and custom window treatments, perfect for relaxing at home or entertaining. Gorgeous kitchen is a chef's delight boasting a plethora of counter space, including a spacious island, ample cabinetry, custom wood shelving that blends design and style, quartz countertops, high-end Frigidaire professional-quality fridge, Kitchen-Aid Oven and microwave, 6-burner Blue Star range and butler pantry equipped with a beverage fridge and separate walk-in pantry; as well as a pot-filler, range hood and contemporary pendant lighting to create a gourmet experience. Upstairs you'll find four generously sized bedrooms, each offering comfort and privacy. Three full baths ensure convenience on busy mornings, while the laundry room on this level adds to the homes practicality, fully equipped with cabinetry and countertop makes a great folding area. The private and expansive primary suite provides a sanctuary with the luxurious spa-like bath boasting a separate soaking tub, large shower, dual-vanity with built-in storage and enclosed water closet; plus a massive walk-in closet. Secondary bedrooms each have access to full bath and offer ample closet space. Full, unfinished basement presents endless possibilities offering 12+ ft ceilings, whether you envision a home gym, recreation area or additional living, this flexible space can be customized to suite your lifestyle. Plus, it already has roughed in plumbing for a bathroom and wet bar. This home has many high-tech features; including zoned heating/cooling, whole-house sprinkler system, wired fire alarms, MyQ garage remote, Ecobee thermostat, LED can lights, dimmers throughout and buried wires direct to the home for cable and electric. Enjoy the outdoors with a fully-fenced, huge yard ready to be transformed to your outdoor oasis ideas! Fantastic school district and location, walking distance within 15 minutes to downtown Des Plaines.
