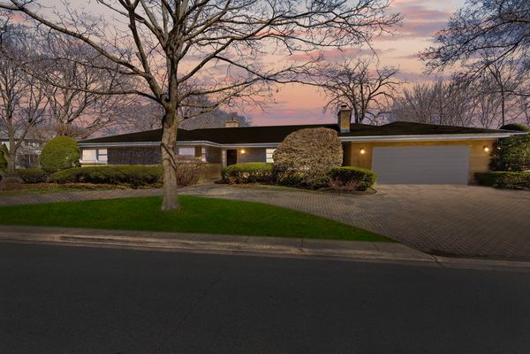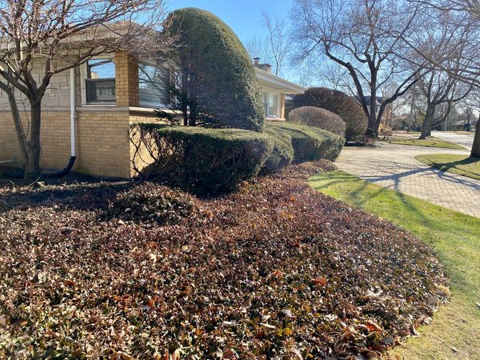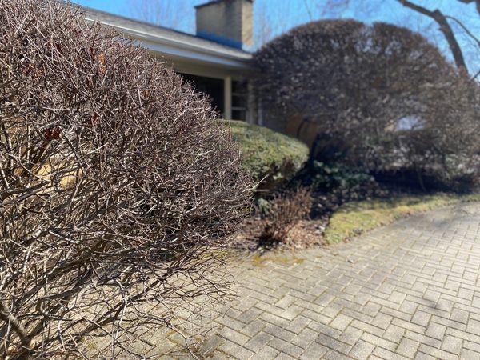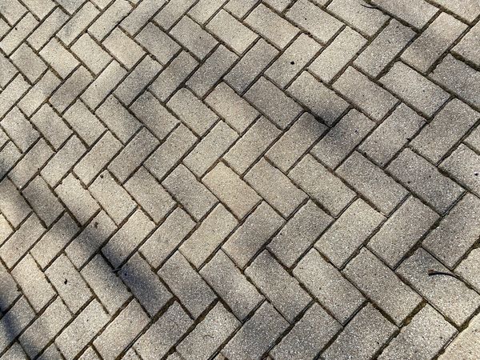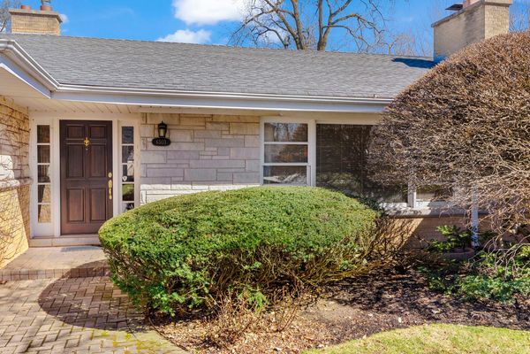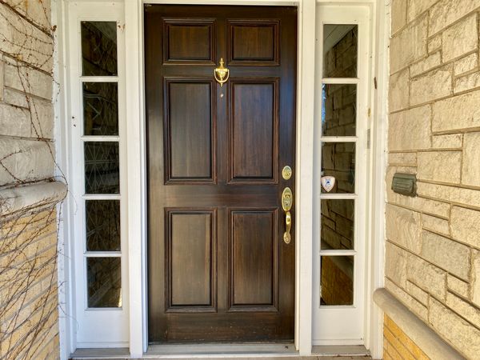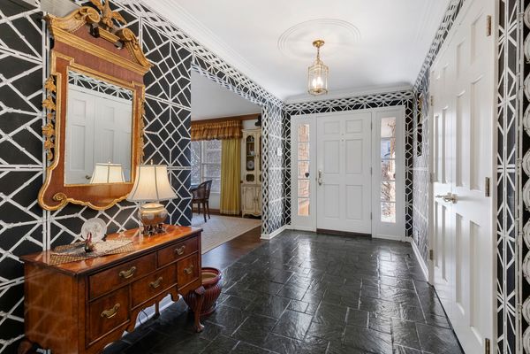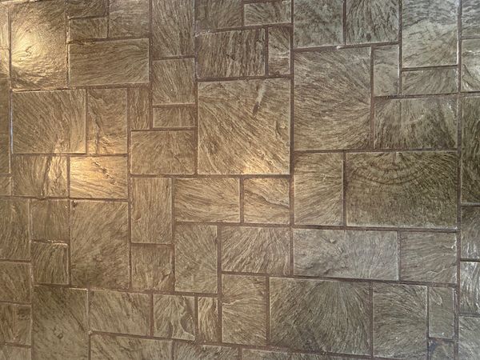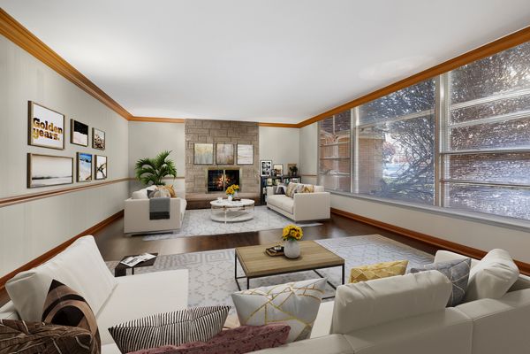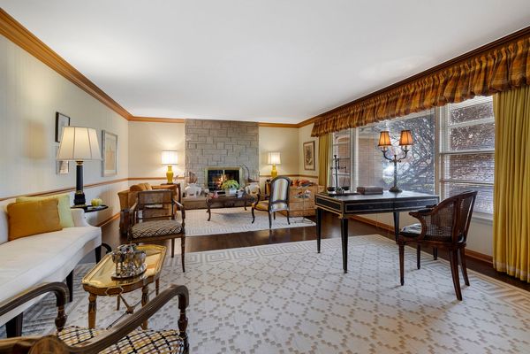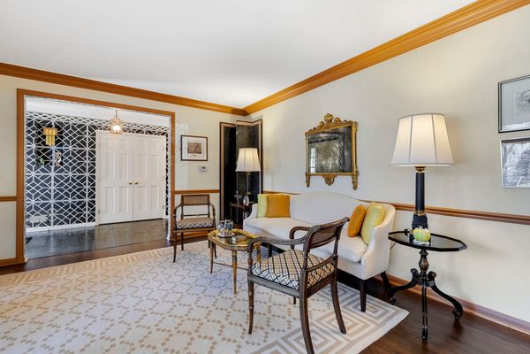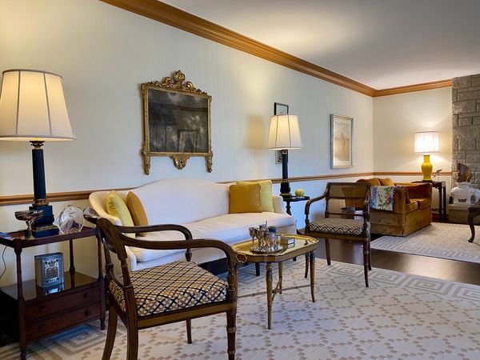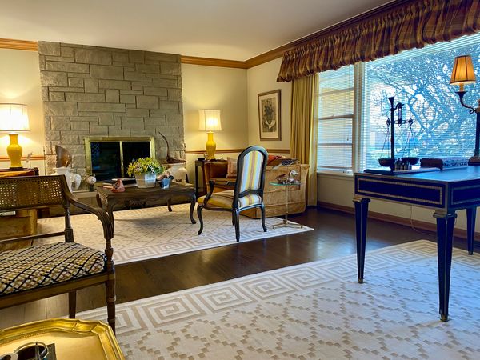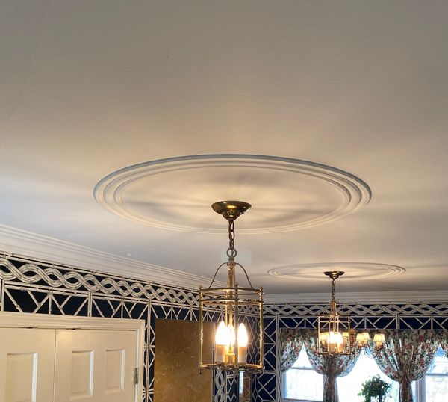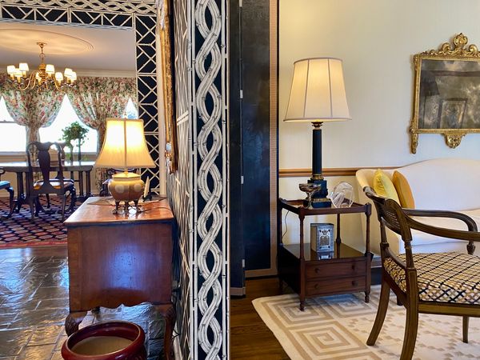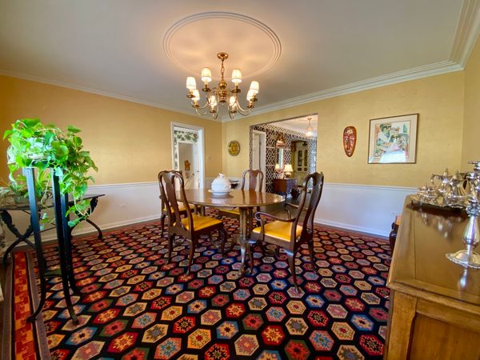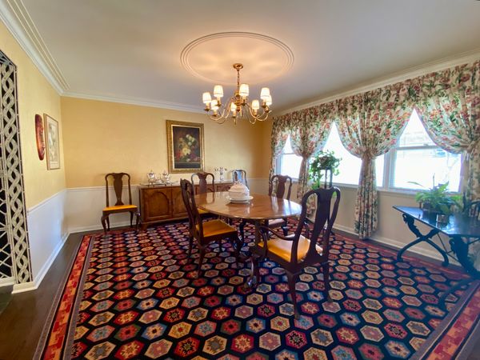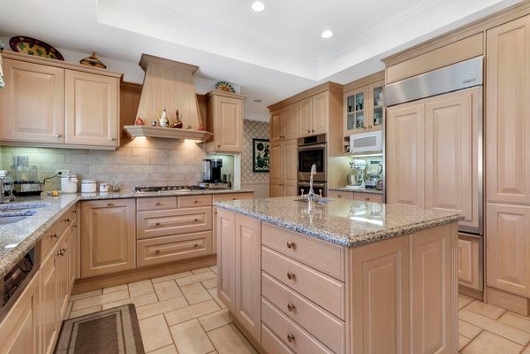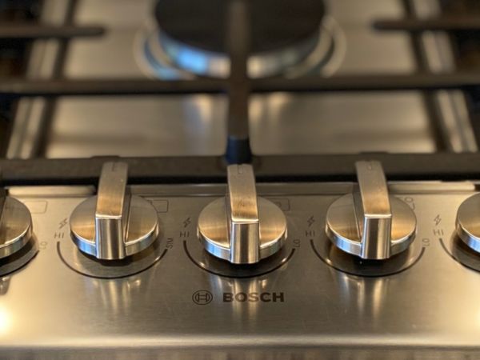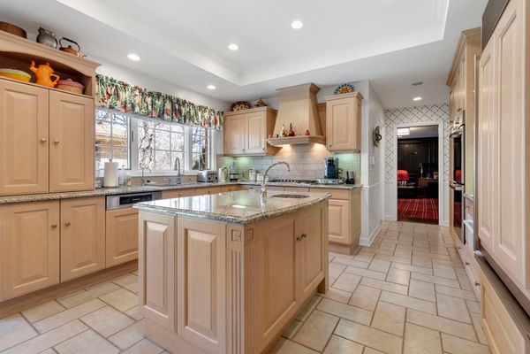6503 N Navajo Avenue
Lincolnwood, IL
60712
About this home
Welcome to luxury living in Lincolnwood Towers. Enjoy this modern updated oversized ranch home featuring a double-sized primary suite, two additional bedrooms, two full baths and 2 half baths. Over 4, 200 square feet. A completely finished basement with a wet bar, multiple spaces for entertaining and abundant storage. 2 car attached garage. Formal living room. Separate dining room with elegant finishes. Huge open den with built-in bookcases. First floor laundry room. First floor features 3 double closets, 2 pantries, half bath and garage access. The flow is outstanding throughout this home. Let's talk about the kitchen - if Abt sells it, it's in this kitchen. Recently purchased Bosch double wall ovens, warming drawer, microwave, Bosch gas stovetop, Miele dishwasher, vent, huge sink + bonus sink in large island with Grohe fixtures including instant hot water. Special cookbook shelves. Room for everything. Beautiful perennial garden surrounds the home. Brick paver curved driveway + huge clean attached garage. The home has been kept up-to-date with all top-of-the-line mechanicals. Fantastic neighborhood. Top schools, 1 block from to lovely Rowell park. 4 blocks to Edgebrook Metra station, plus so close to Edgebrook Branch Chicago Public Library, Happy Foods and Chocolate Shoppe Ice Cream. An elegant home in a happening neighborhood.
