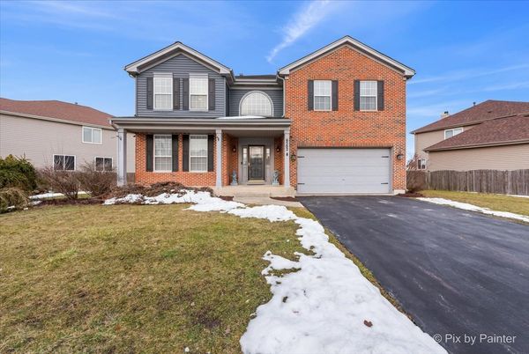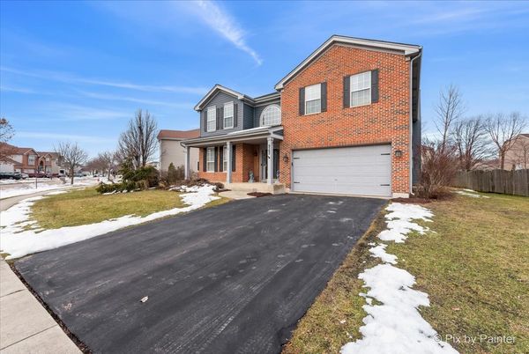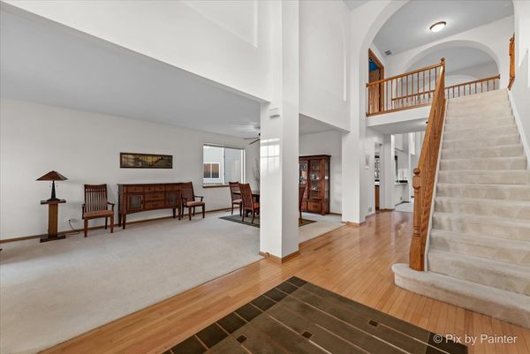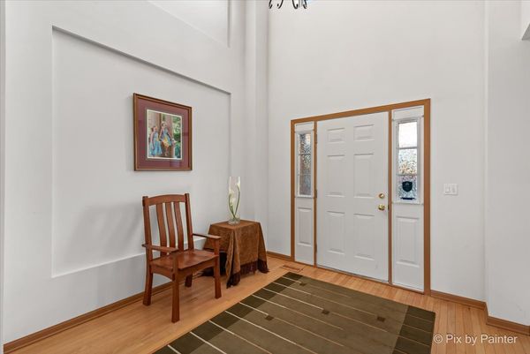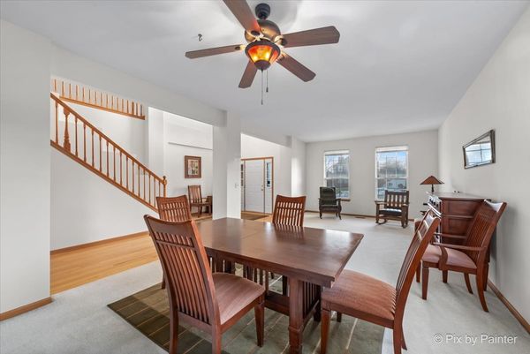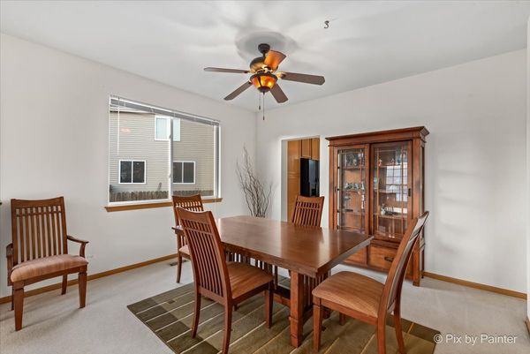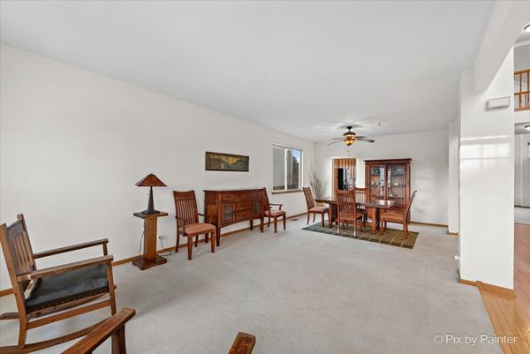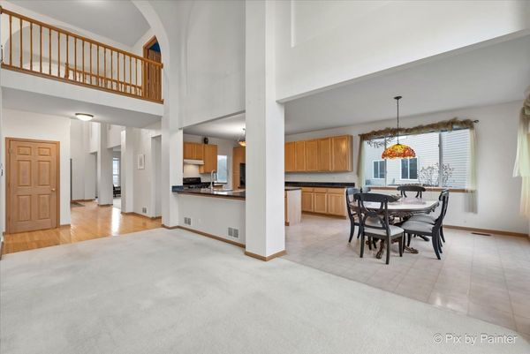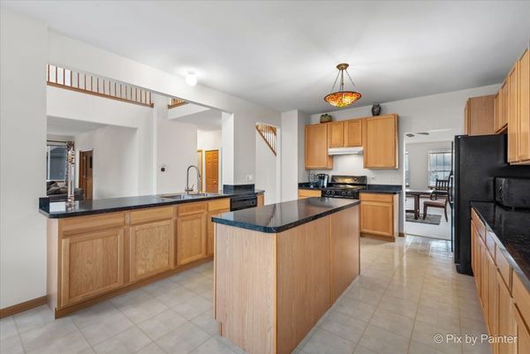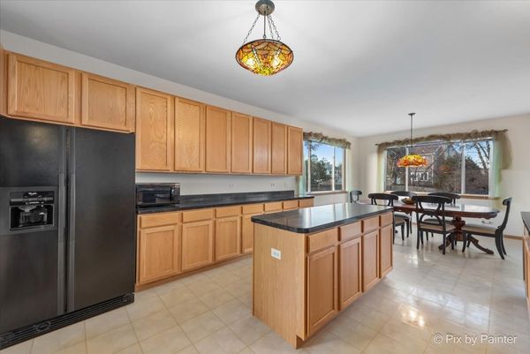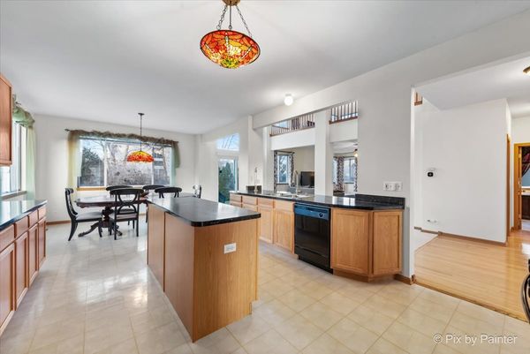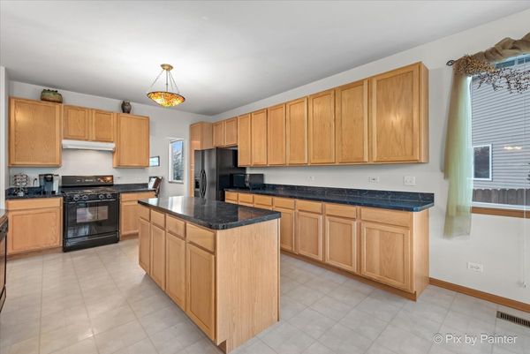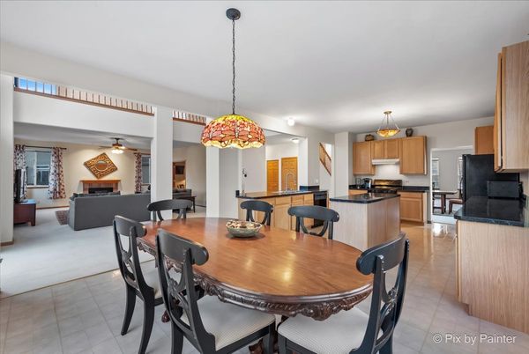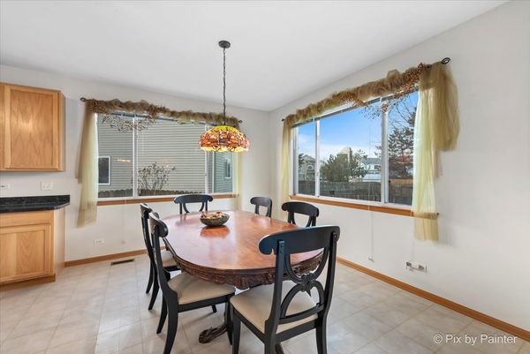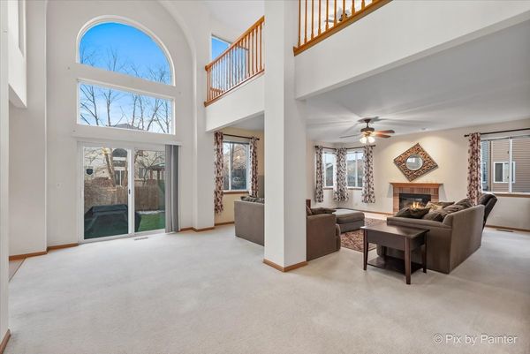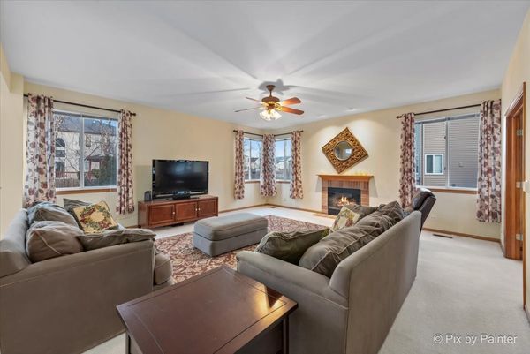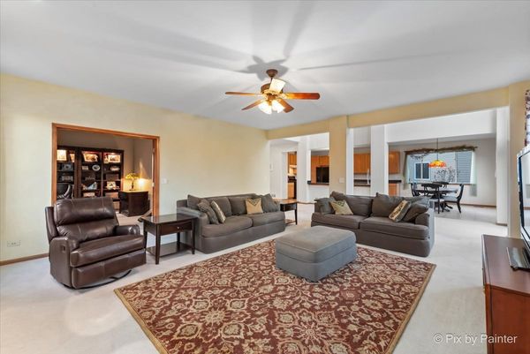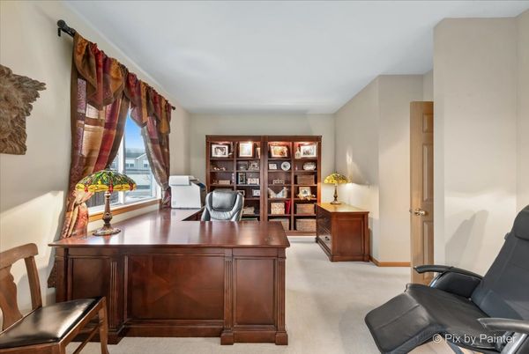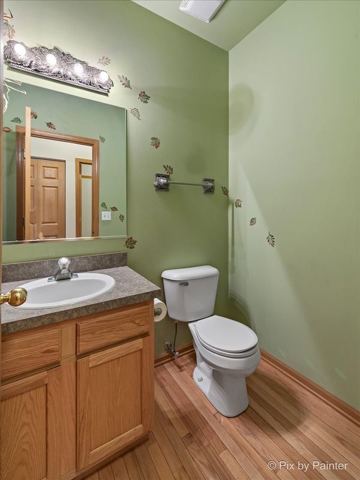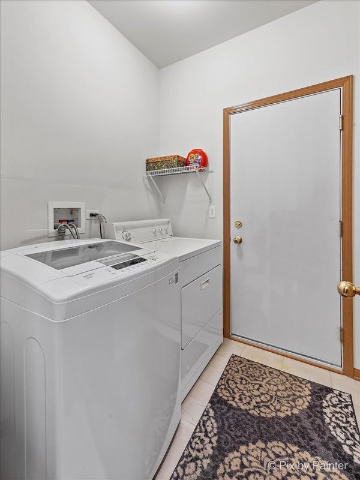6502 Pine Hollow Road
Carpentersville, IL
60110
About this home
Step into this magnificent residence, showcasing one of the largest floor plans in the area with over 4000 square feet above grade. As you enter, be greeted by soaring ceiling heights that create an immediate sense of space and opulence. The grandeur of the interior is further emphasized by an abundance of natural light that floods through large windows, casting a warm and inviting glow on the expansive living spaces. The heart of this home is undoubtedly the family room & huge eat-in kitchen, a culinary haven that will delight even the most discerning chef. Boasting a spacious island, perfect for meal preparation and casual dining, and an impressive amount of cabinetry, this kitchen is as functional as it is stylish. The bedrooms in this residence are generously sized, offering a retreat of comfort and tranquility. Additionally, a loft space provides versatility, whether it's utilized as an additional home office, a play area, or second entertainment space - the possibilities are endless. This property comes with a newer roof and siding, providing not only aesthetic appeal but also peace of mind. Don't miss the chance to make this dream home yours.
