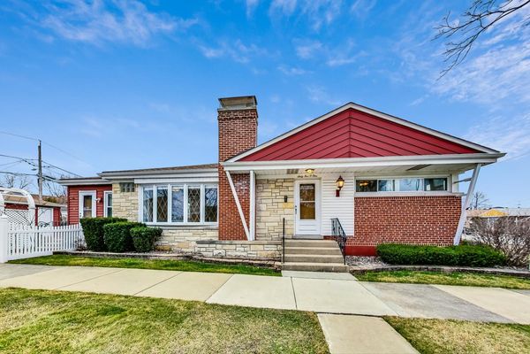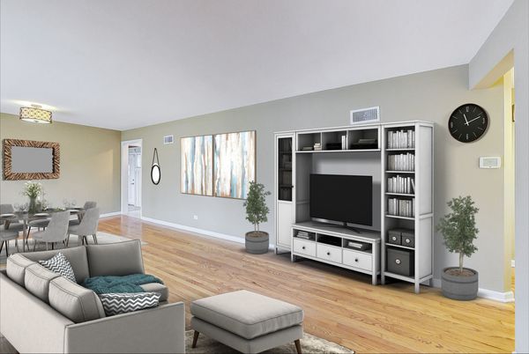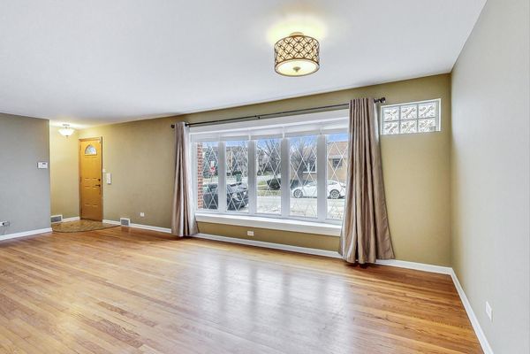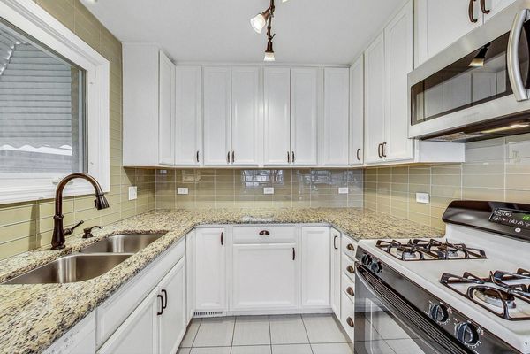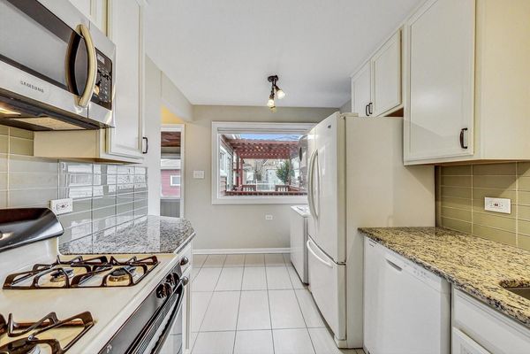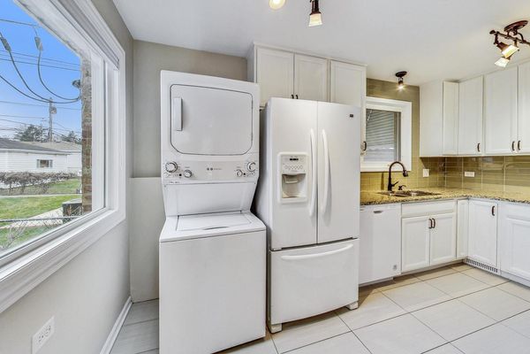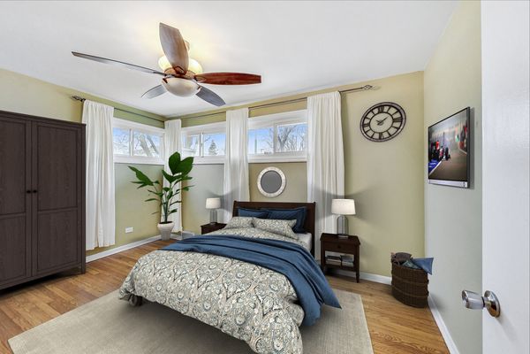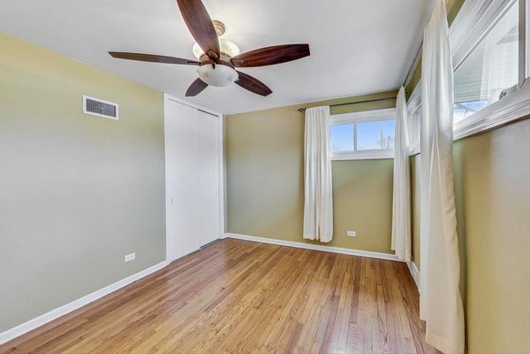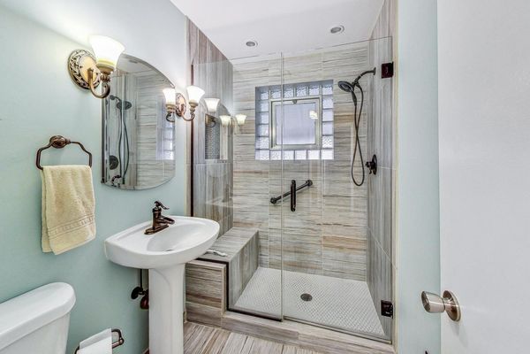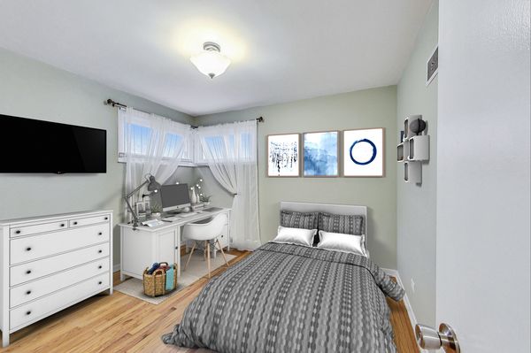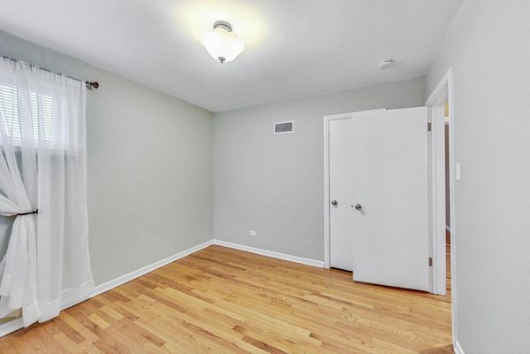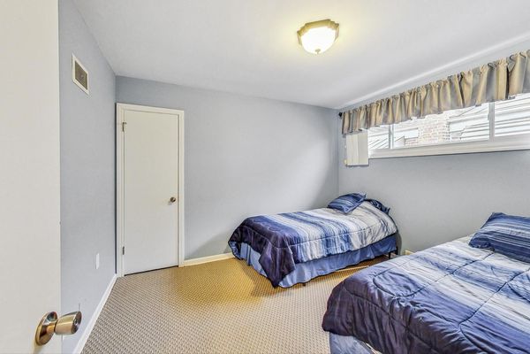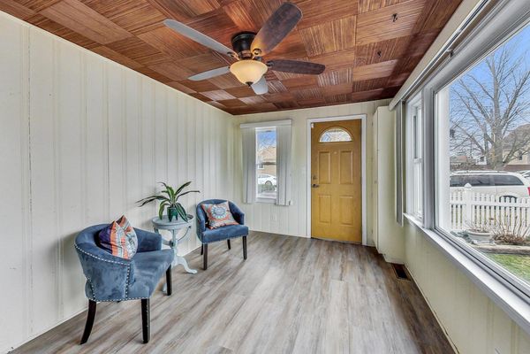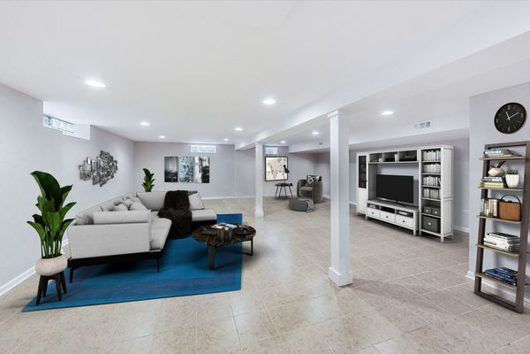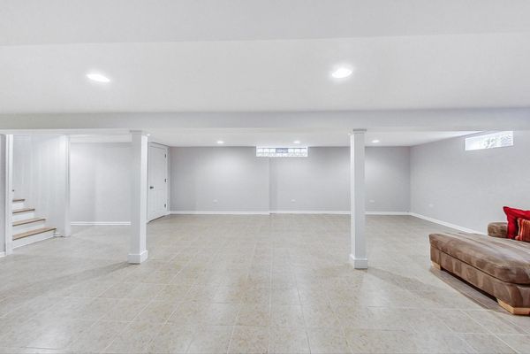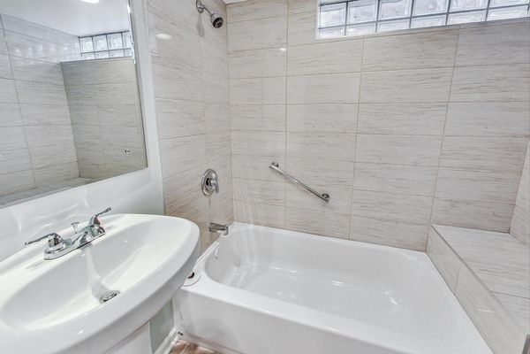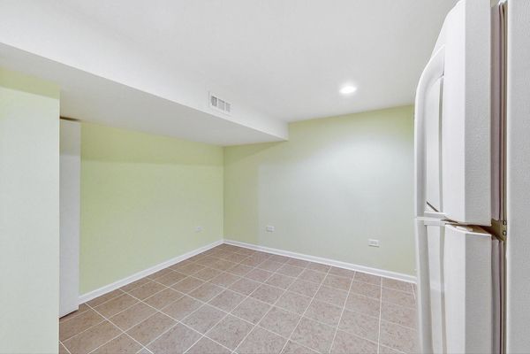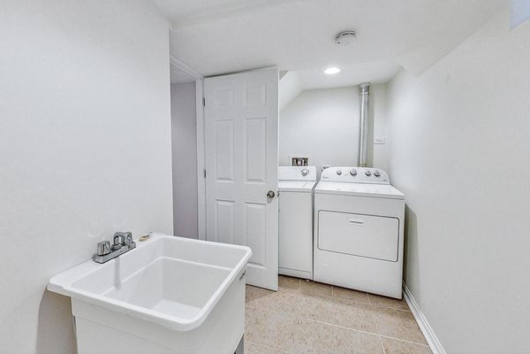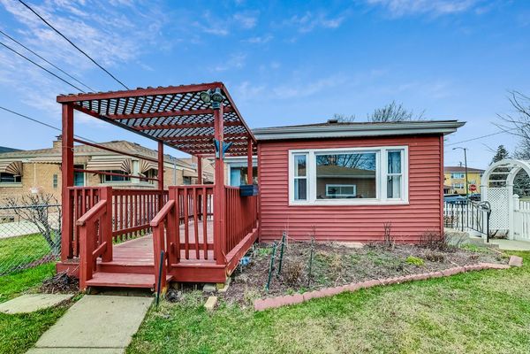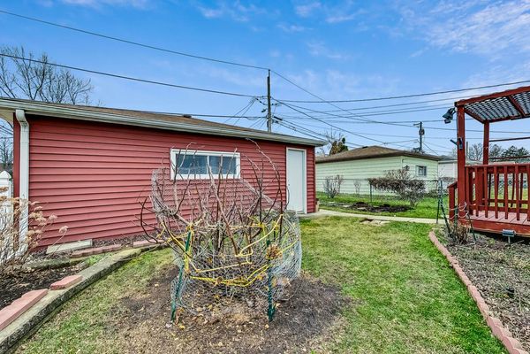6501 W Devon Avenue
Chicago, IL
60631
About this home
Tastefully remodeled, brick, stone & cedar ranch on the Southwest corner of Neenah & Devon in desirable Norwood Park (home & garage face Neenah). Ideal layout with living space overlooking backyard. Newer kitchen (2015) with quality, dovetail cabinetry & granite counters. 1st floor remodeled bathroom (2015). Gorgeous remodeled lower level in 2015 with family room, home office, and full bath. 1st floor & lower level laundry. Overhead sewers and professionally waterproofed by Perma-Seal for peace of mind. New flooring in 1st floor den (2024). Other updates in last 10-12 years include windows, roof, Rheem furnace & AC, exterior doors & garage door. Fenced-in backyard leads to 2 1/2 car garage with off-street driveway. Exterior sprinkler system on over-sized lot (36 x 119). 100 amp service & copper plumbing. 3 block walk to award-winning Onahan school. Restaurants (incl. Iconic Super Dawg, Pasta D'Arte, & Amitabul), Shop & Save grocery, and Walgreens are around the corner. 2 blocks from Caldwell Woods/Forest Preserve and the start of the 21 mile North Branch trail (biking/running). 3/4 mile to the Norwood Park Metra station.
