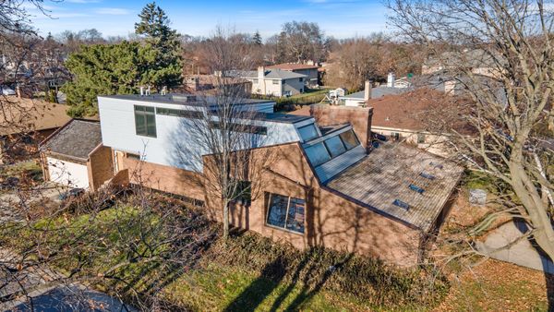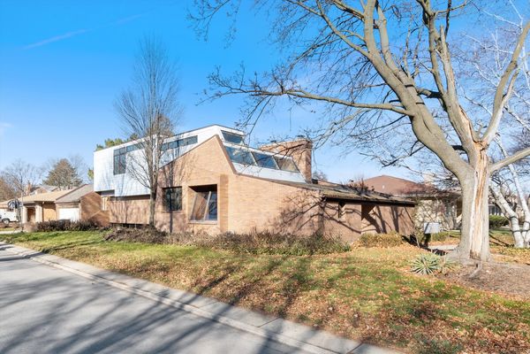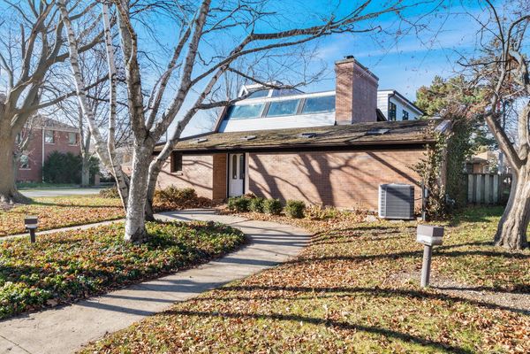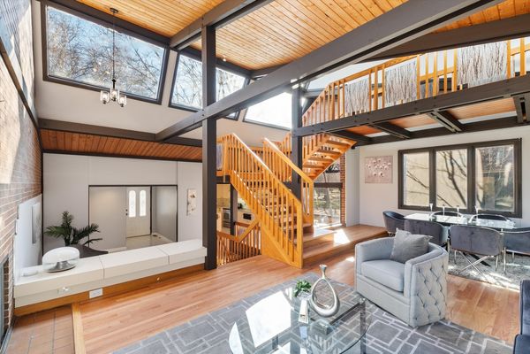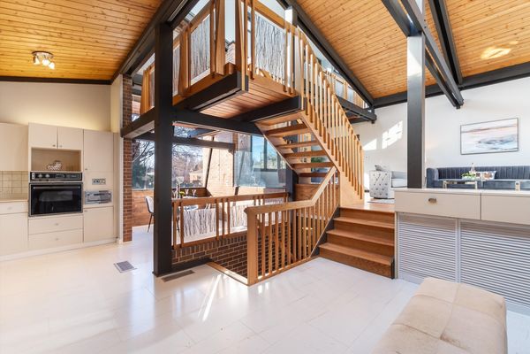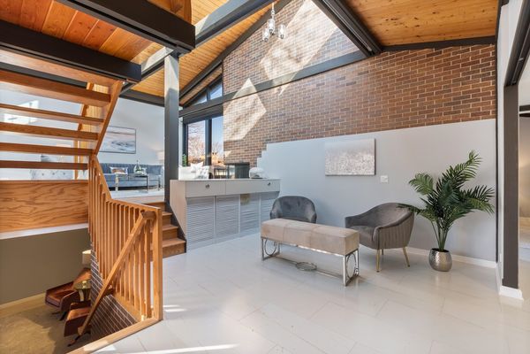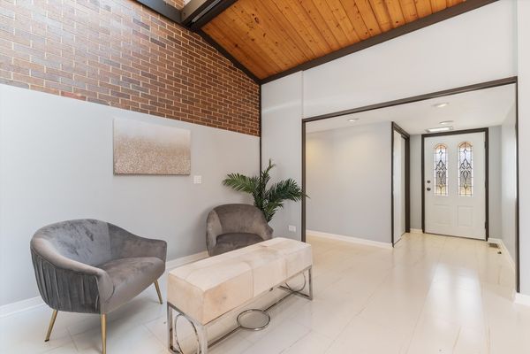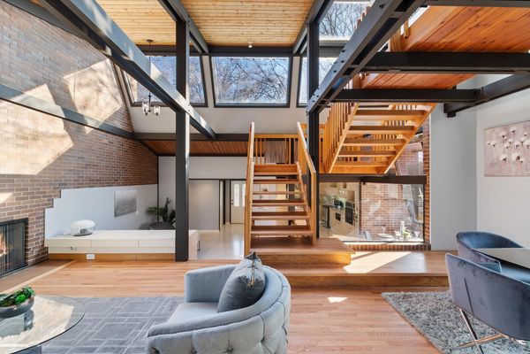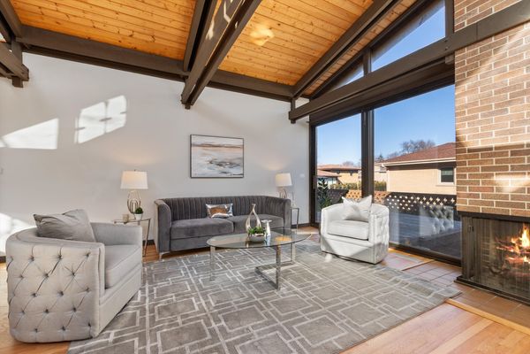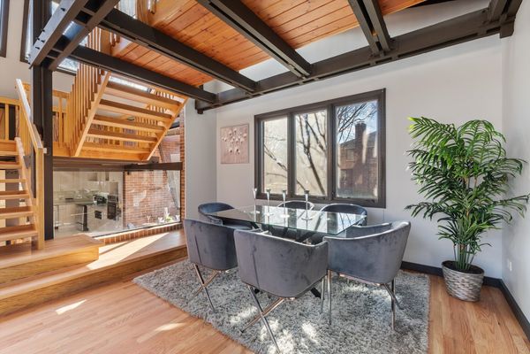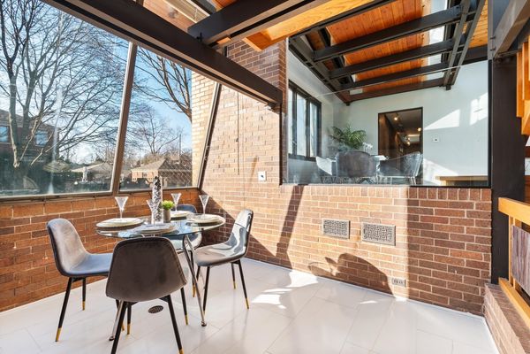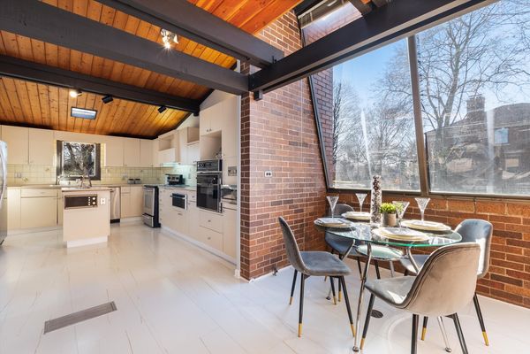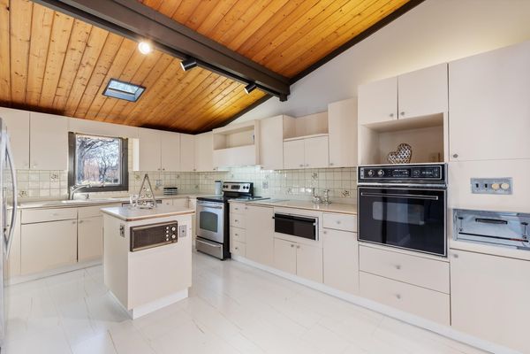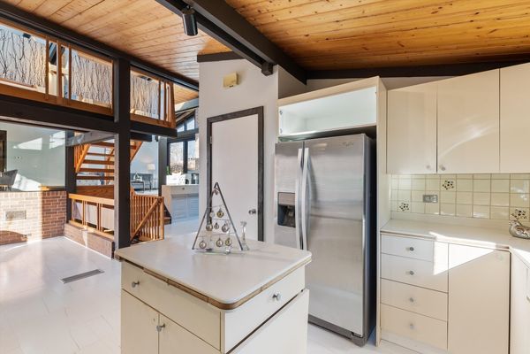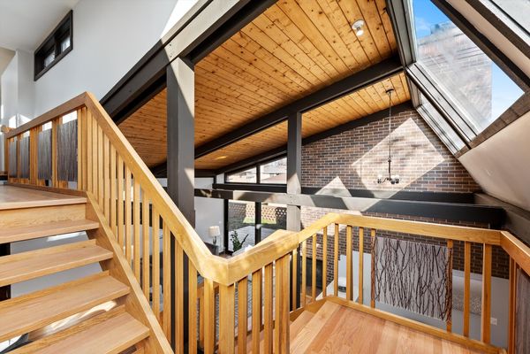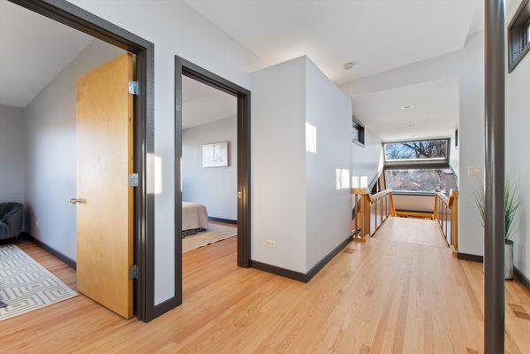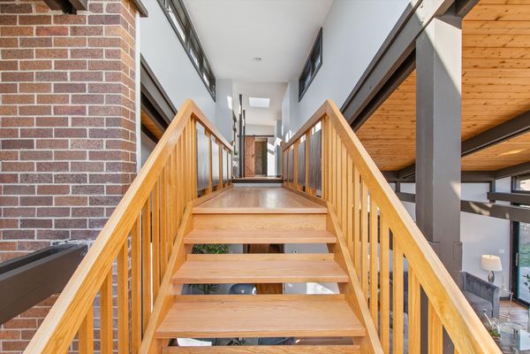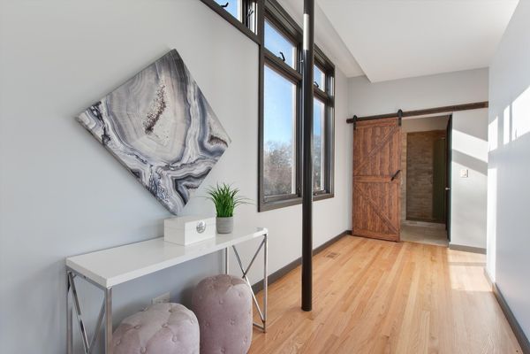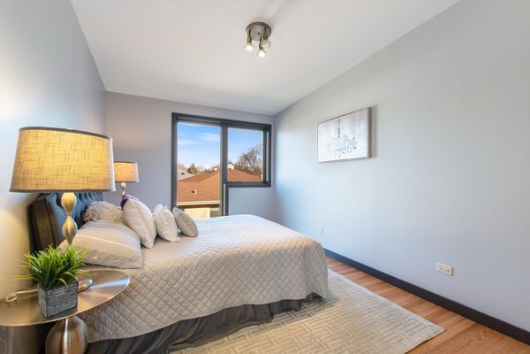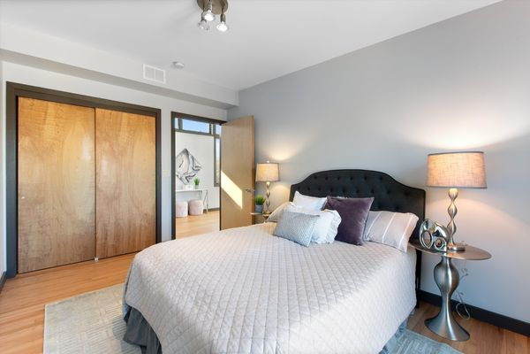6500 N Nokomis Avenue
Lincolnwood, IL
60712
About this home
Welcome to this remarkable and unique expanded corner brick contemporary home that showcases a state-of-the-art layout like nothing you've seen before. Natural light pours in from every direction. This architectural masterpiece features 3200 sqft of living space 6 bedrooms and 4 baths, providing an abundance of space for you and your loved ones. One of the cool features of this home is the vaulted ceilings in the living and dining room. The exposed beams and bricks add character and charm through out, creating an open and inviting atmosphere that seamlessly connects to the kitchen. Kitchen is dated but large and boasts a center island - perfect for those who enjoy cooking or entertaining. The master suite on the main level is sure to impress. It includes a walk-in closet and en suite and sliders that leads to the backyard. The second floor features two more generously sized bedrooms, along with a full bathroom. On the third floor, you will find three additional bedrooms and another bathroom, providing plenty of space for everyone in the family or guests. The home also boasts dual-zone heating, ensuring comfort throughout all seasons. The finished basement is elevated and brings in plenty of natural light, making it a versatile space for various activities or even a home office. Outside, the fenced yard provides privacy and security, making it ideal for outdoor gatherings or for children and pets to play. Located in the sought-after Lincolnwood Towers, this home represents the best this neighborhood has to offer. Don't miss out on this incredible opportunity to make this one-of-a-kind expanded contemporary corner home your own.
