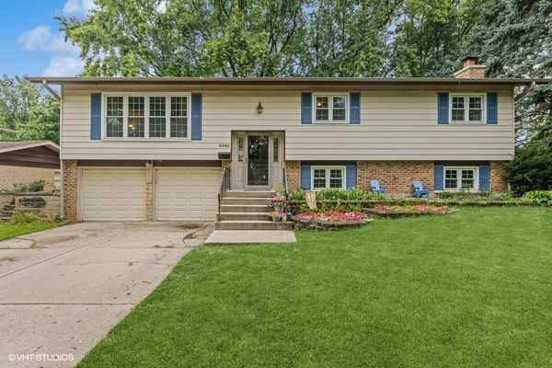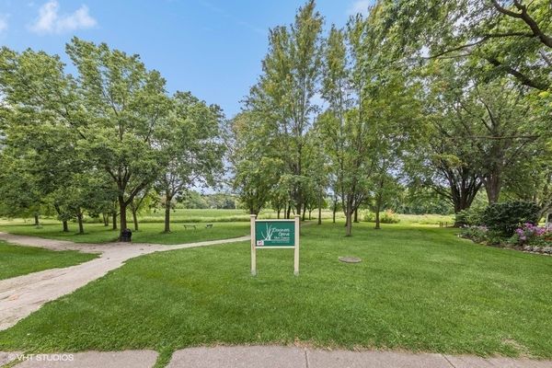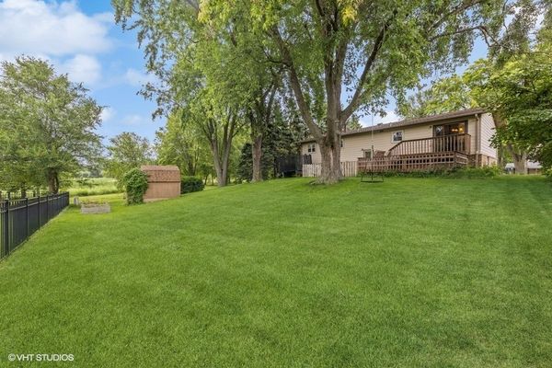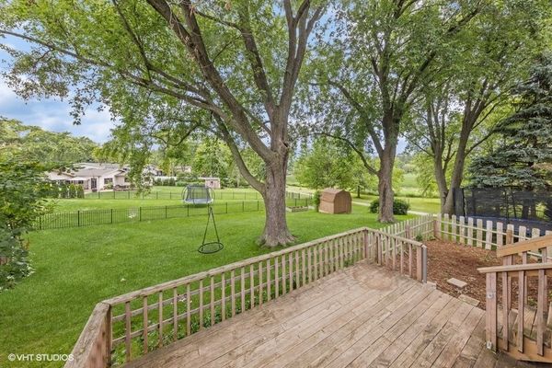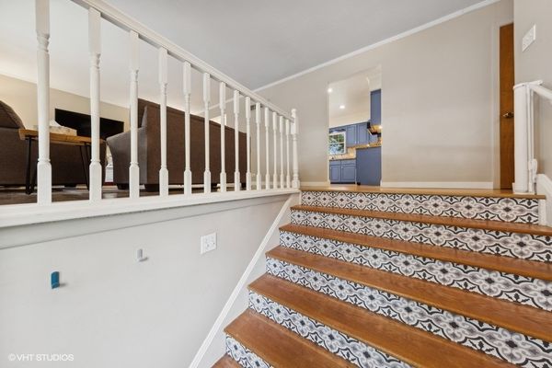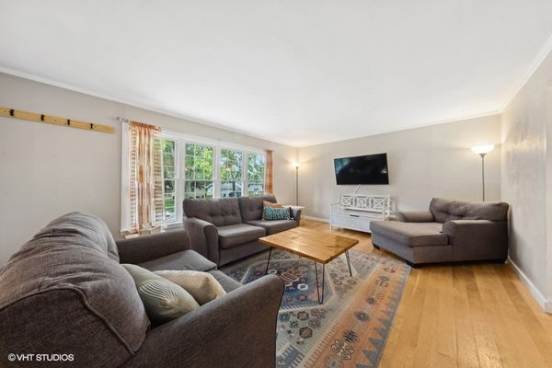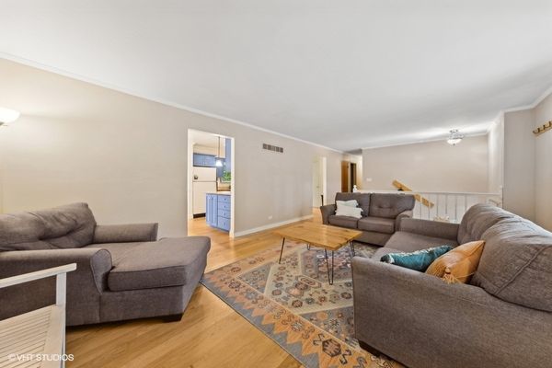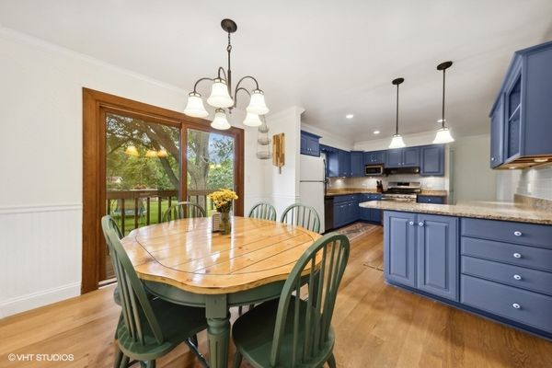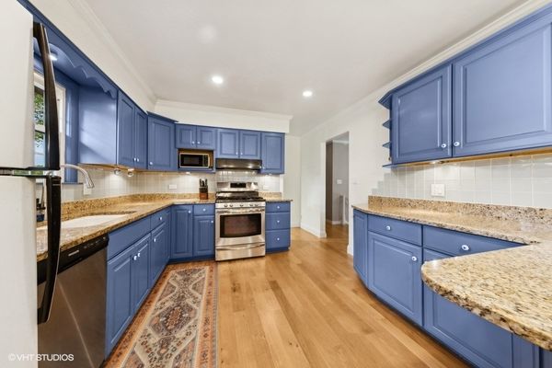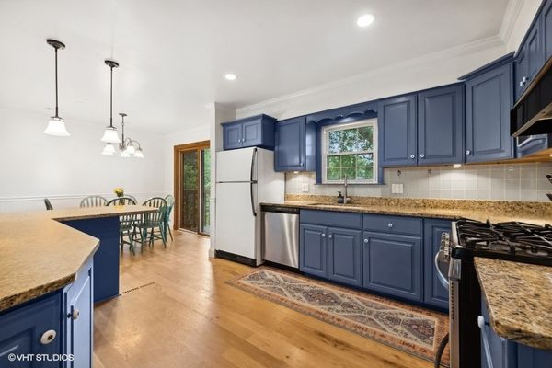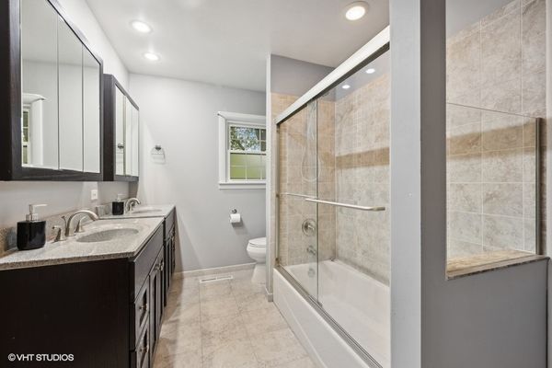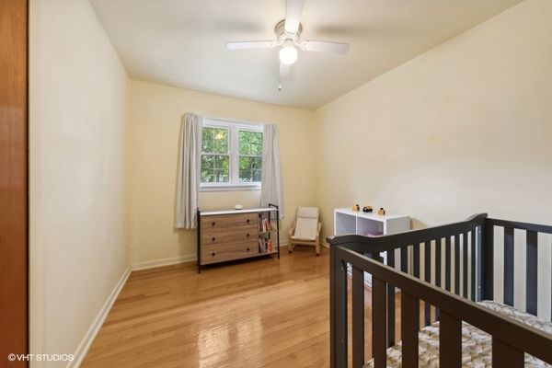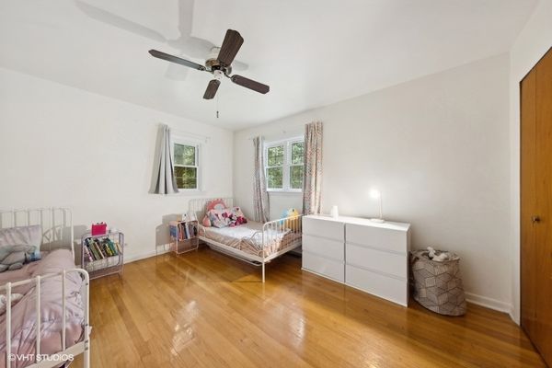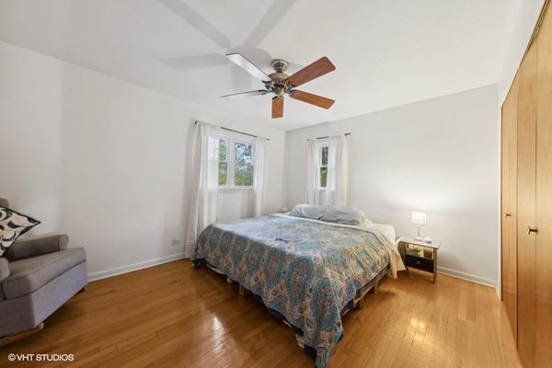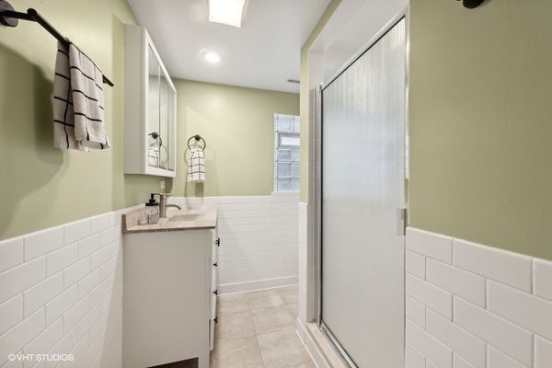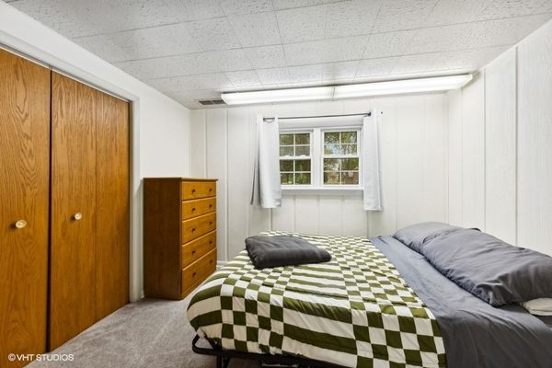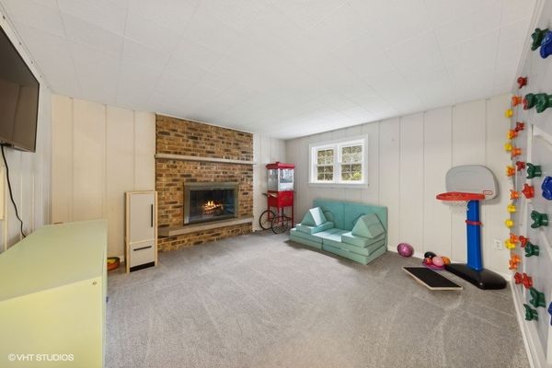6500 Lyman Avenue
Downers Grove, IL
60516
About this home
Welcome to charming 6500 Lyman Avenue in Downers Grove, IL! Located on a corner lot in a quiet neighborhood, this move-in ready raised ranch home is adjacent to Spring Nature Park and its walking paths, along with access to nearby McCullum Park! This delightful home offers 4 bedrooms and 2 full bathrooms, providing a comfortable haven for you and your loved ones. As you step inside, you'll be greeted by 2146 square feet of living space, offering plenty of room to relax and entertain. Up the wide staircase from the front door you'll admire the gleaming white oak hardwood floors throughout the main level of the home. Enjoy a bright, open living room that flows into the dining area and kitchen and features a large window that looks out onto a picturesque street. Also on the main floor you'll find three of the four bedrooms and a beautifully-renovated bathroom with direct access to the primary bedroom. From the dining room there is a sliding door to access the two-tiered deck and common outdoor space, perfect for enjoying the sunshine and nearby park. The kitchen is a chef's dream, featuring tons of storage, granite countertops and a peninsula for casual dining. From the kitchen take the second stairway halfway down for additional access to the beautiful back yard. Continue down to the finished lower level. Cozy up on chilly evenings by the wood-burning fireplace in the family room. The lower level also includes one of the 4 bedrooms and a nicely renovated full bathroom, as well as the laundry room, additional storage space and access to the large 2 1/2 car garage - providing secure parking and even more additional storage space. 6500 Lyman Avenue offers privacy and a sense of spaciousness. Don't miss the opportunity to make this beautiful home yours!
