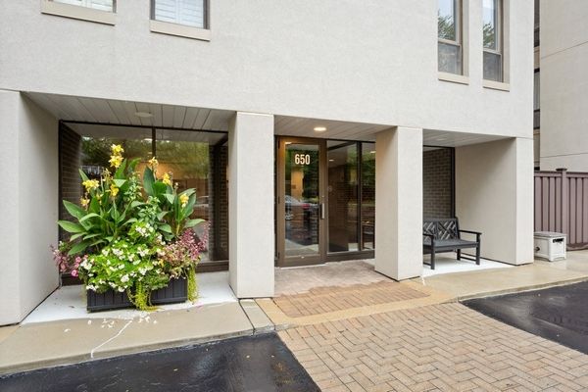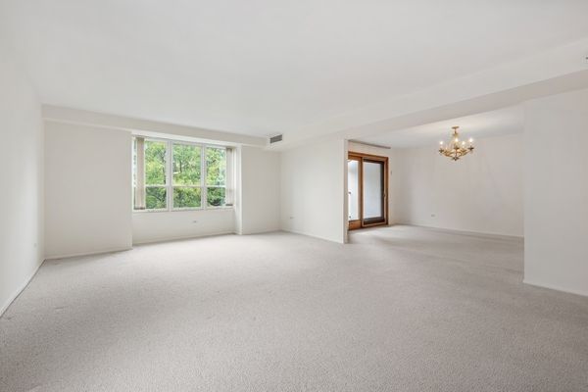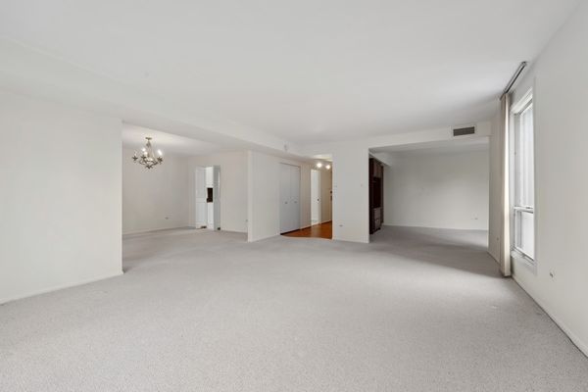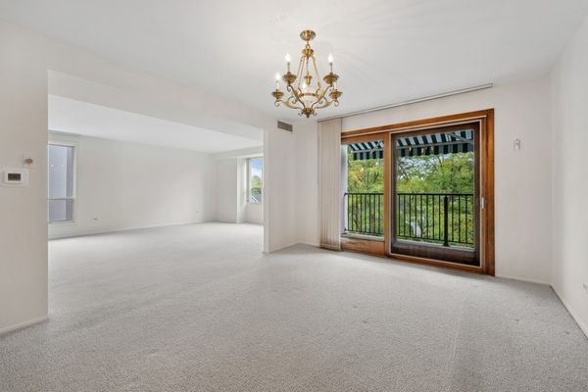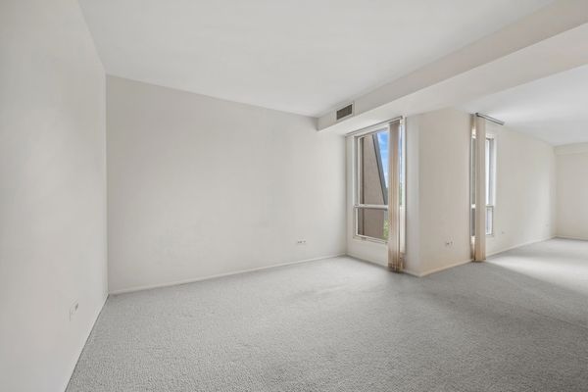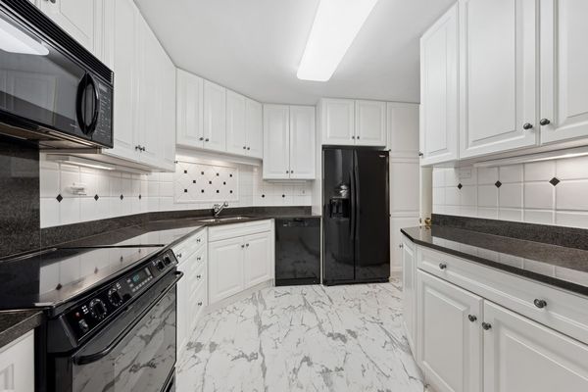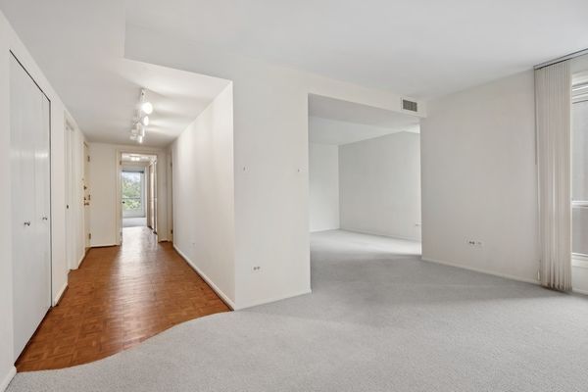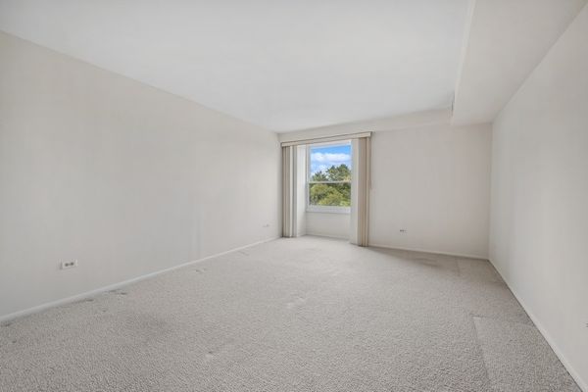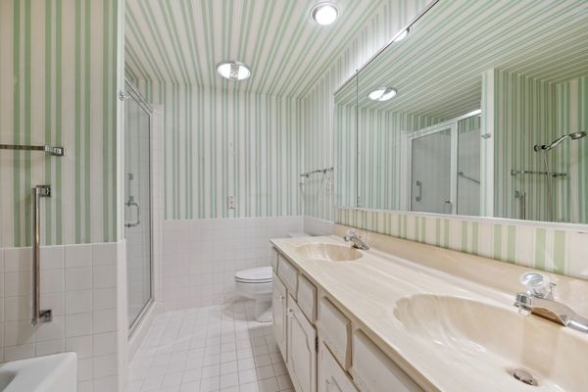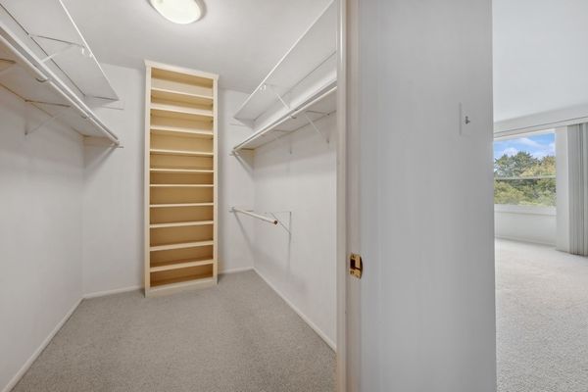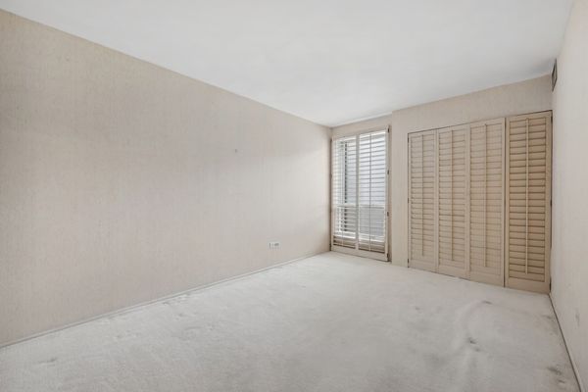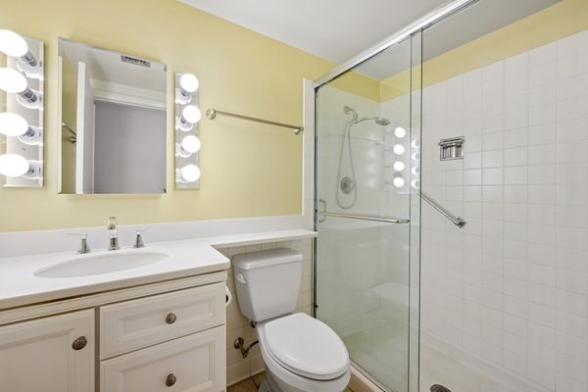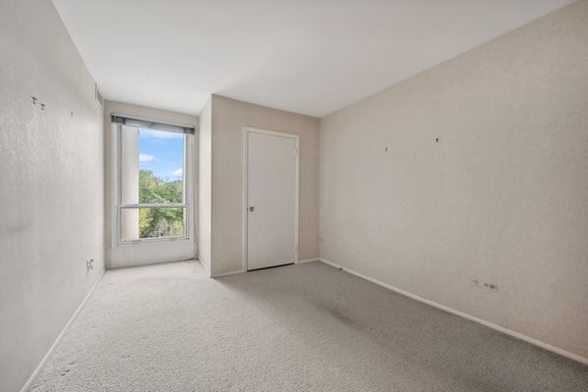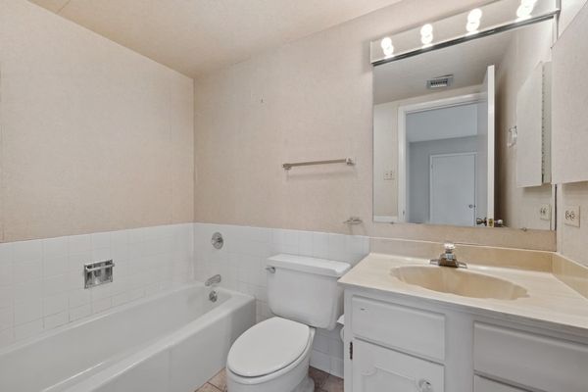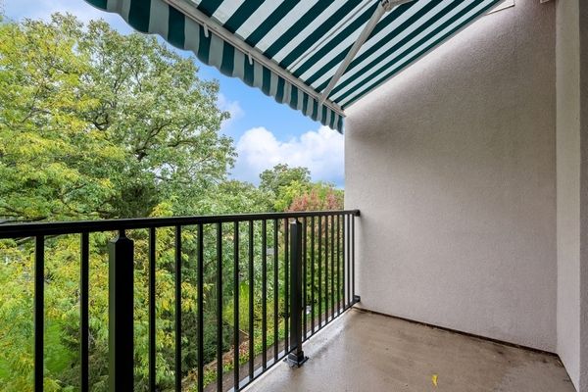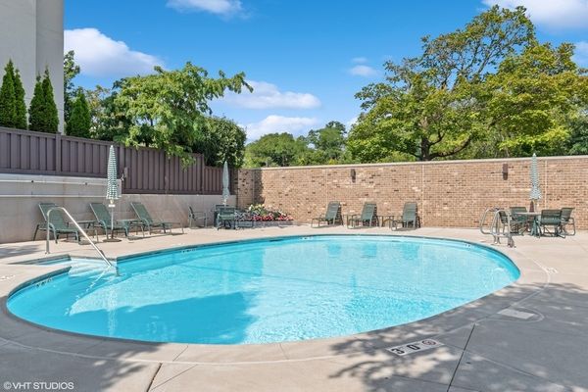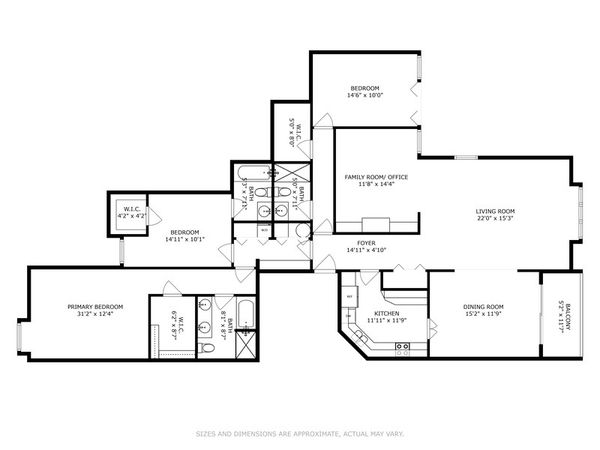650 Winnetka Mews Unit 411
Winnetka, IL
60093
About this home
Sought after 3-bedroom, 3-bath Winnetka Mews condo with outdoor balcony with treetop views. The elegant foyer, with parquet floors, leads to the sun-filled living room that opens to the handsome private family room/office with custom built-in cabinetry. The expansive formal dining room with a delightful terrace and charming awning is perfectly situated next to the roomy updated kitchen. The private, tucked-away primary suite, includes a walk-in closet, bath with double sinks, shower, and bathtub. The spacious second suite includes an expansive walk-in closet and a bathroom with a step-in shower. The third bedroom suite includes a bathroom with bathtub/shower. This well-maintained condo includes in-unit laundry and plenty of storage. Amenities include one heated garage space, a garage storage unit, an exercise room, beautifully landscaped grounds, and an outdoor pool. Resident engineer & on-site manager. Easy to show!
