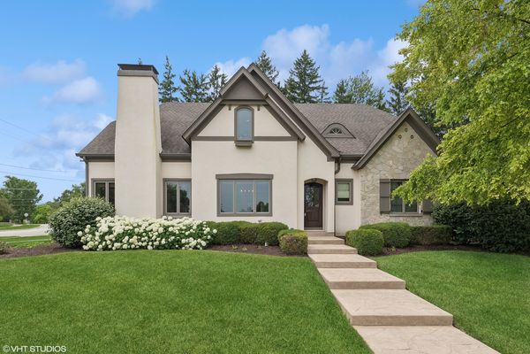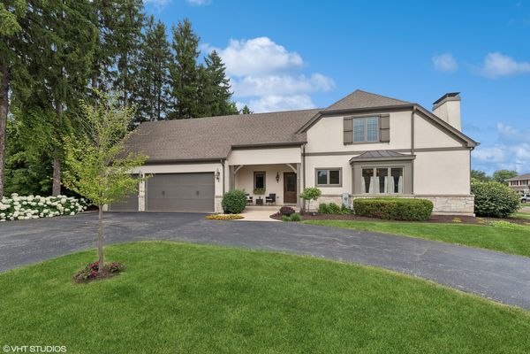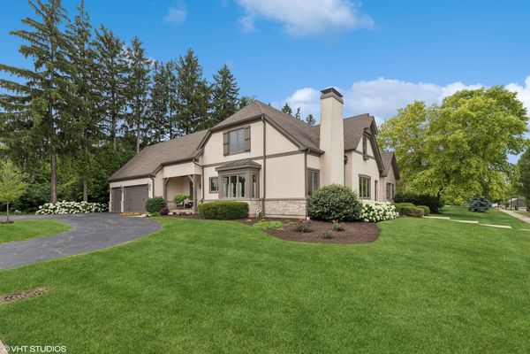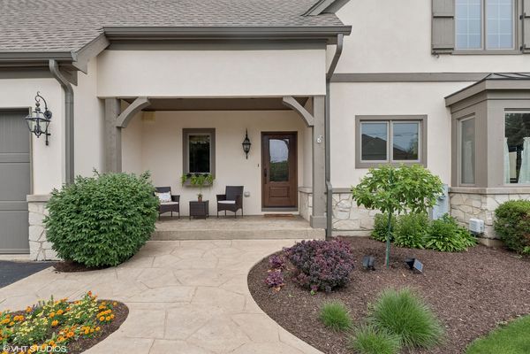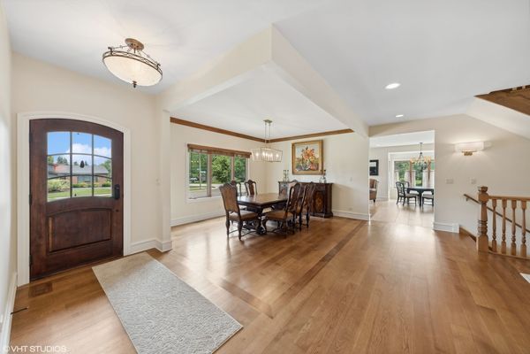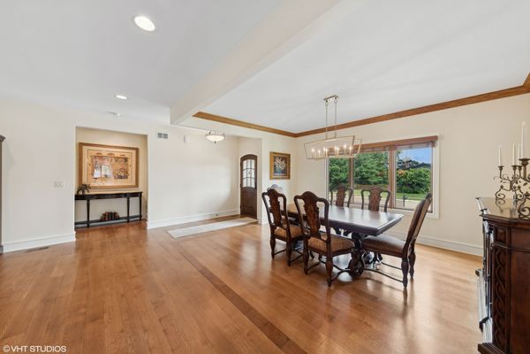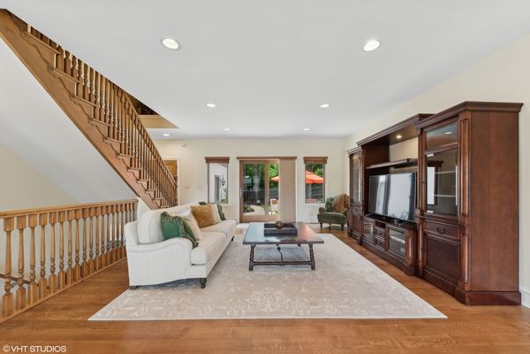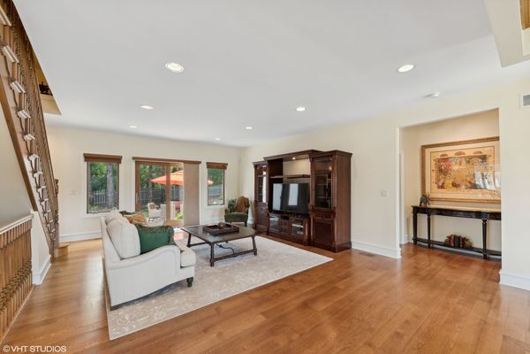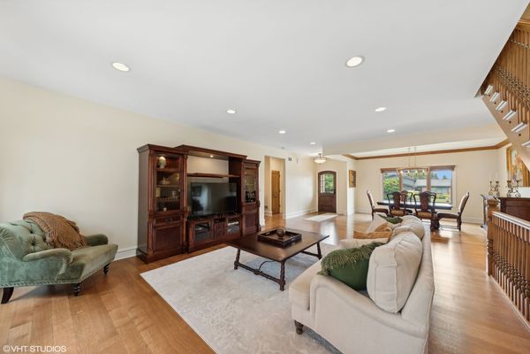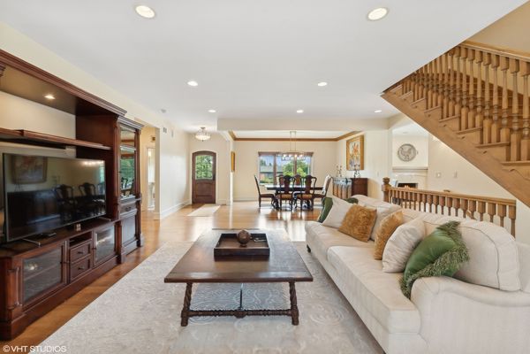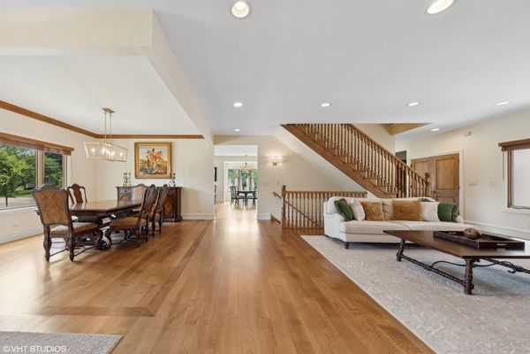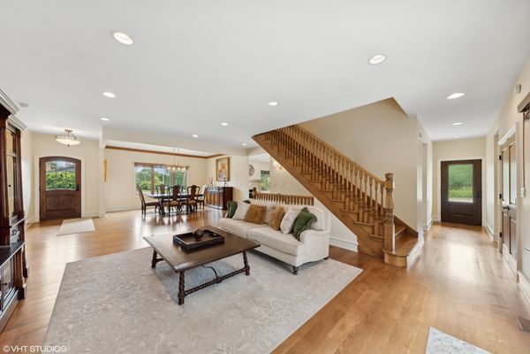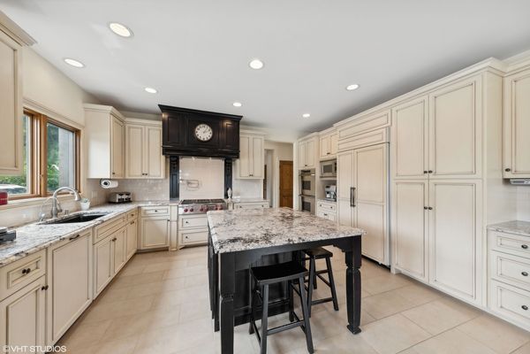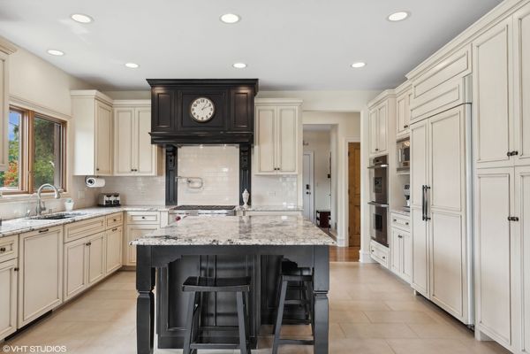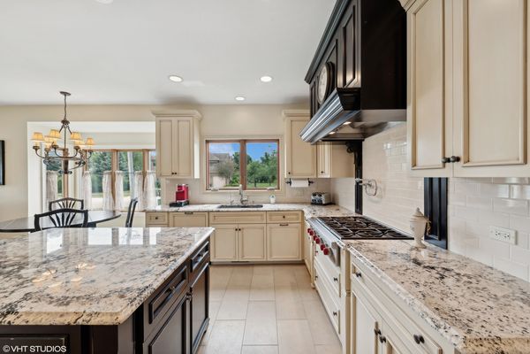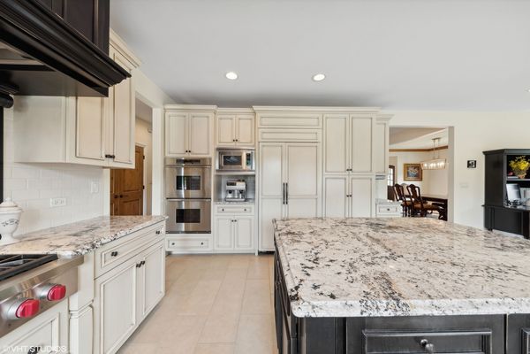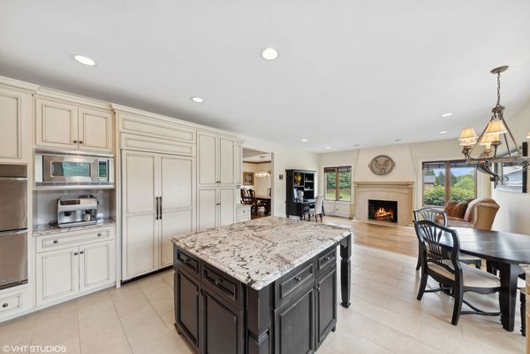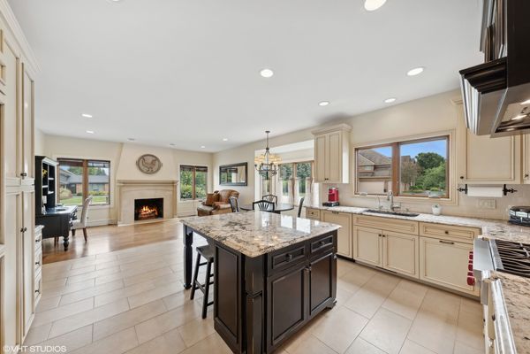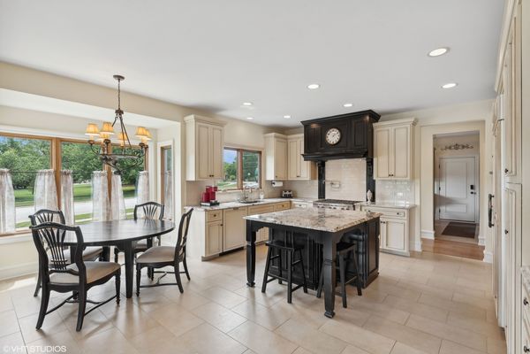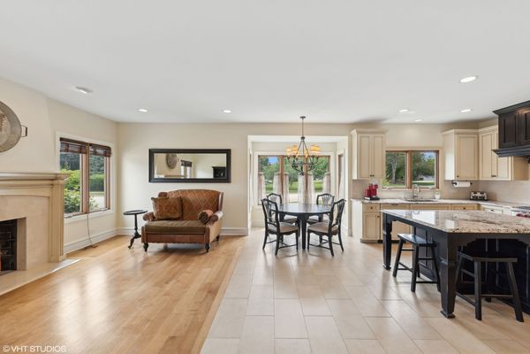650 W End Road
Roselle, IL
60172
About this home
This exceptional, custom-built residence perfectly blends elegance and comfort, offering an unmatched living experience. Situated on an oversized corner lot, this home boasts French provincial design and incredible curb appeal, ensuring you'll fall in love at first sight. As you walk up the seal-stamped concrete pathway, you're greeted by an inviting covered front porch with solid wood front door. Enter through the grand entrance and be awed by the wide-open floor plan, where casual elegance shines in every detail. The living and dining rooms set the stage for unforgettable gatherings with friends and family. Exquisite finishes throughout include 9' ceilings, Knotted Pine solid wood doors, and 5" White Oak plank hardwood floors, marble, and porcelain tile extend throughout the home. The gourmet kitchen is a culinary enthusiast's delight, featuring a large custom island, Wolf 6-burner cooktop with pot filler, dual stainless steel Decor wall ovens, a KitchenAid side-by-side refrigerator with a wood panel cover, a Miele dishwasher, a vent-a-hood cooktop vent, and professional cabinetry with pullout drawers. The adjoining sunny breakfast room is perfect for morning coffee. Cozy up in the hearth room, complete with a gas log fireplace with marble surround, bathed in natural light. The first-floor owner's retreat offers picturesque views of the backyard. The spa-like ensuite bathroom features dual vanity sinks, a walk-in shower, and a spacious closet, providing a tranquil escape. Ascend the custom-wood staircase to discover three additional bedrooms, each with walk-in closets and custom-built shelving, a home office, a Jack and Jill bathroom, and a massive finished bonus room above the garage. Practical and luxurious amenities include a new Electrolux front loader washer and dryer, utility sink, and a walk-in closet with floor-to-ceiling custom built-ins, leading to an extra-deep, oversized 3-car garage with new garage doors. The unfinished 2, 142 sq. ft. basement offers 9' ceilings and is ready for your finishing touches, with metal framing already in place for a spacious recreation room, a home gym, storage, a wine cellar, and rough-in plumbing for a bathroom. Step outside into your private backyard sanctuary. Mature trees and a wood fence provide shade and privacy, complemented by a seal-stamped concrete patio ideal for outdoor lounging and gatherings. The in-ground sprinkler system ensures the landscape remains lush and vibrant. Enjoy the convenience of being steps from Clauss Recreation Center with outdoor walking paths and a fitness center. Just minutes to downtown Roselle's eateries, shops, Starbucks, library, Metra, and major highways. Quick access to O'Hare Airport. Spring Hills Elementary, Roselle Middle School, Lake Park High School. Don't miss this opportunity to make this luxurious haven your own. Welcome home!
