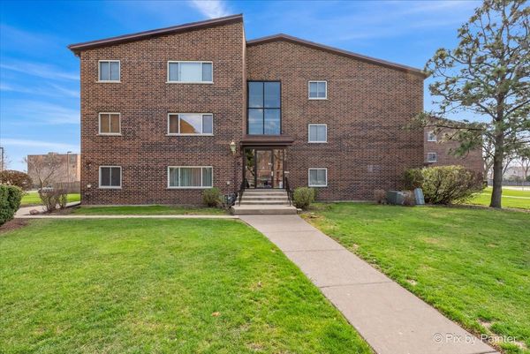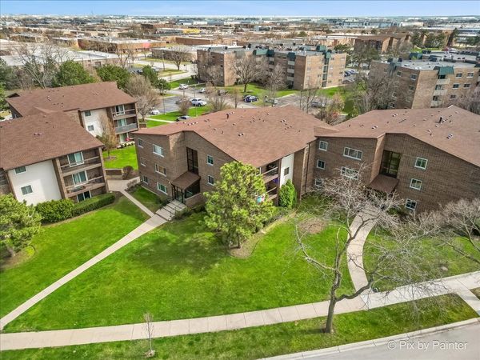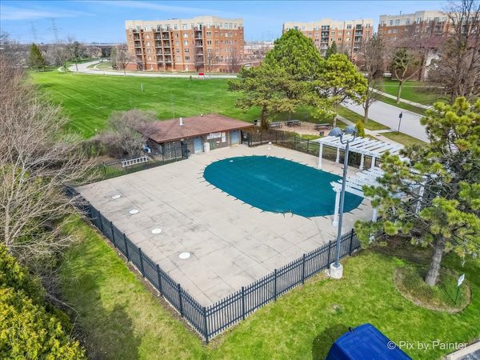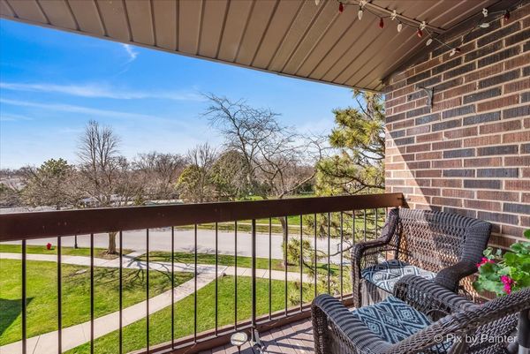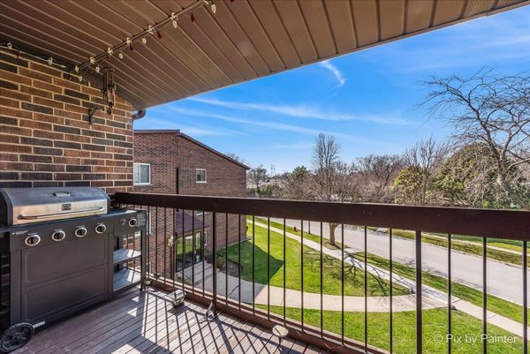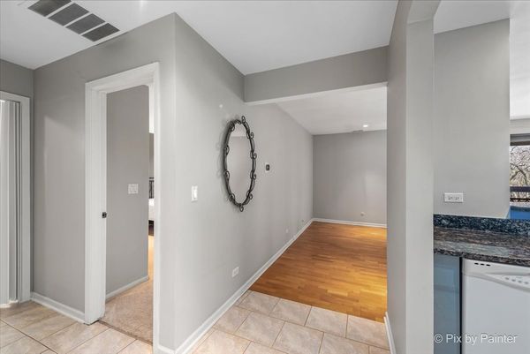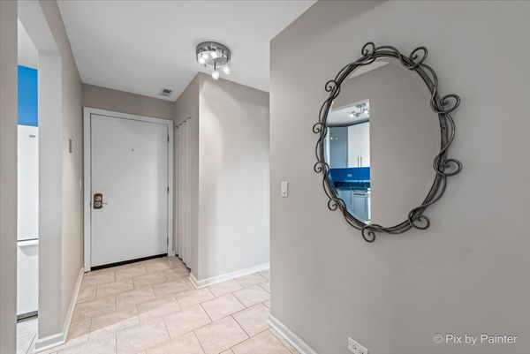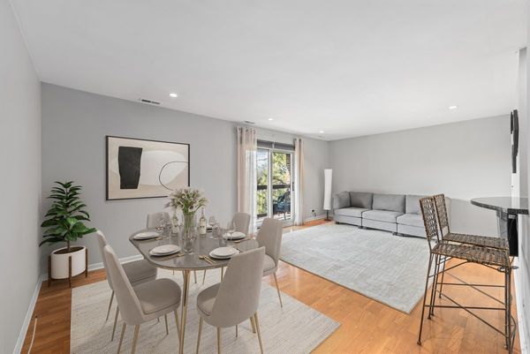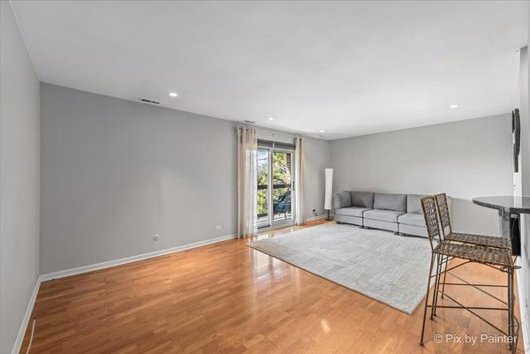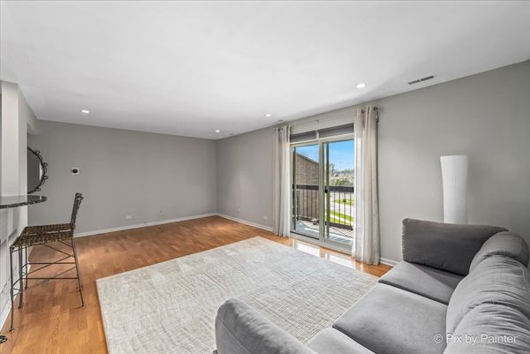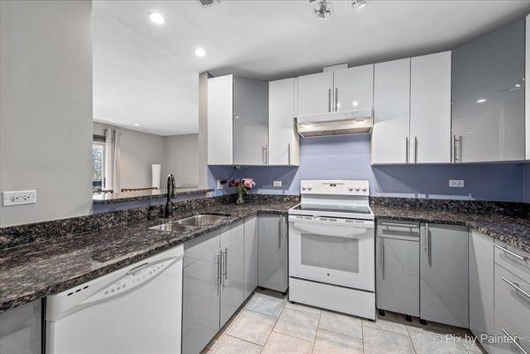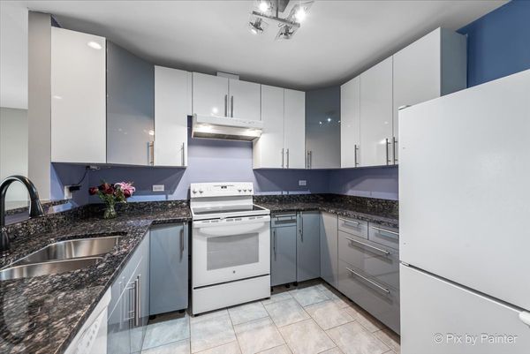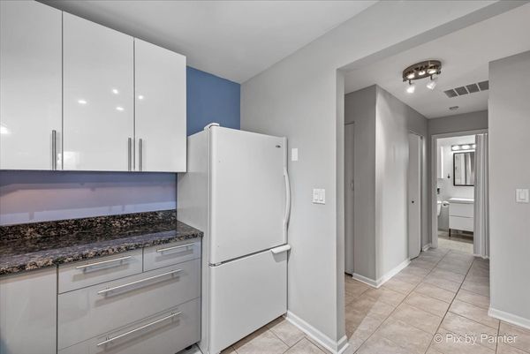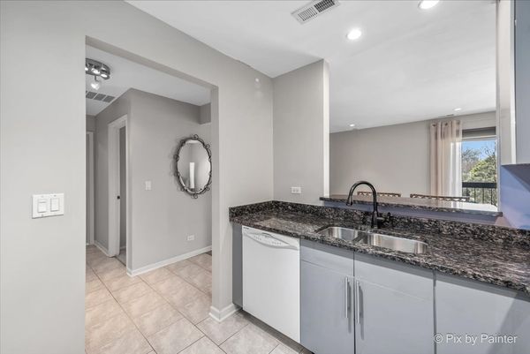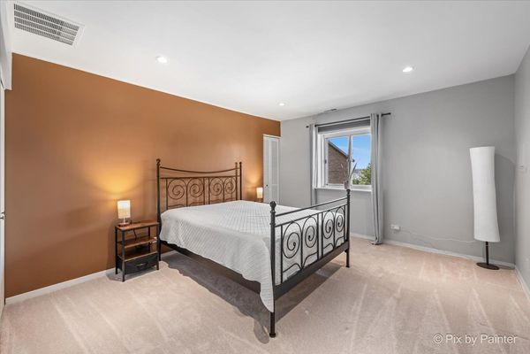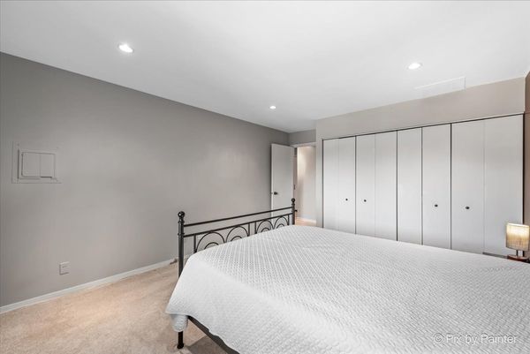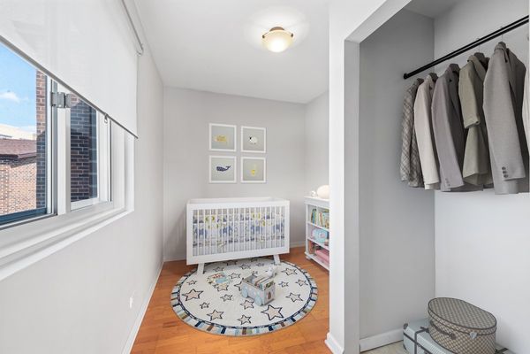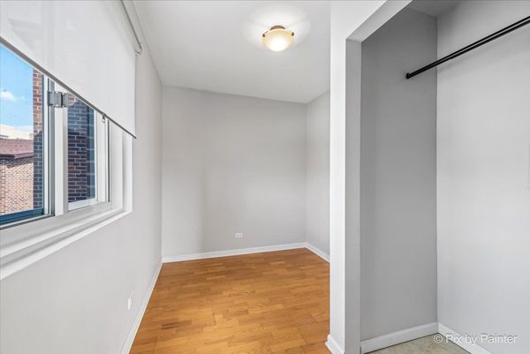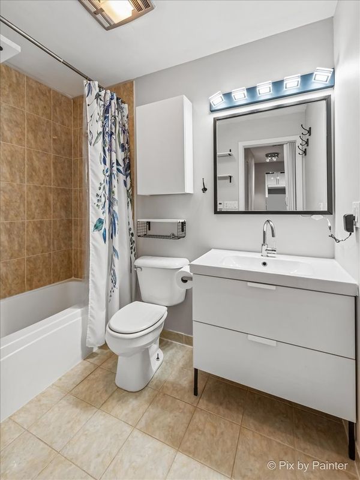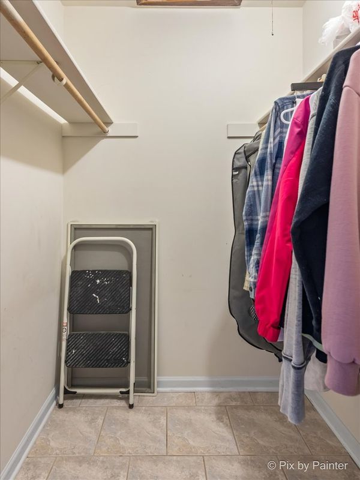650 Perrie Drive Unit 303
Elk Grove Village, IL
60007
About this home
You will want to put this Condo on your "MUST SEE" list. Located in the heart of Elk Grove, offering a perfect blend of convenience, security, and community-oriented lifestyle with little maintenance. Whether you're a first-time homebuyer, looking to downsize or an investor this charming condo offers a great investment opportunity. Enjoy a welcoming and spacious Living Room featuring gleaming hardwood floors, large balcony and beautiful view of the pool and greenspace. Enjoy a stylish Kitchen equipped with granite countertops, breakfast bar, newer stove, refrigerator, dishwasher, and disposal. The Full Bath has been recently refreshed with newer paint, light fixture, mirror, cabinet, and vanity. The Primary Bedroom is ample sized for a king-size bed, dressers and offers plenty of closet space. The Second Bedroom though cozier provides a comfortable retreat, perfect for a nursery, guest room or home office. You will be sure to appreciate the In-Unit Laundry hookups, the extra storage space of a 5x5 walk-in closet, easy to clean ceramic flooring, third floor location with no neighbors above, security building and the roof is newer. Amenities include: Outdoor Pool, Fitness Room in the main building, community laundry, extra storage area, water, garbage and two parking spaces - 1 assigned, 1 unassigned. Located in a parklike community yet within close proximity to amenities such as O'Hare Airport, Woodfield Mall, restaurants, entertainment venues, Busse Woods, and various public transportation hubs. Providing you with convenient access to a wide range of services and activities, including desirable Elk Grove Park District. NOW is the time to take advantage of this communities' strong rental potential, a smart choice for homeowners and savvy investors, alike.
