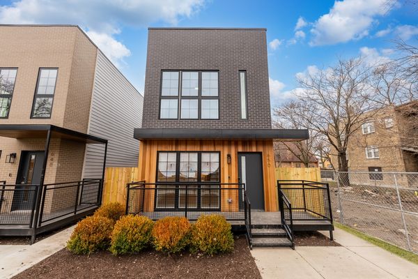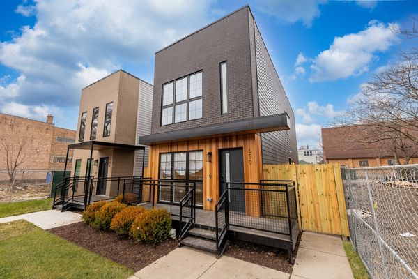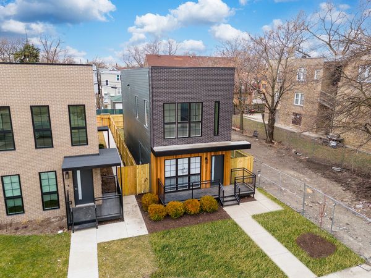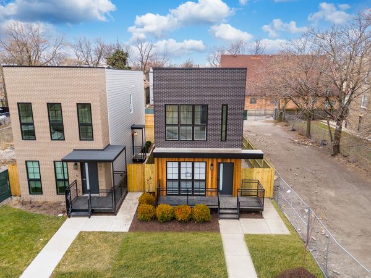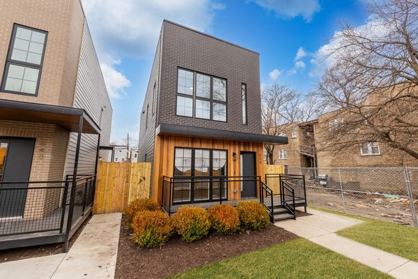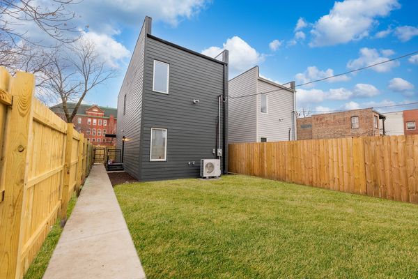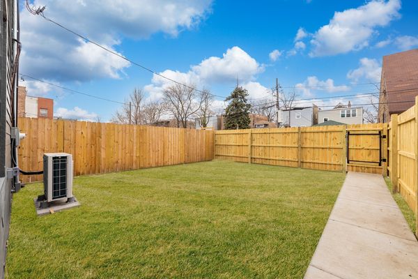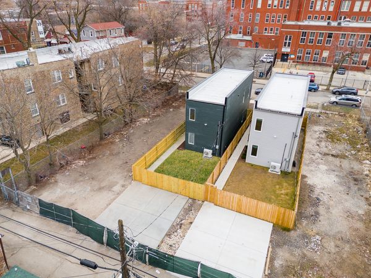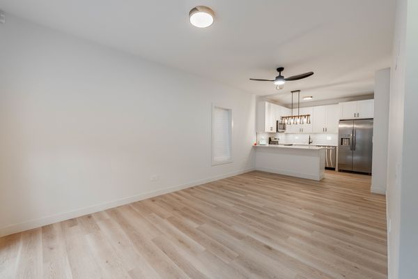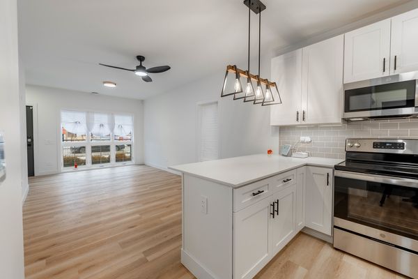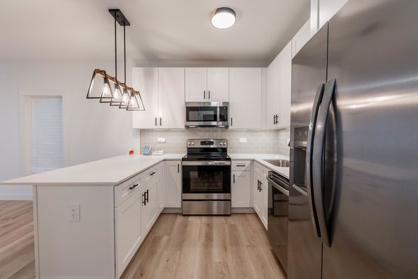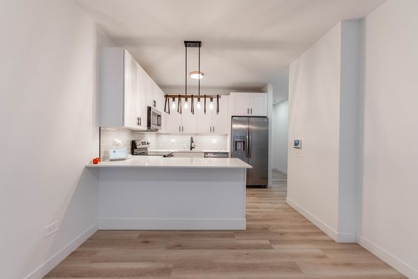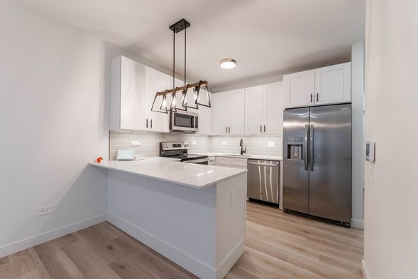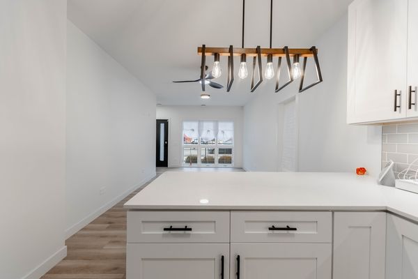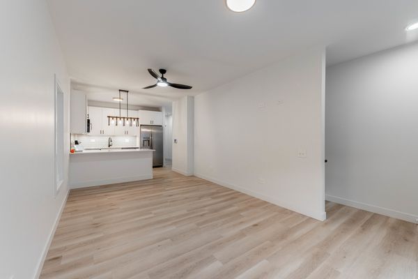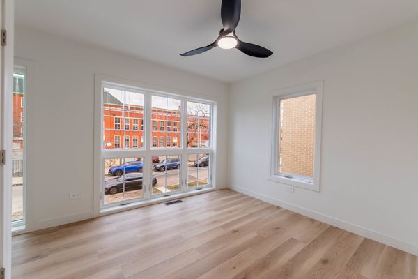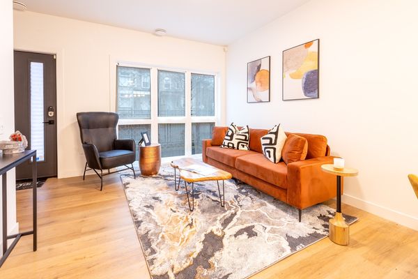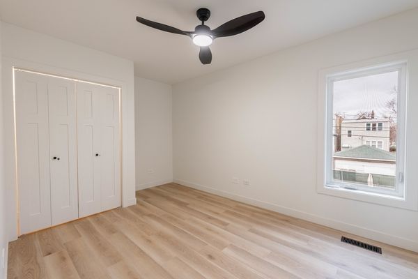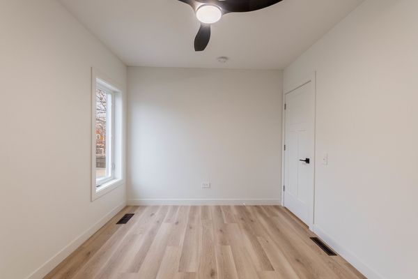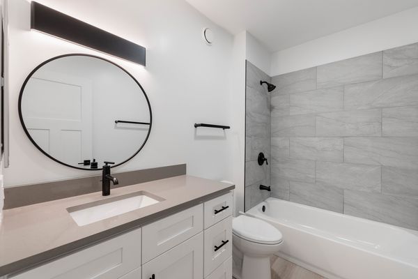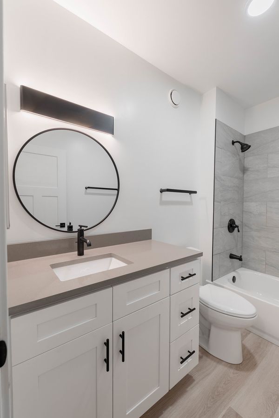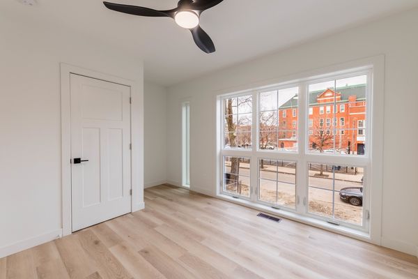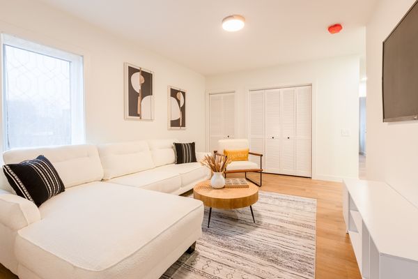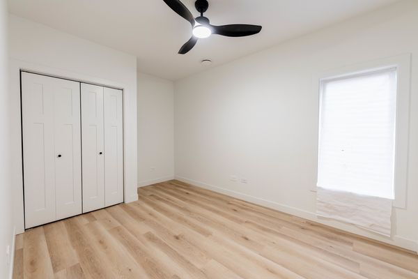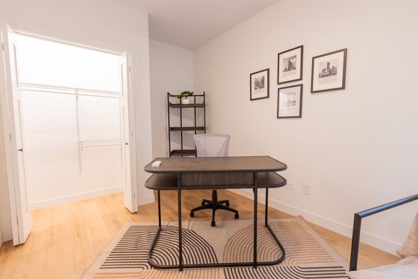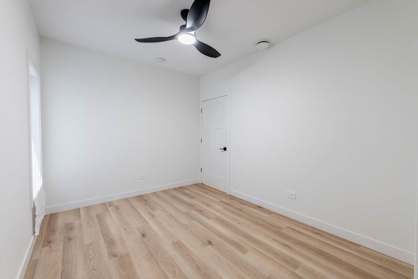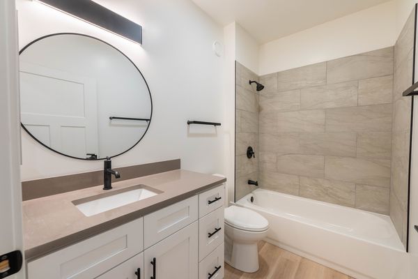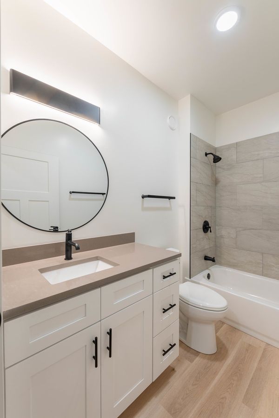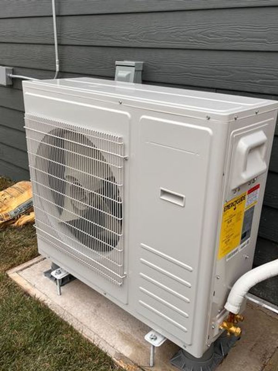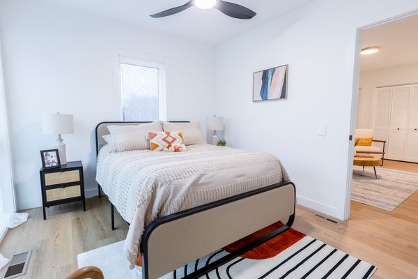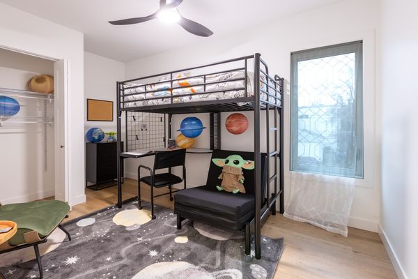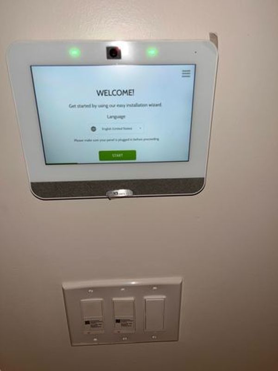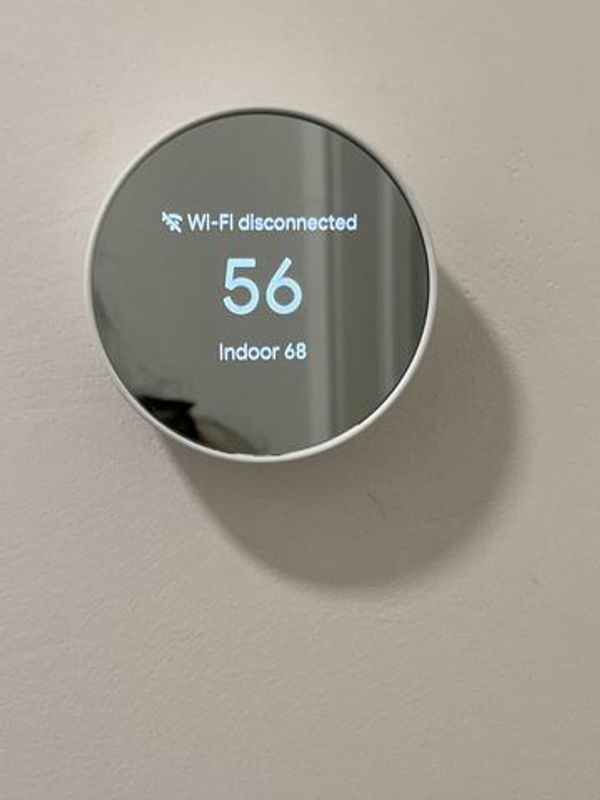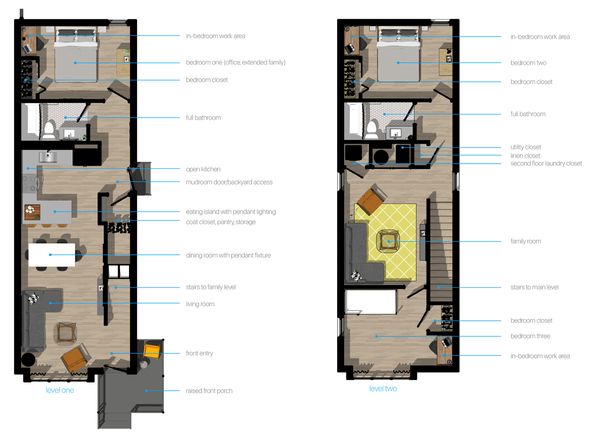650 N Ridgeway Avenue
Chicago, IL
60624
About this home
ATTN BUYERS: List price is reflective of final sales price after qualified buyer receiving a minimum of $50K City of Chicago (BNAH) Building Neighborhoods & Affordable Homes down payment! Buyers meeting AMI guidelines are eligible for a minimum grant subsidy of $50K and maximum $100K! The City of Chicago BNAH grant program allows for appraisal gap assistance, down payment, and closing costs up to $100K for eligible buyers. This is Inherent Home #3 of 30 to come to West Humboldt Park. All homes are 21st century high performance with energy star HVAC & water systems, air tight enclosure, energy star windows in all living spaces, fresh air & purification systems, Google smart home technology throughout, water and energy monitoring, touchscreen home control center, keyless entry, security system, USB outlets in kitchen and bathrooms, workspaces in every bedroom, open-concept living, dining and kitchen area stainless steel appliances solid surface countertops plank flooring throughout. ADA adaptable first floor, second floor family room, fenced back yard with landscaping, wrap around porch for convenient package drop off. All Inherent Homes are intended to build and promote homeownership for long term generational equity. Home comes with 5 years ADT surveillance and quarterly 'jiffy lube' maintenance, and 5 years of death and disability with Northwestern Mutual subject to underwriting at no additional expense! Buyers must live in home for 10 years at which point all grant monies are forgiven. Buyers at 80% AMI or lower receive either $90K or $100k; 81%-90% AMI receive $80k or $90k; 91%-100% AMI receive $70K or $80K; 101%-120% AMI receive $60K or $70K, 121%-140% AMI receive $50k or $60K! Visit City's BNAH page for details or attend one of our webinars- registration required visit webpage for registration details.
