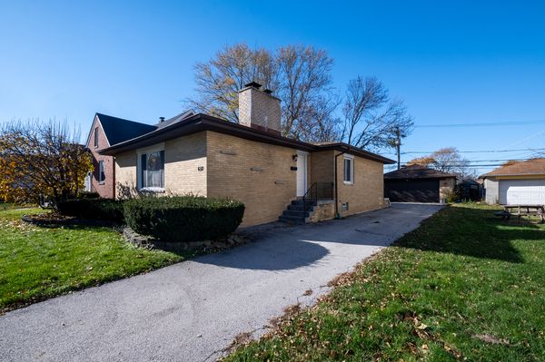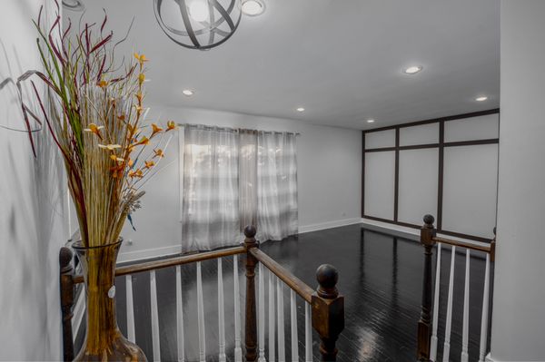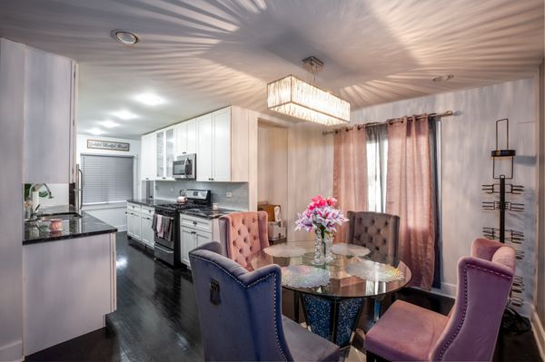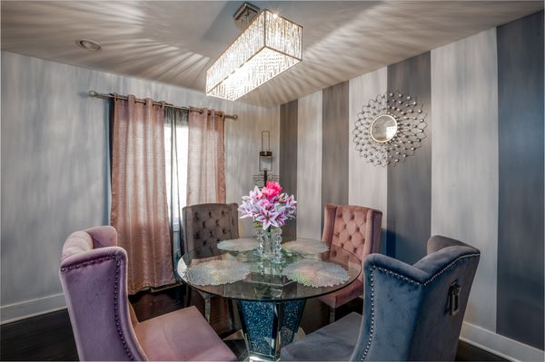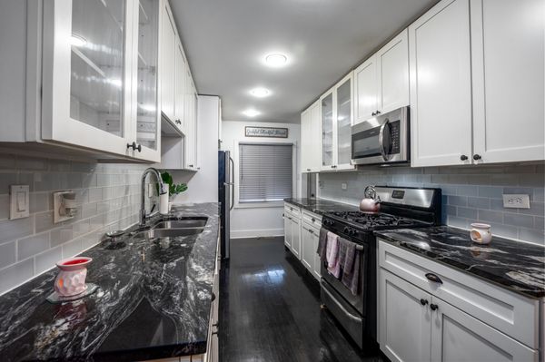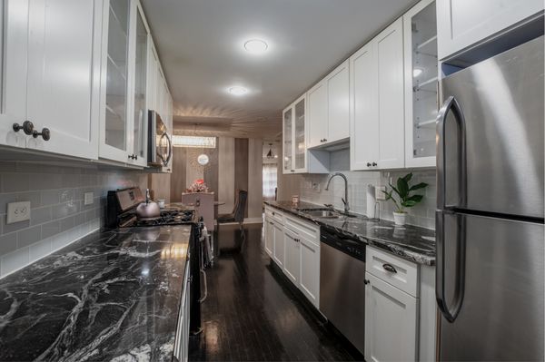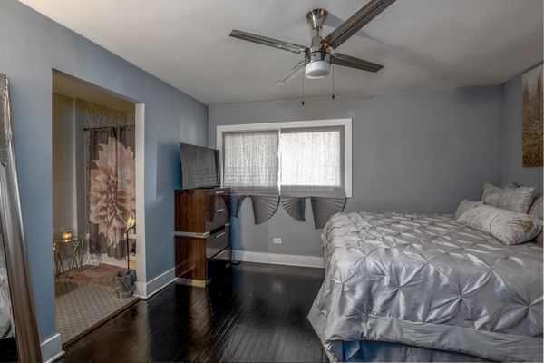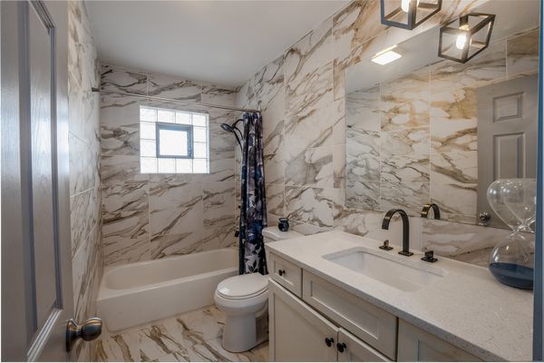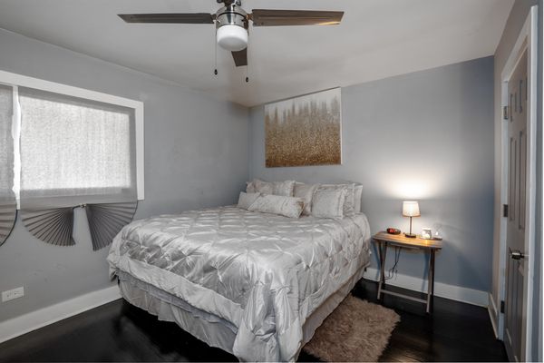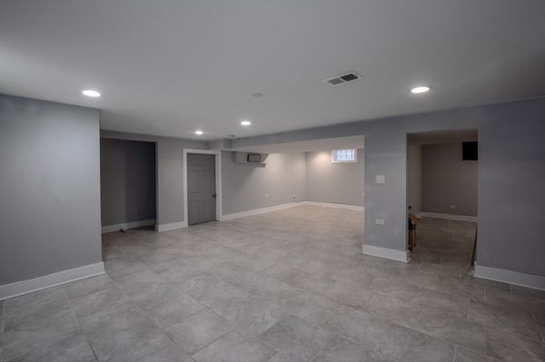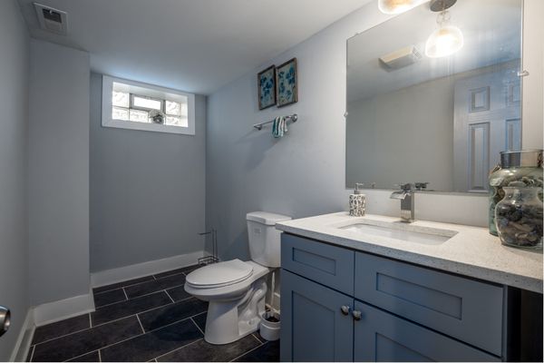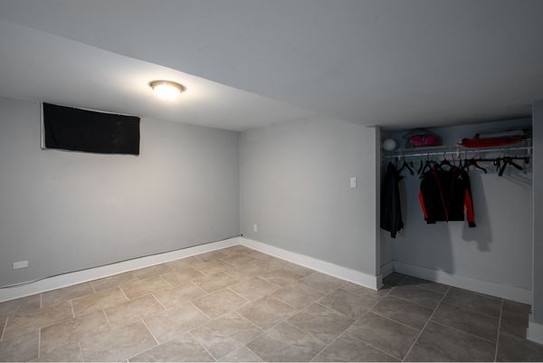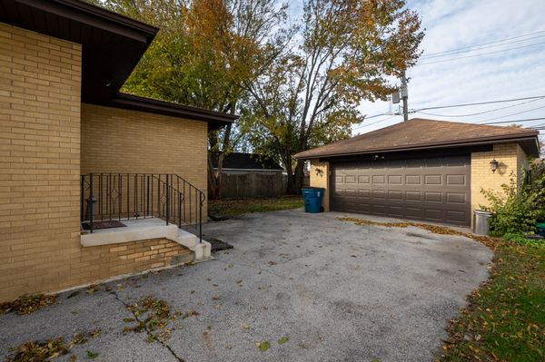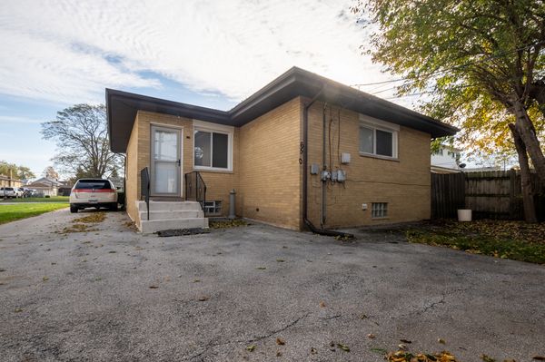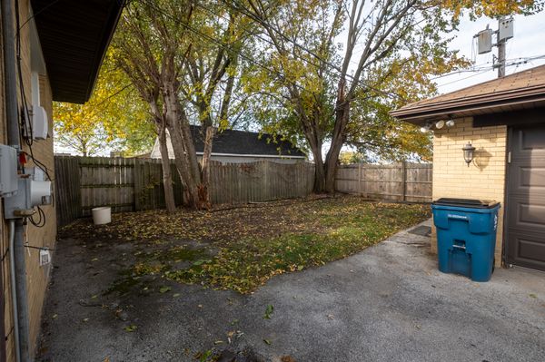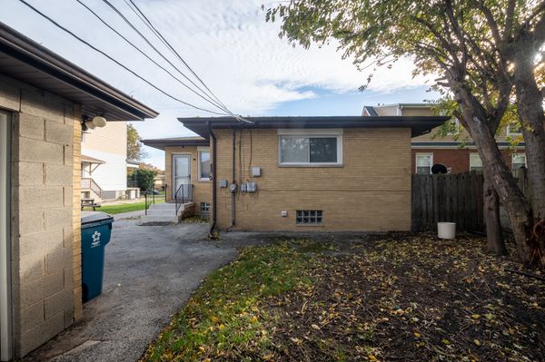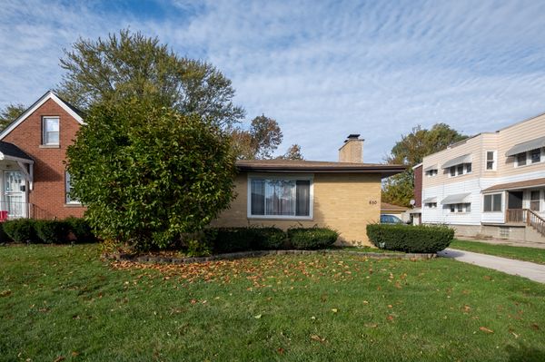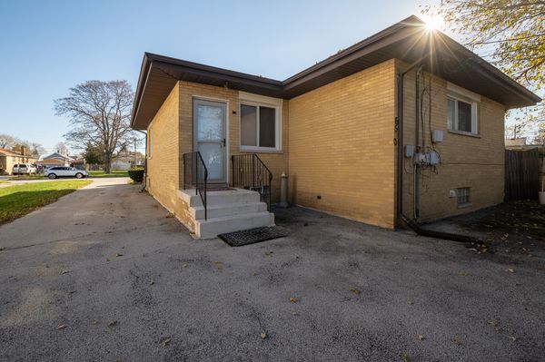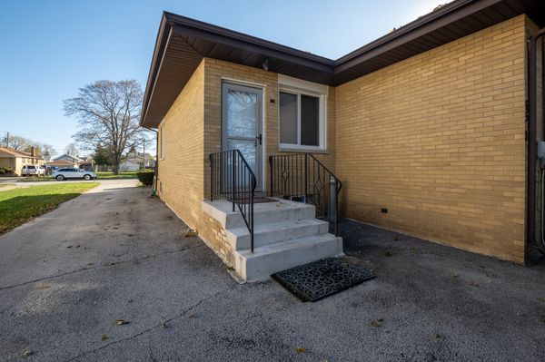650 Hirsch Avenue
Calumet City, IL
60409
About this home
This home boasts 1600 square feet of meticulously designed space, featuring 3 bedrooms, 2 1/2 baths, and a bonus room in the basement. Revel in the elegance of sparkling white quartz countertops and rich ebony hardwood floors throughout. Step inside through the oversized foyer into a uniquely designed living space, accentuated by wood wall and a backlit fireplace, creating a cozy ambiance. The formal dining room is adorned with a sophisticated striped wall design and an enchanting chandelier, adding a touch of opulence to your dining experience. The kitchen is a culinary haven, equipped with sleek and modern all-white 42" cabinets, glass doors, and rare granite stone countertops. Stainless steel appliances complete this gourmet paradise. Indulge in the luxury of the owners suite outfitted with a walk in luxurious bath, featuring a full-body jet system and a double vanity, providing convenience for both partners. The lower level offers an additional family room, a bonus bedroom, and an abundance of storage and entertainment space, promising endless possibilities for relaxation and recreation. In unit laundry hook up This home is a true masterpiece, where no expense has been spared in its creation. With an expansive lower level and thoughtful design elements, it's a haven for those who appreciate the finer things in life. Don't miss the opportunity to make this dream home yours - schedule a viewing today!
