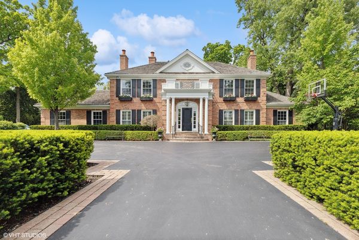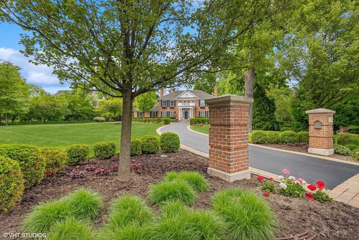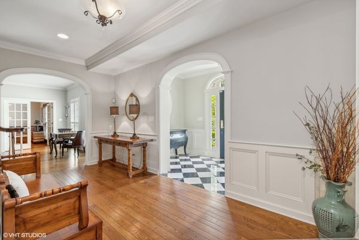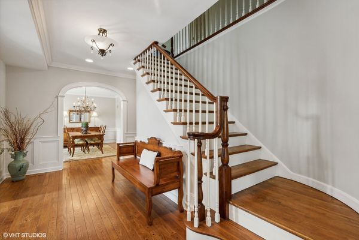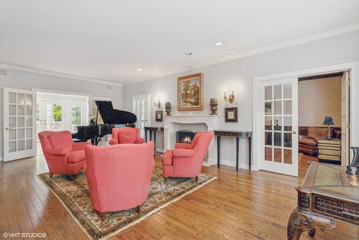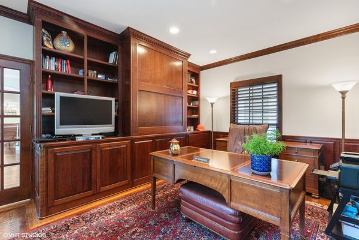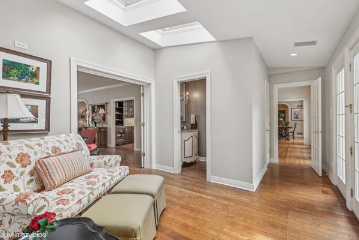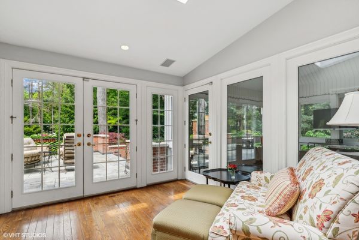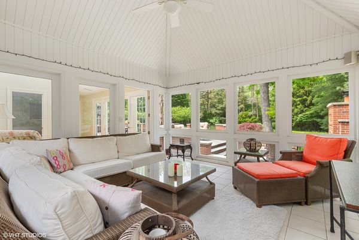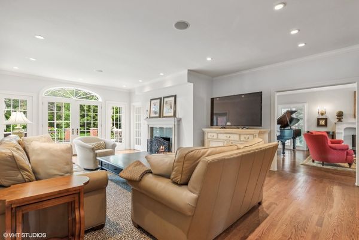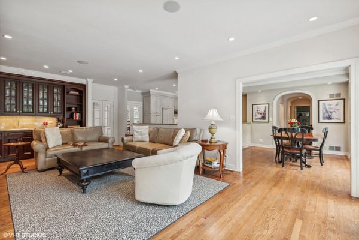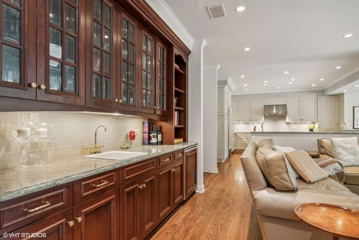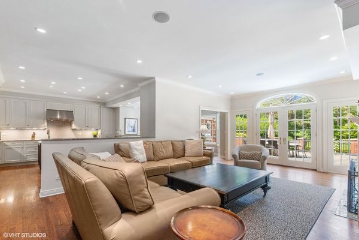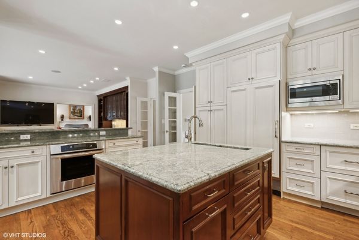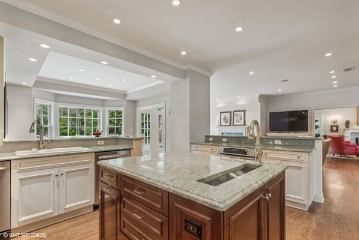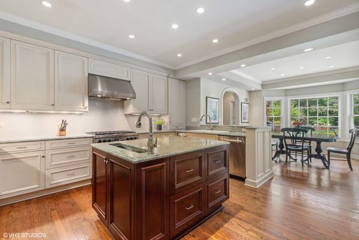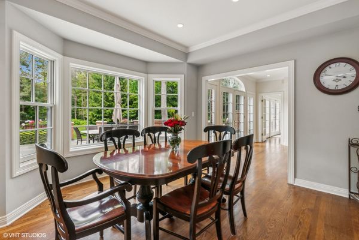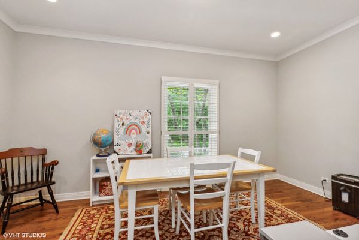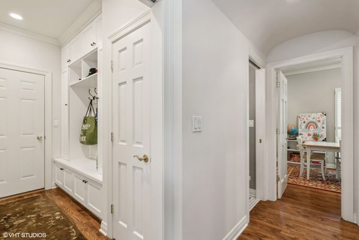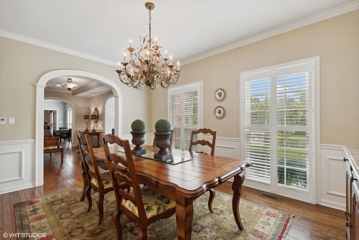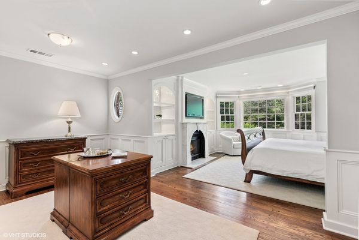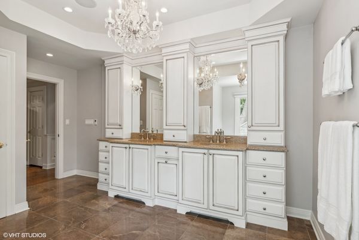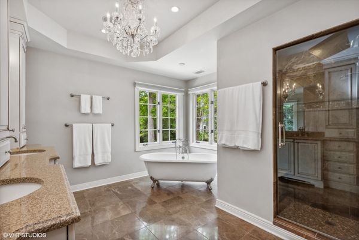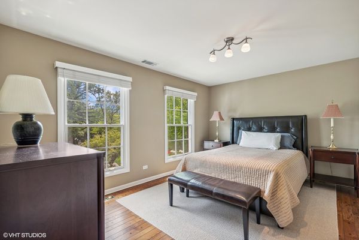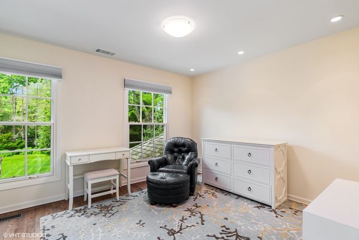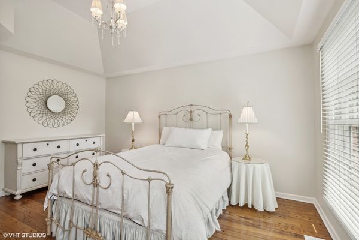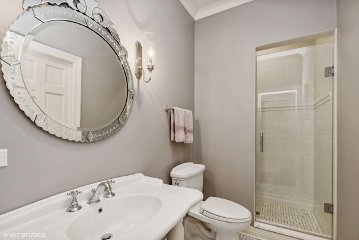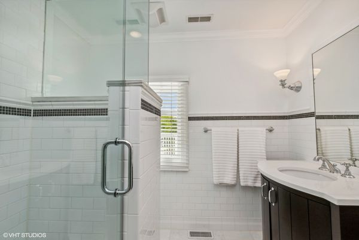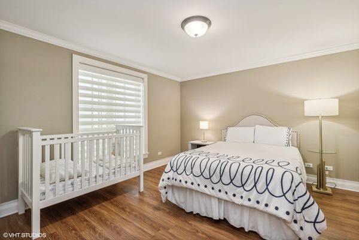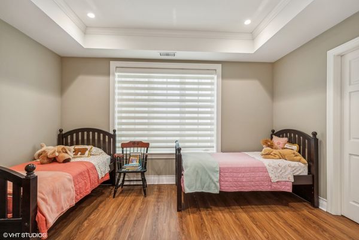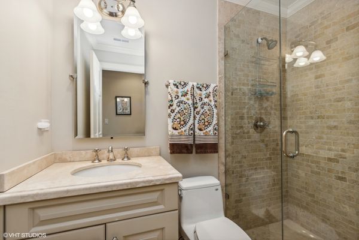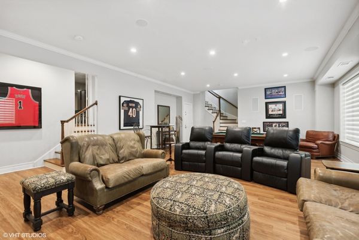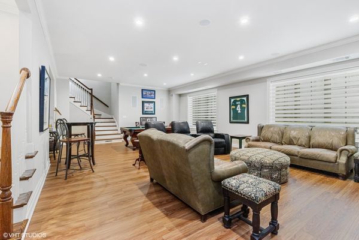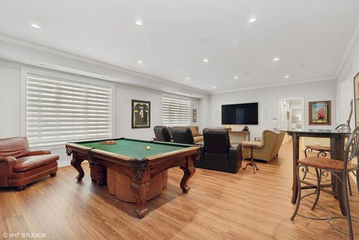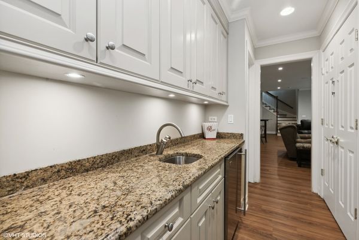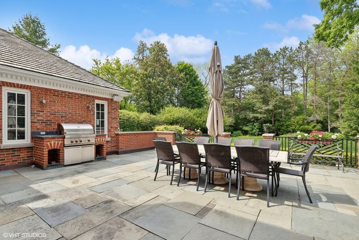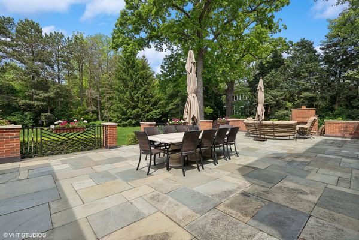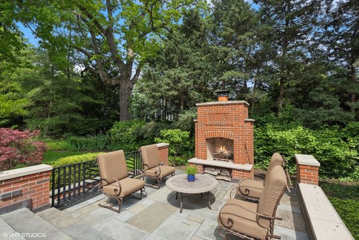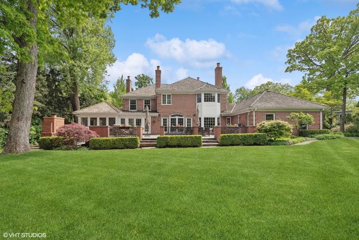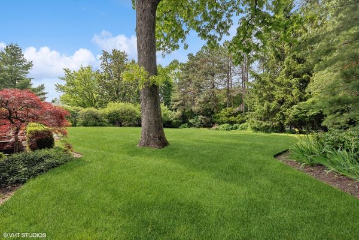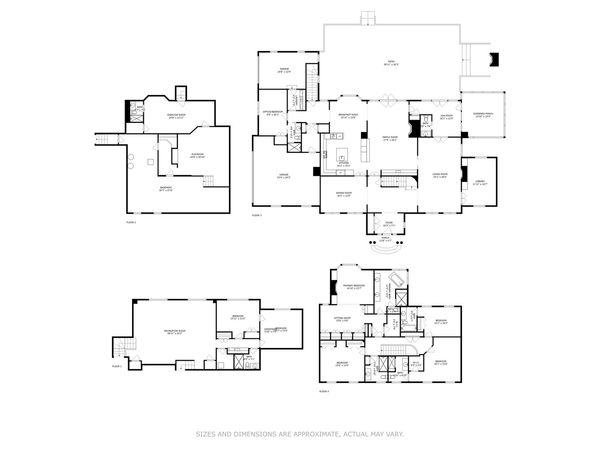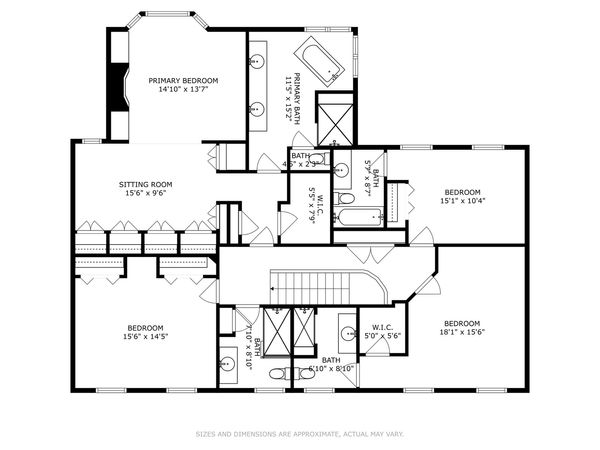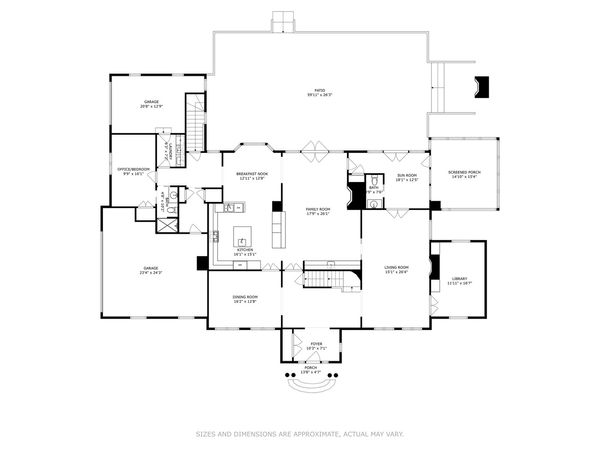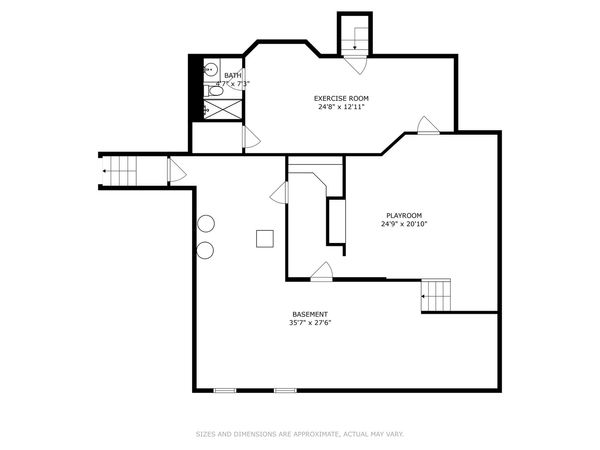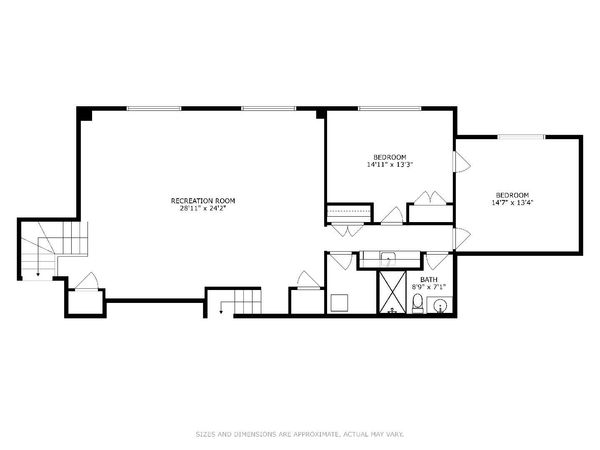650 E Deerpath Road
Lake Forest, IL
60045
About this home
Welcome to this exceptional East Lake Forest residence, perfectly situated on a sprawling 1.02-acre lot, just steps from town, train, and beach. This stunning brick Georgian boasts an open floor plan with elegant hardwood floors throughout and 9-foot ceilings on the first floor, creating a spacious and inviting atmosphere. Step inside the foyer and discover the gracious living room, featuring a cozy fireplace, which leads to the handsome library with warm, wood built-ins. The space flows seamlessly into the sunroom which opens to a screened porch overlooking the beautifully landscaped backyard and is perfect for cozy summer evenings. The cook's kitchen is a culinary dream, featuring top-of-the-line appliances such as a Subzero refrigerator and freezer drawers, Wolf range, two ovens, and an island with a trough sink. With ample storage and counter space, this kitchen is ready for any chef's adventure. The family room, also equipped with a fireplace, includes a wet bar with wine and beverage refrigerators, making it a wonderful space for gatherings. On the first floor, you'll also find a versatile office or bedroom with a full bath, offering convenience and flexibility. The second floor hosts the luxurious Primary Suite, complete with a fireplace, built-ins, and a spa-like bathroom featuring double sinks, a separate shower, a soaking tub, heated floors, and a walk-in closet. This suite also includes a sitting room with a dressing area, providing a private retreat within your home. Three additional bedrooms on the second floor each have their own full bath, ensuring comfort and privacy for family and guests. The added deep pour basement is seldom available and is a true bonus, with a recreation room boasting 10-foot ceilings, two additional bedrooms, full bath, and kitchenette area. Walk outside to the bluestone patio to enjoy breathtaking views of the backyard. This outdoor oasis features a built-in grill and fireplace, perfect for alfresco dining and entertaining. This remarkable home also includes garage space for three cars, providing plenty of space for vehicles and storage. Don't miss this rare opportunity to own a fabulous home in the heart of East Lake Forest, offering an unparalleled blend of luxury, comfort, and convenience.
