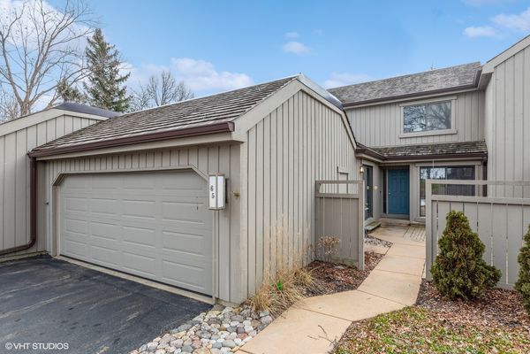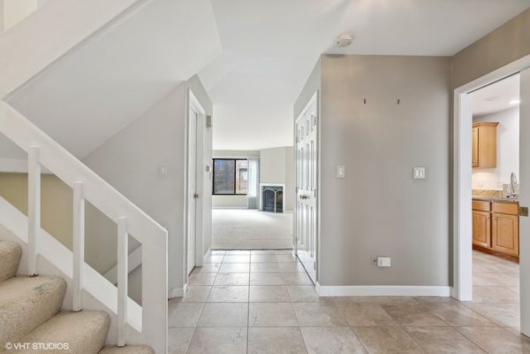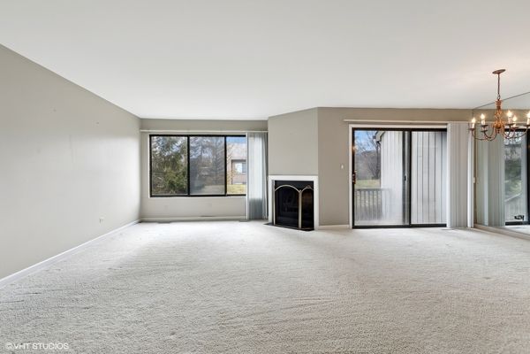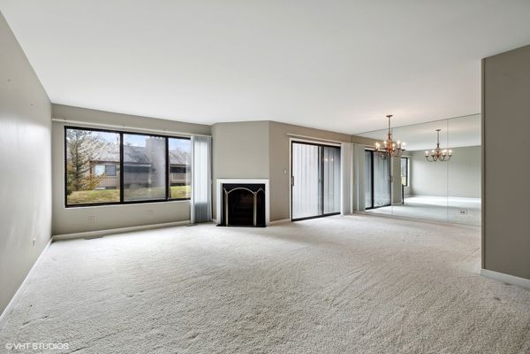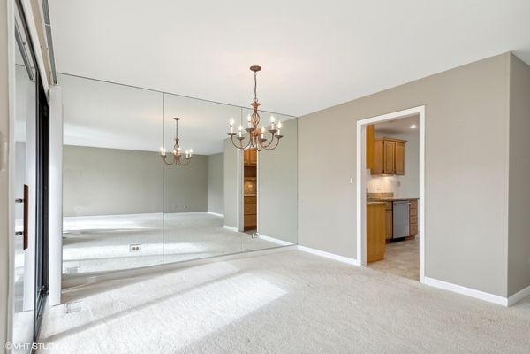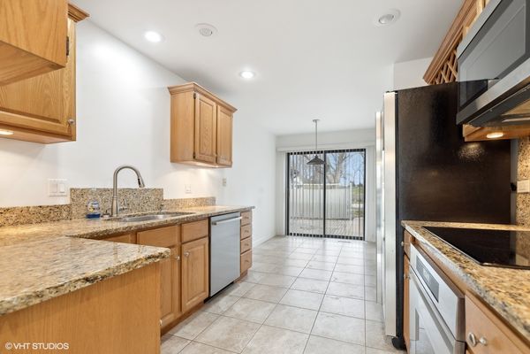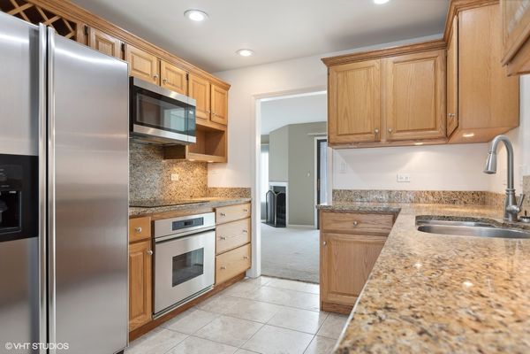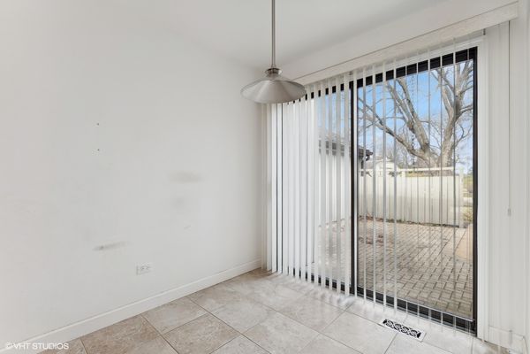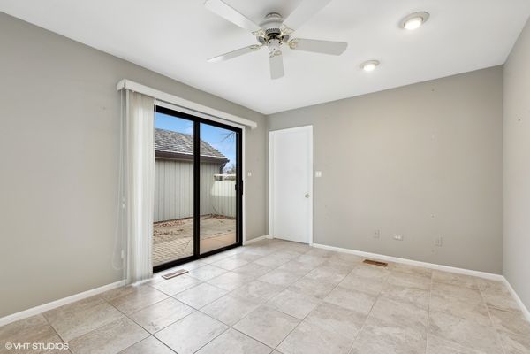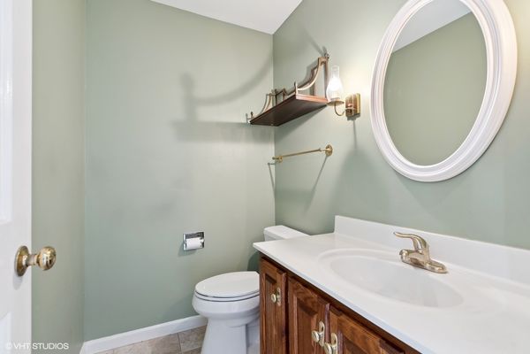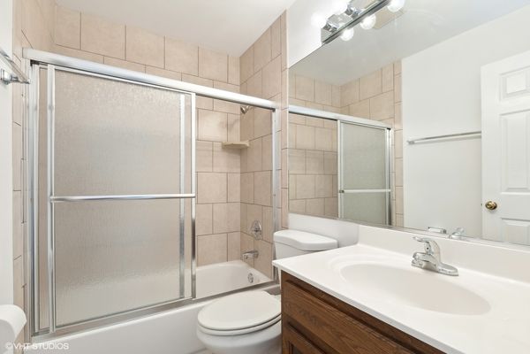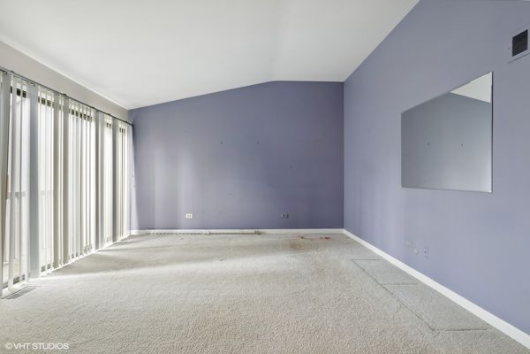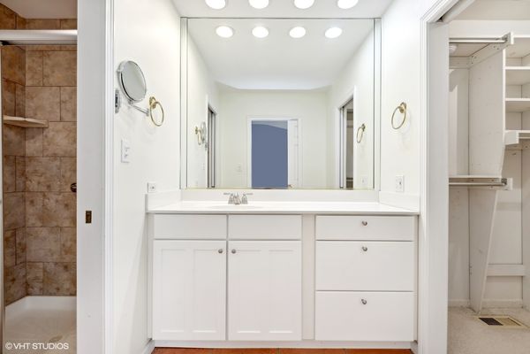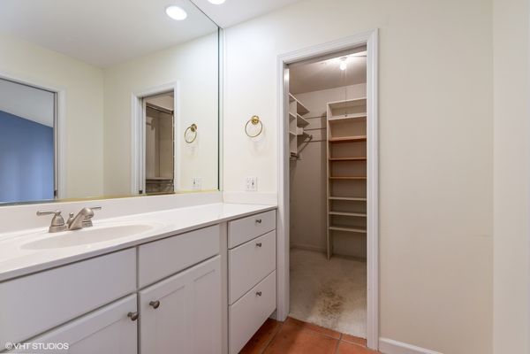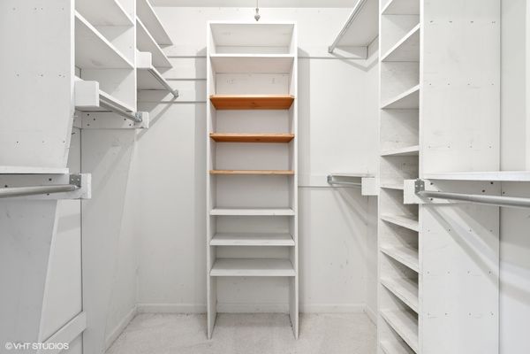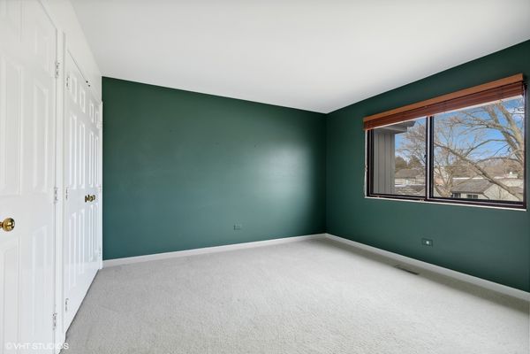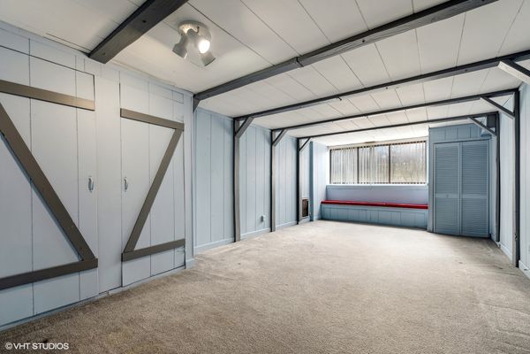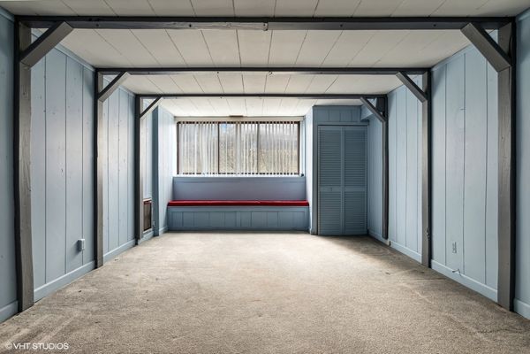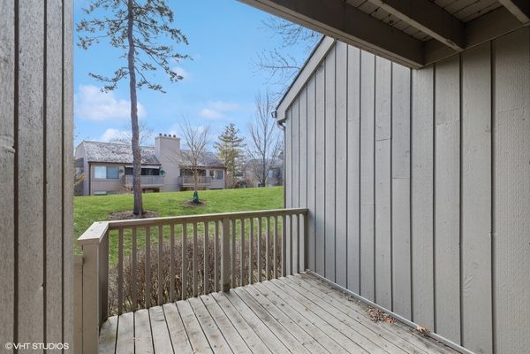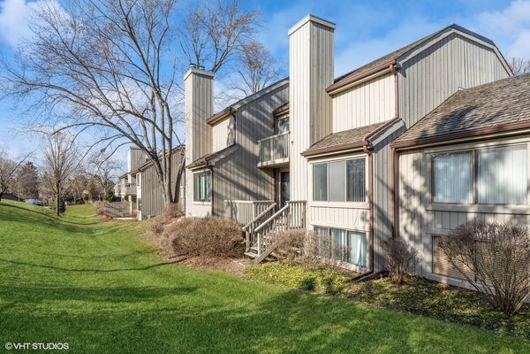65 Thornhill Lane
Lake Barrington, IL
60010
About this home
Experience the the exciting, active lifestyle within Lake Barrington Shores Community with your own home! Situated within this gated community is a meticulously maintained 2 bedroom, 2.5 bath townhome - move-in ready with opportunities to make it your own. The finished basement has a bathroom rough in for the possibility of a 3rd full bathroom! The den area allows for a great flex space - office, play room, dining area - the choice is yours! You'll love the amount of natural light that shines throughout the home, even in the English basement! Enjoy the flow through the kitchen with the SS appliances, updated counters, and newer cabinets. The spacious 2-car, attached garage provides additional space for a work bench and storage! All of the little details have been thought of already - all new dimmer switches, new garage lights, new doorbell, and a water test was performed and came back clear! This home is incredibly clean and ready for you to put your personality in to! Experience resort-style living within your community, just a short drive through the neighborhood to access the 100 acre lake! There are kayaks and sailboats accessible to the LBS residents as well! There will be no shortage of things to do, with a forest preserve close by for outdoor adventures and the community also offers additional opportunities for activity like the tennis courts, bocce ball courts, pickleball, indoor and outdoor pools, and an 18-hole golf course (membership required). Lake Barrington Shores community center offers activities for all ages: fitness center, library, and more! Be ready to experience all of the luxury this community and townhome have to offer you!
