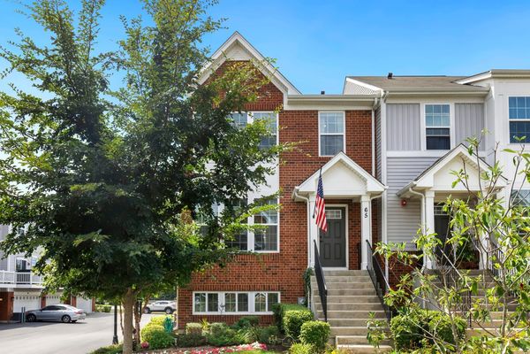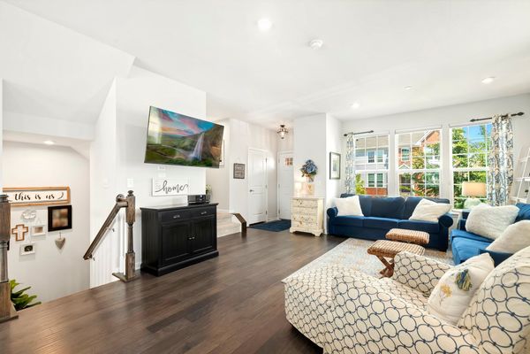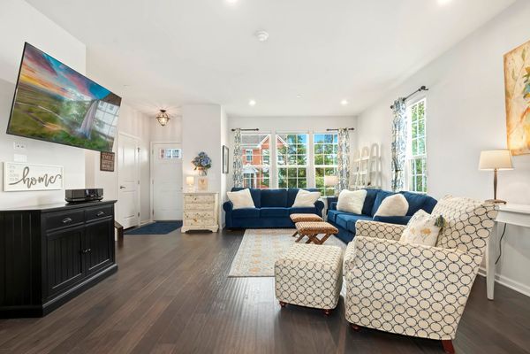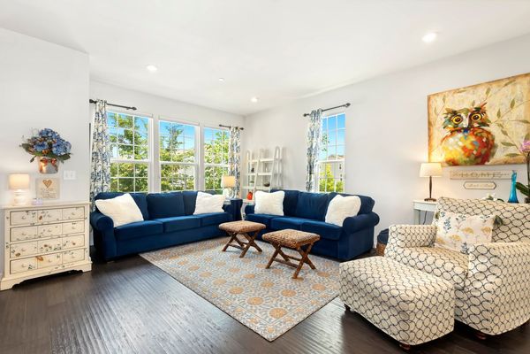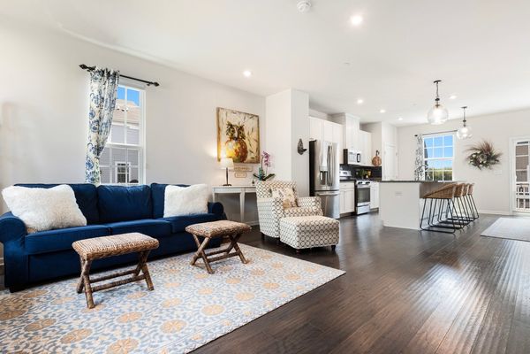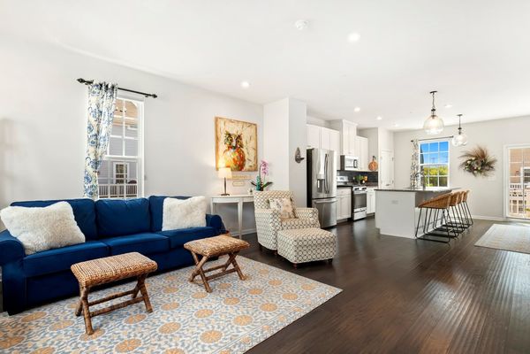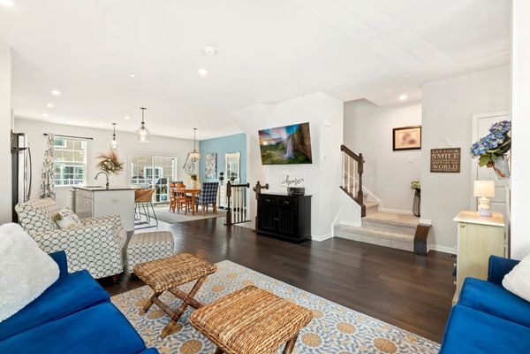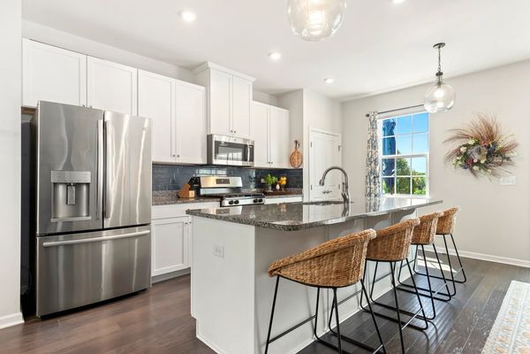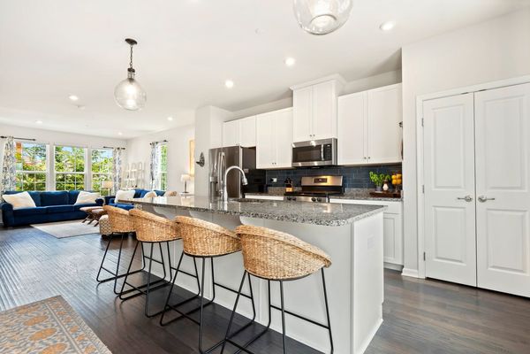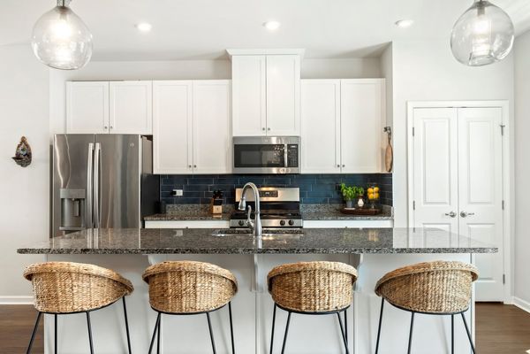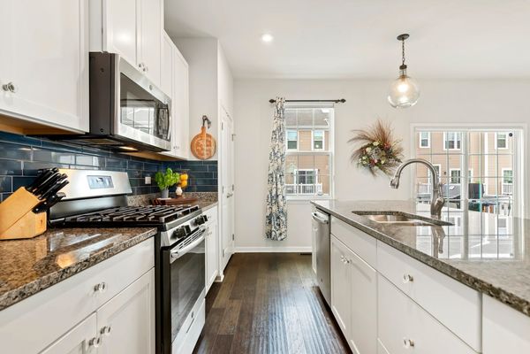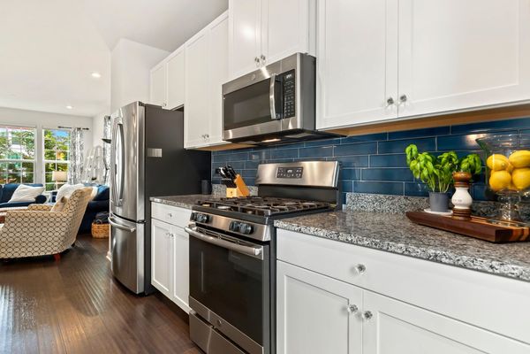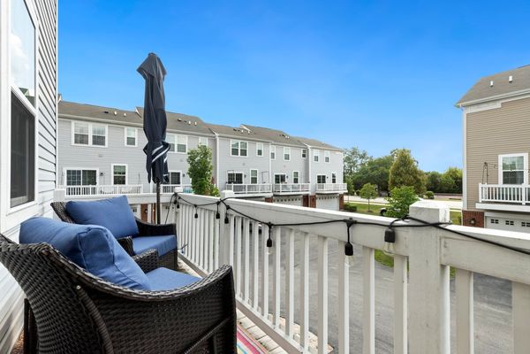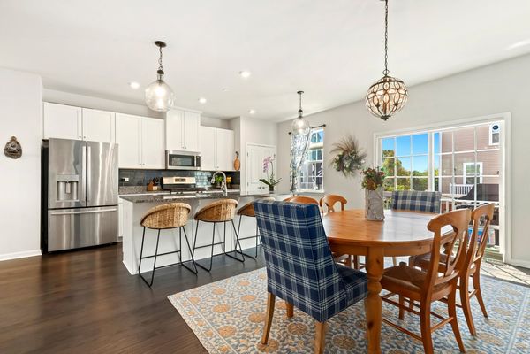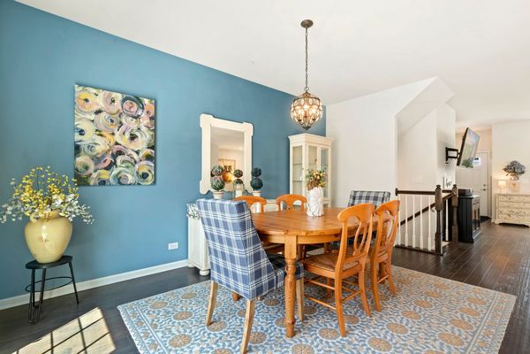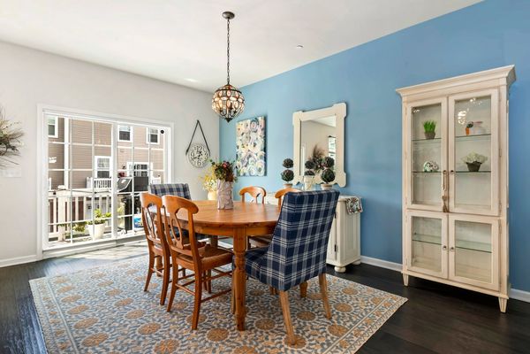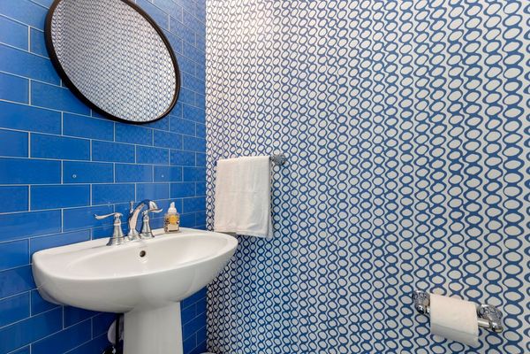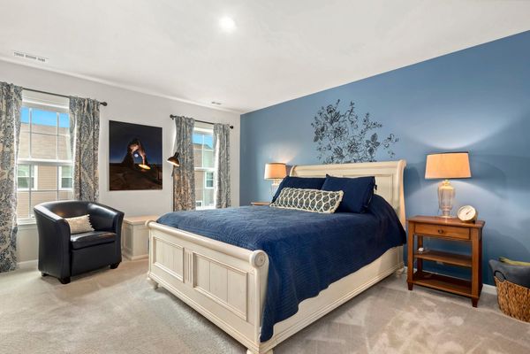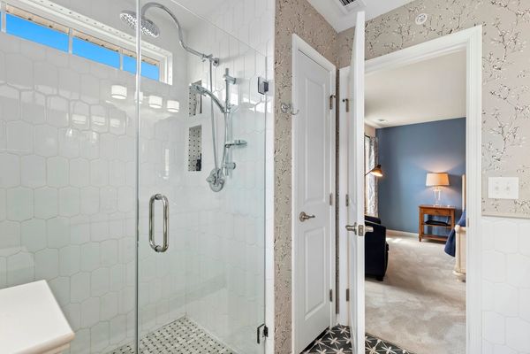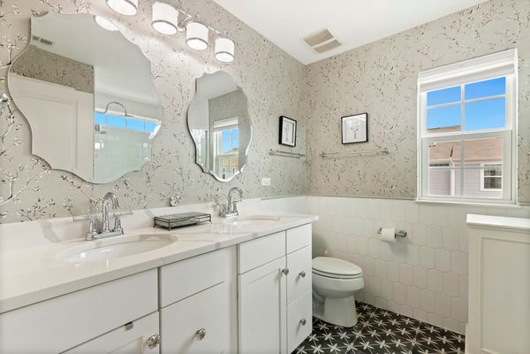65 Nicholas Drive
Des Plaines, IL
60016
About this home
Beautiful and like-new! Get set for a unique opportunity to own a corner unit on the parkway with a private side yard in Buckingham Place! New in 2019, the original owner continued to improve this light-filled unit, adding new carpeting and lighting fixtures in 2023 and repainting bedrooms as well. They revamped all three bathrooms in 2021, from an overhaul of the primary suite to the powder room. Updates in the kitchen include a beautiful backsplash, lighting fixtures and hardware. Enjoy entertaining with a completely open concept from island seating to a huge dining space and living area all connected. It's perfect for today's living! Plenty of space for everyone with the lower-level family room and additional storage closets. The basement attaches to the large 2-car garage featuring recently-added ceiling storage racks. Smart additions include an easy-to access second-floor laundry and an oversized balcony right off the kitchen and dining areas! This builder-designated premium lot comes complete with additional green space in the form of a private side yard with extra room for flower beds and the front parkway right outside your front door. The neighborhood is a dog-owner's dream with a dog park across from the playground and basketball courts. Everything is right around the corner giving you quick access while maintaining peace and quiet. A security system keeps things in lock and check at all times. Close to Metra, major roads in all directions & exactly one mile from downtown Des Plaines, come see it quick!
