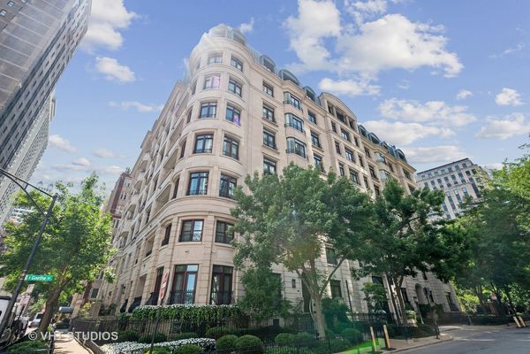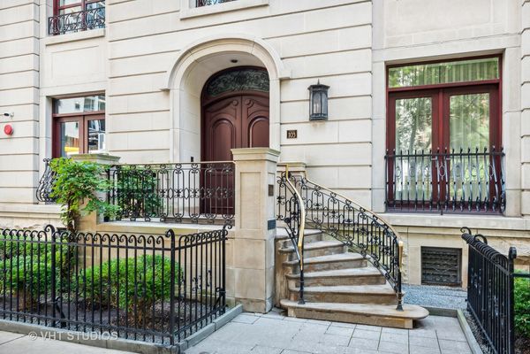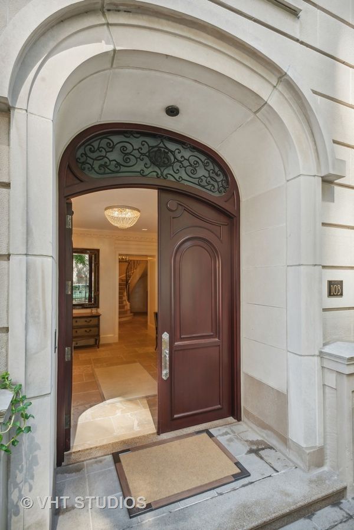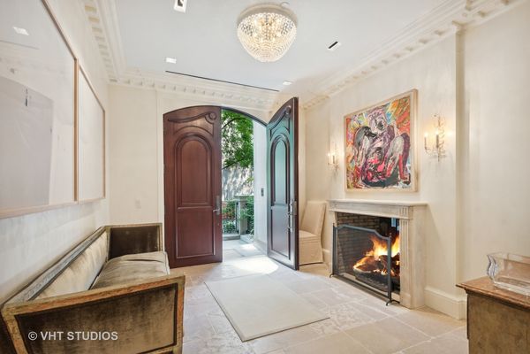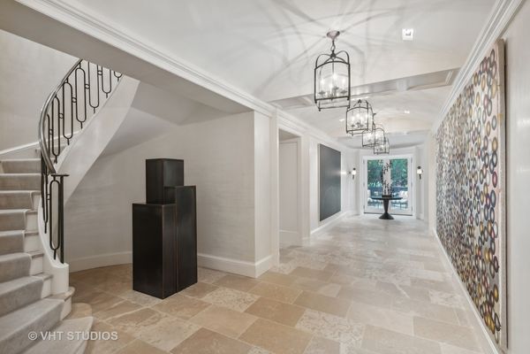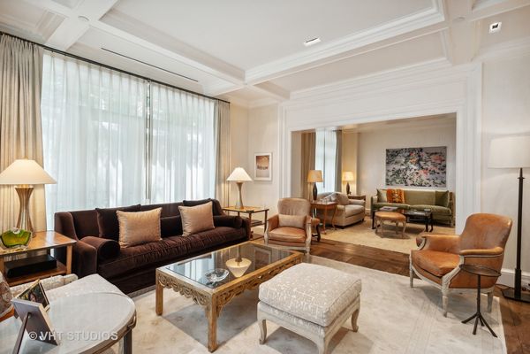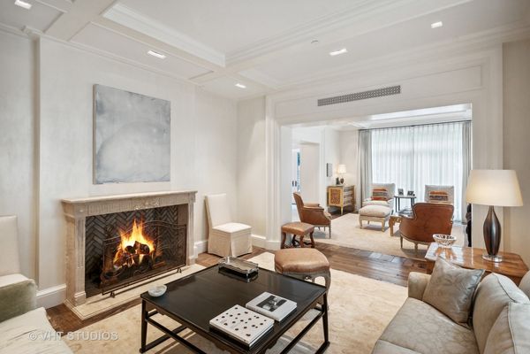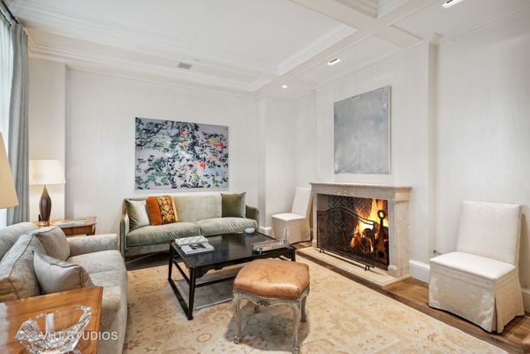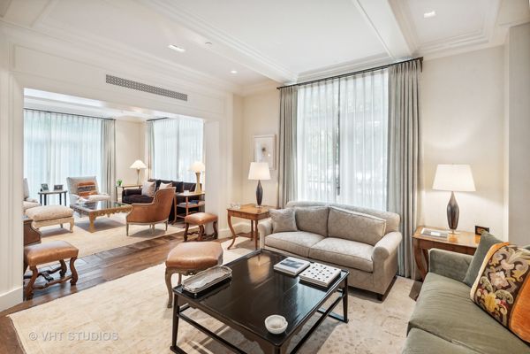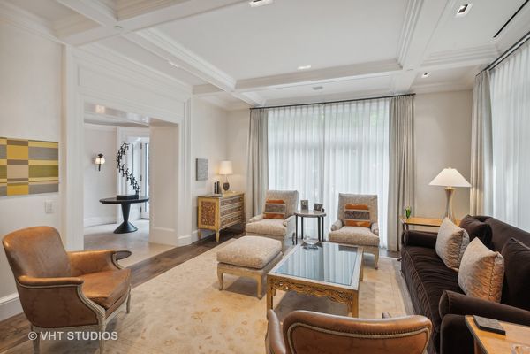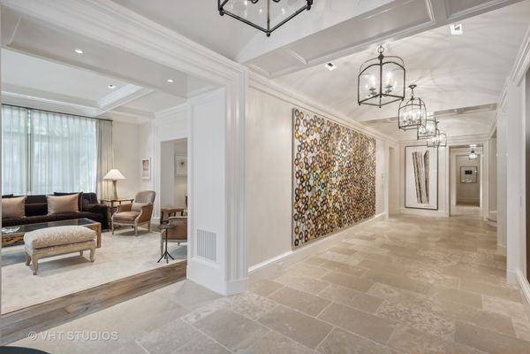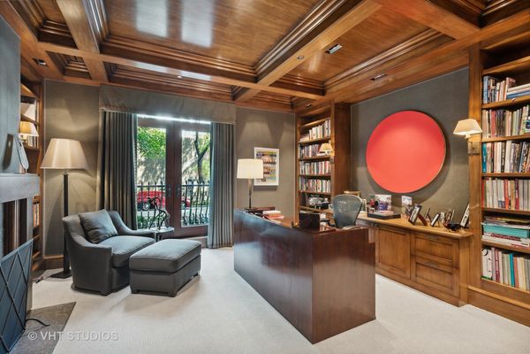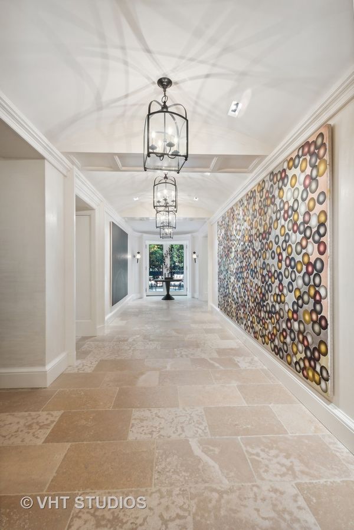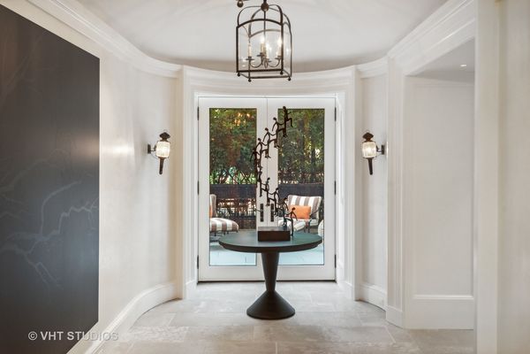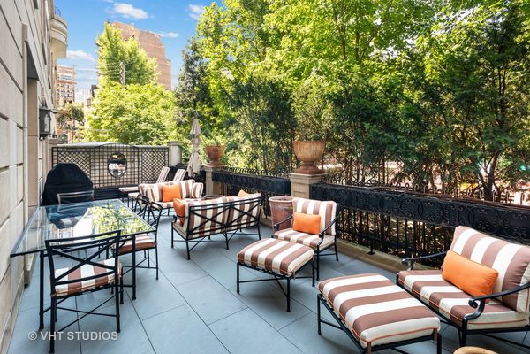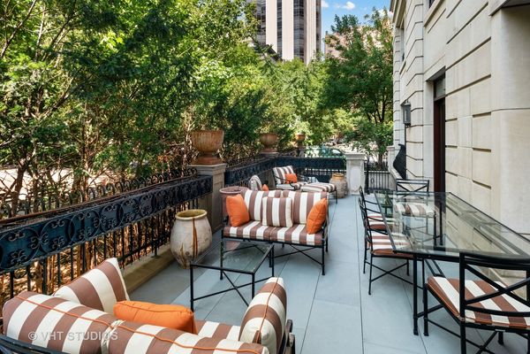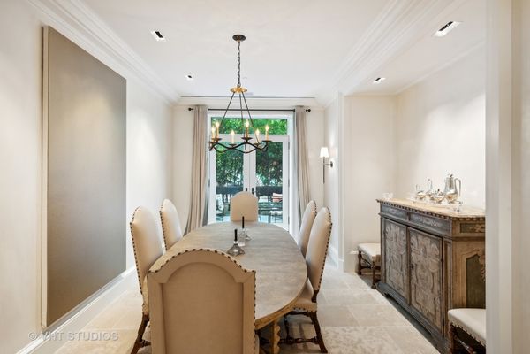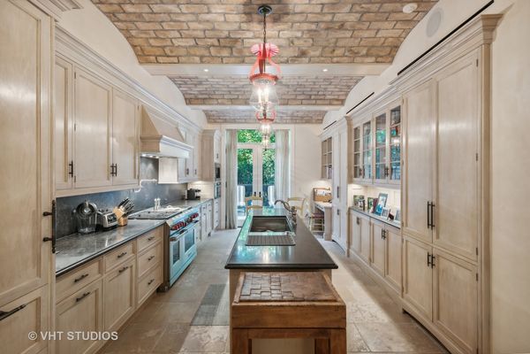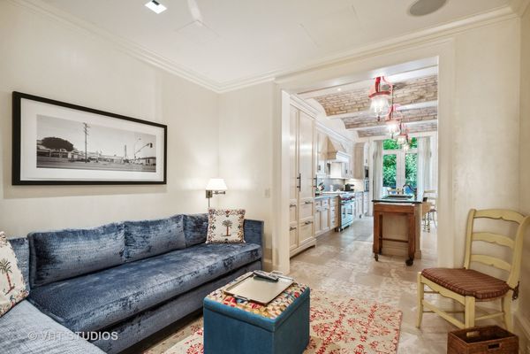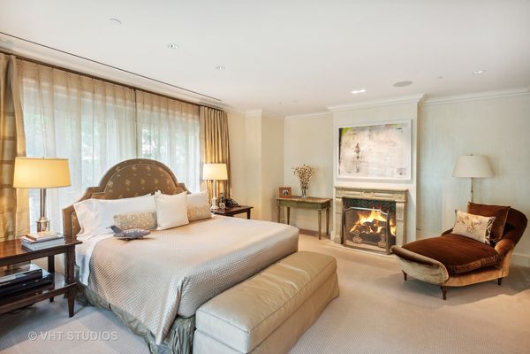65 E Goethe Street Unit M103
Chicago, IL
60610
About this home
Nestled in the heart of Chicago's highly coveted Gold Coast neighborhood, this magnificent residence offers an unparalleled blend of luxury, privacy, and security. This property functions as a single family home with a doorman offering the best of all worlds. Immerse yourself in the refined elegance of this Lucien Lagrange-designed Parisian-style condominium, ideally positioned next to the charming Goudy Square Park and mere steps from the breathtaking Lake Michigan shoreline. This exclusive building, housing only 22 residences, ensures exceptional privacy and tranquility. The home itself spans approximately 7, 500 square feet across two meticulously designed levels. Its flexible floorplan, enhanced by an additional almost 1, 000 square feet of private outdoor space, can be tailored to suit any lifestyle. Enter through a private entrance on the charming, tree-lined Goethe Street or through the 24 hour manned doorman-attended elegant lobby. The main foyer welcomes you with a lovely fireplace, setting the tone for the opulence that unfolds within. The home boasts a stunning wood-paneled library with custom built-in shelving, a grand double living room perfect for entertaining, and a gourmet kitchen featuring an exquisite brick-barreled ceiling. A 30+ foot gallery elegantly leads to all public rooms, culminating in the ethereal private outdoor terraces. Upstairs, the second floor currently hosts three luxurious bedroom suites, a cozy den, and a sprawling 1, 000 square foot private gym. For those desiring additional bedrooms, the gym can be converted into two extra suites, as it is pre-plumbed for two additional baths. The primary suite is a sanctuary of its own, offering a sitting room, two full private baths, and separate dressing rooms. The design palette throughout the home is timeless and neutral, providing a perfect canvas for any interior aesthetic. This impeccable residence also includes two attached garage spaces within the building.
