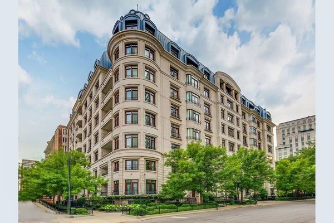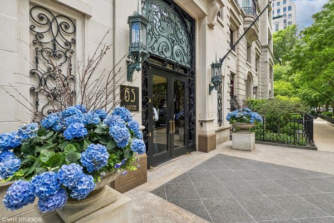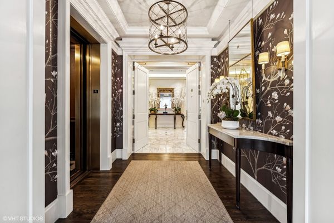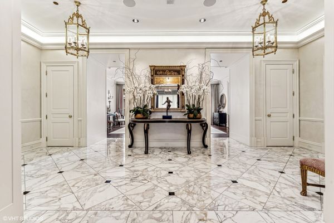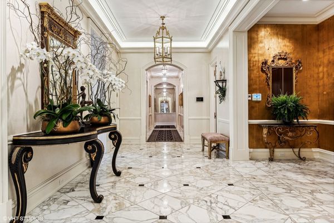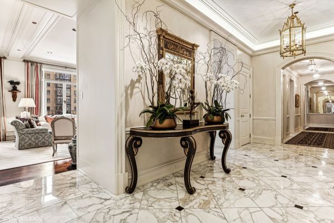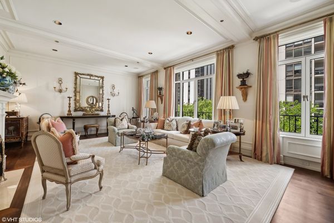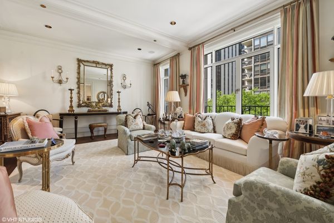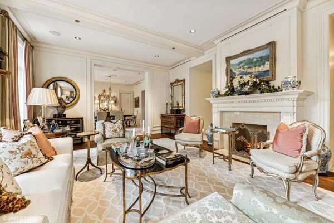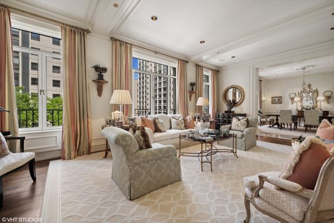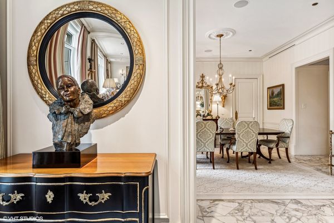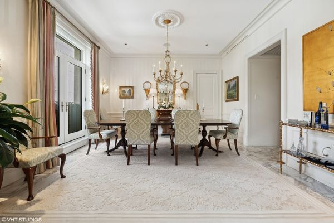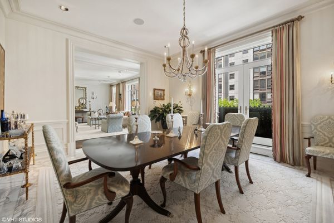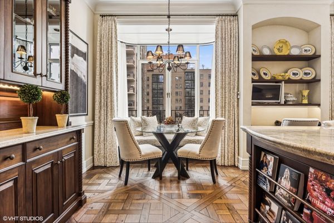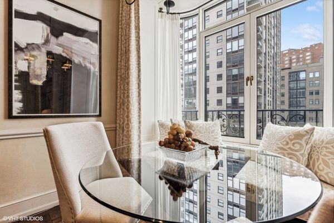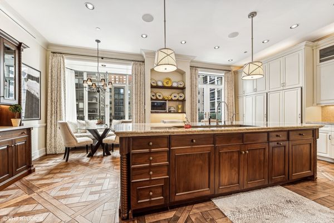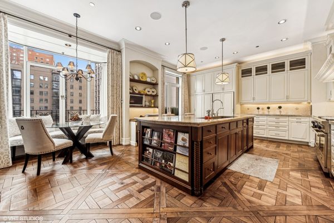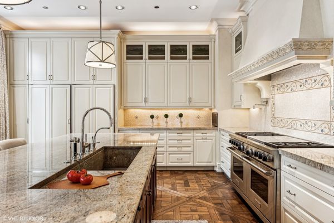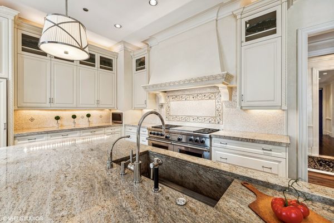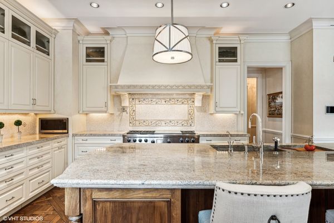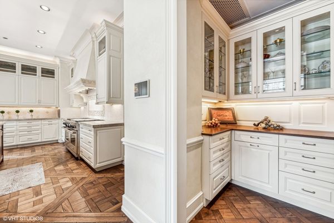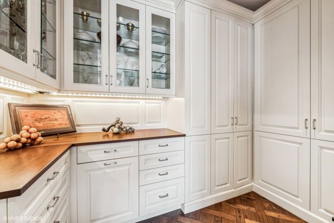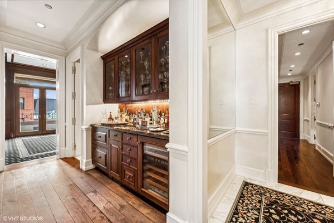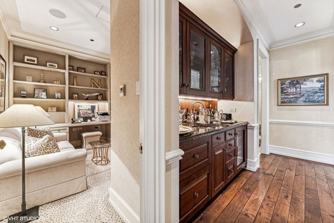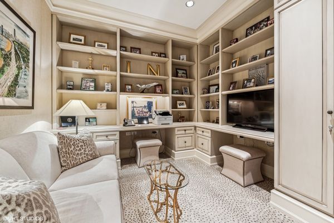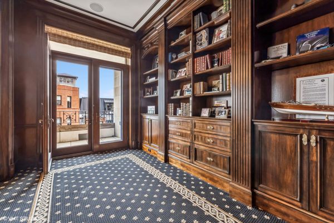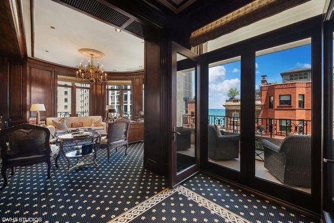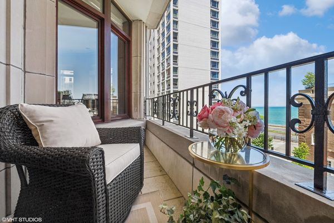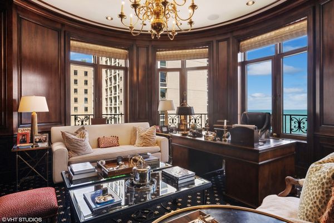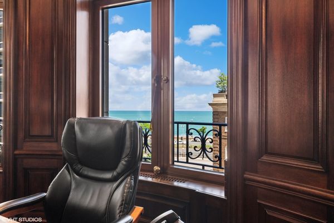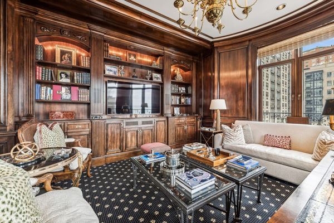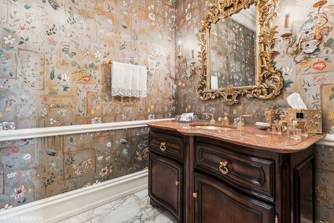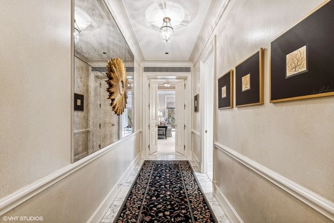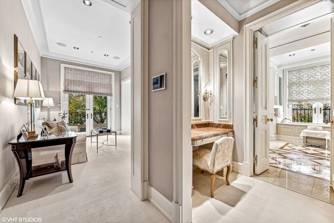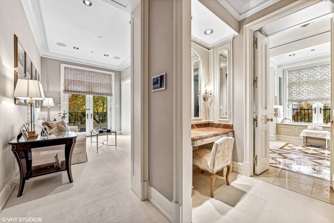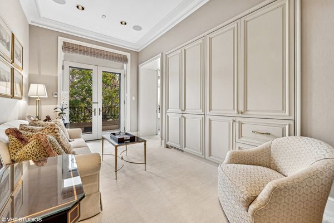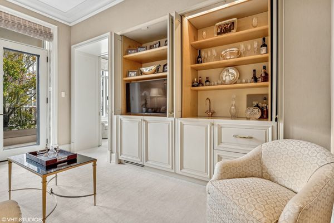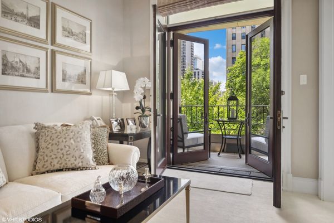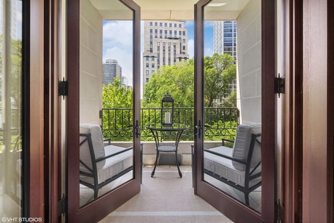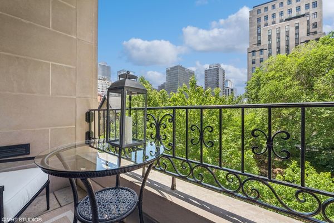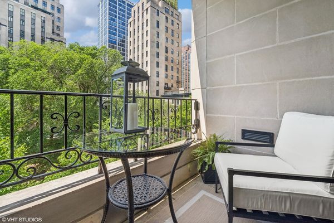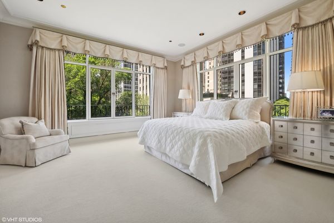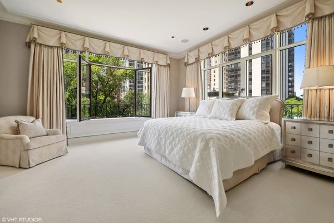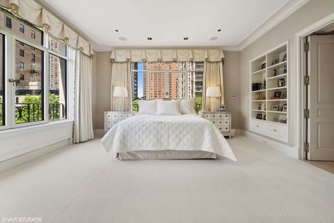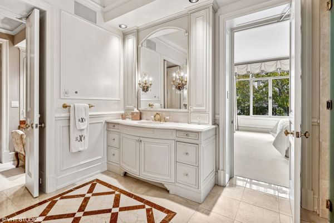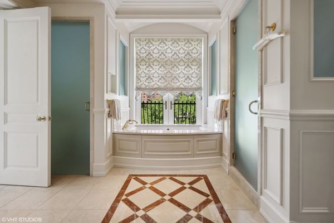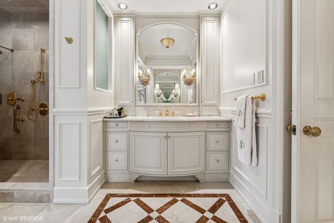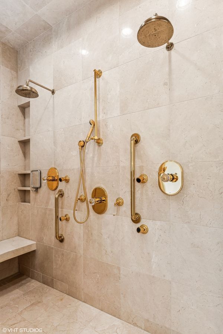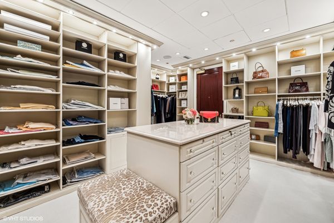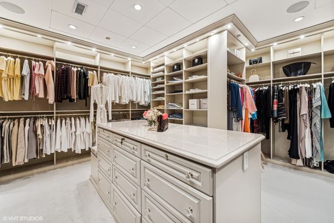65 E Goethe Street Unit 4N
Chicago, IL
60610
About this home
This exquisite and sophisticated residence spans over 5, 200 square feet and is a rare, prized property on one of Chicago's most coveted blocks. Idyllically located, 65 E Goethe exemplifies the grandeur of luxurious living, with French-inspired architecture, traditional design elements, luxury finishes and state-of-the-art amenities. With expansive room sizes and a thoughtfully designed floor plan, this home lives like a single-family. Superlative elements abound throughout the interiors, from exquisite woodwork to intricate moldings, elegant ceiling details, impressive fireplaces, and beautiful tile detailing. Upon entry, a grand foyer with marble flooring and ample wall space for an art collection welcomes you. Flooded with natural light from large windows, the exquisitely appointed formal living room with gas fireplace is the perfect place for entertaining or relaxation. An elegant and graciously sized formal dining room is adjacent to the living room. An oversized DeGuilio kitchen offers beautiful wood cabinetry, high-end appliances, Birger Juell flooring, a custom walk-in pantry, and a separate butler's pantry with wet bar. A handsome wood-paneled family room with a terrace enjoys glorious Lake Michigan views. A perfectly appointed powder room, a home office, and a laundry/mudroom complete the public spaces on the east end of the residence. The west end of this home is dedicated entirely to bedroom spaces. A serene primary suite offers a gracious bedroom with north and west tree top corner views, an adjacent sitting room with a wet bar, and a massive, custom closet/dressing room with a center island. The spa-like ensuite primary bath has been elegantly finished and features dual vanities, a separate Whirlpool tub, an oversized shower, and private commode. Generously sized, the second and third bedrooms both feature walk-in closets and ensuite baths. The fourth bedroom is currently an office. Two deeded garage parking spaces are included in the price. This service-oriented building has 24-hour door staff, a dedicated onsite manager, an onsite engineer, and a common rooftop terrace with fabulous views. With timeless touches like wrought iron balustrades and the incredible rooftop garden, 65 East Goethe is instantly at home in its lakefront locale. Located in the Gold Coast within walking distance to Oak Street Beach, Michigan Avenue, 5-Star dining, parks, and transportation, this is truly the perfect home.
