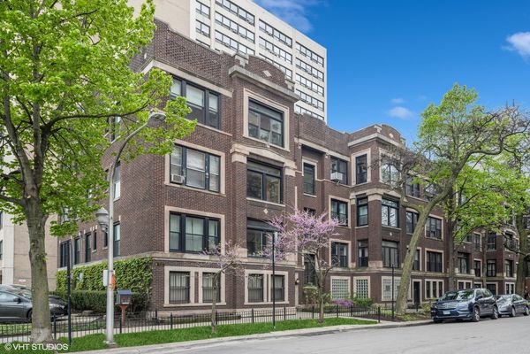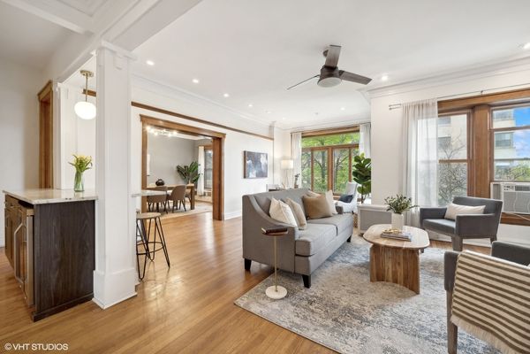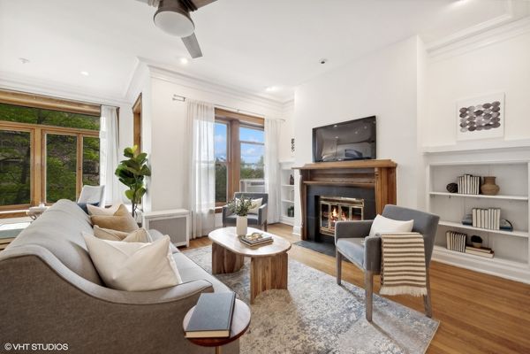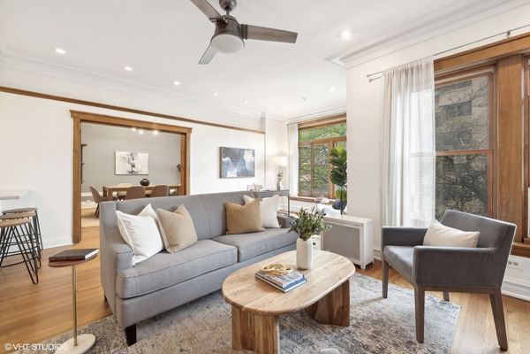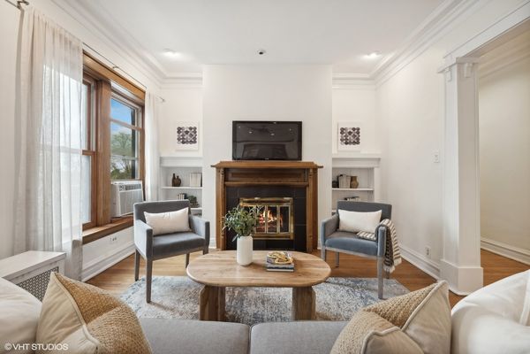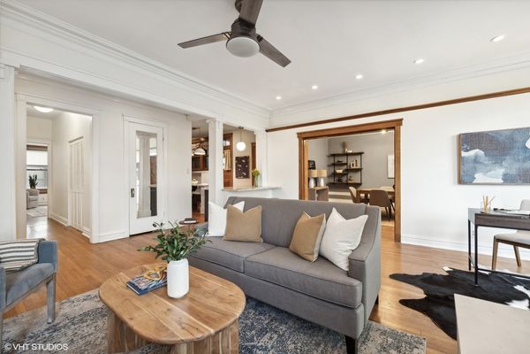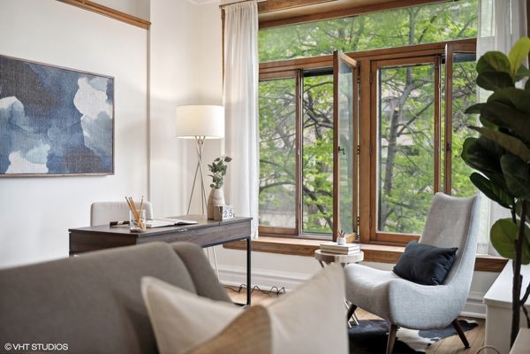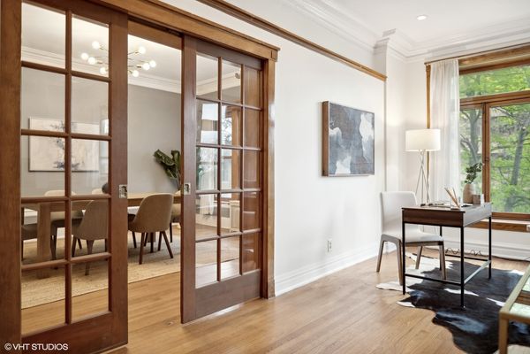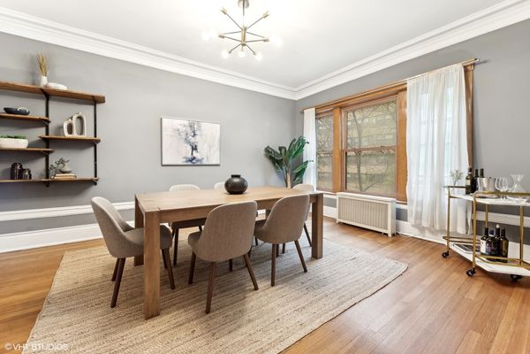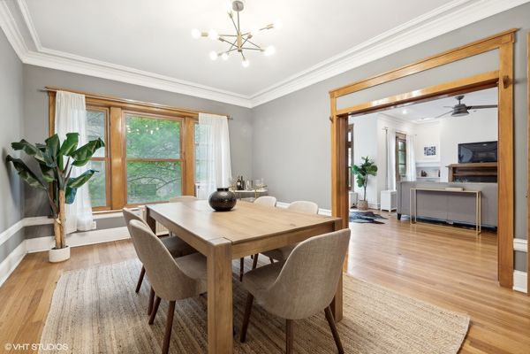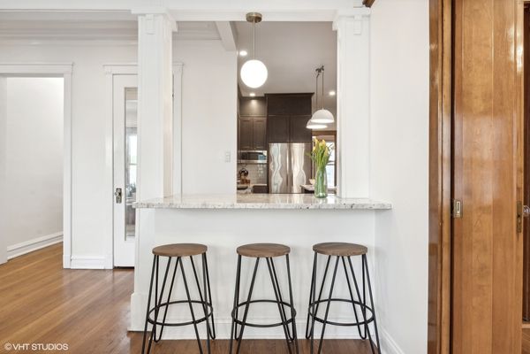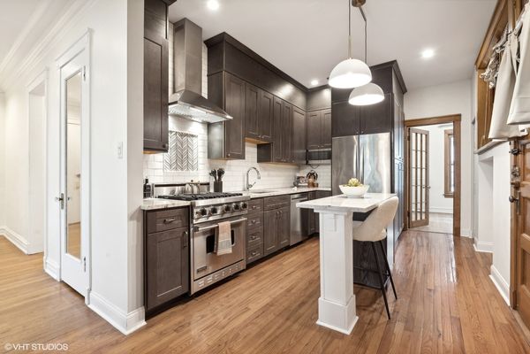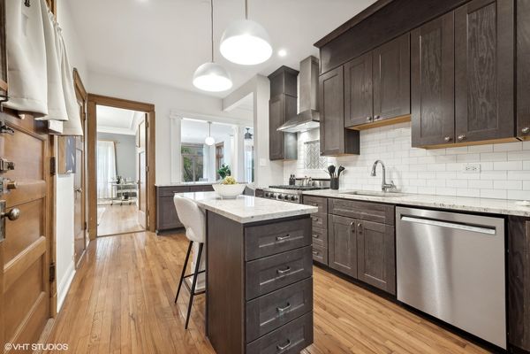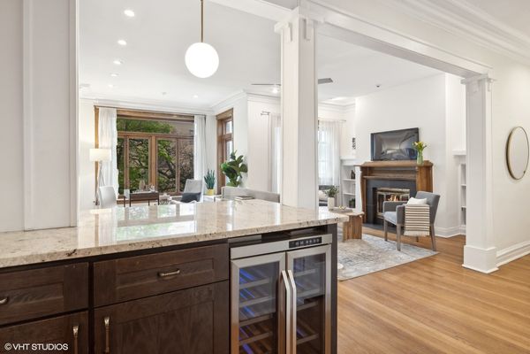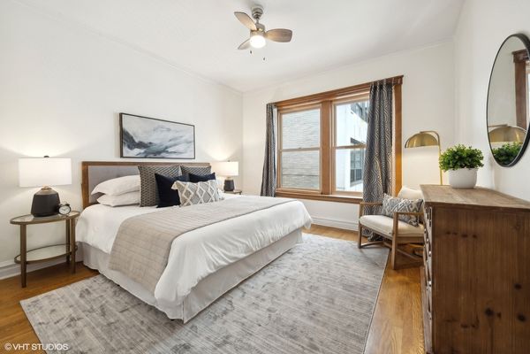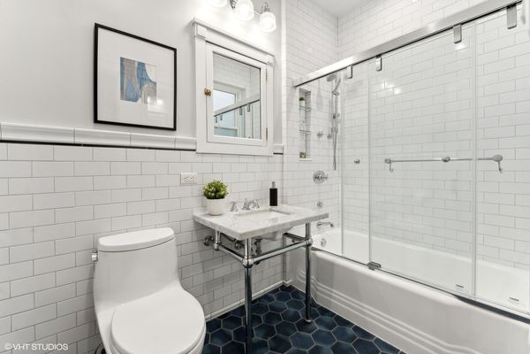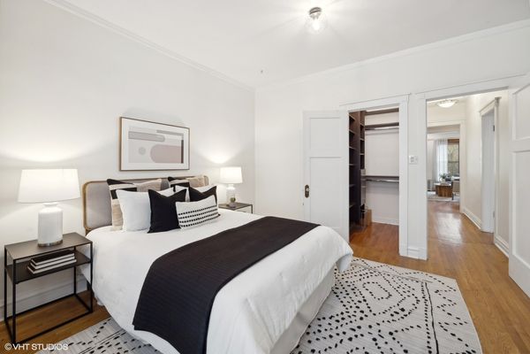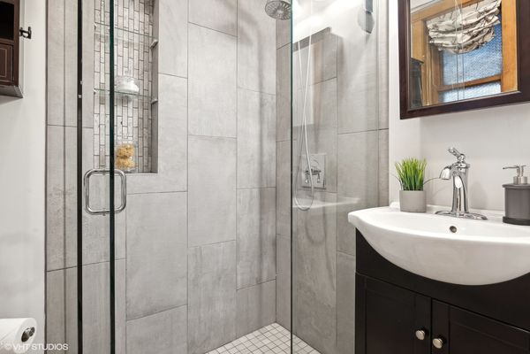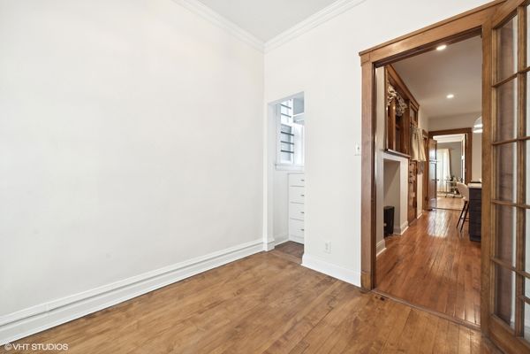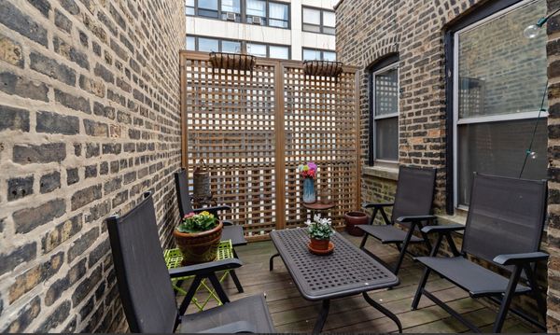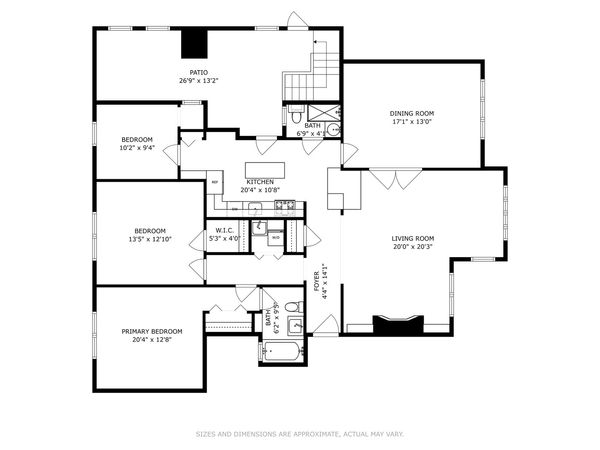649 W Buena Avenue Unit 3
Chicago, IL
60613
About this home
Multiple offers received. Highest and best due 10am Monday 5/6. If your dream home is a perfect mix of beautiful vintage details and modern conveniences, look no further than the penthouse unit at 649 W. Buena Avenue. This 3 bedroom, 2 full bath condo exudes elegance, craftsmanship and charm, featuring original mill-work, cove molding, brass hardware, stunning sliding wood and glass pocket doors that separate the living and dining room, and window sashes that open to let in the Lake breeze. Professionally managed and truly special, the property boasts 9.4' ceilings, over 1800 square feet of living space with a unique floor plan and flow, grand formal dining room, a wood burning fireplace, and hardwood flooring throughout. The kitchen has been thoughtfully updated with stainless steel appliances, including a Viking range (2018), newer dishwasher (2022), wine fridge, island, bar seating and modern lighting. Primary bedroom will easily accommodate a king size bed, and features a custom closet and en-suite bath that was completely remodeled in 2021 and features newly installed heated flooring. The second bedroom is also generous and includes a 5x5 custom built-out closet. Third bedroom is a perfect office or nursery. New owners will appreciate new windows (December 2020), in-unit laundry (new in 2021), freshly painted walls, one assigned exterior parking space included in the price, a back patio, and extra basement storage. Incredible location and neighborhood amenities including the underpass to the bike path across the street, Marine Drive bus at the corner, park, lake, golf course, restaurants and coffee shops right outside your front door. Welcome home!
