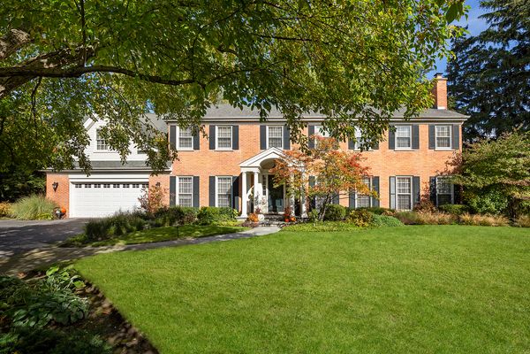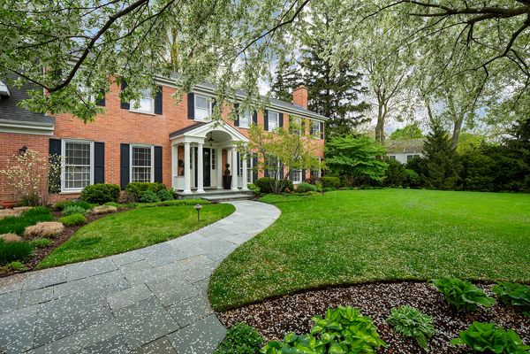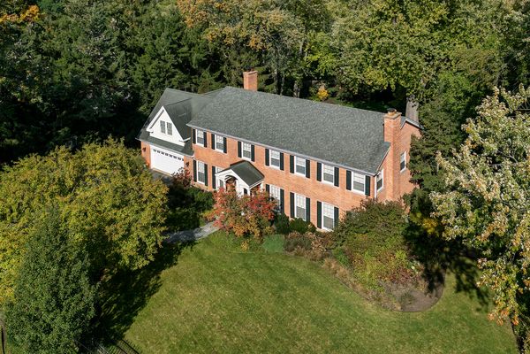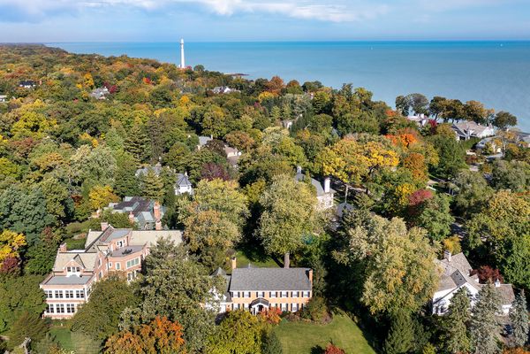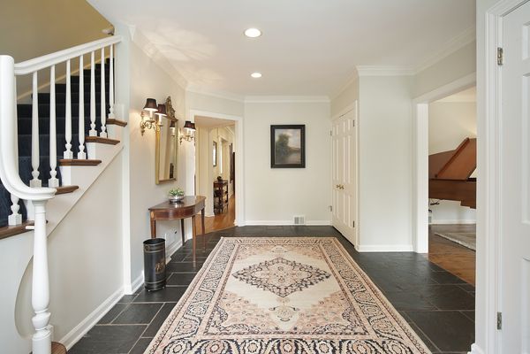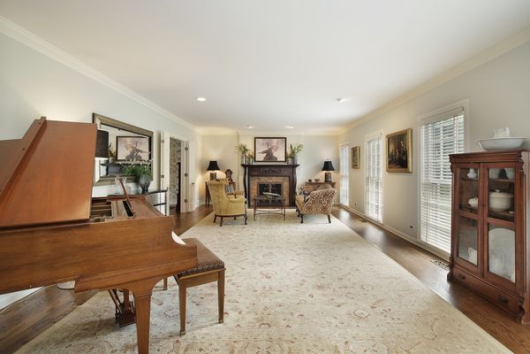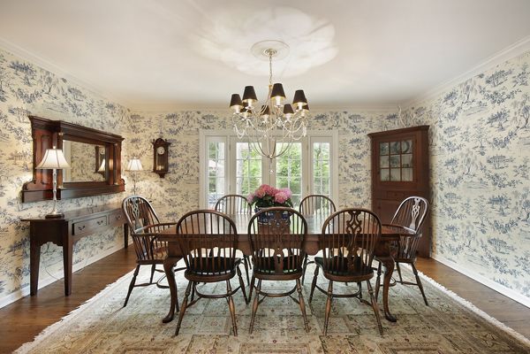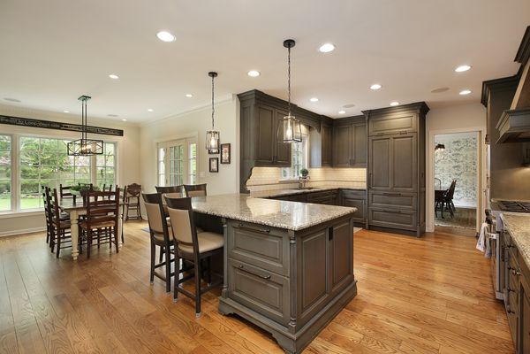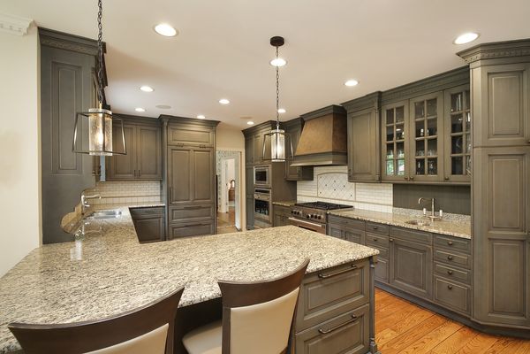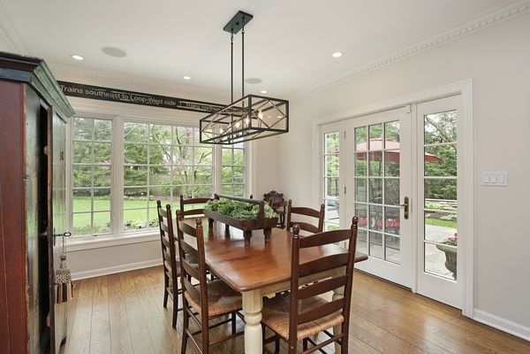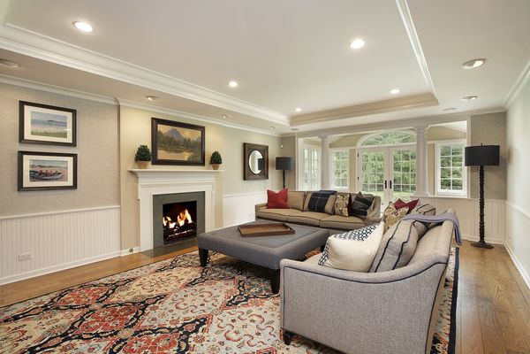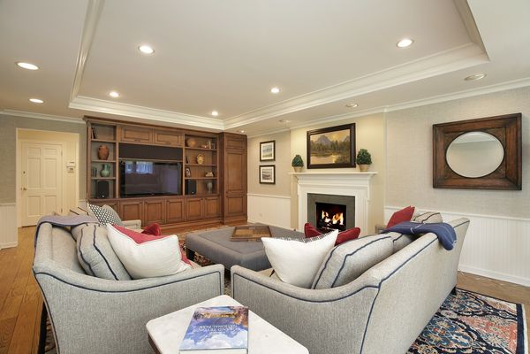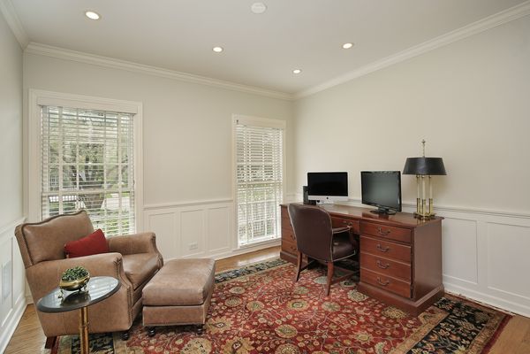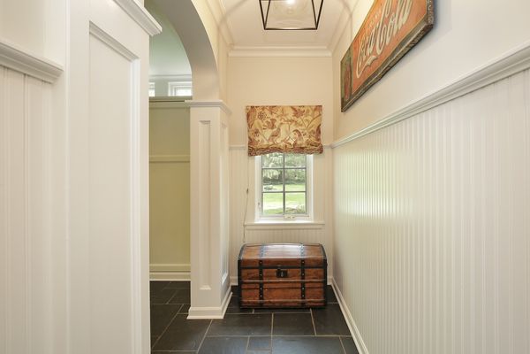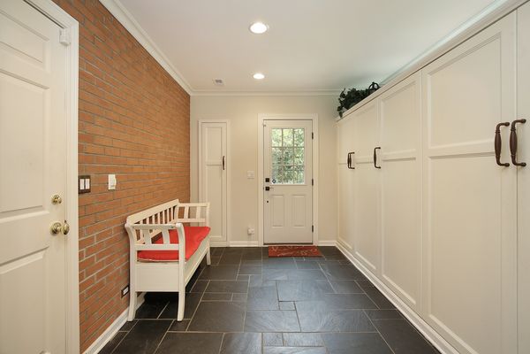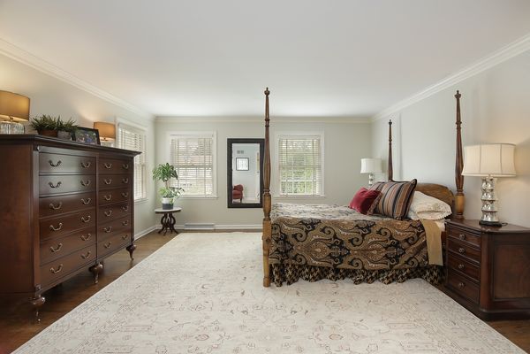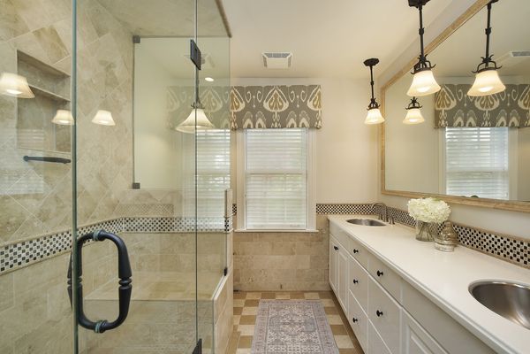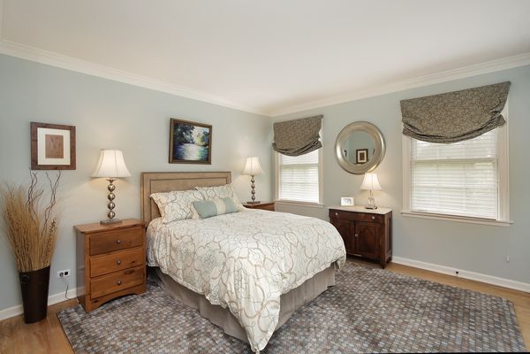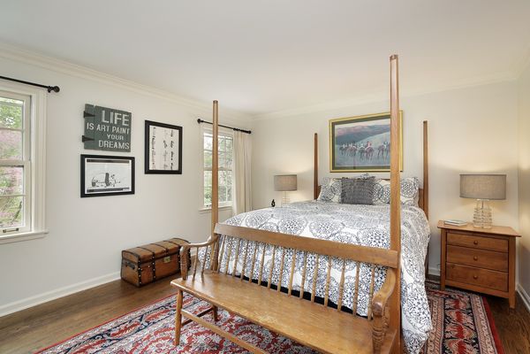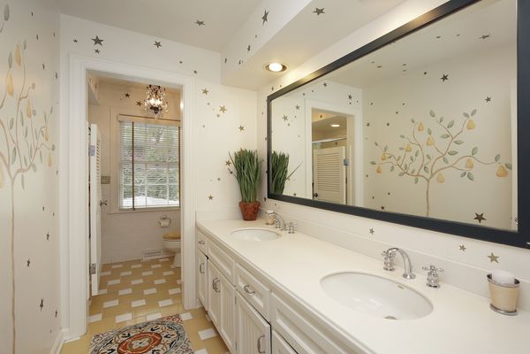649 Pine Street
Winnetka, IL
60093
About this home
Located in a highly coveted East Winnetka location, this elegant center hall brick home sits on nearly half an acre of sun drenched property just steps from Lake Michigan. Meticulously maintained and thoughtfully updated, the home's natural flow and ample sized rooms are the perfect compliments for a growing family that enjoys both entertaining and privacy. A natural stone foyer is the entryway to the heart of the home. A sun lit living room includes a gas-starter, wood burning fireplace and floor to ceiling windows that overlook a professionally landscaped yard. The expansive kitchen with connected breakfast area opens to a large family room. The newer NuHaus kitchen is designed around a 4-seat island and offers exquisite custom cabinetry, granite countertops, two Wolf ovens, a warming drawer and two Subzero refrigerator/freezers. Rich in natural light, the family room has a gas fireplace and custom millwork bookcases and cabinets that accommodate the home's audio and visual system. Tandem to the kitchen is a generously sized dining room. French doors from each of the dining and family rooms, as well as an additional door from the breakfast area open to an inviting bluestone patio and lush, private back yard. Each of these spaces showcase the perfect balance for casual living as well as formal entertaining. The first floor also includes a bright study, powder room and an oversized mudroom. The mudroom is a standout with six closets and heated bluestone floors. The home office/bonus teen room above the 2-car garage is a truly unique and versatile space with vaulted ceilings, four custom built-in workstations with huge storage cubbies and a center lounging area. The second floor's primary suite includes a custom walk-in closet, updated private bath, steam shower and double vanity sinks. There are also four well-sized bedrooms and two hall baths, each with double sinks. The lower level has a large rec room, laundry room, temperature controlled wine cellar and substantial storage area. This dream home in a much sought after location is within walking distance to Winnetka's downtown shops and restaurants, Village Green, public transportation, beaches, and schools.
