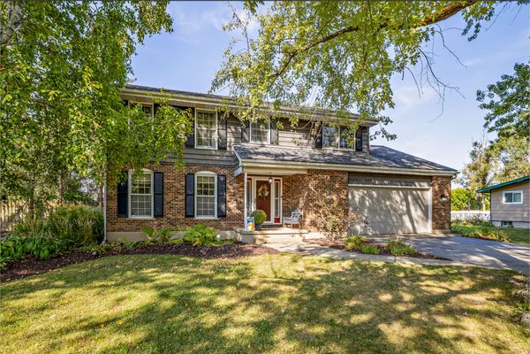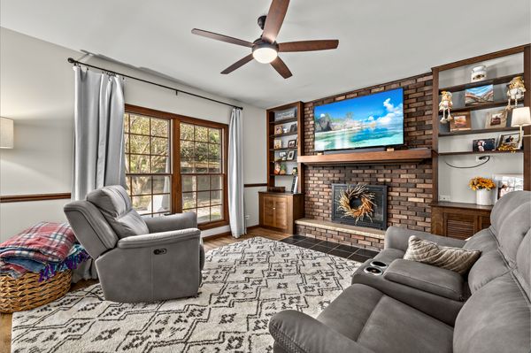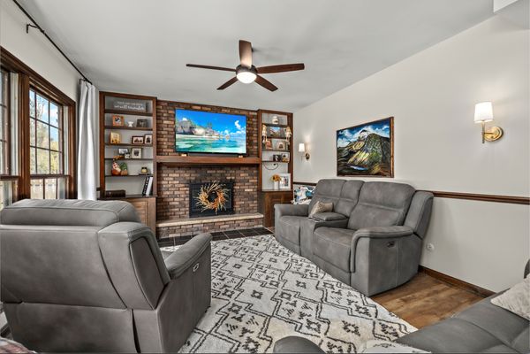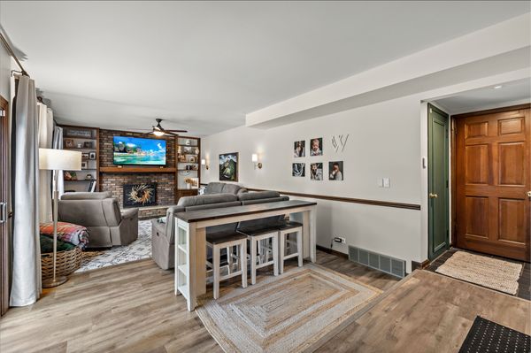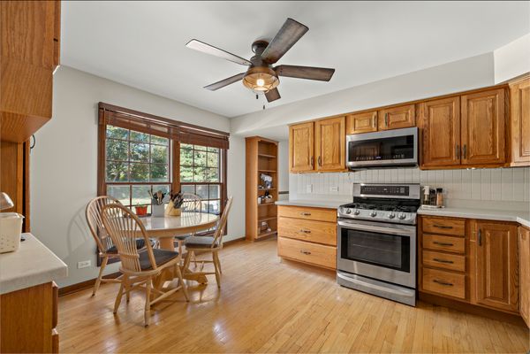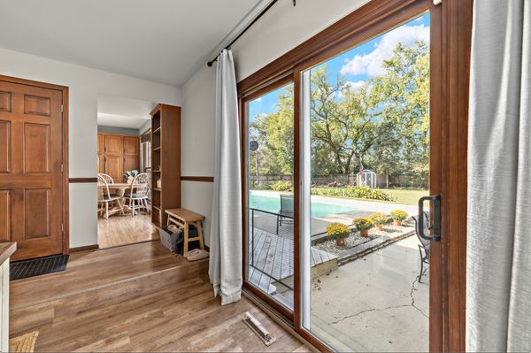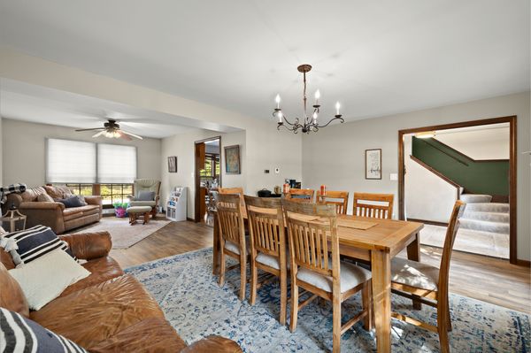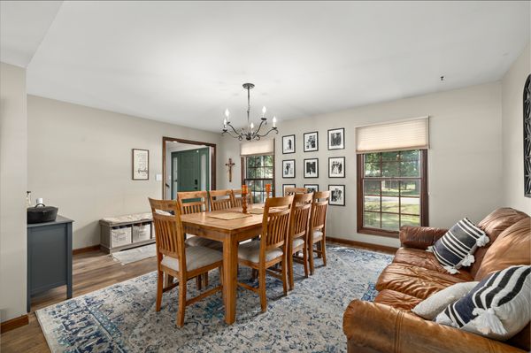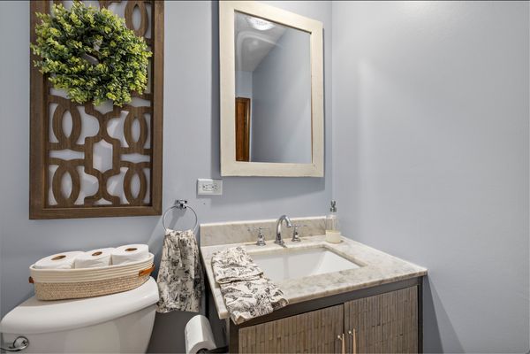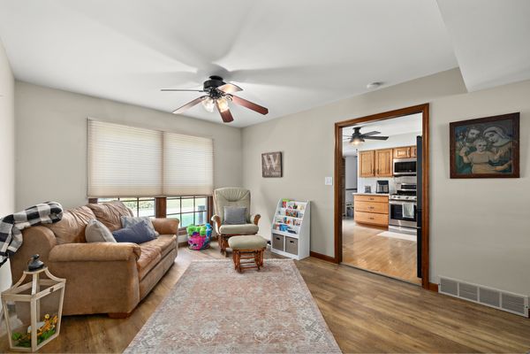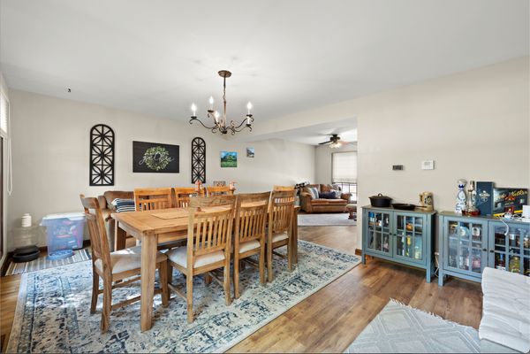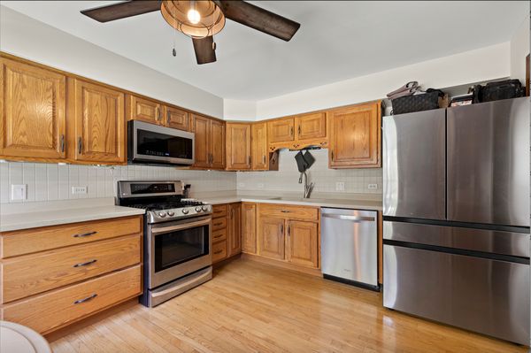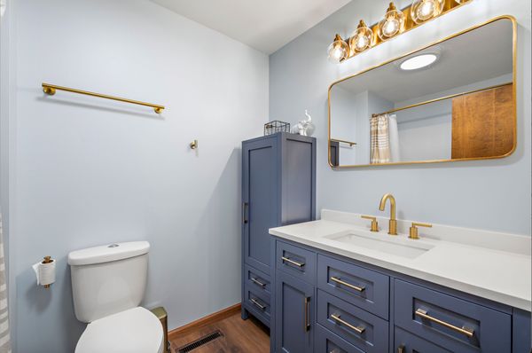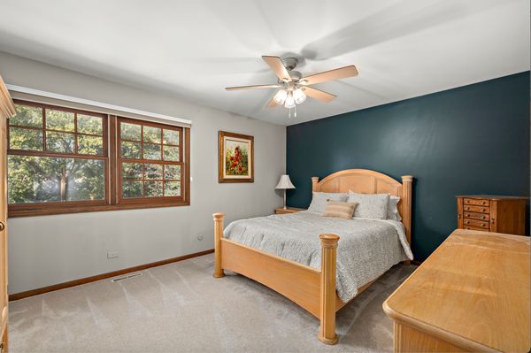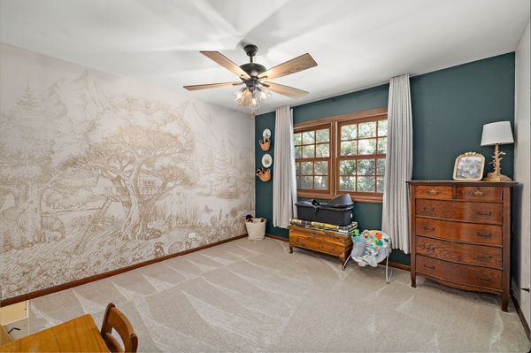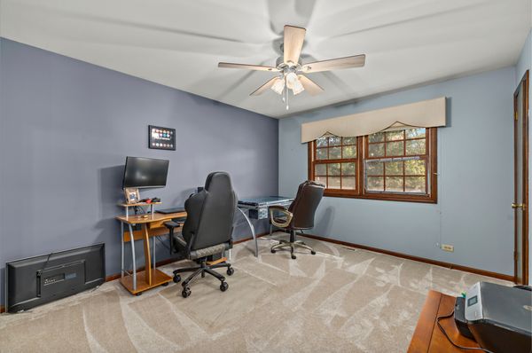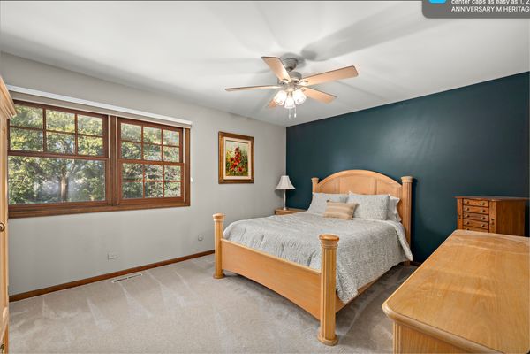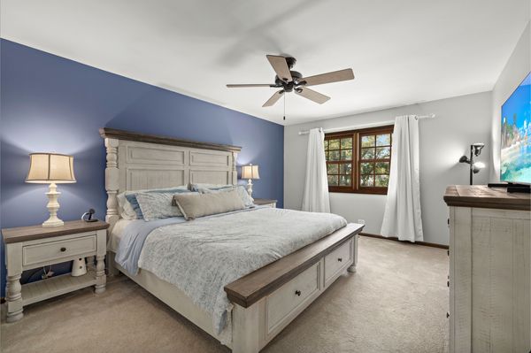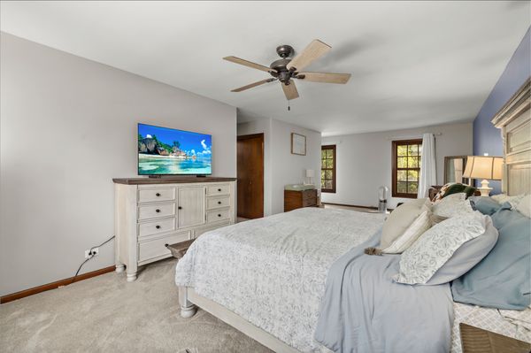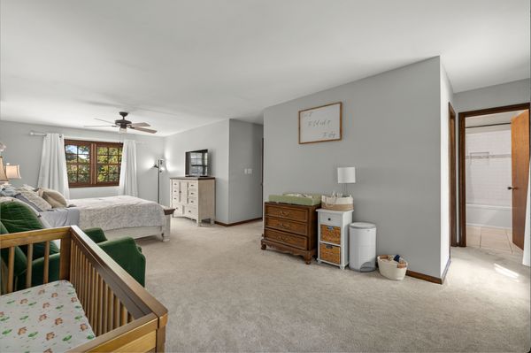649 N Sharon Drive
Woodstock, IL
60098
About this home
**For Sale: 649 N Sharon Drive, Woodstock, IL** Discover your private oasis at 649 N Sharon Drive, where luxury meets comfort on a sprawling 1/2 -acre lot. This remarkable property boasts a generous square footage, ensuring ample space for all your needs and more. Step outside to your own resort-style backyard, complete with a huge, sparkling pool that's perfect for entertaining or relaxing under the sun(Pool inspection done by Russo Pools 9/24 to certify all mechanicals good). The expansive yard offers endless possibilities for outdoor activities, gardening, or simply enjoying the serene surroundings. Inside, you'll find a thoughtfully renovated bathroom that combines modern elegance with functionality, providing a spa-like retreat within your home. Every detail has been carefully considered to enhance your living experience. Don't miss this exceptional opportunity to own a home that offers both grandeur and tranquility in one of Woodstock's most desirable locations. Schedule a viewing today and envision your new lifestyle at 649 N Sharon Drive!
