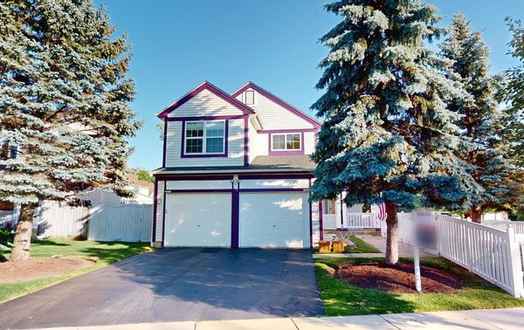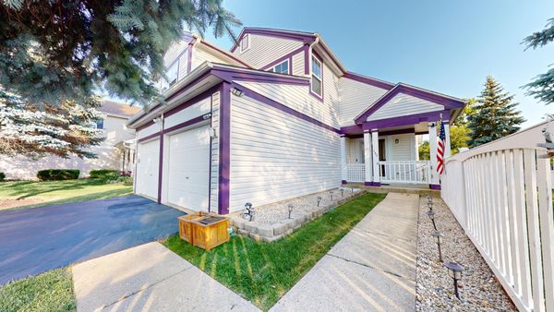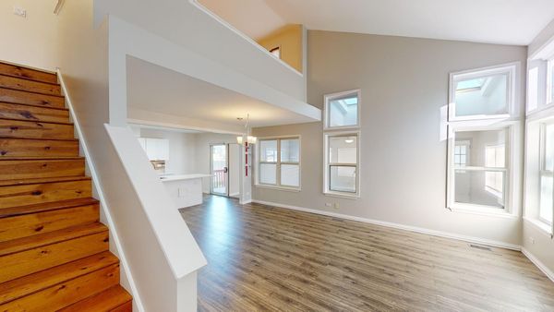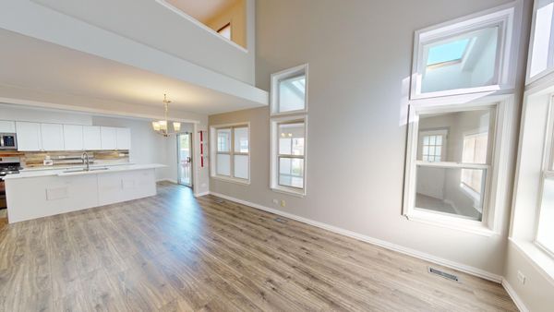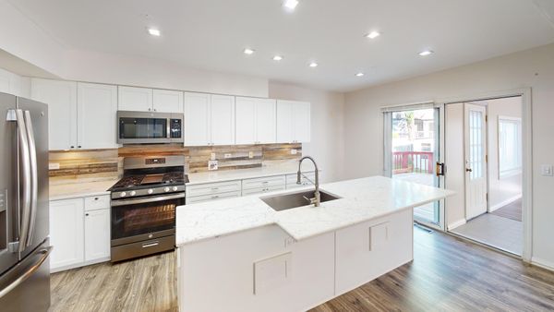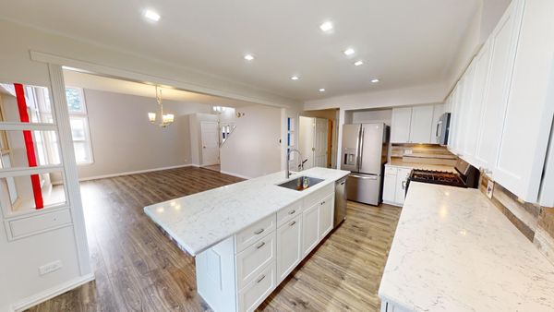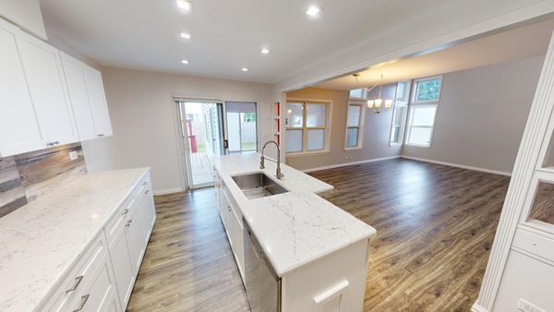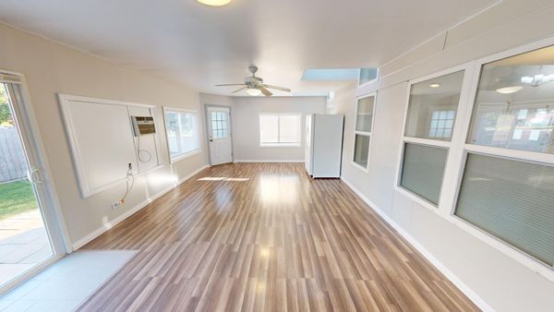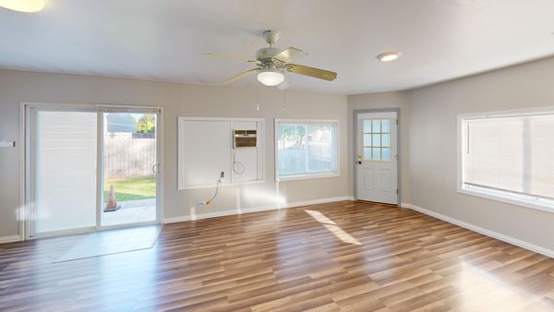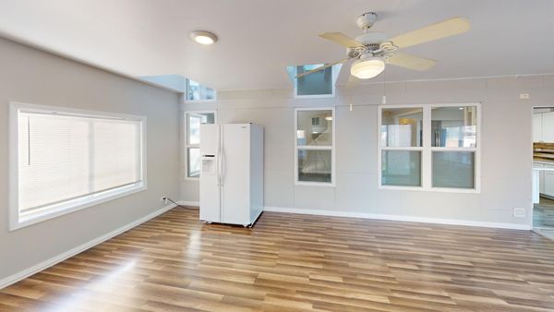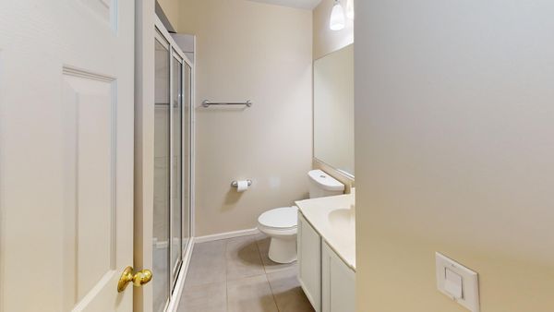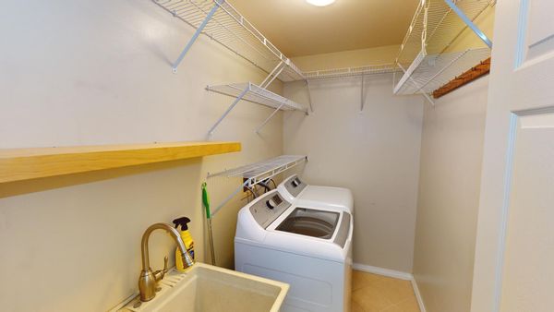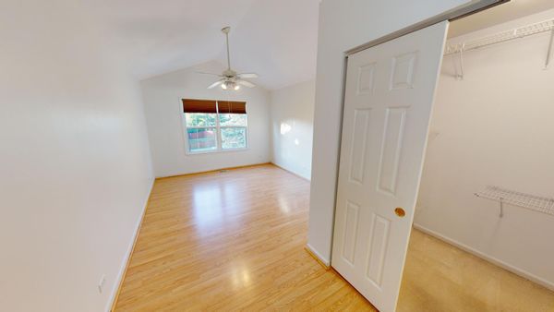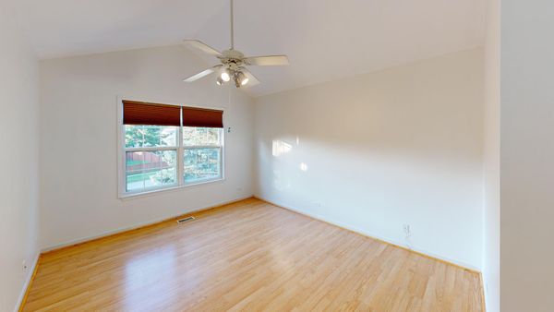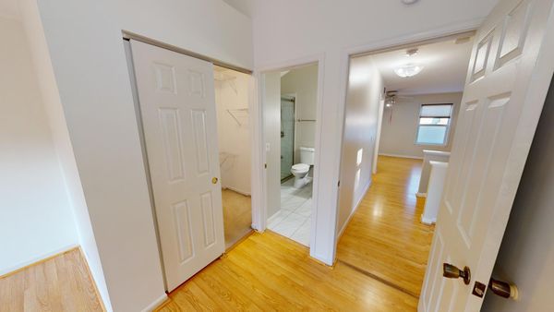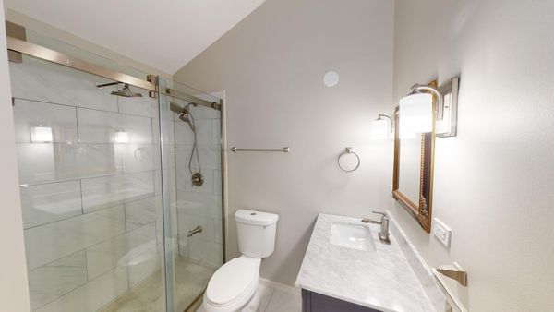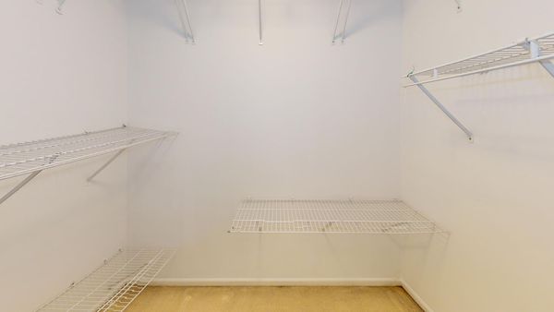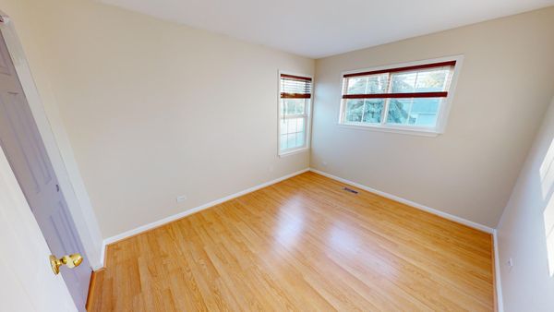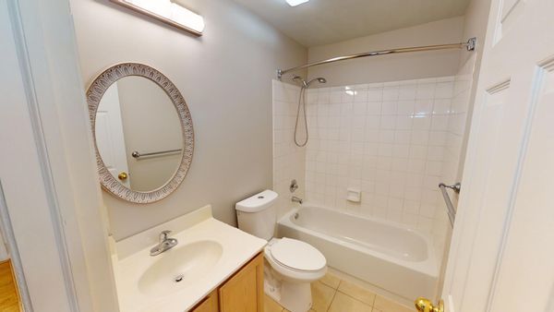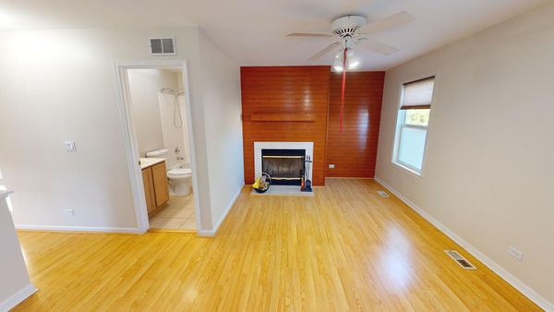649 E Peachtree Lane
Round Lake Beach, IL
60073
About this home
Stop the car Honey-You found it! Welcome to your new HOME SWEET HOME! Situated on a sprawling corner lot, this place is the ultimate playground for both kids and pets, thanks to its fully fenced yard and gorgeous landscaping. Inside, the vibe is fresh and modern, with spacious rooms and trendy paint colors. The finished basement adds extra hangout space, ideal for movie nights or game days. Upstairs, there's a cozy loft area with a fireplace - the ultimate spot for curling up with a good book on those blustery winter nights (and if you need it, this space can easily be turned into another bedroom- Seller will consider issuing a credit for the right offer!) The master suite is your own peaceful oasis, complete with a private bathroom and plenty of closet space to stash all your stuff- Shoe lovers, rejoice! And let's talk about the kitchen, which is a chef's dream with quartz counters, shiny stainless steel appliances, and tons of storage. Don't forget to check out the amazing bonus room off of the Kitchen (which was being used as a huge extra bedroom). You can also use this space as an awesome porch/ party room, perfect for chilling out all year round. Whether it's summer BBQs, enjoying a glass of wine alfresco, or cozy winter evenings, this space has got you covered! Education is key, and lucky for you, this home falls within the top-notch Lake Villa Elementary School and Grayslake High School districts. Plus, it's just a hop, skip, and jump away from the neighborhood park and field- talk about prime location! This perfect home is all about comfort, convenience, and making memories. Don't let it slip away - come check it out today and get ready to say YES TO THE ADDRESS!
