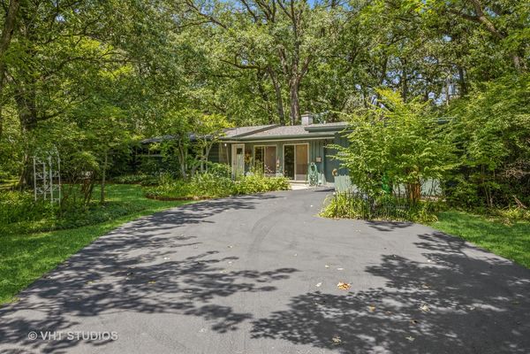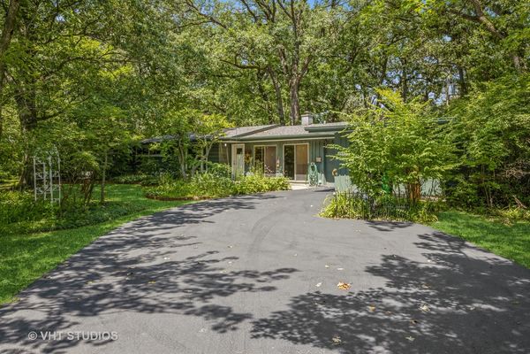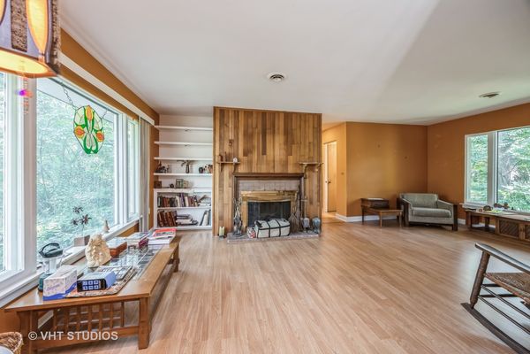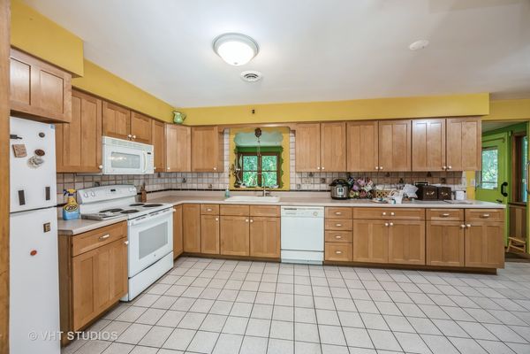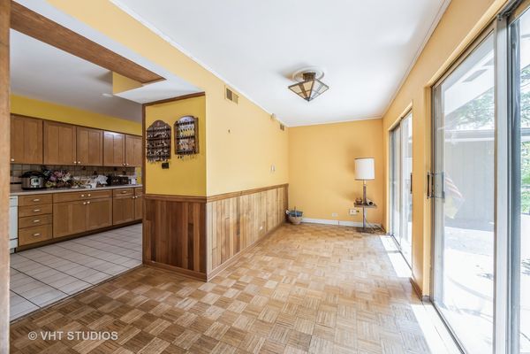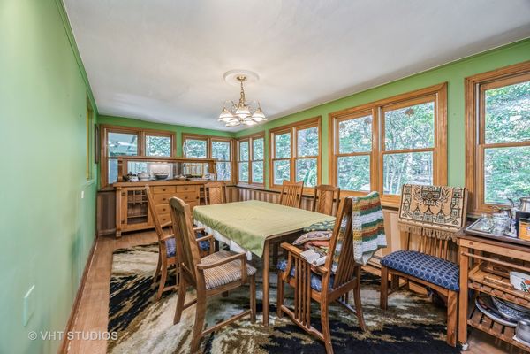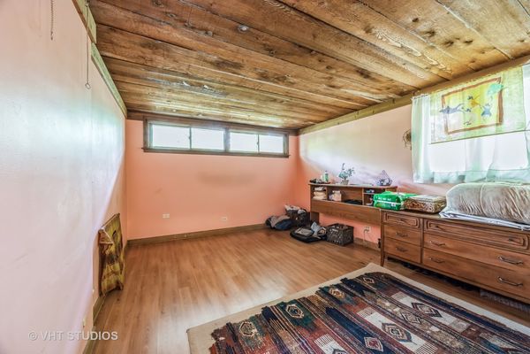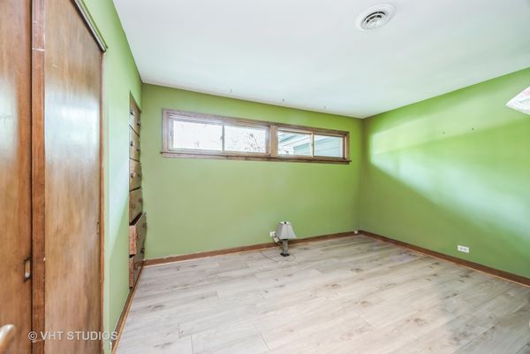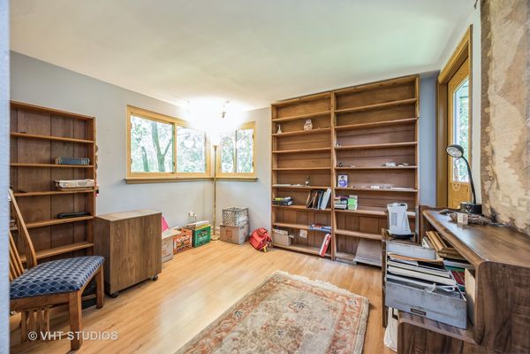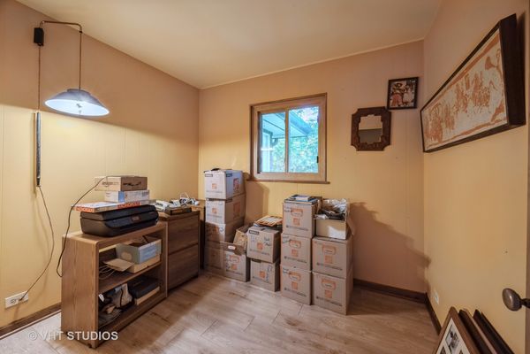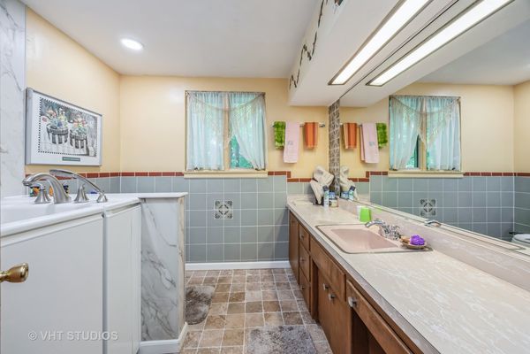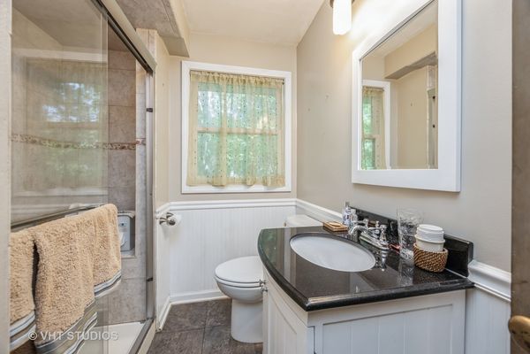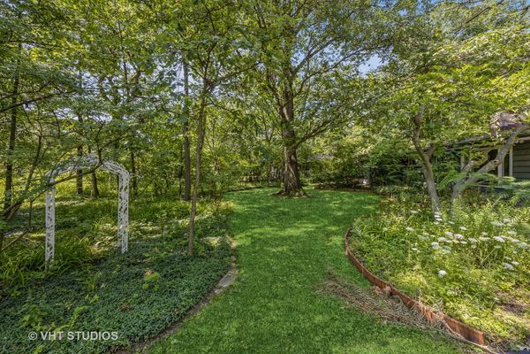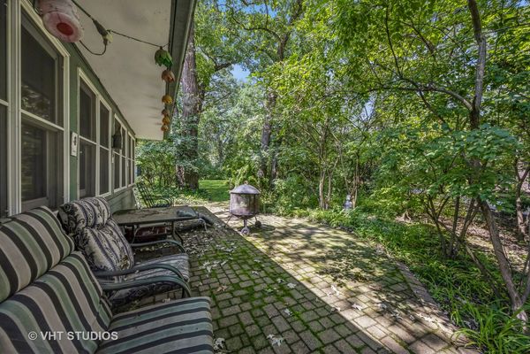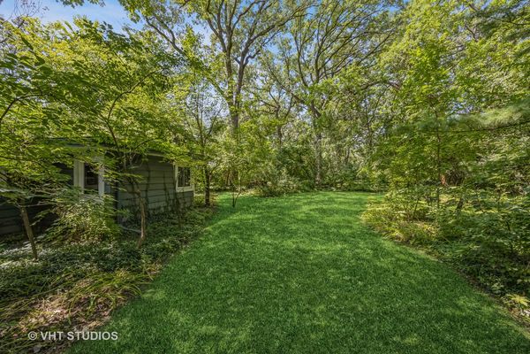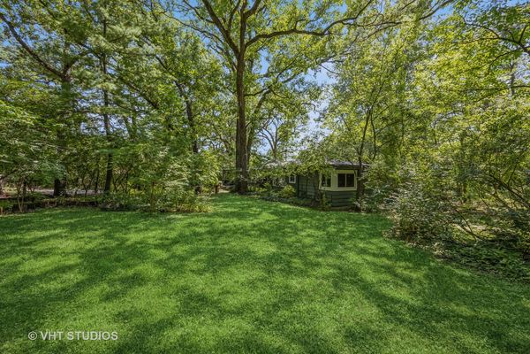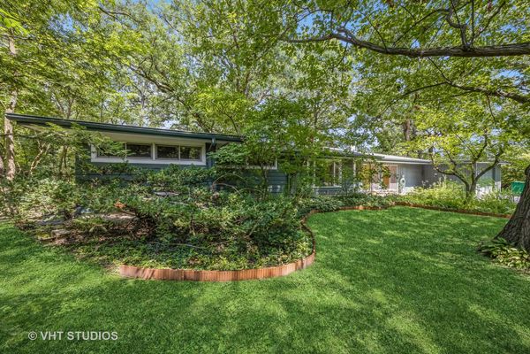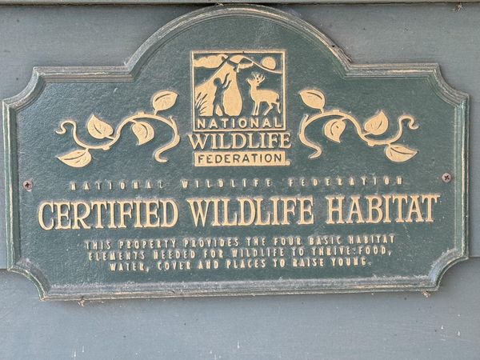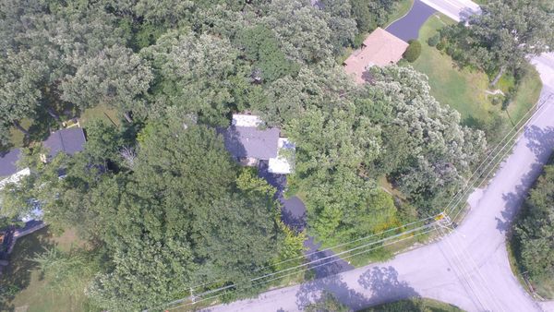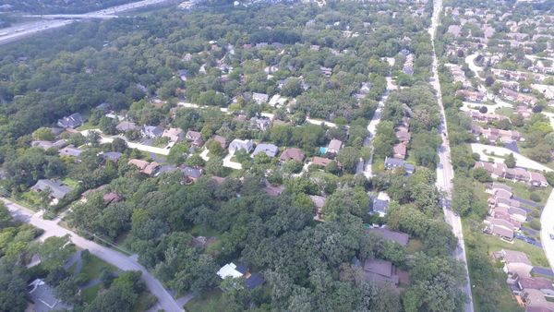6489 Blackhawk Trail
Indian Head Park, IL
60525
About this home
Welcome to the charming and close-knit community of beautiful Indian Head Park, where this wonderful home awaits you on a spacious .6-acre lot. With 4 bedrooms and 2 bathrooms, this home provides ample space for everyday living and entertaining. As you step inside, you'll be greeted by large sweeping windows that flood the rooms with natural light, creating a warm and inviting atmosphere. Every room in the house is generously sized, offering plenty of room for relaxation and creating cherished memories with loved ones. Plenty of handicap handles through the home. Outside, the fantastic wildlife sanctuary yard adds to the curb appeal and enhances the overall beauty and outdoor experiences of the property. Many mature trees on the property. It's a sight to behold and truly a must-see. Education is a top priority in Indian Head Park, as this home is located within the highly regarded La Grange Highlands elementary/middle school and Lyons Township High School districts. You can buy with confidence knowing that your children will receive an excellent education. Conveniently situated near access points for I-55 and I-294 highways, commuting and traveling around the area is a breeze. You'll also enjoy easy access to grocery stores, shopping centers, and other amenities. Indian Head Park has been recognized as the #27 best suburb to live in the US by Niche, a leading neighborhood ranking and review website. Additionally, Safewise has rated it as the #81 safest small town in the US. You can take pride in being part of one of the most sought-after communities in the western suburbs. Don't miss out on the opportunity to experience the charm, community, and numerous benefits of living in Indian Head Park. Schedule a viewing today and envision yourself calling this place home.
