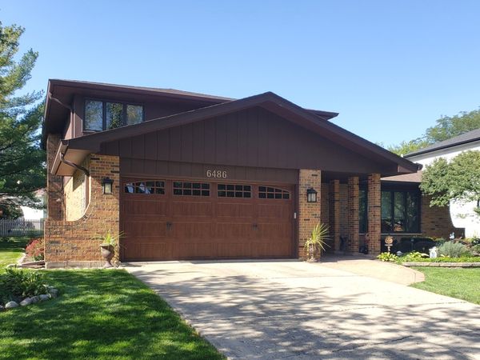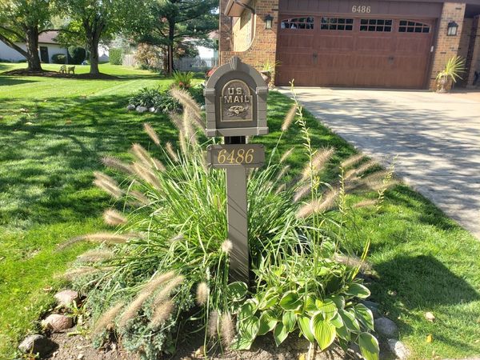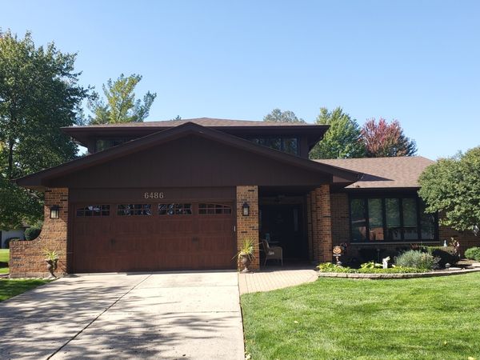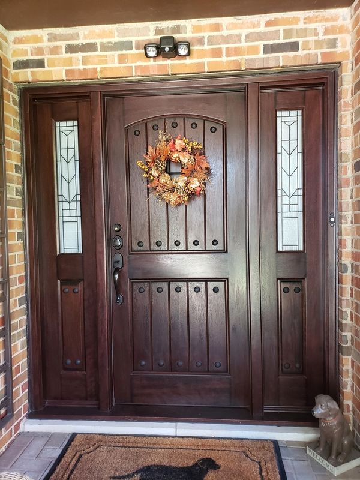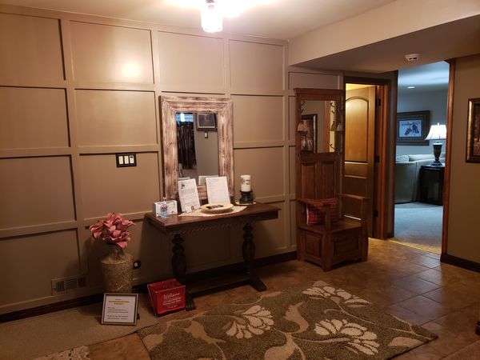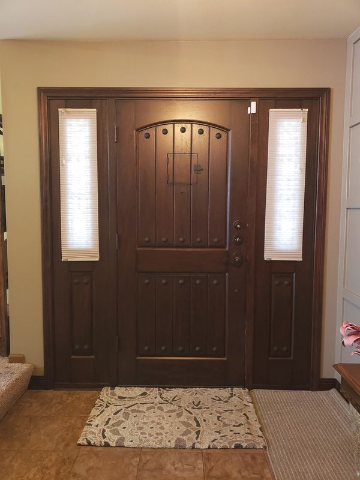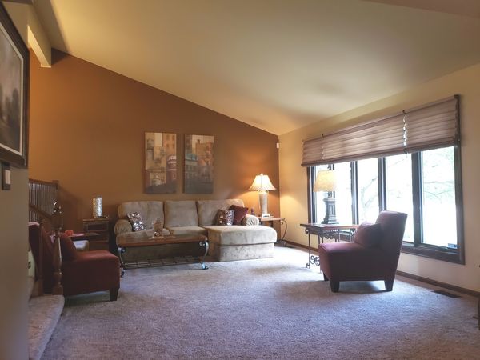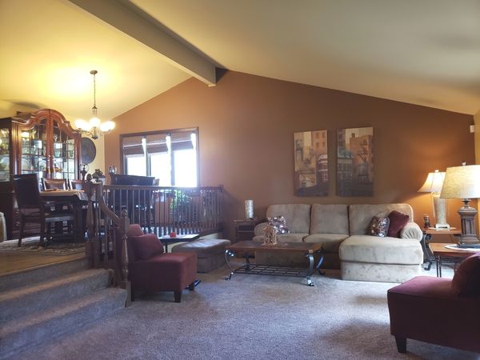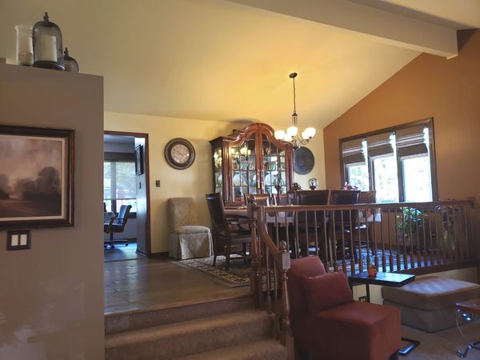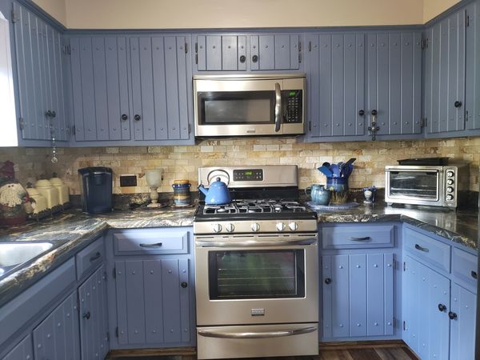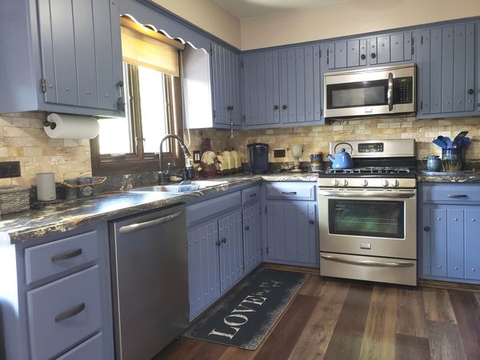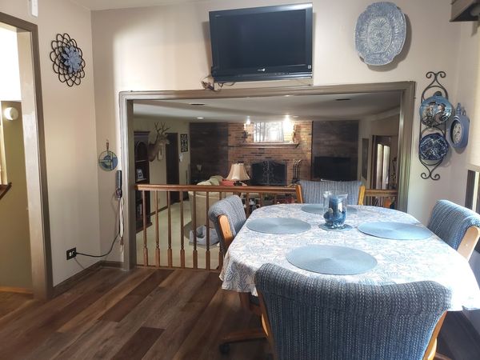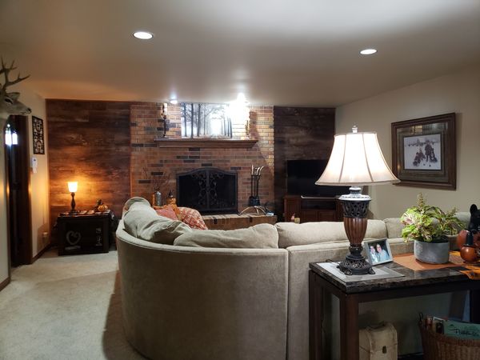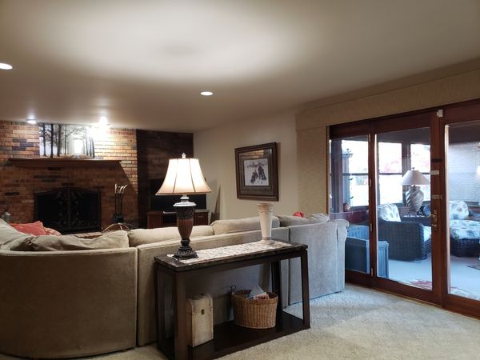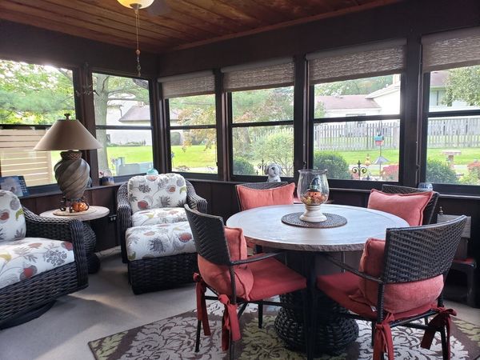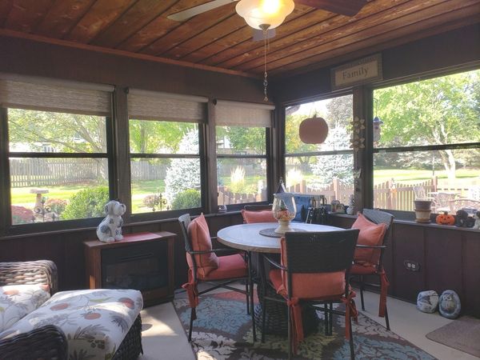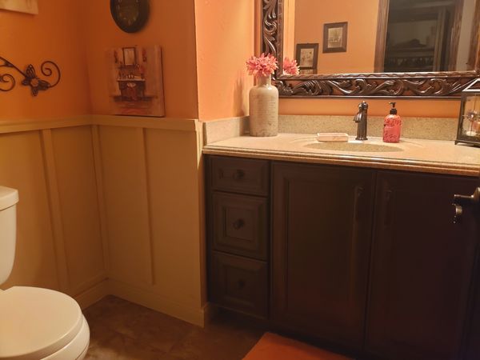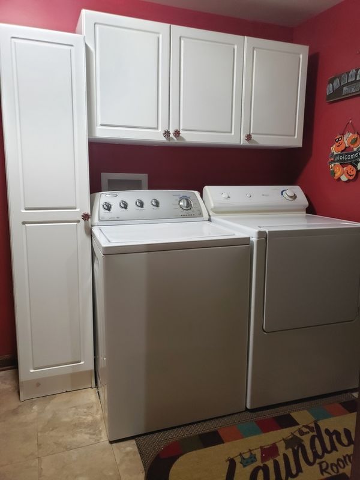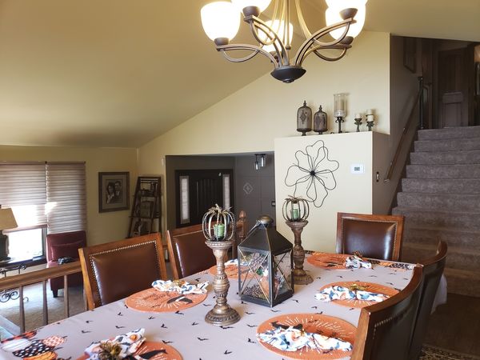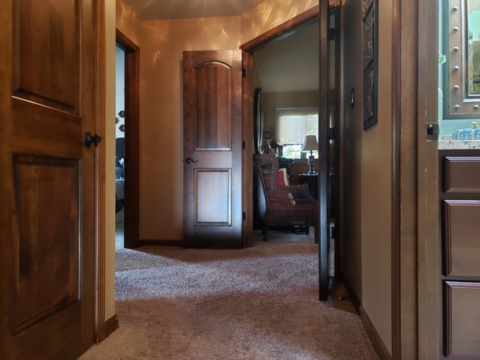6486 HANOVER Court
Lisle, IL
60532
About this home
Beautiful tri-level home on quiet cul-de-sac in desired Green Trails. Plus Award-winning Naperville 203 Schools! *Open Concept main floor offers large foyer to spacious LR w/vaulted ceiling, adjacent DR with hardwood, & working kitchen overlooks the family room. Enjoy your 14'x14' Nature-lovers *3-season Sunroom overlooking your professionally landscaped backyard & Custom designed brick-paver patio.*Eat-in Kitchen has SS appliances and pantry closet; updates: newer flooring, backsplash tile, light fixtures, pull-down faucet, sink & counters. Large FR updates: *Custom Accent Wall (2020) highlight the Fireplace w/gas start and *Quality Custom mantel (2017). Extra Lg MBR Suite has added recessed lighting, 2 Large closets + a dressing area! *All Bathrooms remodeled exquisitely. *Skylight in hall bath. 2 more Lg bedrooms-- one with double closets & the other w/Custom Closet organizer. *Finished Basement areas include: Large Rec Room can be converted to a 4th bedroom--it already has an added Cedar Closet! Plus there is an Office/Bonus/Playroom & Plenty of bsmt storage w/added shelving in 2 more storage rooms! *ADDITIONAL UPDATES (SEE Complete List at the home) include: ~Carrier HVAC and humidifier, ~Roof, gutters & downspouts, Leaf Filter Gutter Guards, ~Updated Flooring & Lighting thru-out. ~Custom Blinds & window treatments. ~Updated Quality Pella windows. ~Quality 2-panel maple doors w/modern handles. ~Professionally painted thru-out & more. *Enjoy all Green Trails has to offer with miles of walking paths, ponds, tennis courts, basketball courts, & multiple parks. Minutes to downtown Lisle, downtown Naperville, Morton Arboretum, Metra train stations, Pace bus, and easy access to I-88 & I-355. Great location & price for this exceptional house w/excellent schools!
