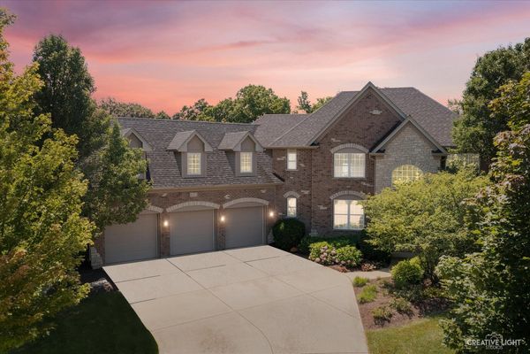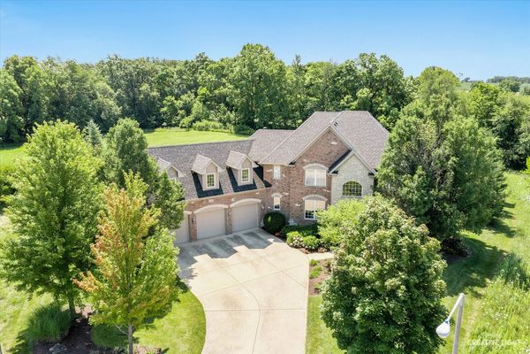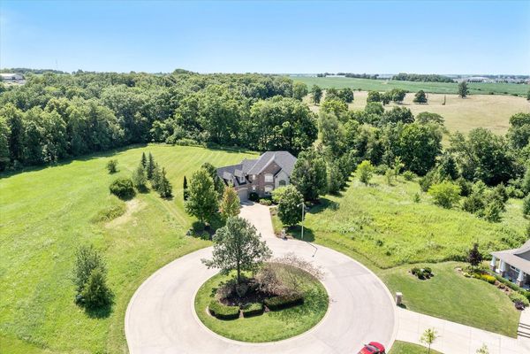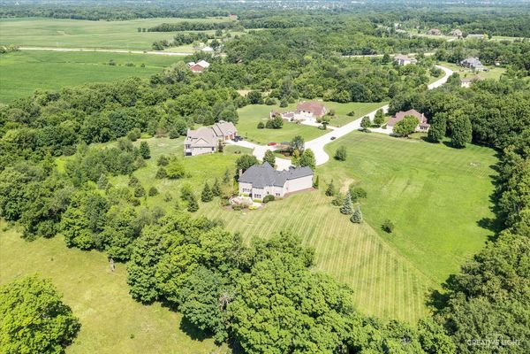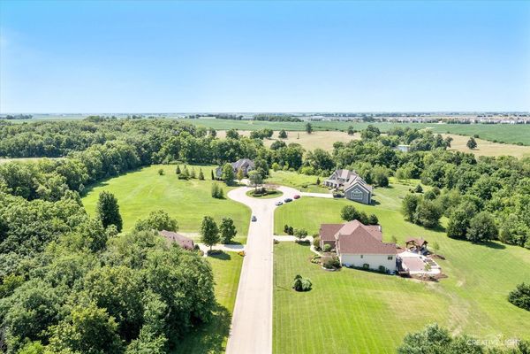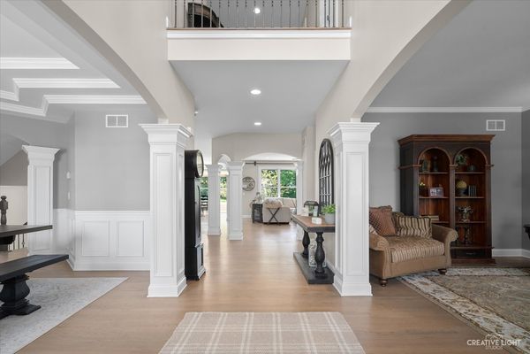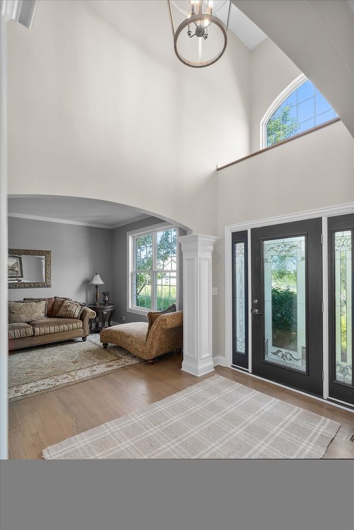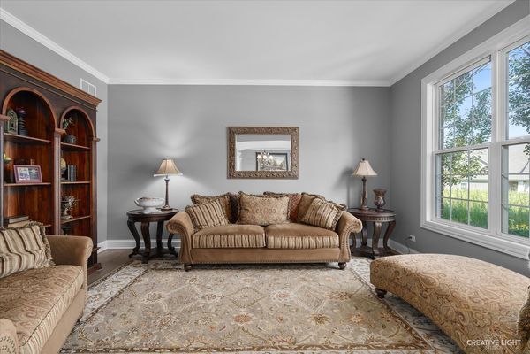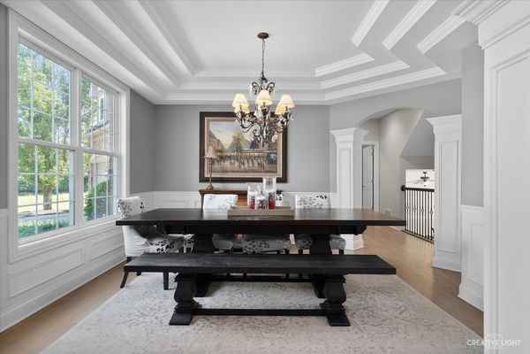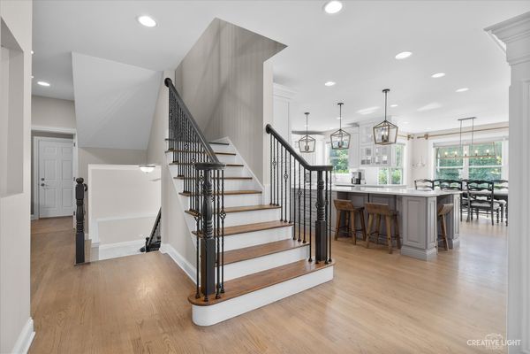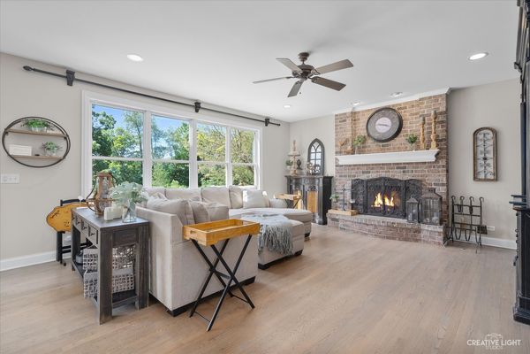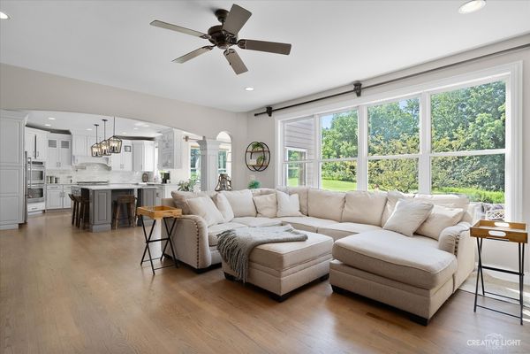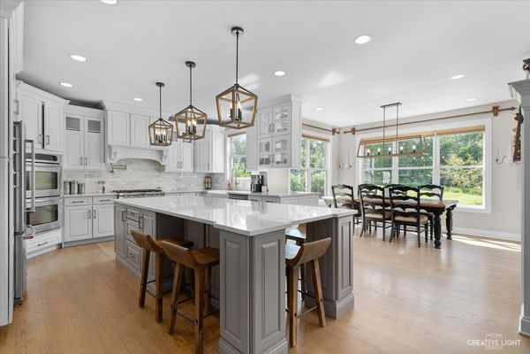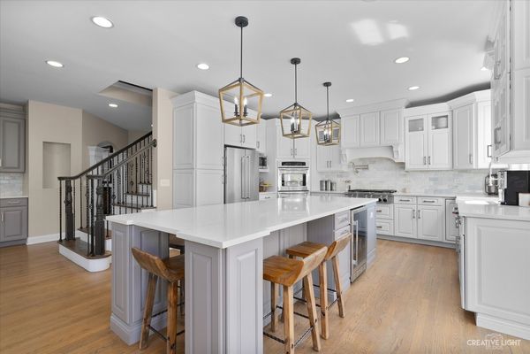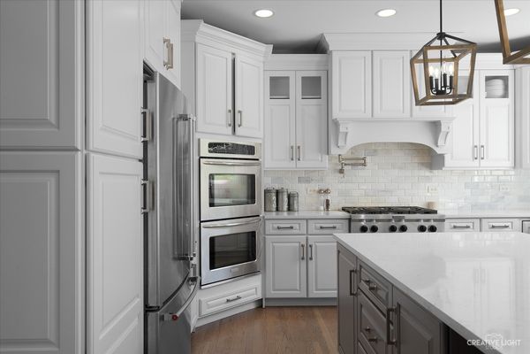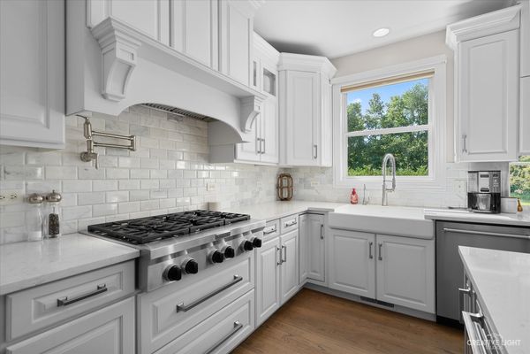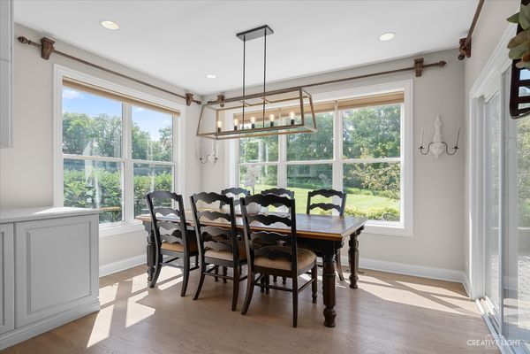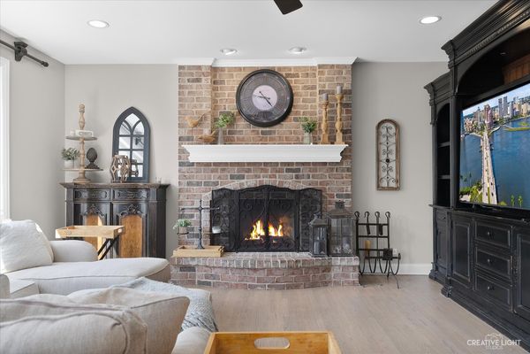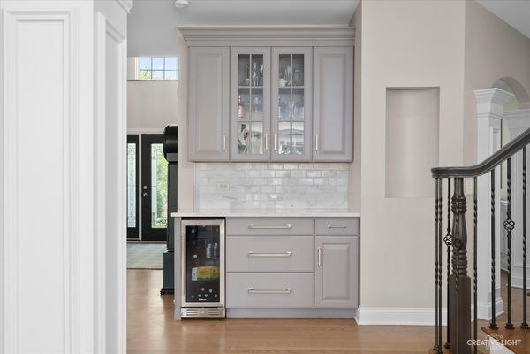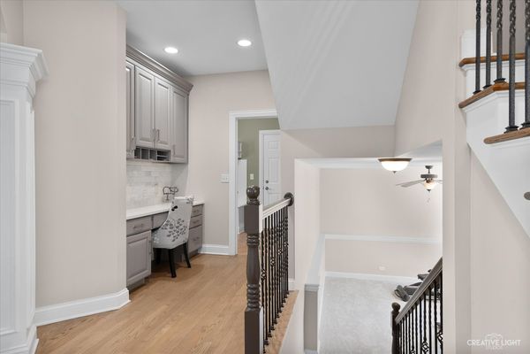6472 Ravine Court
Yorkville, IL
60560
About this home
Stunning custom home in the peaceful Ravine Woods Subdivision, you don't want to miss this one! Striking curb appeal as you pull up to the professionally landscaped yard with brick and stone exterior! The interior design exudes comfort and style, featuring high end craftsmanship throughout with crown molding, wainscoting, tray ceilings, refinished hardwood flooring, updated fixtures and more! So many updates including a newer roof (2019), newer large capacity on-demand hot water heater (2019), newer water softener (2021), all smoke detectors replaced (2022), both HVAC units and Aprilaire humidifiers replaced (2019, 2023) and the entire house repainted (2022)! The updated gourmet kitchen is a chef's dream, equipped with stainless-steel appliances, a spacious island/breakfast bar, beautiful backsplash and exquisite quartz countertops that make meal preparation a pleasure. The eating area is surrounded by windows, offering stunning views while you dine. The cozy family room features a floor to ceiling brick fireplace. The master suite is a serene retreat, featuring a tray ceiling, sitting area, two expansive walk-in closets and an updated luxury bathroom. The spa-like master bath includes a dual vanity, quartz countertops, a walk-in shower and separate tub! The well-thought-out floor plan features 2 offices, ideal for those who work from home! Large room over garage, perfect for a rec room, play area or can easily be converted to a 5th bedroom! Full basement equipped with fireplace and rough-in plumbing, just waiting for your finishing touches! Private, premium lot sitting at the end of a cul-de-sac overlooking rolling hills and pastures, the views out the back are simply breath taking! Huge brick paver patio, perfect for entertaining with complete privacy. Walking trail, pond and so much wildlife on this street, it's truly a hidden gem!
