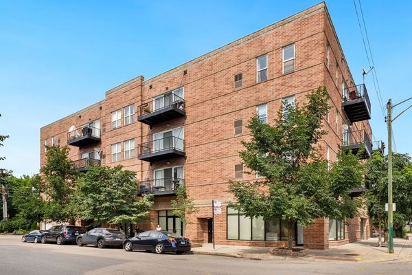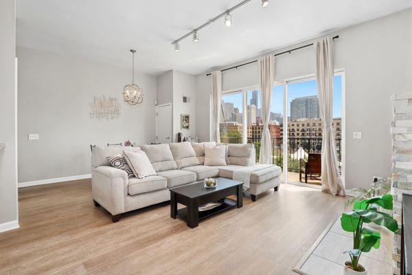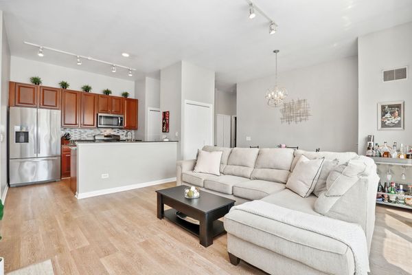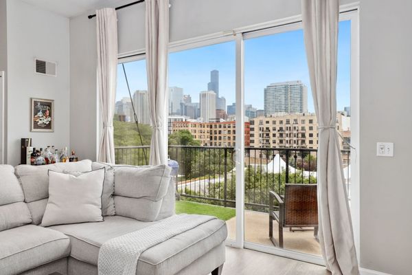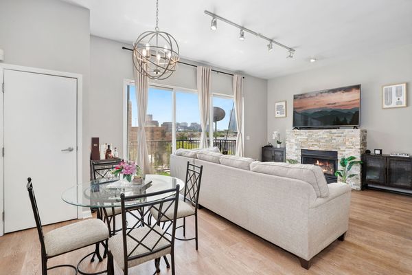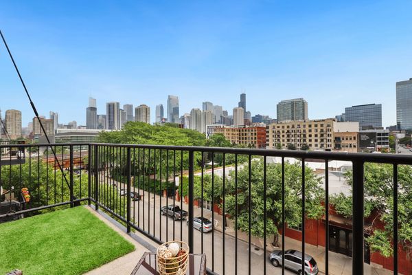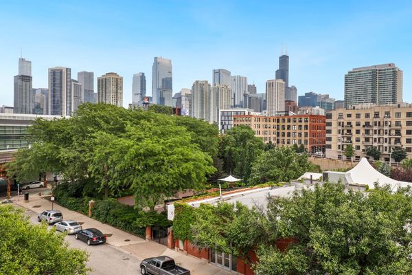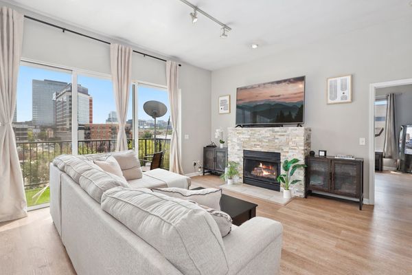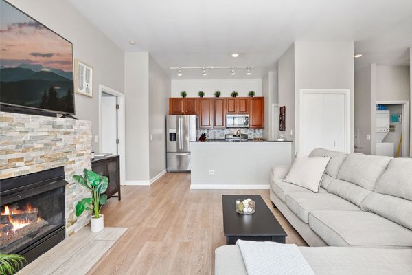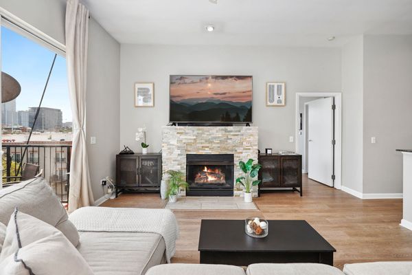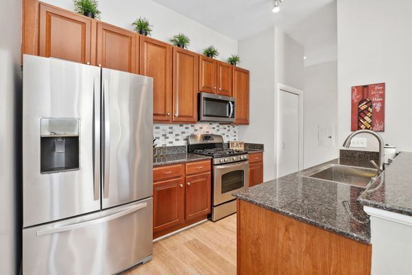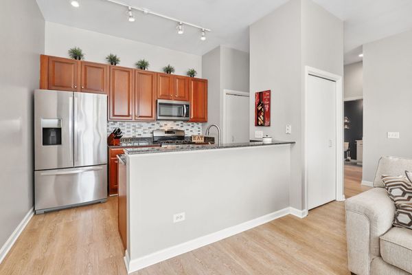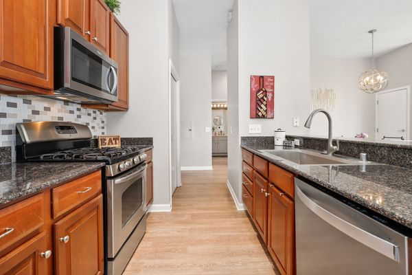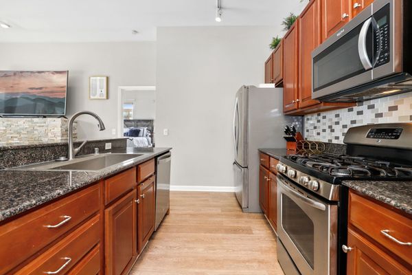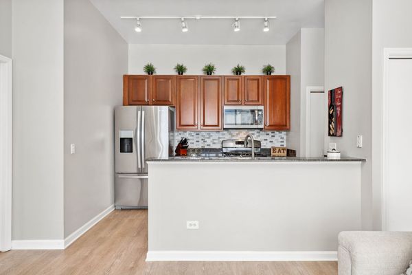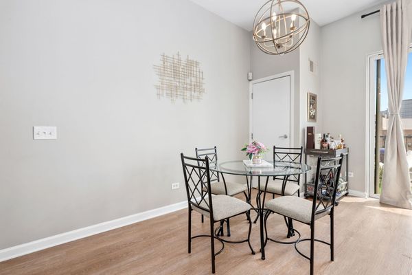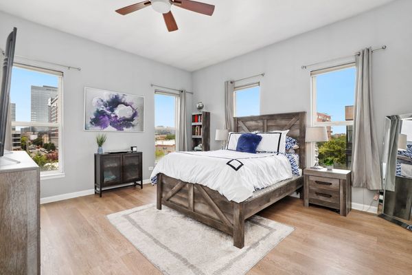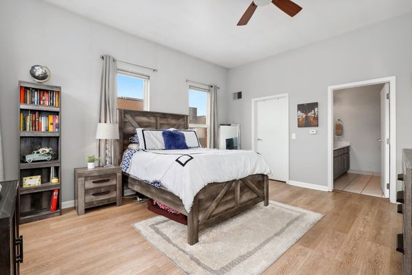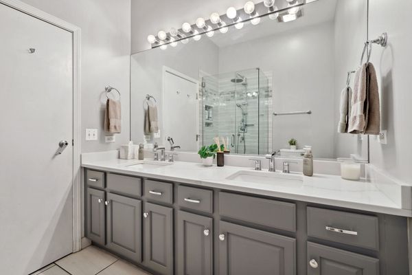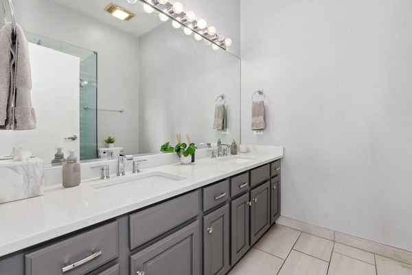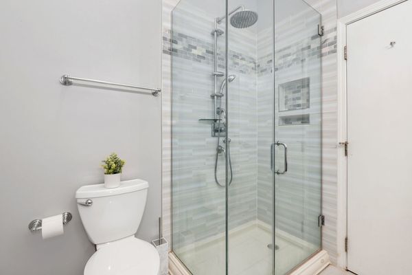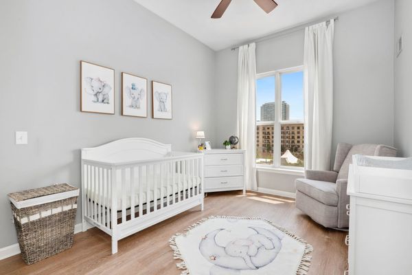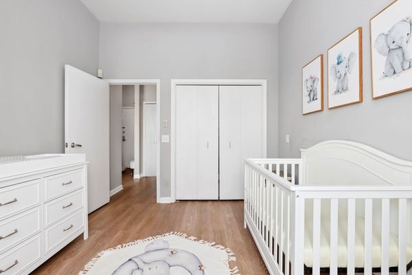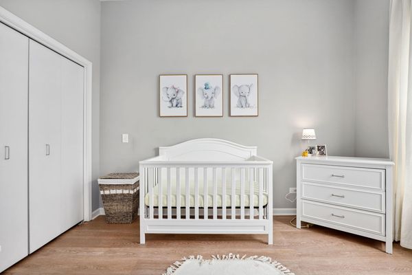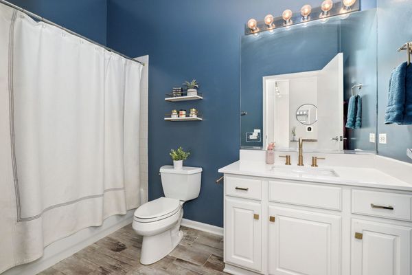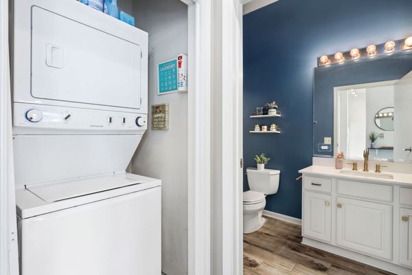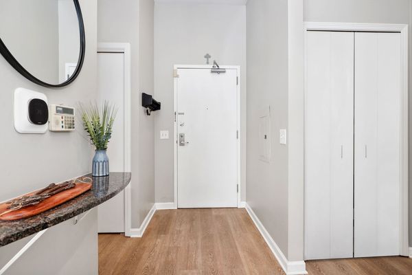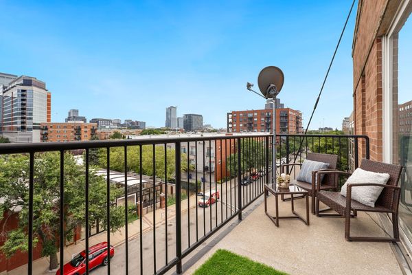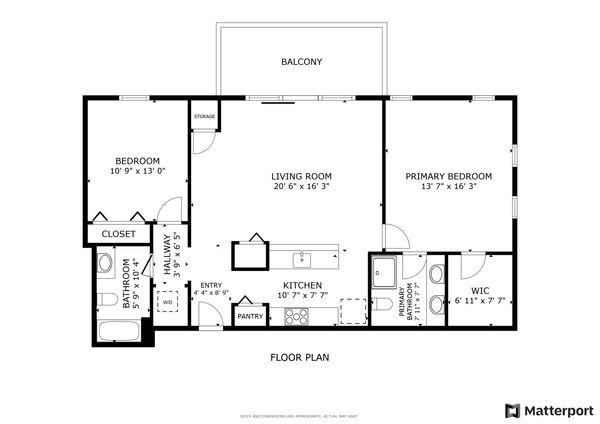647 N Green Street Unit 401
Chicago, IL
60642
About this home
Showstopper alert! This stunning 2 bed 2 bath top floor condo in prime River West location with full skyline views is not to be missed. This rarely available condo is situated perfectly in this boutique 24 unit, professionally managed, elevator building, and includes an oversized heated garage parking space and enormous storage room. Enter into this updated 2 bedroom corner unit with full South and Western exposure, flooded with natural light. This ideal layout features a split bedroom floor-plan, with a large living space that accommodates a huge sectional, dining area, large balcony with skyline views and chef kitchen with a large island, huge pantry, and custom backsplash. The oversized primary suite allows for two directions of exposure, massive walk-in closet, and newly renovated bathroom with designer tile, rain head shower, and double vanity. Enjoy your morning coffee or evening glass of wine with panoramic views of the skyline from the stunning balcony. Complete with high ceilings, new flooring, gas fireplace, full stainless steel appliance package, newer stackable laundry, and updated second bedroom, this unit truly checks all the boxes. The extremely well managed association consists of 24 units with no specials, healthy reserves, updated lobby, and soon to be updated Butterfly system. Assessment includes everything, the only bill you pay is electric! The location is highlighted with easy access to public transportation including the blue line, highway access, walkable to the riverwalk, downtown, and West Loop. With easy access to great restaurants like La Scarola, Piccolo Sogno, and great bars like Dandy Crown, The Dawson, and Clover the location is in the heart of River West.
