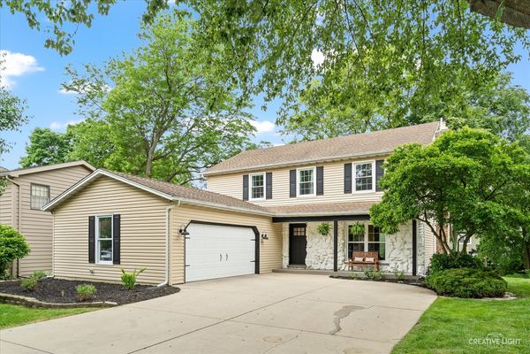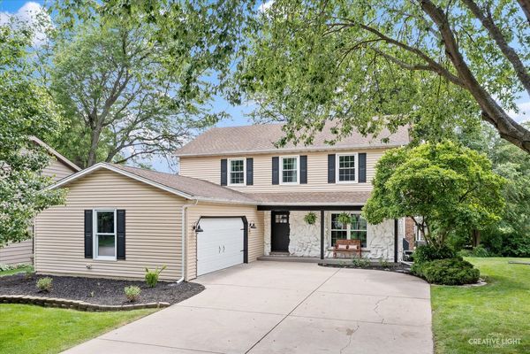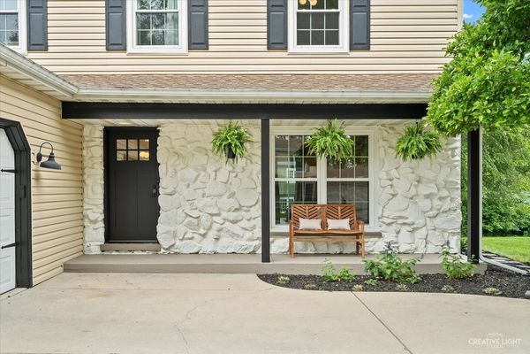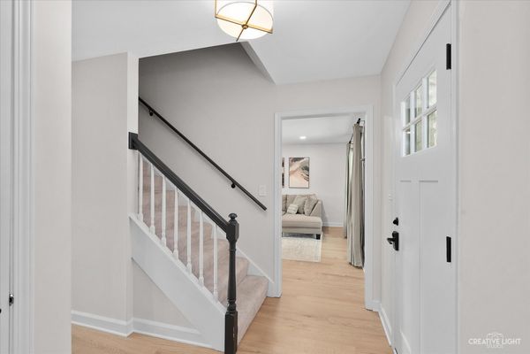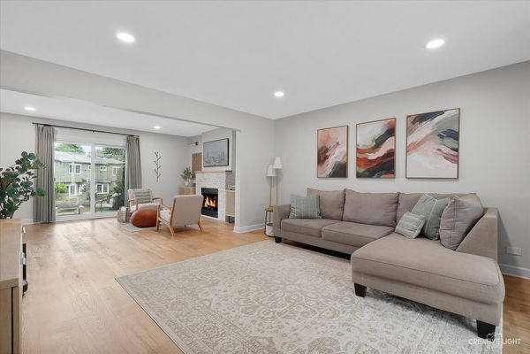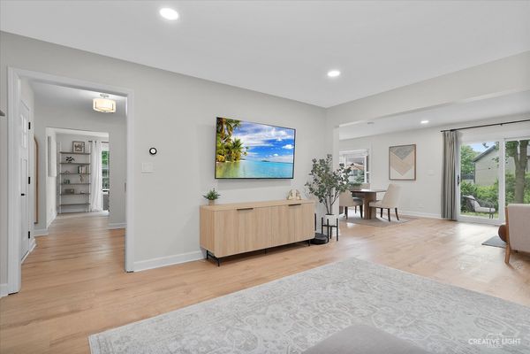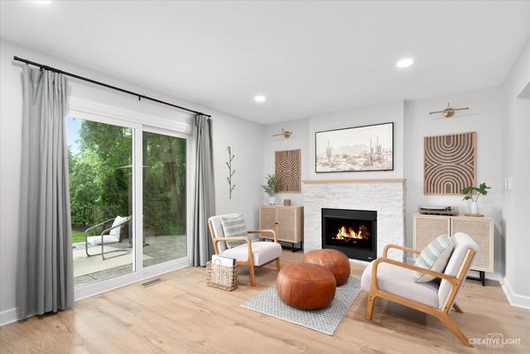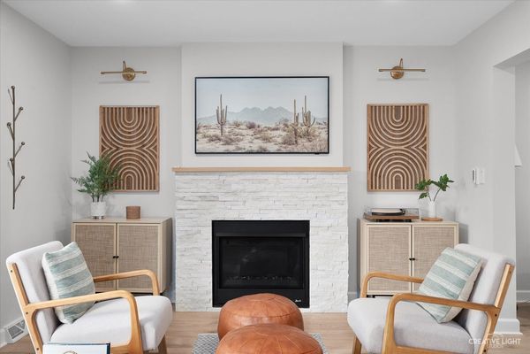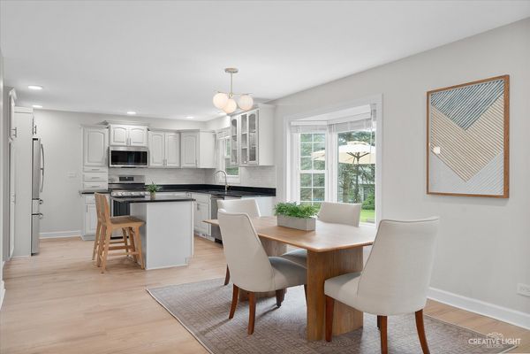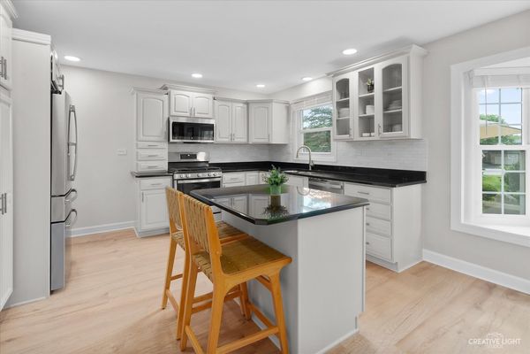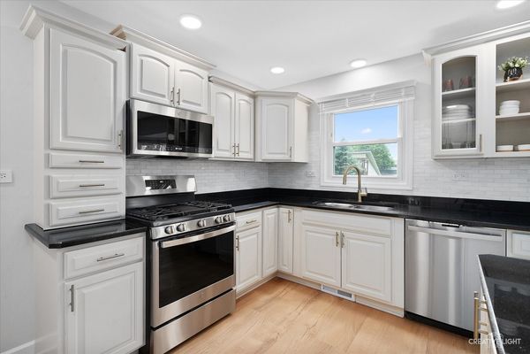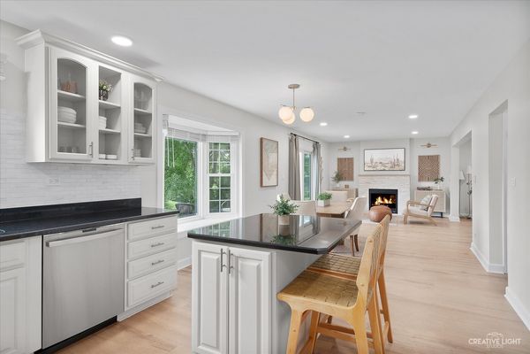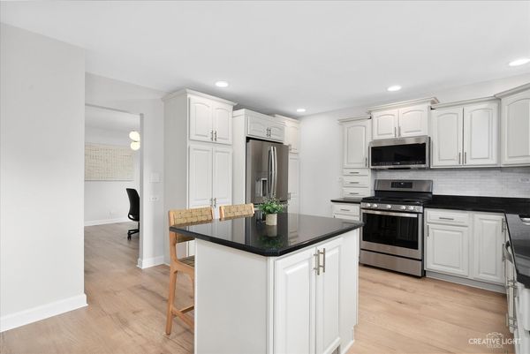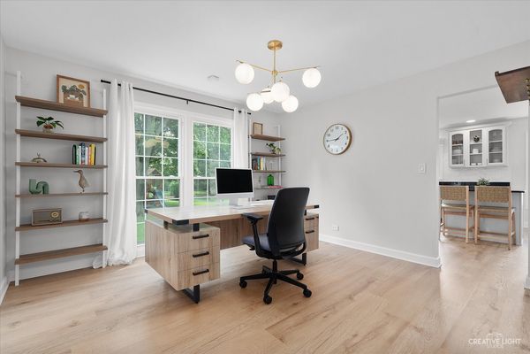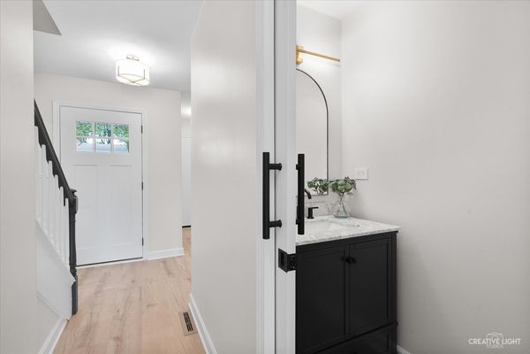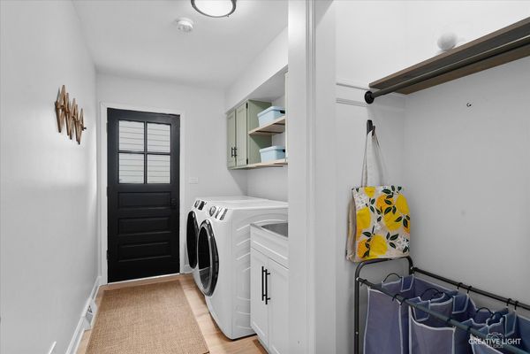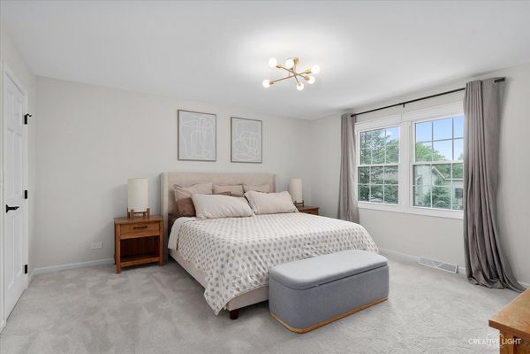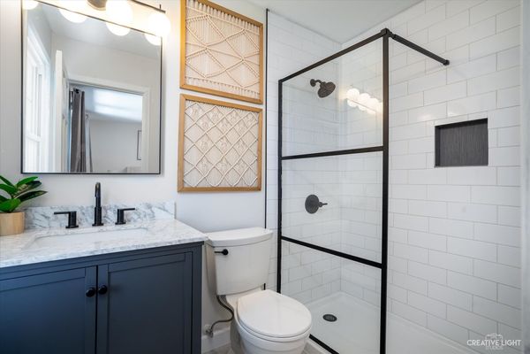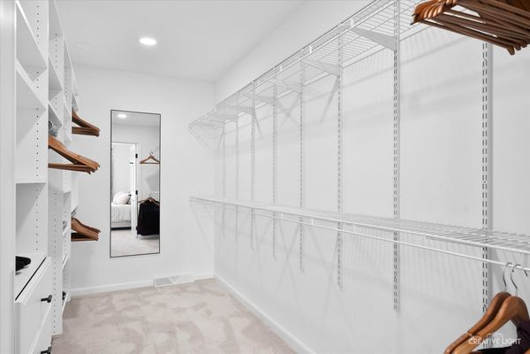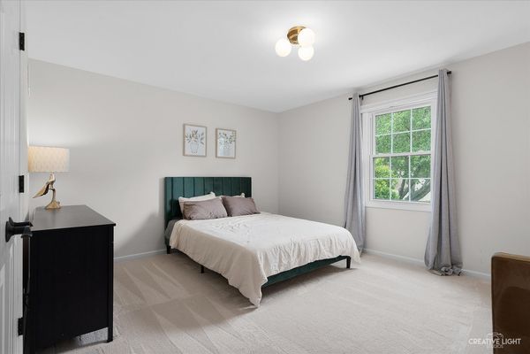6460 New Albany Road
Lisle, IL
60532
About this home
Welcome to 6460 New Albany Rd in the highly coveted Green Trails neighborhood. This newly renovated property offers a harmonius blend of comfort, functionality, and luxury, making it a true dream home. The new layout has been thoughtfully redesigned with an open floor plan to enhance the flow of the home and a new fireplace which adds a warm and inviting ambiance, perfect for relaxation and hosting guests. Having the option for an office space or formal dining room adds versatility to the layout, accommodating various needs. The kitchen features granite countertops, stainless steel appliances, and an island for extra seating, food prep, and storage-a chef's delight! Built-in closet systems in the bedrooms are a practical touch, helping to keep everything tidy and easily accessible, including in the primary suite's spacious walk-in closet! The partially finished basement is a fantastic space for entertainment and hosting visitors, with a wet bar and even a jacuzzi tub in the bathroom for a luxurious bonus! Plus, ample storage space and room for DIY projects in the utility area is always a bonus. Outside, the large stamped concrete patio offers a great spot for summer BBQs and gatherings, while the nearby park, playgrounds, trails, and schools make this location ideal, especially those who enjoy outdoor activities. Overall, this home is truly delightful with a perfect blend of modern updates and classic charm! Acclaimed Naperville District 203 schools: Steeple Run Elementary, Kennedy Junior High, and Naperville North High School. Home has radon mitigation system. All updates include: LVP flooring (main level 2022, basement 2024), paint (2022), carpet (2022), washer/dryer (2022), stove (2022), refrigerator (2023), dishwasher (2022), kitchen backsplash (2023), new fireplace unit and stone (2023), all light fixtures (2022), can lights, 8 windows replaced (2023), blinds (2023), main floor and upstairs guest bath vanities/toilets/tubs (2023), basement vanity and toilet (2023), primary bathroom reno (2024), google nest smoke alarms (2022), closet systems (2023/2024), shutters (2022), back glass sliding door (2022), front door (2024), epoxy floor in garage (2024) *Offer has been accepted. Cancelled Open Homes and no more showings.
