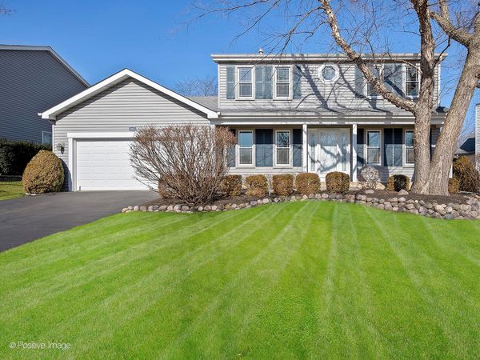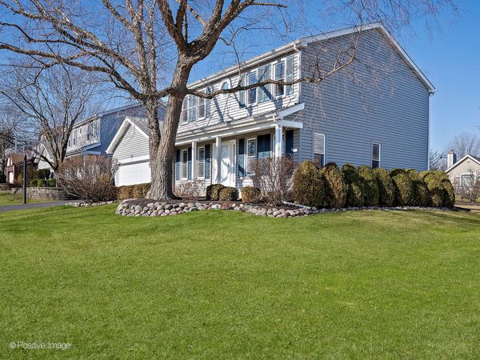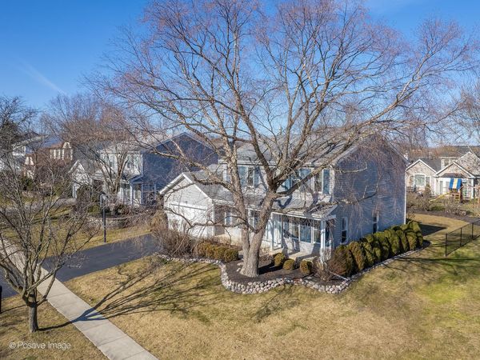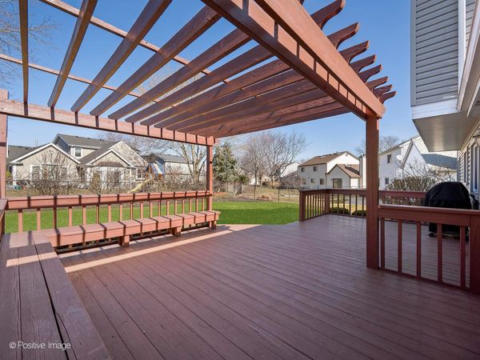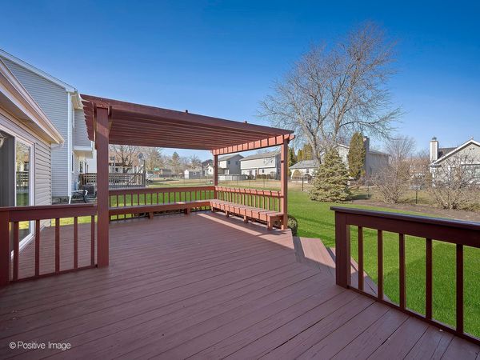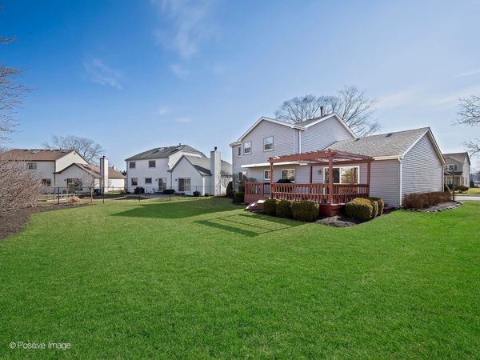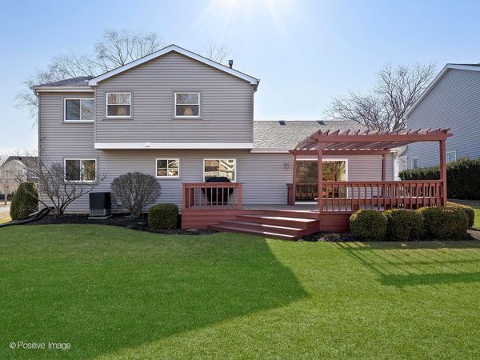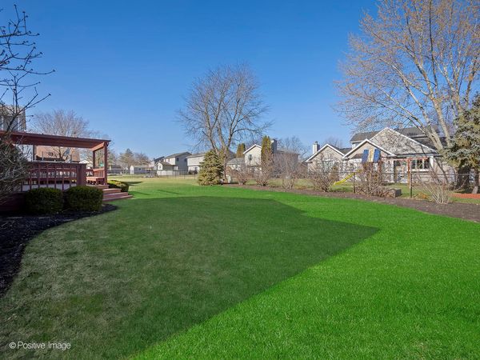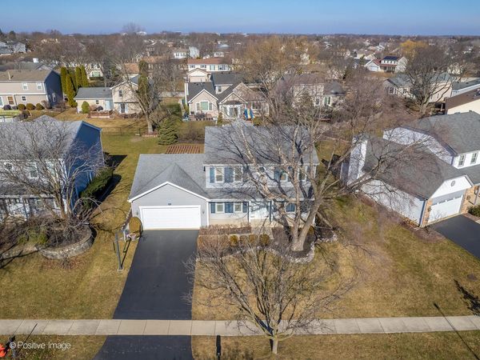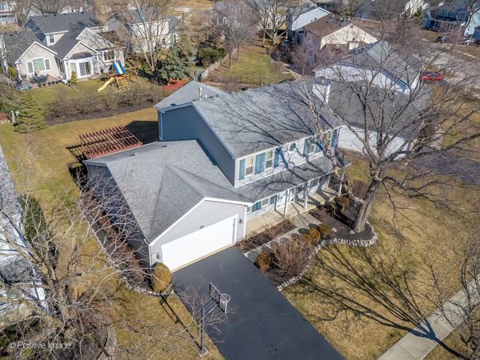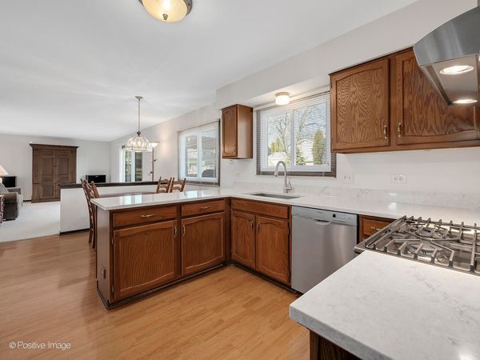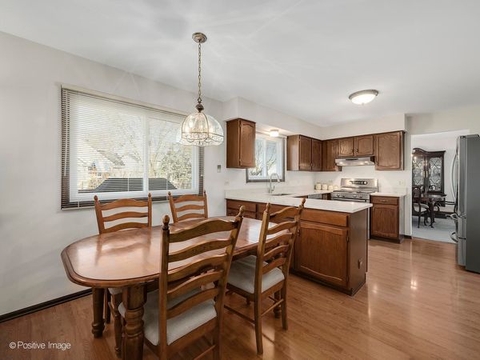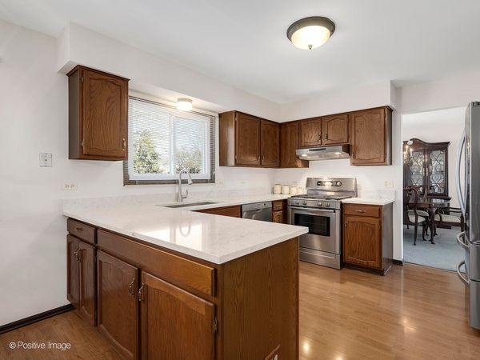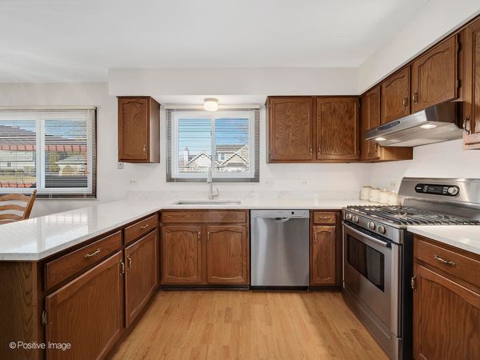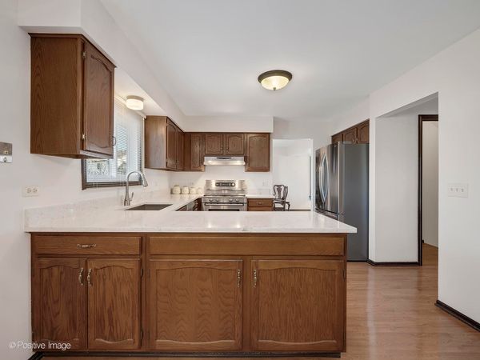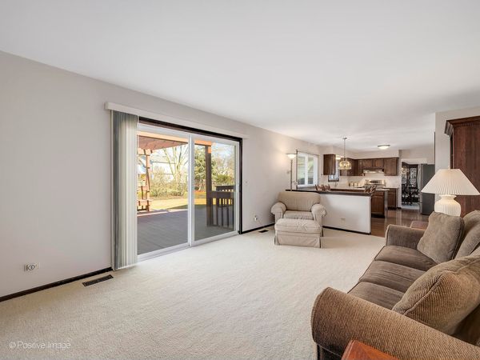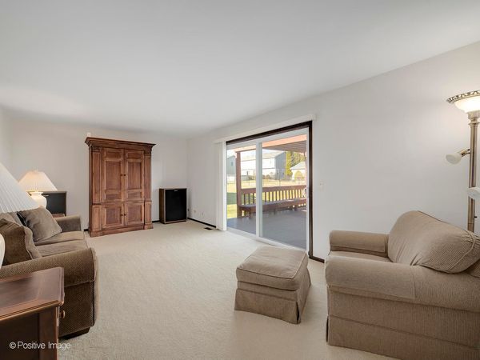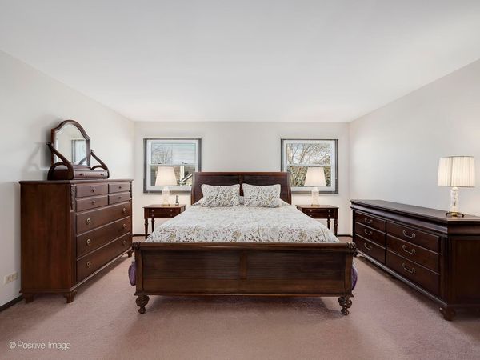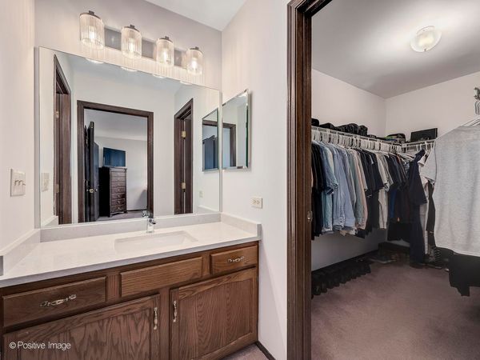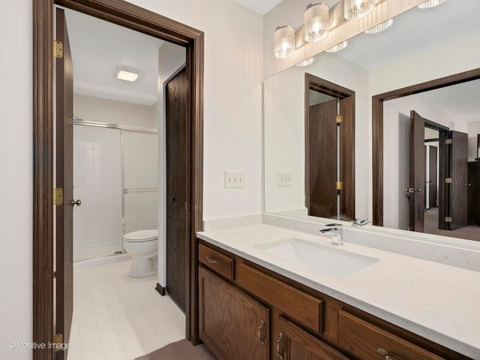646 N Brookdale Drive
Schaumburg, IL
60194
About this home
Come see this beautiful freshly painted two-story home in an ideal location. Step inside and be greeted by a spacious living room and dining room. The dining room provides an elegant space for formal meals. The Kitchen contains New Quartz countertops, stainless steel appliances, new sink, new faucet and wood laminate floors. Open layout kitchen to family room style lends itself to great entertaining. Family room sliding glass door (new glass window Felco transferrable warranty) open up to a large, beautiful deck with Pergola great for entertaining and relaxation. Completing the main level, you'll find a cozy TV room that can be used as an office or flex space, a laundry room and a half bath. Upstairs leads you to a Large double doored master bedroom (has new interior glass on 1 window) with walk in closet and ensuite master bathroom. Master bath has new quartz countertops, new lighting fixtures, faucet and private bathroom with shower. Two more generously sized bedrooms (2nd BDRM new interior glass on window) provide ample closet space and share a well-appointed full bathroom w/refinished tub, quartz counters new plumbing & lighting fixtures. The spacious finished basement makes the perfect space for leisure activities and storage. No need to worry about allergies in this house - fully equipped with electronic air filter, whole house purification system. Close proximity to Mclemore park around the corner, the community recreations center and scenic nature trails.
