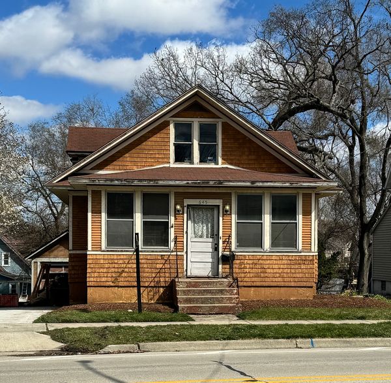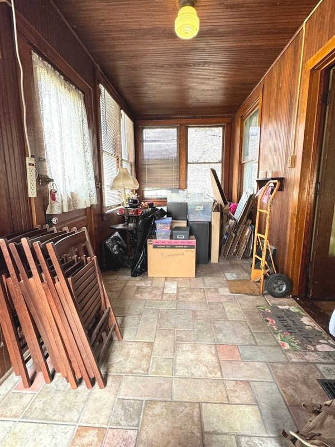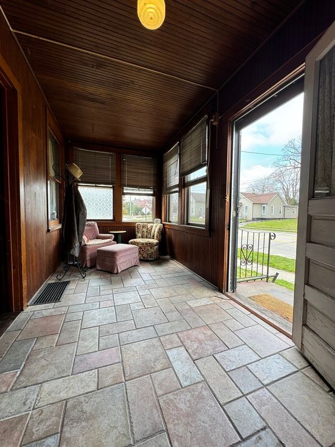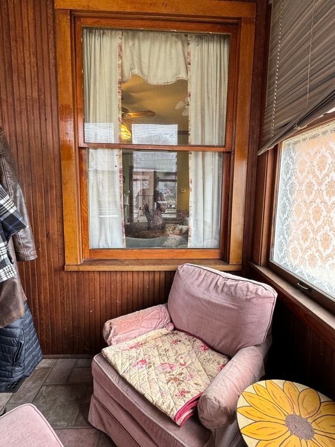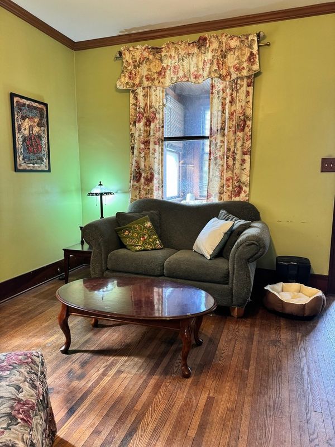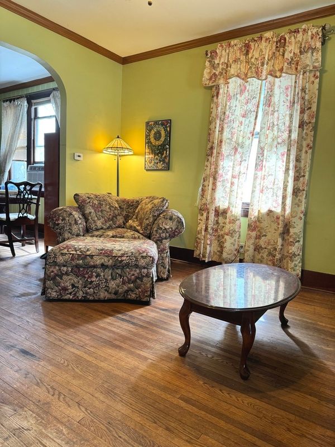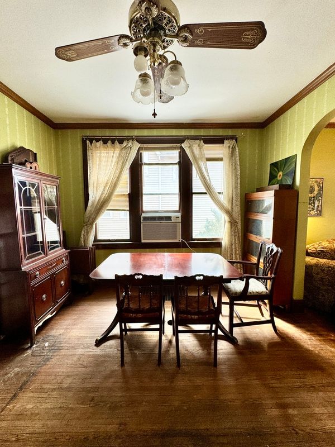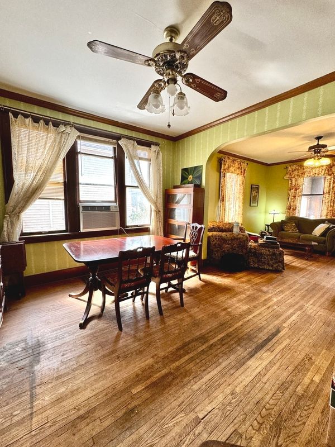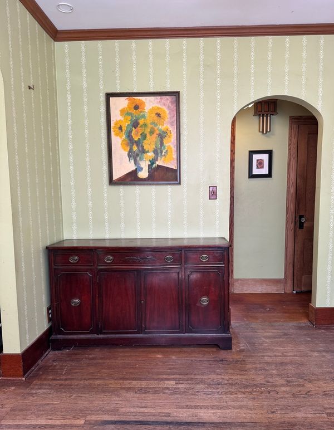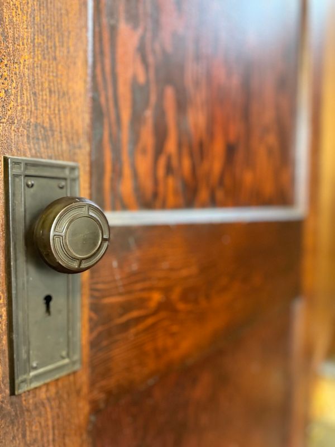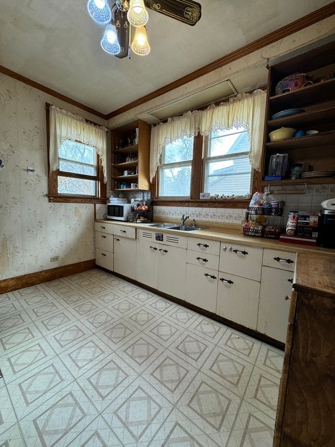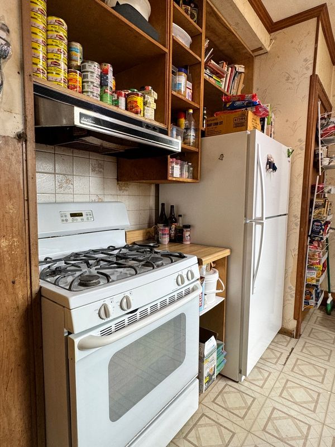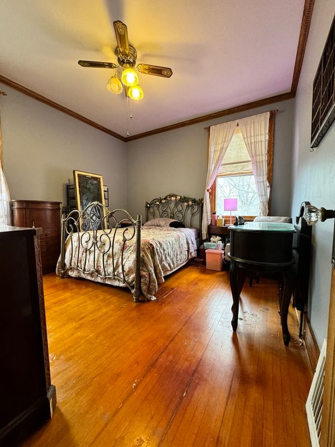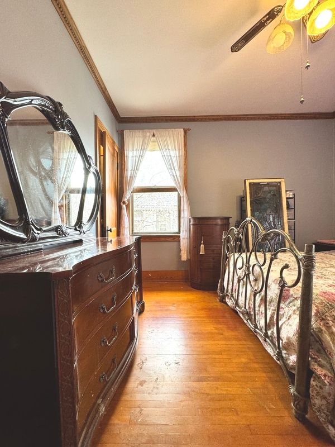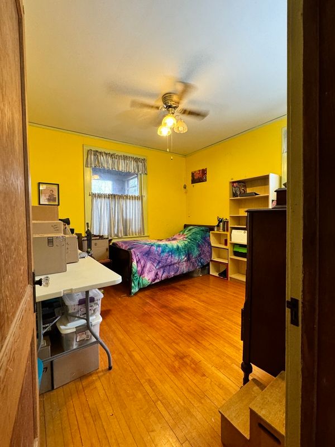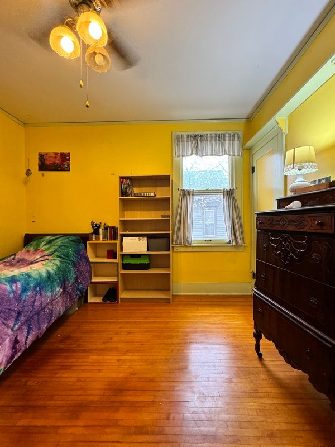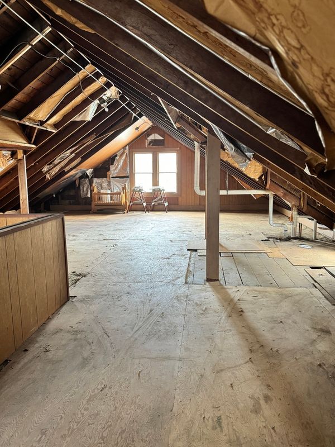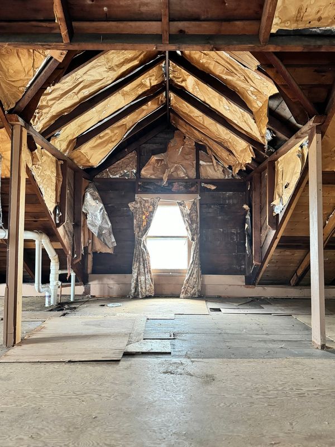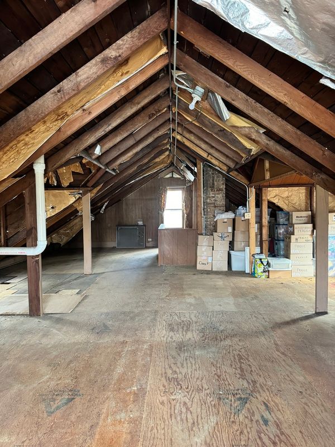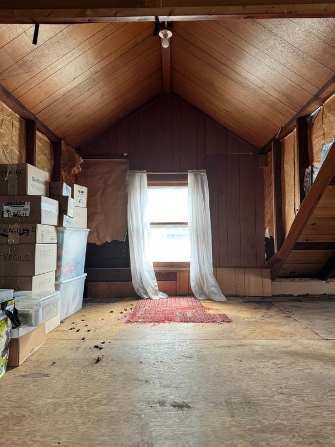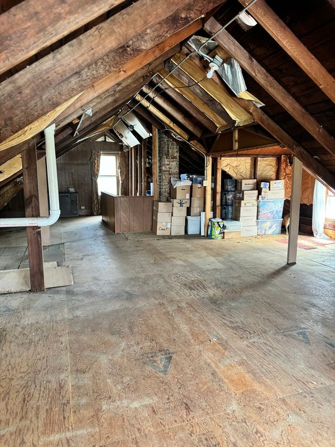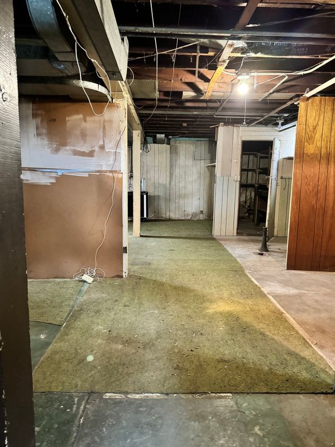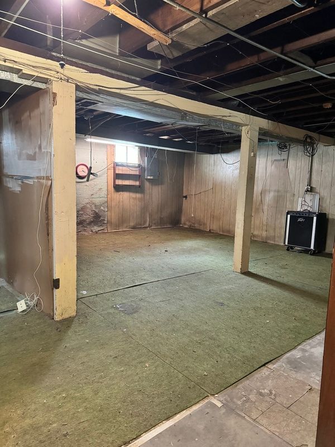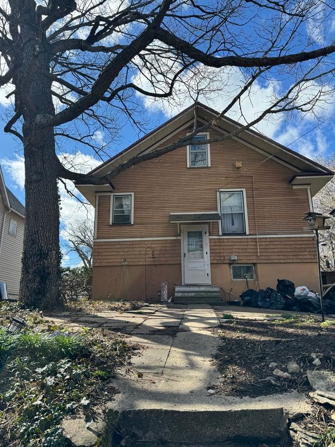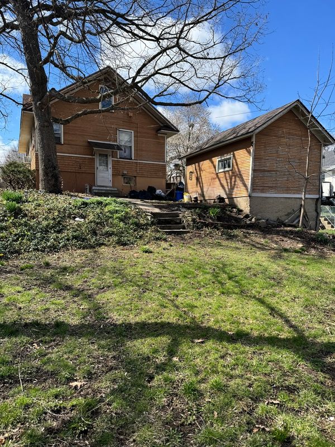645 Saint Charles Street
Elgin, IL
60120
About this home
This charming Elgin bungalow needs some TLC but is bursting with potential! Two main floor bedrooms and full bath + kitchen, separate dining room, living room and heated, 4-season sunporch with 10 double-hung windows for great light and ventilation. The interior has lovely millwork, arched doorways, hardwood floors and lots of natural light. Let your imagination run wild in the full-size unfinished attic accessible through an interior staircase. The attic is 37' ft x 25' ft ~ it is huge! It has 9 ft ceilings at it's peak and has two dormers - one on each side - that add architectural interest and natural light. It also has a plumbing rough-in. You might consider adding two additional bedrooms plus a full bath or design your dream primary suite! The home also has a large, unfinished basement with plumbing. Plenty of storage and workspace plus additional space for a future family / game / party room. Outside there is a patio area and generous yard with mature trees and perennials. NEW, long (4 cars possible) concrete driveway laid in 2023. Home is five blocks to the Fox River and the lovely Fox River Trail and approximately 4 blocks to Huff Elementary School and local parks. Home is not in the Elgin Historic District. Will be offered AS-IS. Seller will need post-close possession to find a new home. Conventional or CASH only; not suitable for FHA or VA. NOTE: This address is in a "moderate income" census tract. Purchaser may qualify for significantly reduced interest rate and/or reduced closing costs. Inquire with your preferred lender! Seller is still packing. Please excuse the mess.
