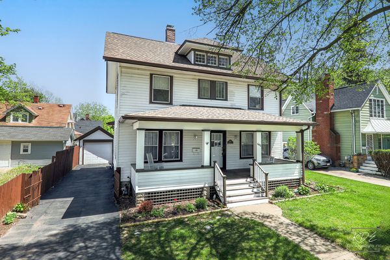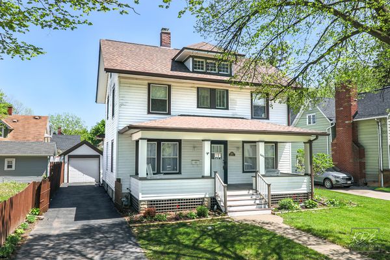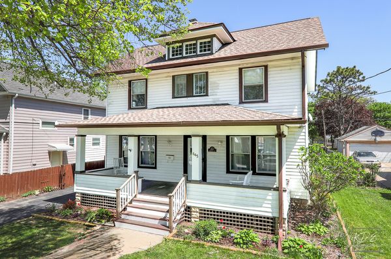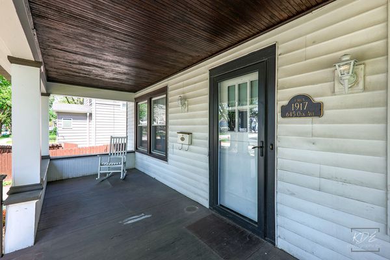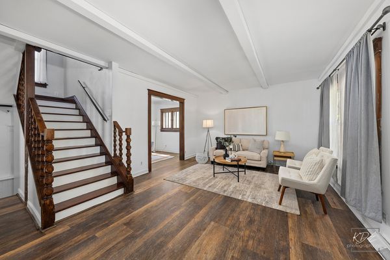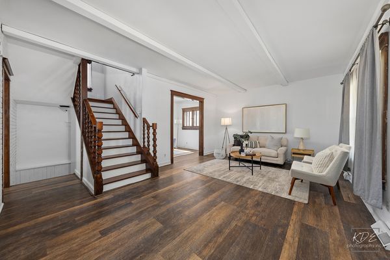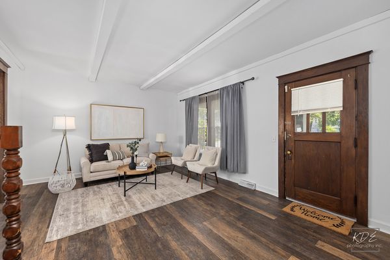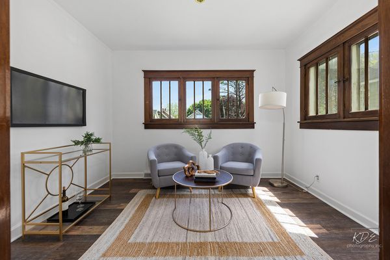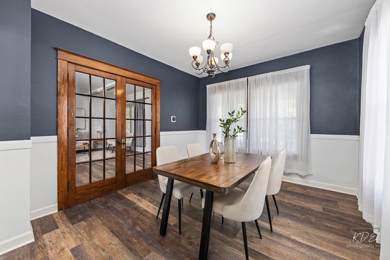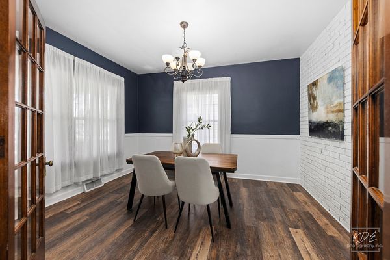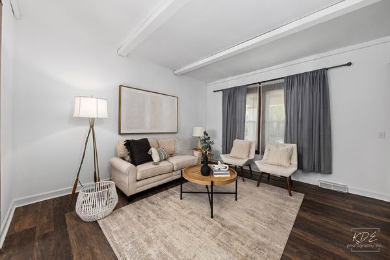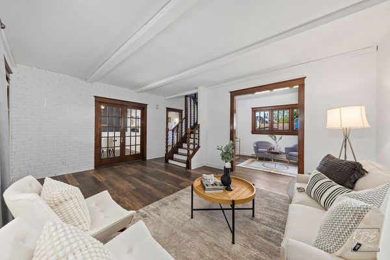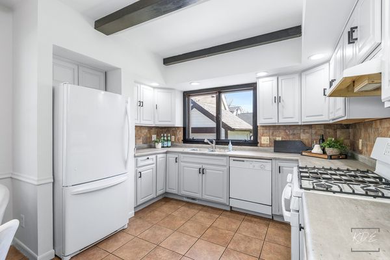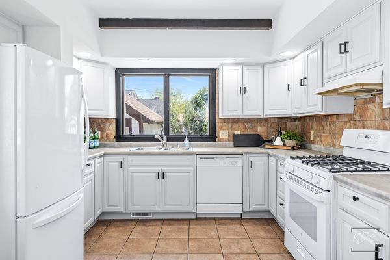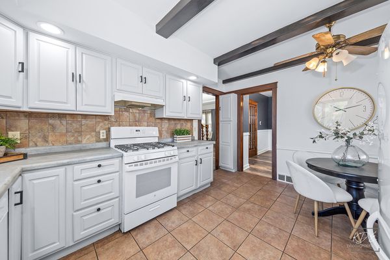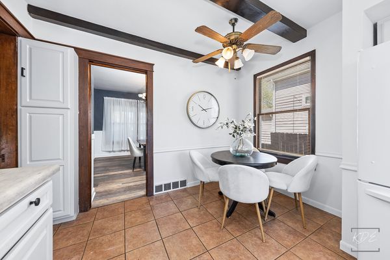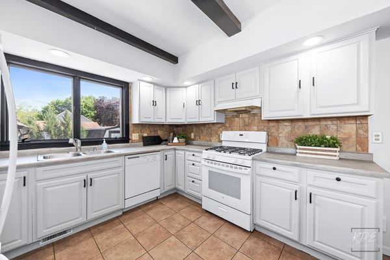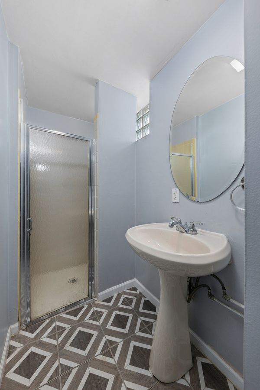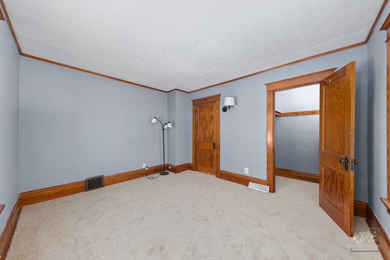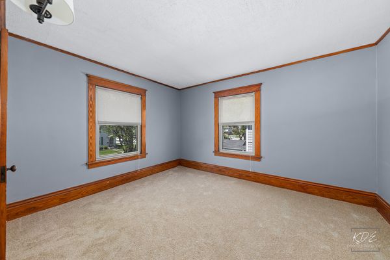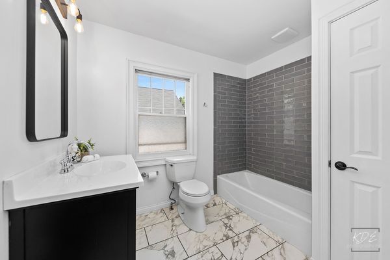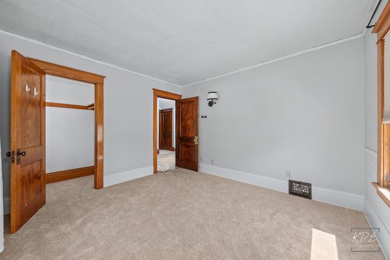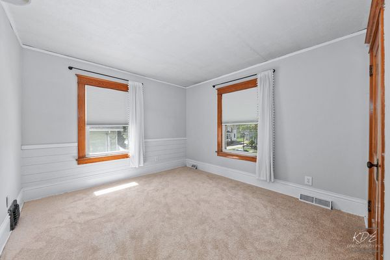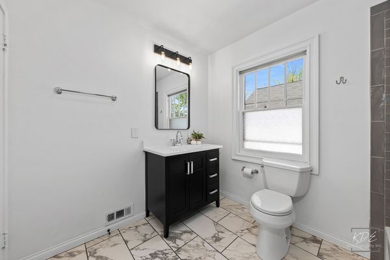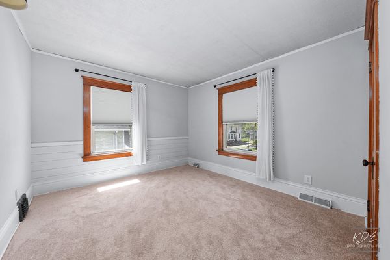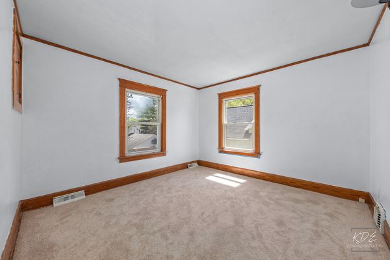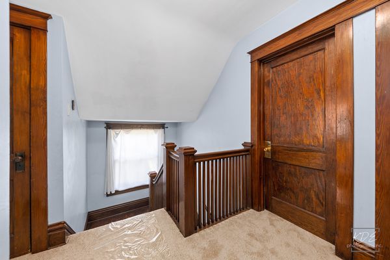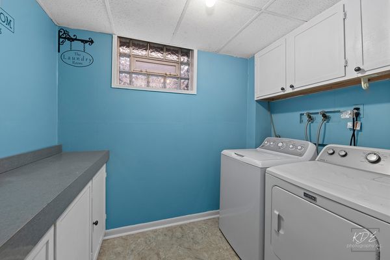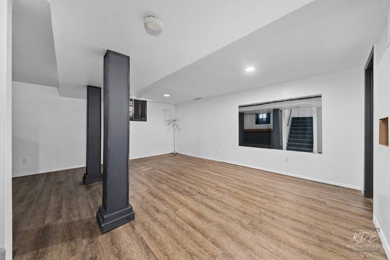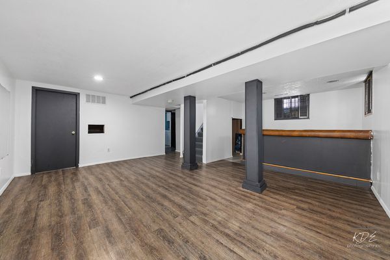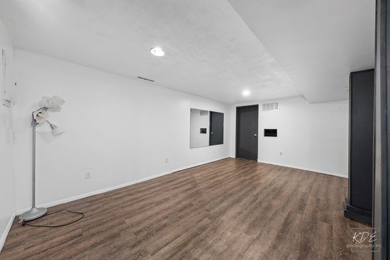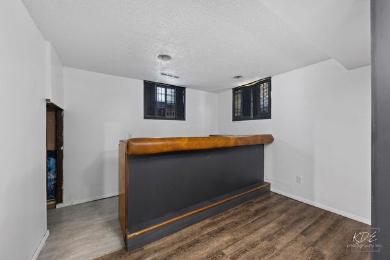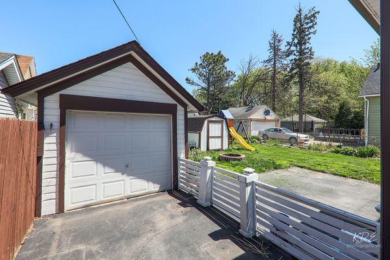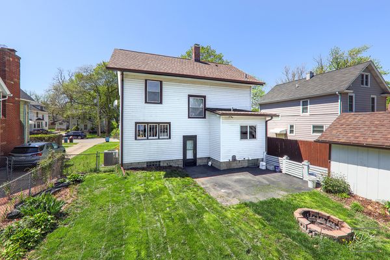645 Oak Avenue
Aurora, IL
60506
About this home
MULTILPLE OFFERS HAVE BEEN RECEIVED. THE HIGHEST AND BEST OFFERS ARE DUE AT 7:30 PM ON SUNDAY MAY 5TH. Step into timeless charm at 645 Oak Avenue, a beautifully preserved residence located in the heart of the vibrant Tanner Historic District of Aurora, Illinois. This home extends over 1, 619 square feet, featuring 3 bedrooms all with new carpet and 2 bathrooms, making it perfect for both comfortable living and stylish entertaining. Upon entering, you are greeted by a warm and inviting living room filled with abundant natural light and gleaming hardwood floors, providing a perfect setting for relaxation and social gatherings. The adjacent dining area is ideal for hosting dinner parties and seamlessly flows into the kitchen. The kitchen is well-equipped for culinary adventures, featuring ample cabinetry and a cozy eat-in area where you can enjoy morning coffee or casual meals. Upstairs, the spacious master bedroom offers a peaceful retreat with its generous size and large windows. Two additional bedrooms offer flexibility for family, guests, or a home office, each served by a well-appointed full bathroom. One of the standout features of this lovely home is the huge covered front porch-a perfect spot for relaxing with a book or enjoying a cup of tea, while taking in the neighborhood views and engaging with community life. The expansive backyard is another true highlight. Perfect for summer barbecues and outdoor entertainment. Located in the Tanner Historic District, 645 Oak Avenue is just minutes away from excellent schools, shopping centers, and dining options, with easy access to major highways and public transportation, making commuting a breeze. This delightful house offers a blend of comfort, convenience, and charm, positioned in a historically rich and friendly neighborhood. Don't miss the opportunity to make this house your home. Significant upgrades include a new roof and large gutters installed in 2019, carpet (2024), kitchen countertop (2024), bathroom countertop (2024), and paint (2024). Seller is offering a Home Warranty!
