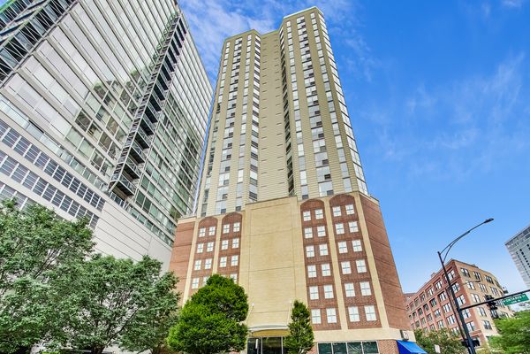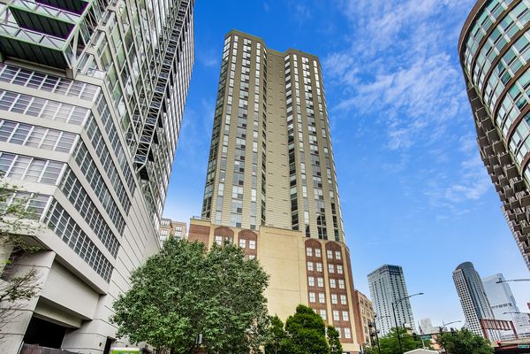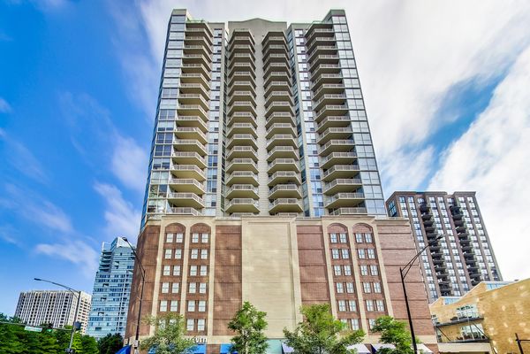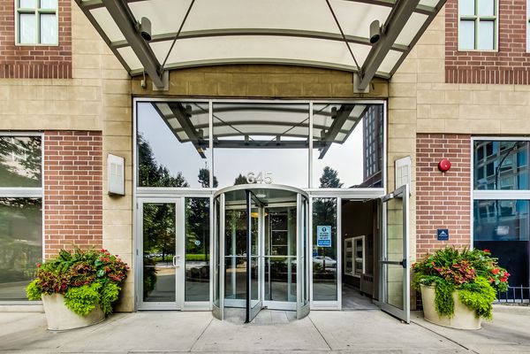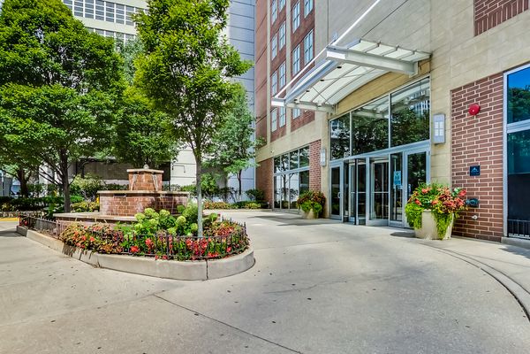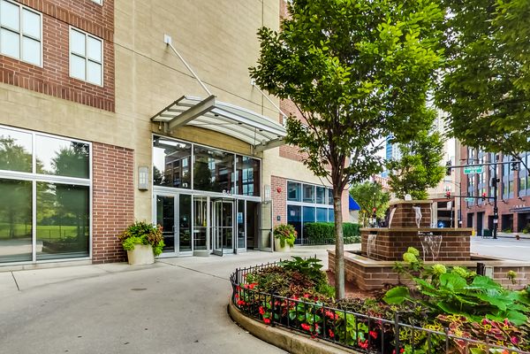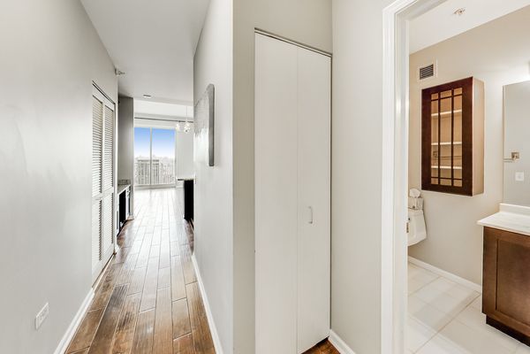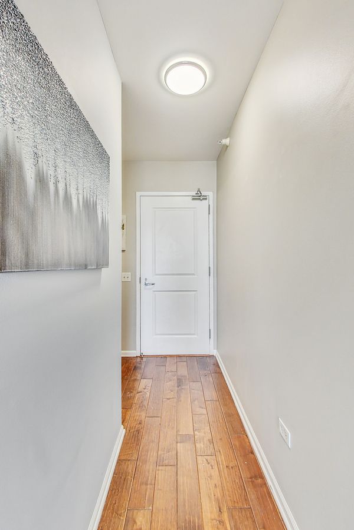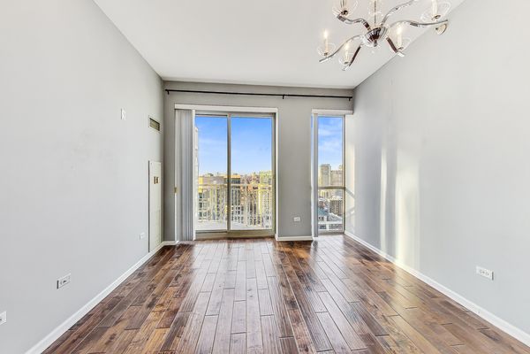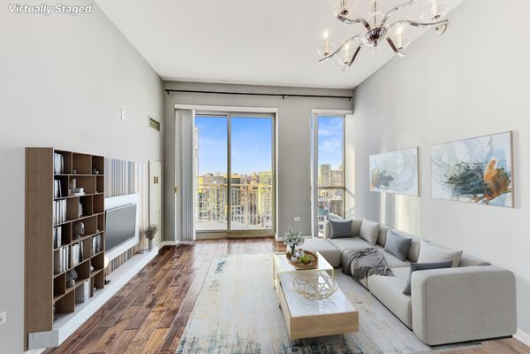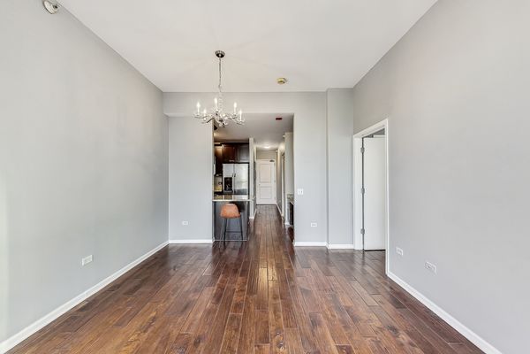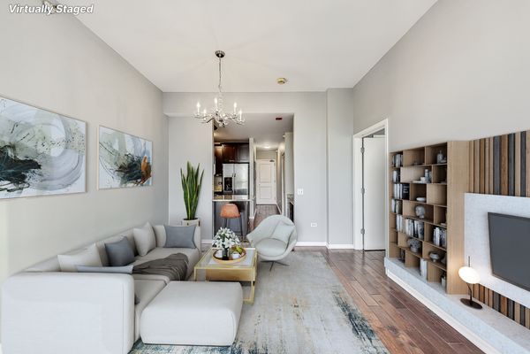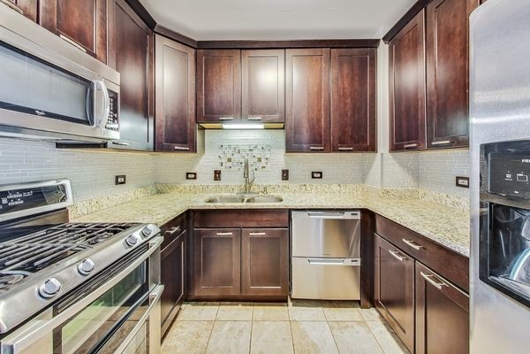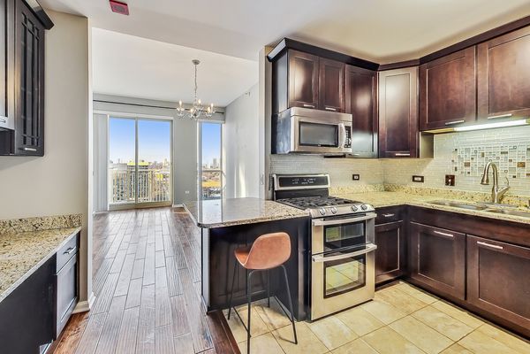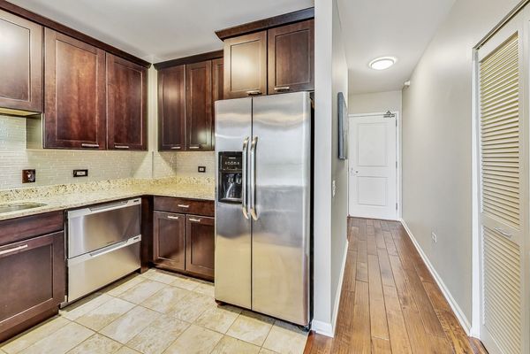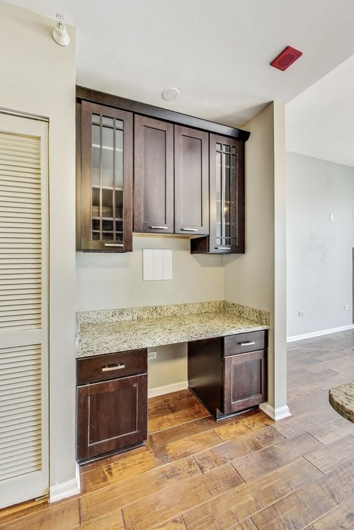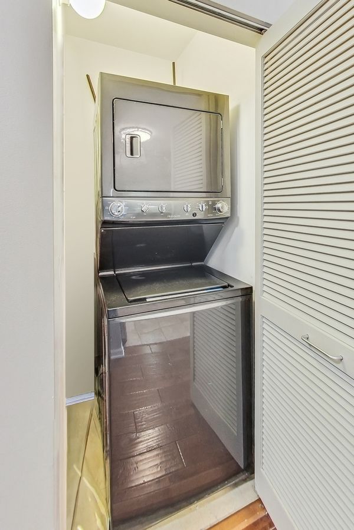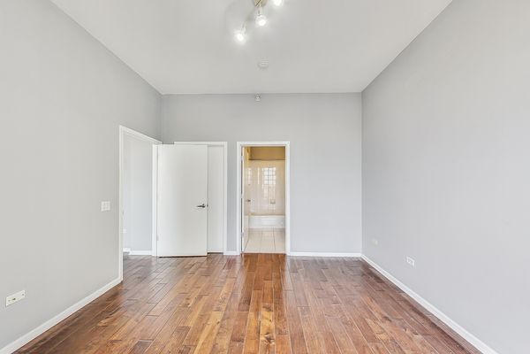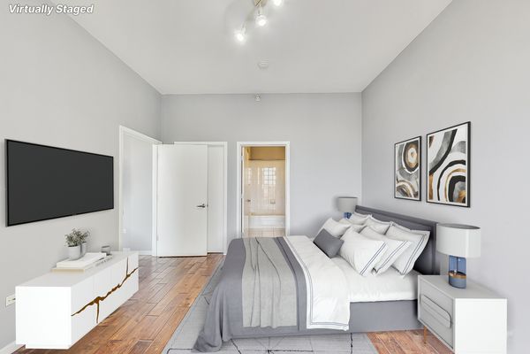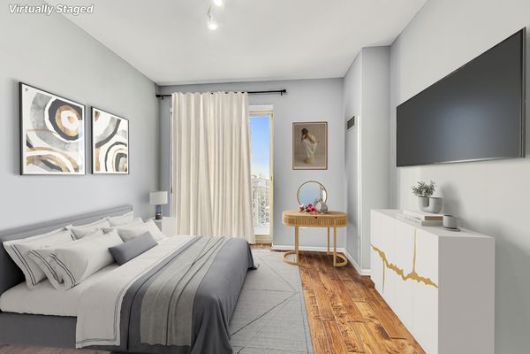645 N Kingsbury Street Unit 2605
Chicago, IL
60654
About this home
Welcome to your luxurious oasis in the heart of River North! This penthouse unit ensures a modern and elegant living experience with beautiful hardwood floors throughout the space. Floor-to-ceiling windows offer spectacular views of the iconic John Hancock building and stunning unobstructed panoramas. The layout is superb, boasting a square space where every inch is usable, without any wasted angles. The gourmet kitchen is equipped with premium stainless steel appliances, granite countertops, and custom cabinets. The spacious bedroom features a walk-in closet and en suite bathroom. Need a home office? You'll find a dedicated custom workspace, ideal for productivity. With the convenience of an in-unit washer/dryer and an additional half bath, every comfort has been thoughtfully considered. Step out onto your private balcony, accessed from both the living room and the bedroom, enjoy your morning coffee or afternoon tea and take in the city skyline! Plus, take advantage of a full amenity building with 24/7 door staff, management on site and a fitness center, ensuring convenience and security. On the first floor of the building, you'll find a 7-Eleven store and a cleaners for added ease. Steps away from Montgomery Ward Park and the scenic Riverwalk, you're surrounded by natural beauty and recreational opportunities. Explore the vibrant neighborhood with easy access to transportation, dining, shopping, and nightlife. The unit has undergone a recent complete paint job, giving it a fresh and updated appearance. Don't miss this rare opportunity to own a top tier penthouse unit in an unbeatable location. Make this residence yours today!
