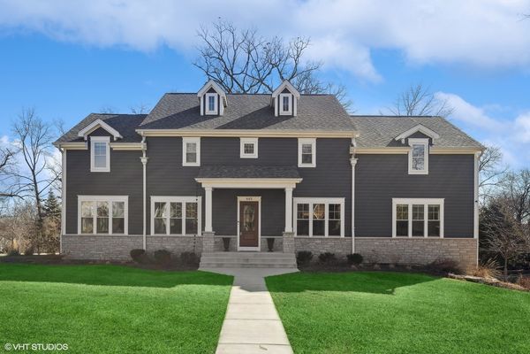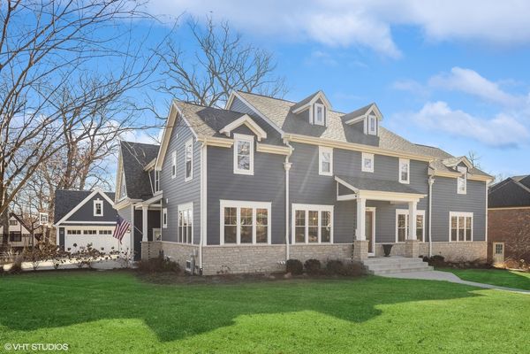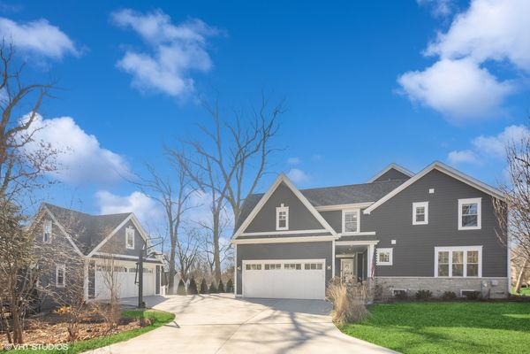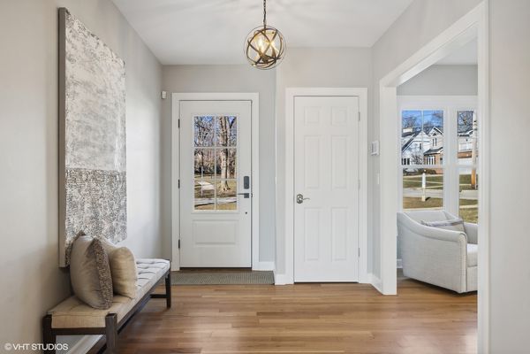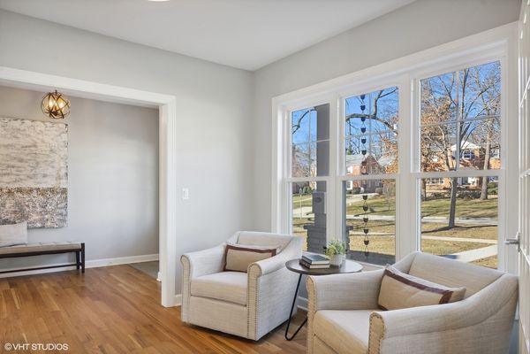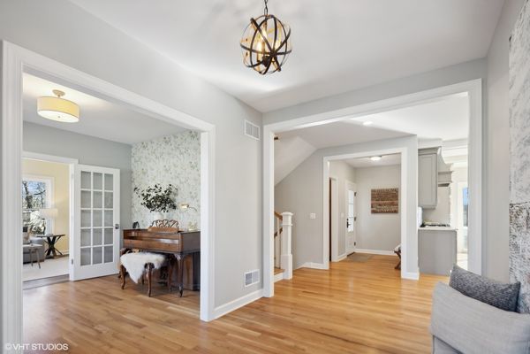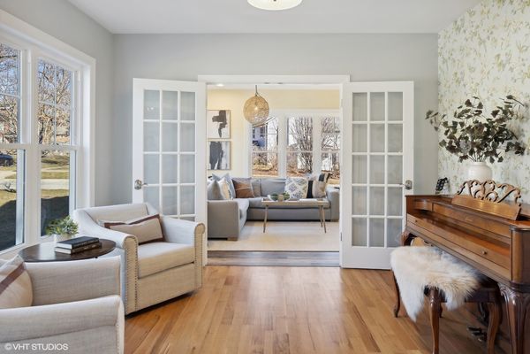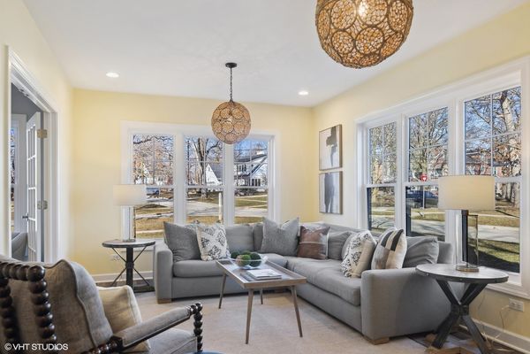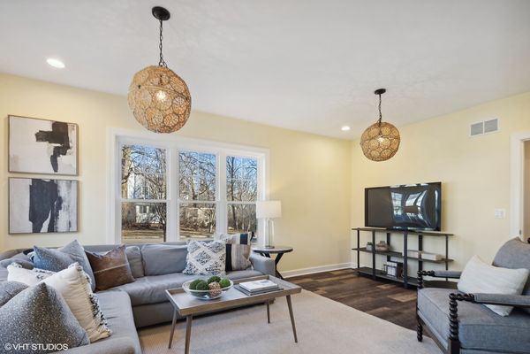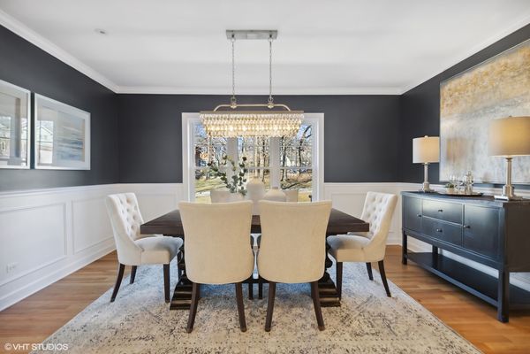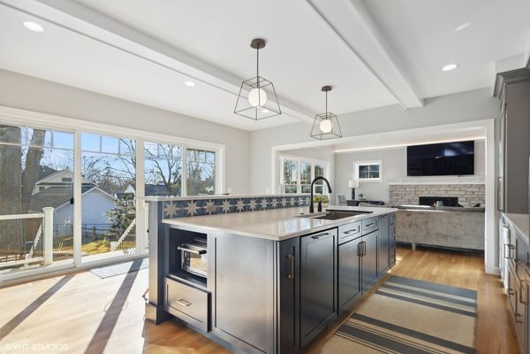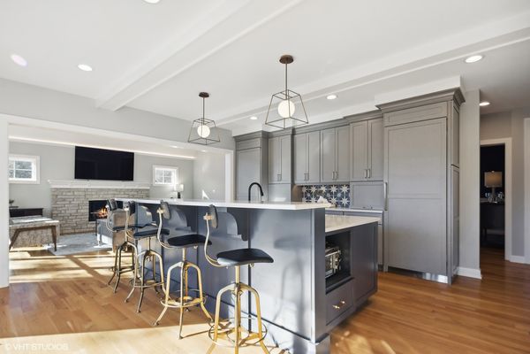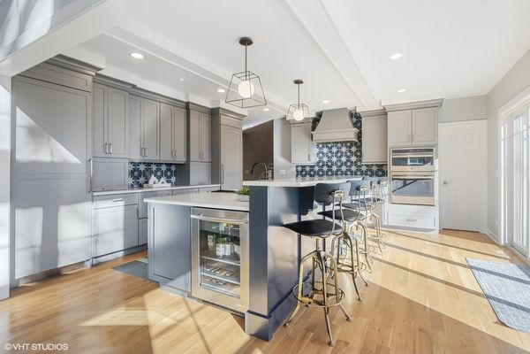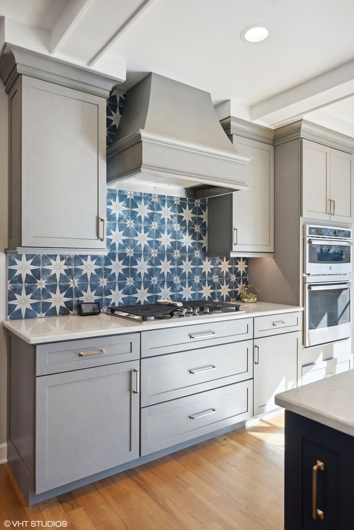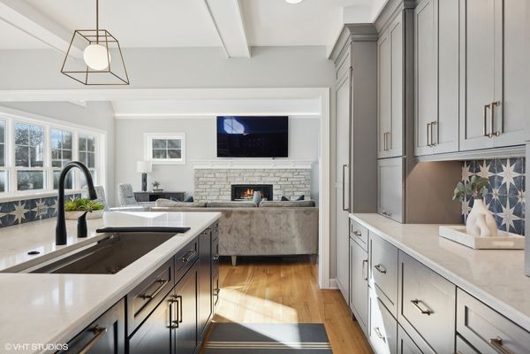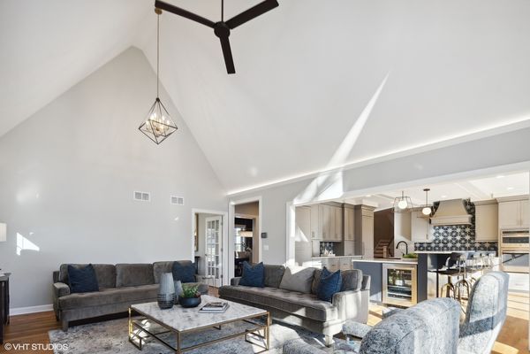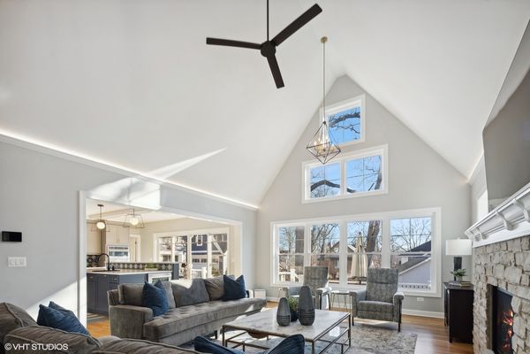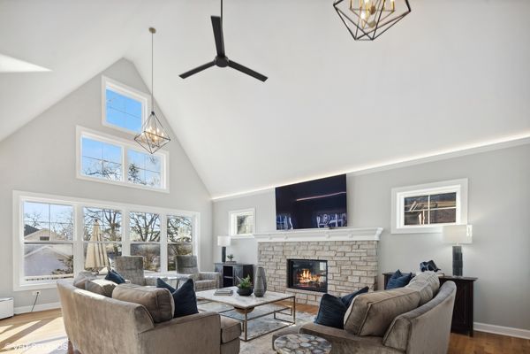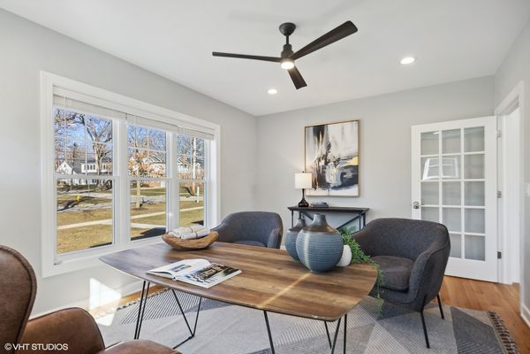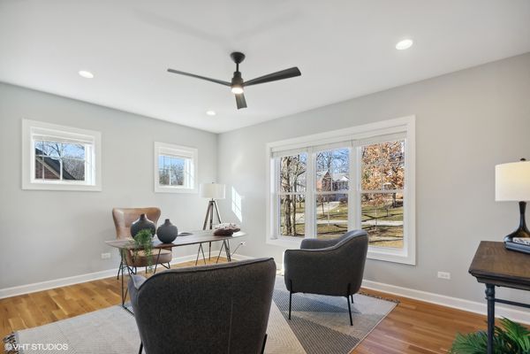645 Forest Avenue
Glen Ellyn, IL
60137
About this home
Welcome to your dream home in the coveted Lake Ellyn neighborhood! Sellers are bidding farewell to one of the most delightful locations in town, along with the cherished proximity to Lake Ellyn. This recently renovated gem unveils a fresh interior, featuring a basement with deep-pour construction, radiant heated floors, and pre-plumbing for a full bath. Spanning over 4000 sq ft above grade and an additional 2000 sq ft below grade, this residence offers ample space tailored to your lifestyle. The main floor invites you with a welcoming foyer and vaulted ceilings in the family room, complemented by a cozy fireplace. Two convenient first-floor offices add flexibility, with one easily convertible into a bedroom. The first floor also hosts a half bath that can seamlessly be transformed into a full bath. Ascend upstairs to discover a spacious primary bedroom with an ensuite bathroom boasting heated floors and an impressive shower. Three additional bedrooms, two bathrooms, and a full laundry room with a dual washer and dryer that cuts your laundry time in half complete the upper level. Also on the 2nd floor, unleash your creativity in the 350 sq ft of unfinished bonus space, currently utilized as an exercise area and large golf practice net. Exterior highlights include a heated concrete driveway and heated attached two-car garage, a two-car detached garage with full stairs into an unfinished bonus room. All garage spaces are pre-wired for EV charging. This home is perfect for hosting memorable events, especially during 4th of July celebrations. The property offers ideal views of fireworks from the private, spacious backyard and large deck. Convenience is at your doorstep, with proximity to downtown Glen Ellyn, the train station, various dining options, shopping centers, Glenbard West High School, and the Ackerman Sports and Fitness Center. Beyond being a house, this home is a canvas for countless memories and the stage for your family's future. Seize the opportunity to make this house your forever home - your dream lifestyle awaits! Home is broker-owned.
