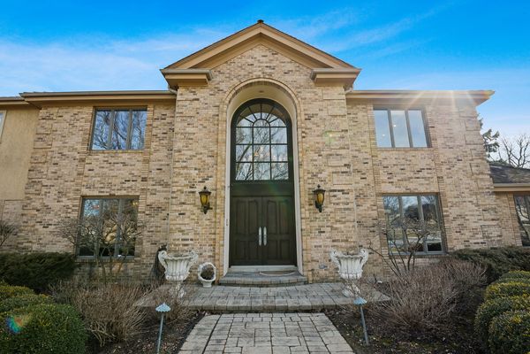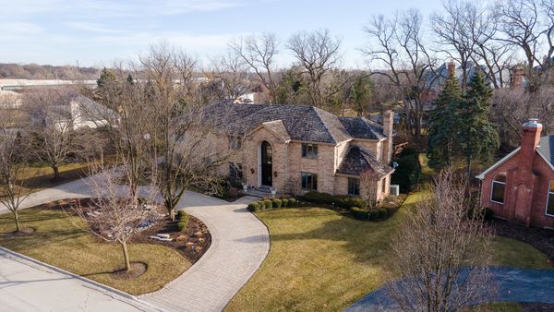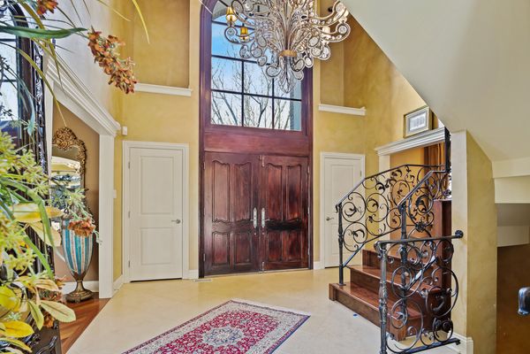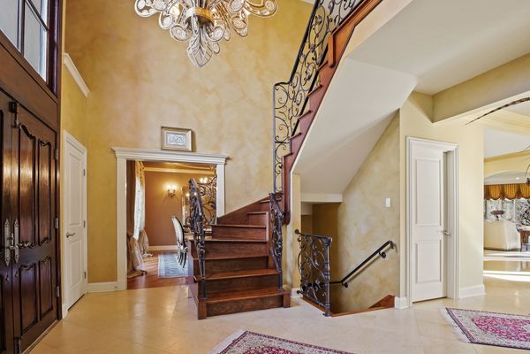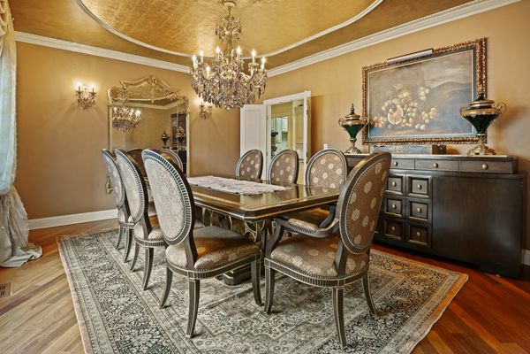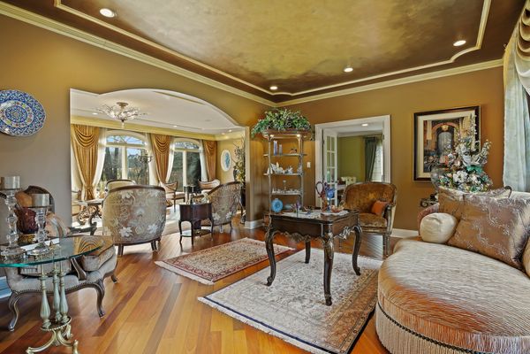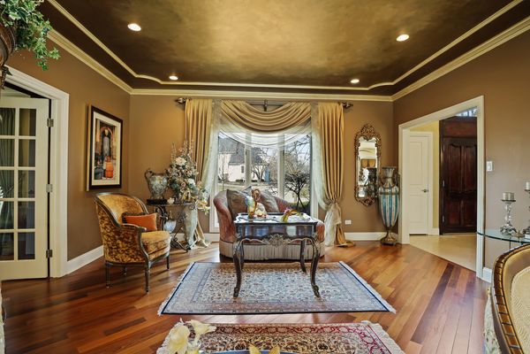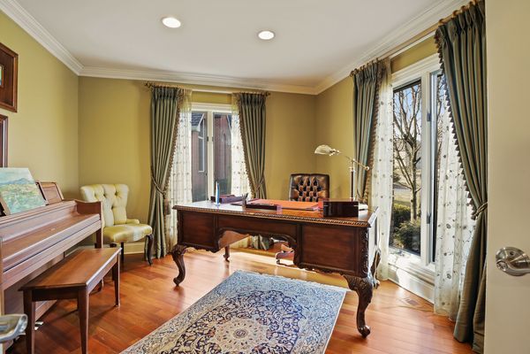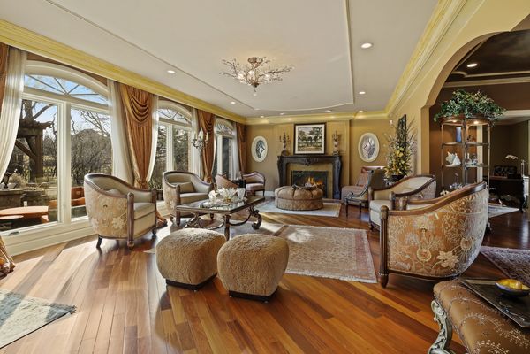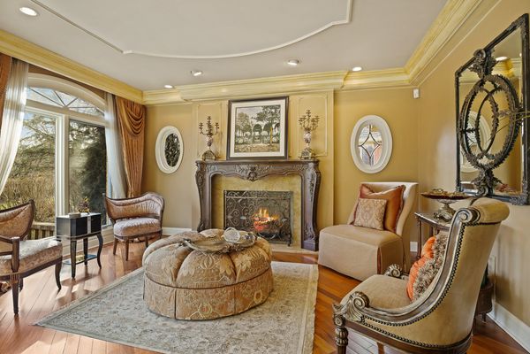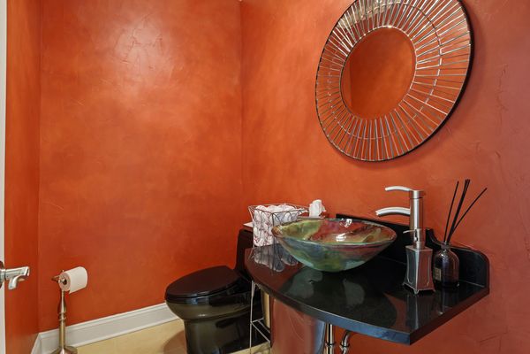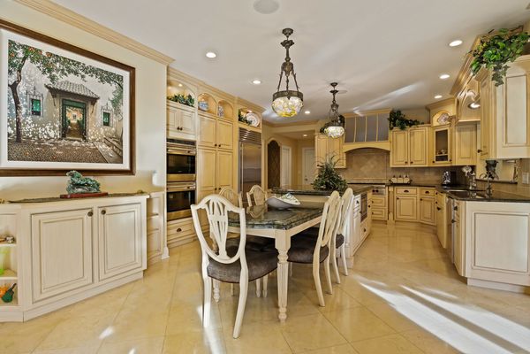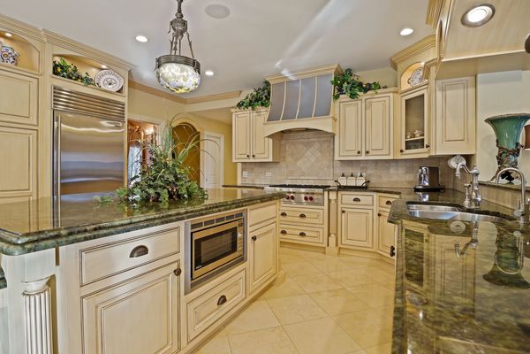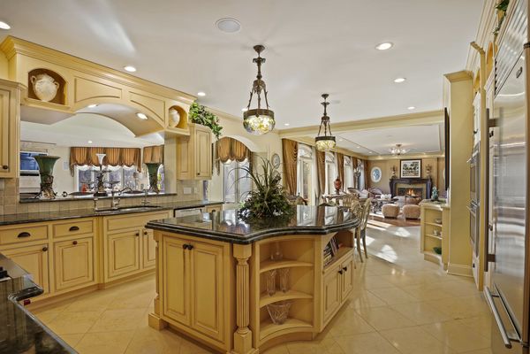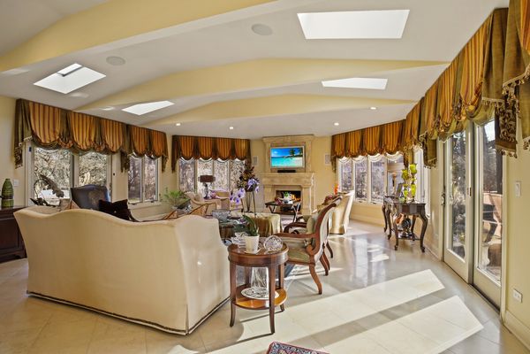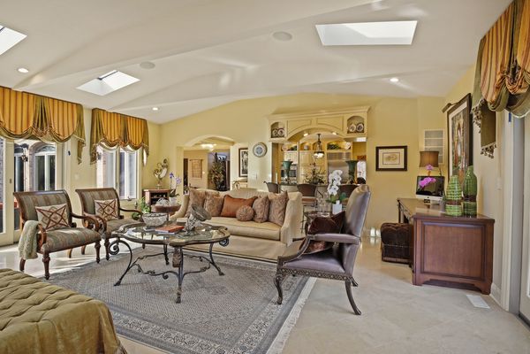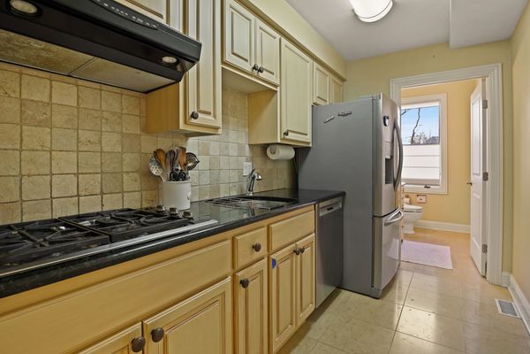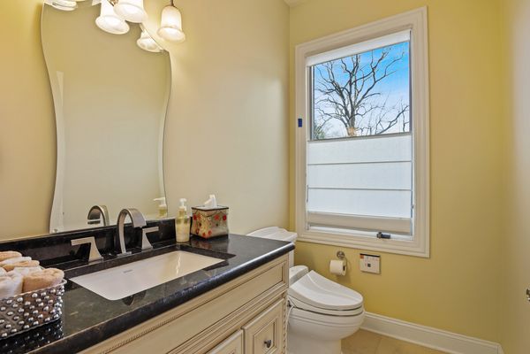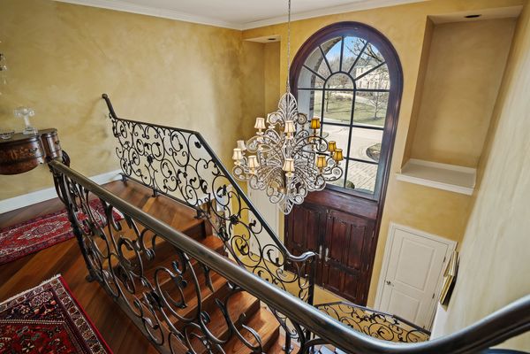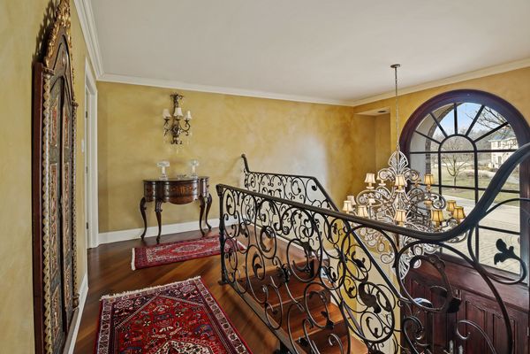6447 Manor Drive
Burr Ridge, IL
60527
About this home
Welcome to 6447 Manor Drive, a luxurious estate boasting 6 bedrooms and 8 bathrooms. Recently renovated to perfection, this home offers an unparalleled living experience. Step inside to discover a grand foyer with FineArt chandelier through out of second floor and Swarovski Chandelier, setting the tone for the elegance that awaits. The main floor features a completely updated kitchen with high end granite top, adorned with Jerusalem marble and with hardwood floors, ideal for culinary enthusiasts. Adjacent to the kitchen, you'll find a spacious great room or sunroom, perfect for relaxing or entertaining guests. The addition of a second auxiliary kitchen ensures effortless hosting of large gatherings, while the relocation of the laundry room to the second floor adds convenience to daily living. Upstairs, five exquisite bedrooms await, each accompanied by its own lavish bathroom, showcasing modern fixtures and finishes. Downstairs, the finished basement offers additional living space, complete with tile flooring throughout. Here, you'll discover the sixth bedroom, along with a pristine third kitchen, never before used, and full bath and second laundry room in basement as well. An office provides a quiet retreat for work or study. Outside, the property is a true oasis, boasting a three-car garage for added convenience. A patio with a Pergola and fire pit beckons for outdoor relaxation, while a gas line runs through the yard, perfect for barbecues and entertaining guests. In every aspect, from its luxurious interiors to its meticulously landscaped grounds, 6447 Manor Drive epitomizes the epitome of luxury living. Don't miss your chance to experience the pinnacle of comfort and sophistication in this exquisite estate. Completely rehabbed (2006) include all plumbing system, Kitchen (2016) Pergola(2015) and more. Check the video and 3D matterport under pictures.
