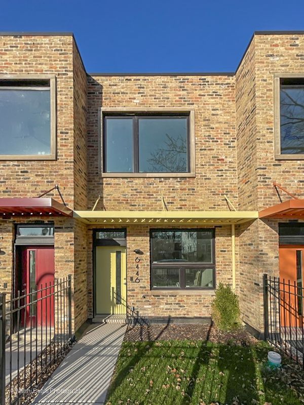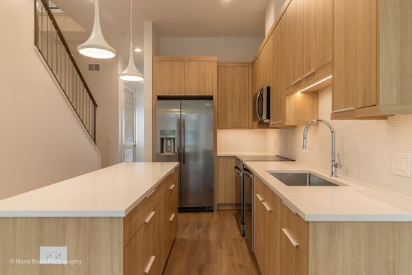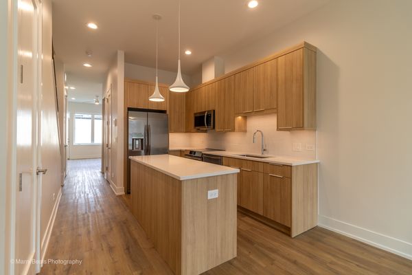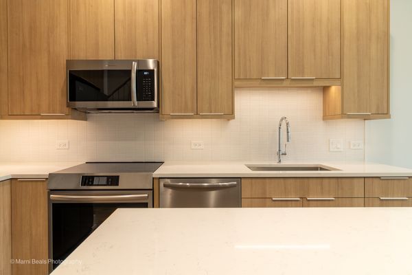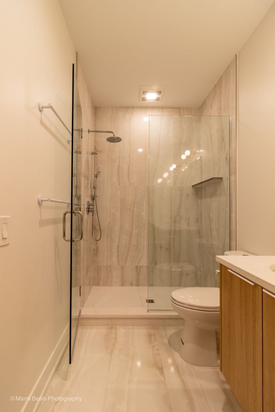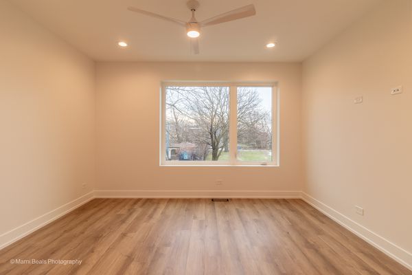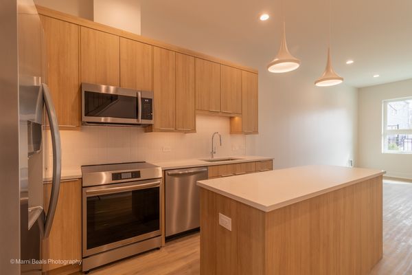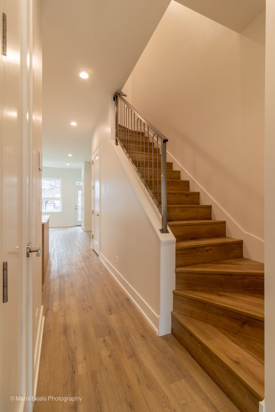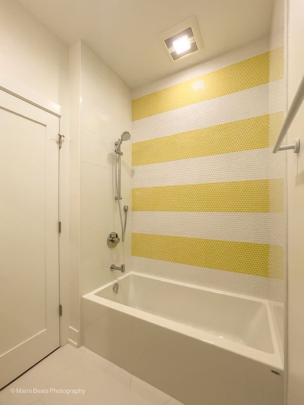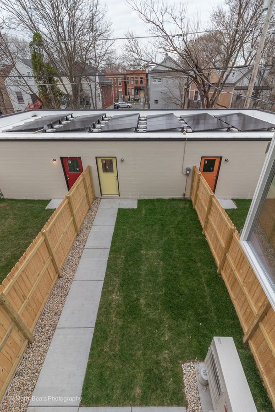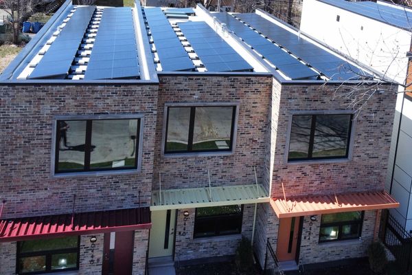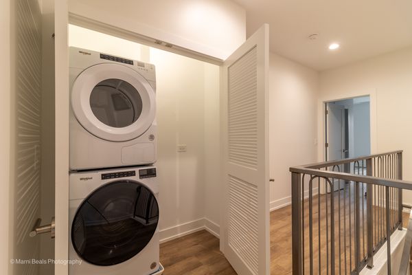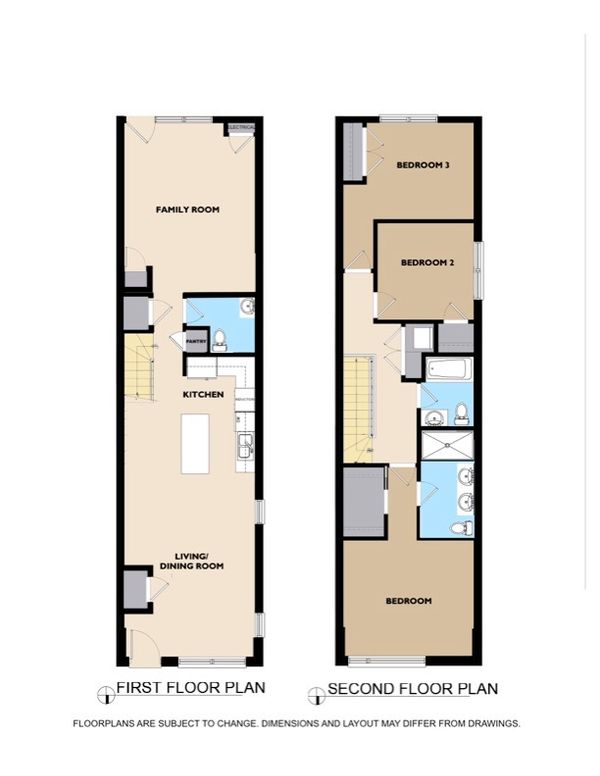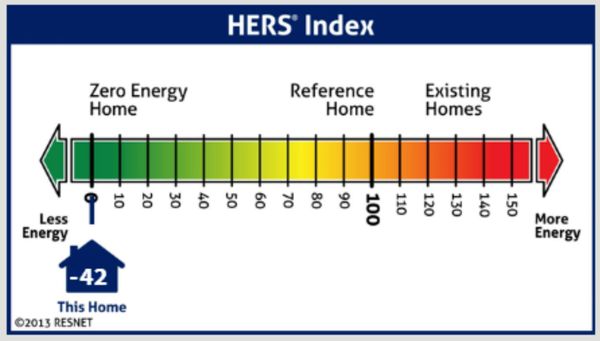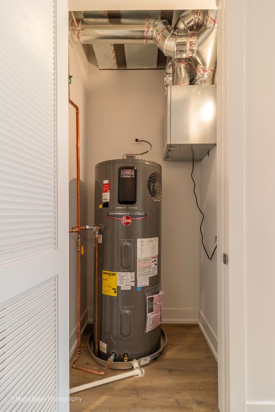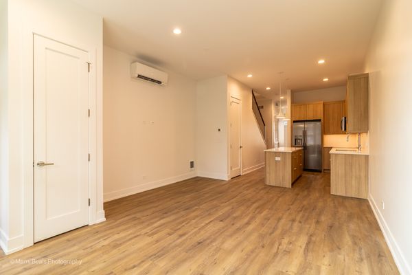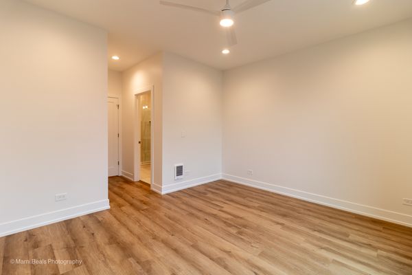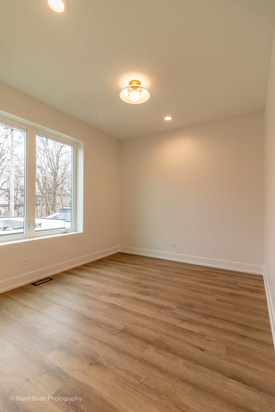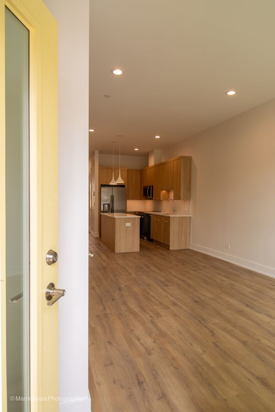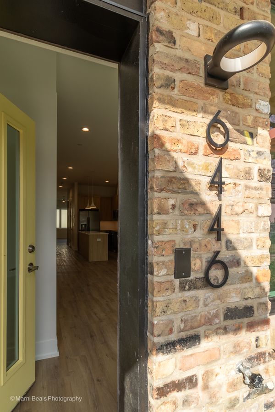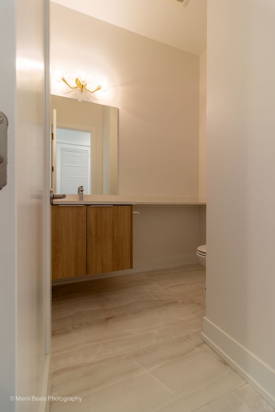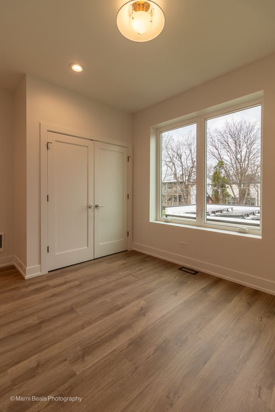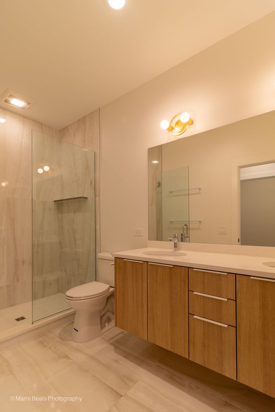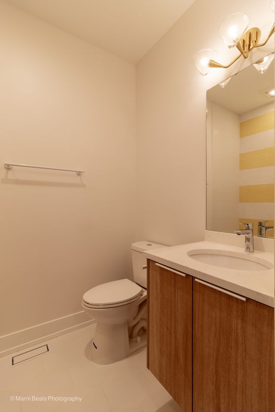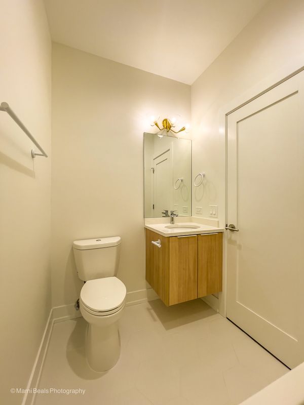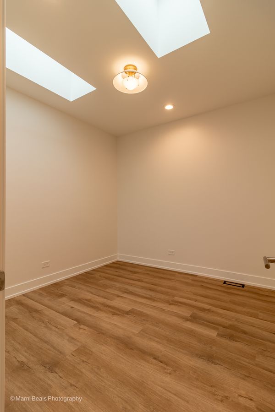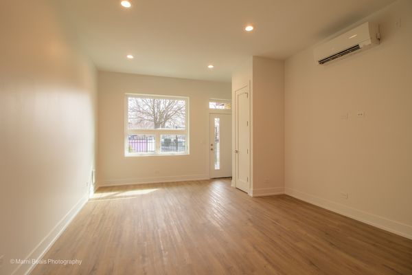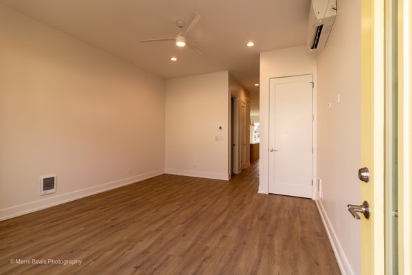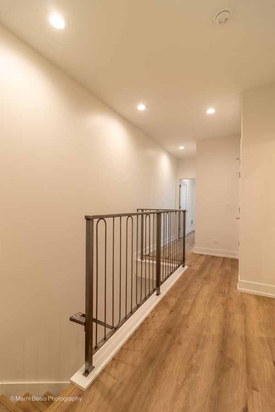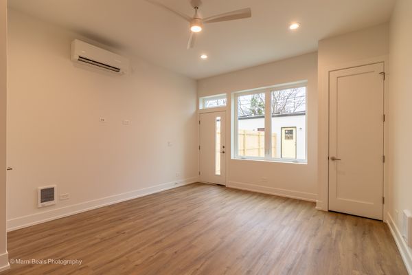6446 S Rhodes Avenue
Chicago, IL
60637
About this home
Comfort, design, durability & efficiency will enhance your lifestyle! Crafted homes that are as beautiful as they are efficient. Clad in beautiful Chicago Brick, enter to discover soaring 10-foot ceilings welcoming sunlight into a thoughtfully designed, open-concept living space. A private, rear-facing, family room overlooking your fenced-in backyard, blends inside and outside living. A chef's kitchen featuring custom crafted cabinetry, high-performance appliances, including an induction range. Library quiet interior with exceptional comfort year-round, thanks to high-performance insulation, triple-pane windows. Exceptional year round comfort is delivered by a zoned Mitsubishi Cold Climate Heat Pump. Keep the wildfire smoke and pollen outside and enjoy filtered, efficient, fresh air inside with a Broan Fresh Air System (FAS ERV) and air tight construction, keeping your family healthy. Save $2, 259 per year on utilities, and have extra power to charge your ride as you enjoy owning your power with a solar PV system that generates your own renewable energy. And of course, a level 2 EV charger-ready garage. Steps from the Greenline train and minutes from Jackson Park, Hyde Park, and the University of Chicago. This isn't just a house, it's home. Ready for Delivery. This home has achieved Department of Energy Zero Energy Ready Home (ZERH) Rating, an EPA Indoor Air Quality Plus Certification and Exceed Energy Star V3.2 Requirements. Performance has been measured by a third party energy rater and details are under the "more info" tab in Connect MLS. Greenline Homes has been busty on this block with several homes already built and more underway, an exciting time to become part of Woodlawn's sustainable housing future.
