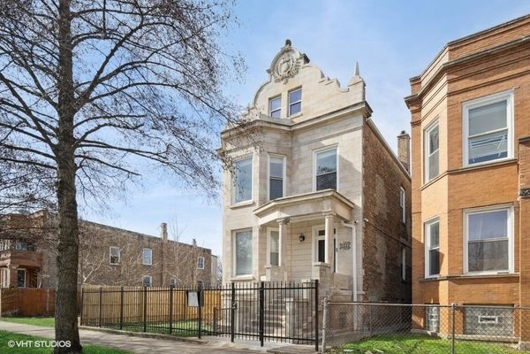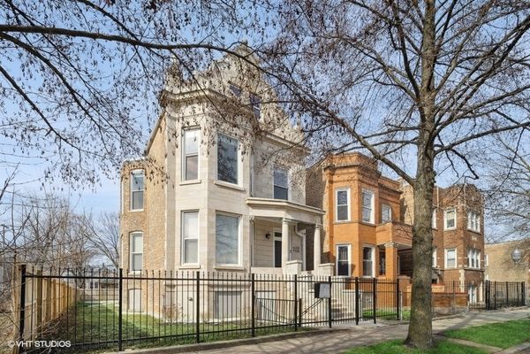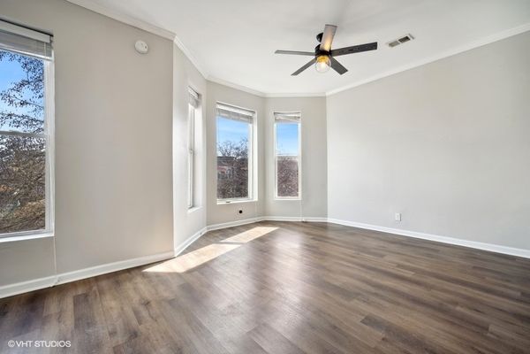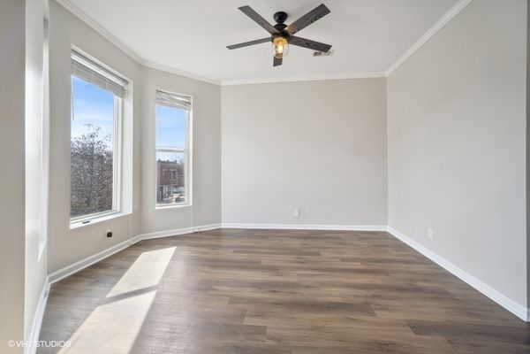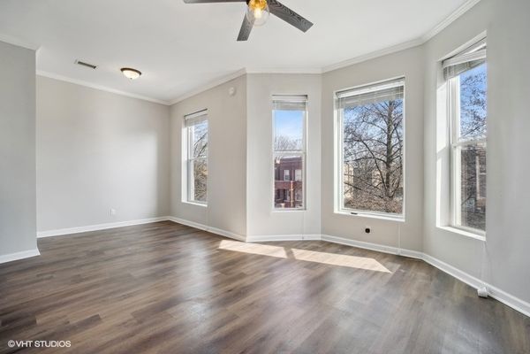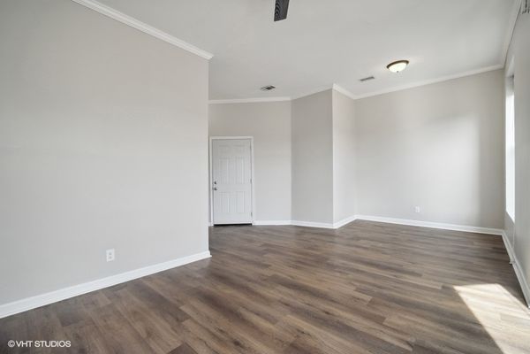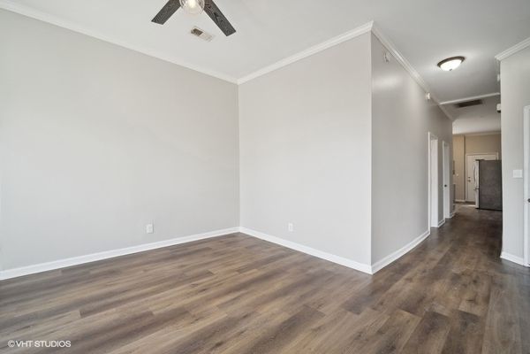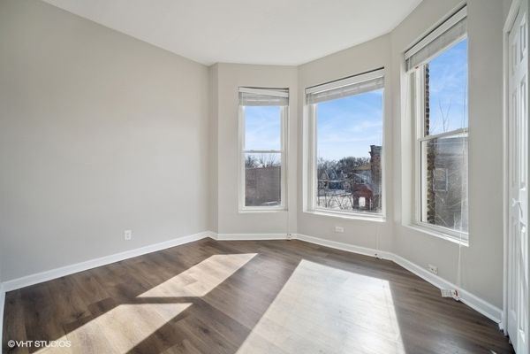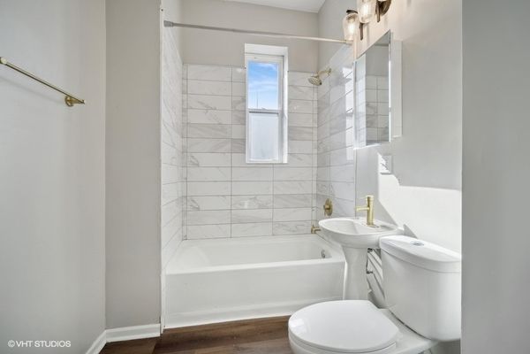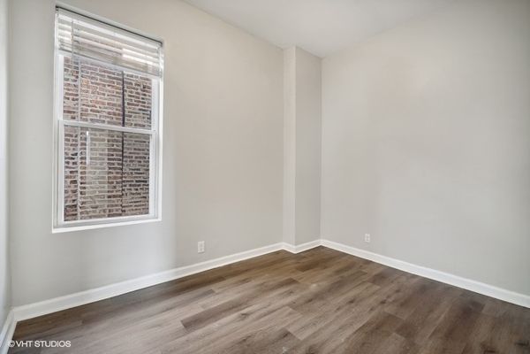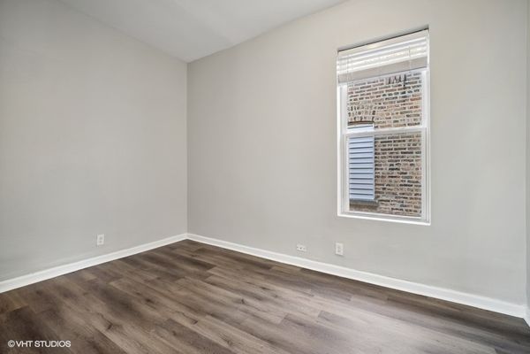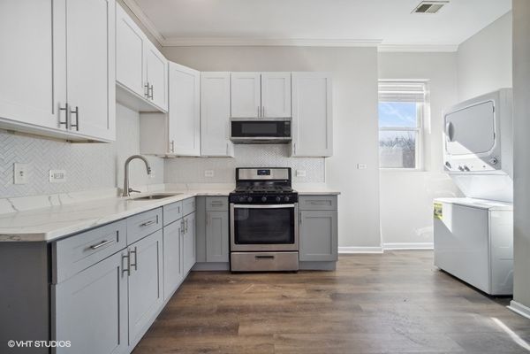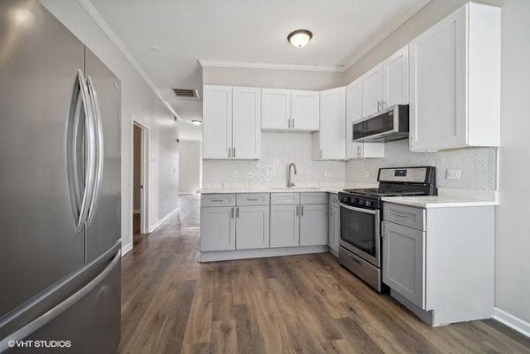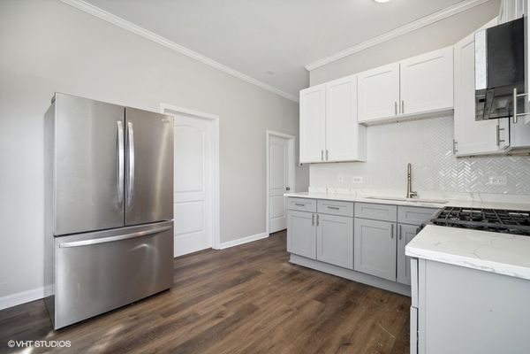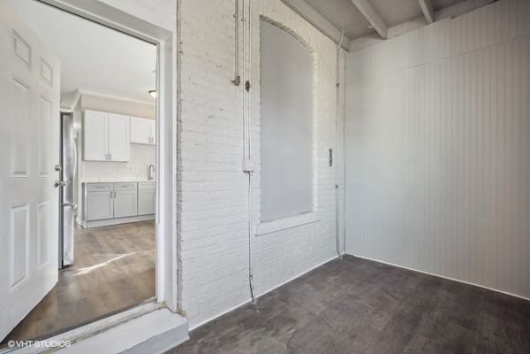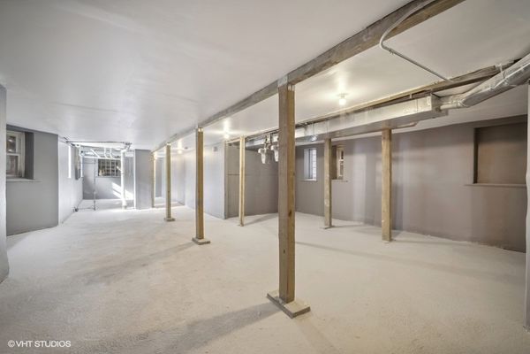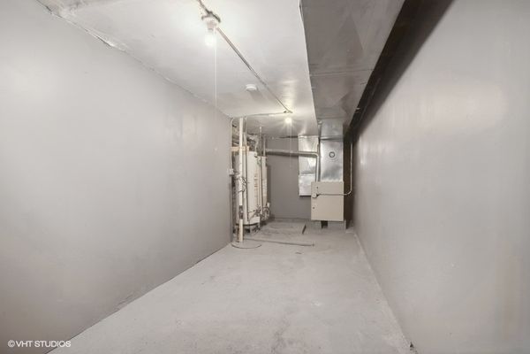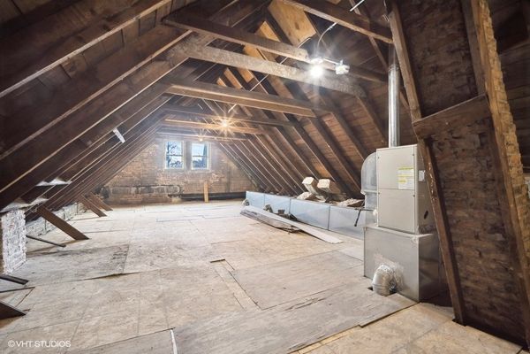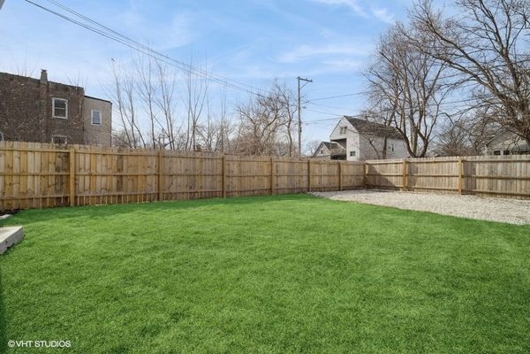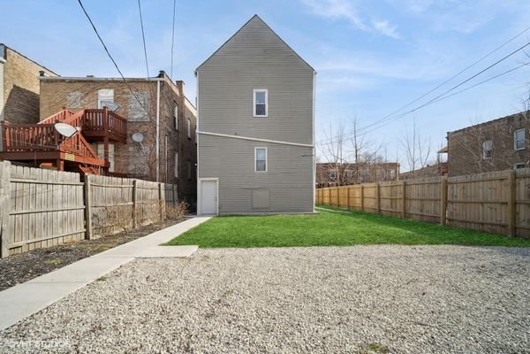6444 S Morgan Street
Chicago, IL
60621
About this home
Stunning Classic Greystone Fully Renovated in 2022-23 .Two Highly Upgraded 3 Bedrm Units with all the Bells and Whistles.First Unit offers 3 Bedrms, Separate Laundry Area and Bonus Enclosed Back Porch. Both Units offer Popular Sun Filled Open Floor Plans with New Flooring thru-out. Gorgeous Kitchens featuring 42"White Shaker Cabnetry, Quartz Countertops, Stainless Steel Appliances & Ceramic Backsplash . All New Designer Baths.High Ceilings Thru-out. Plenty of Closet Space too! Separate Washer & Dryer Area in each Unit. Perfect Opportunity to Duplex down with Painted Space and Updated Glass Block Windows.Full unfinished Attic Space for Future Expansion.! News also Include: Gorgeous Front Exterior & Stairs Limestone Restoration, Updated Hvac Units, New 200 amp.Electric Service, All New Plumbing, 2 New Sump Pumps, Mostly all New Windows, Custom Blinds.New Custom Front Bay Window.NVR Clloud Based Security System .Newly Fenced Back Yard with an Extra Deep Lot. New Side Walk ways. Professionally Landscaped. Low Taxes Too!Tenants pay their own utilities . A true Gem iOPEN HOUSE CANCELLED 2/24 & 2/25
