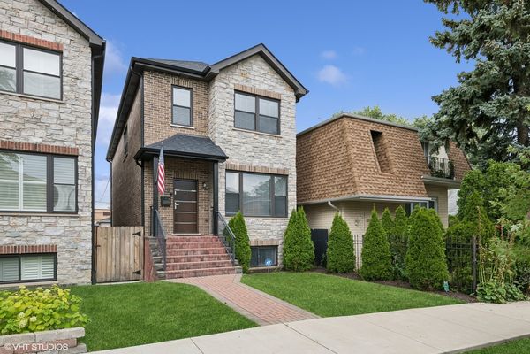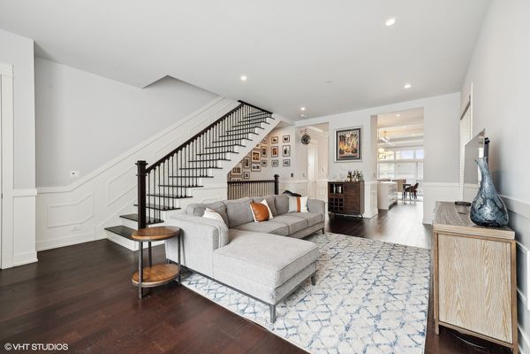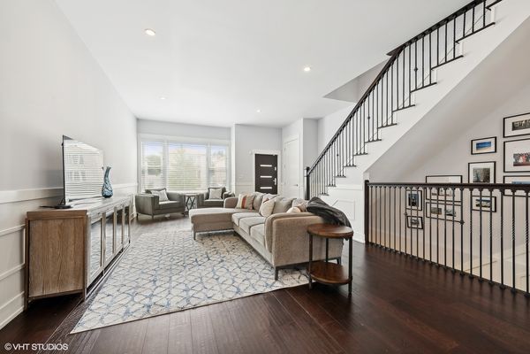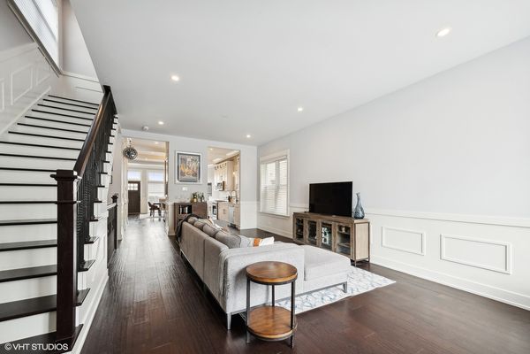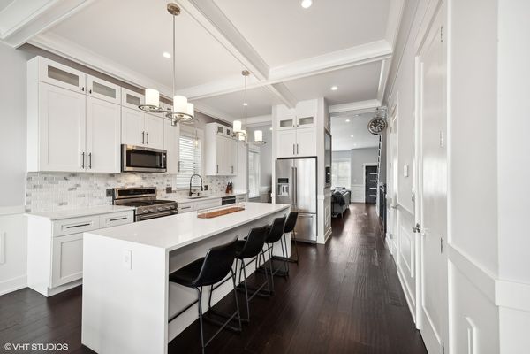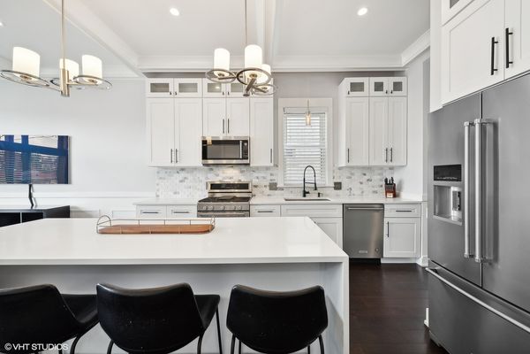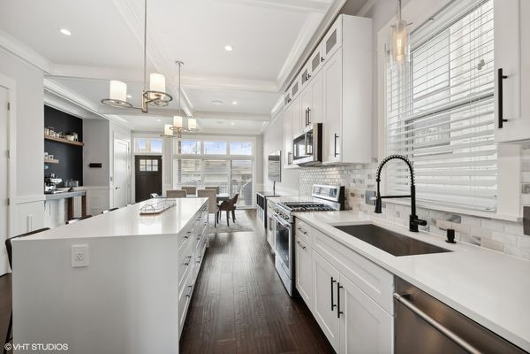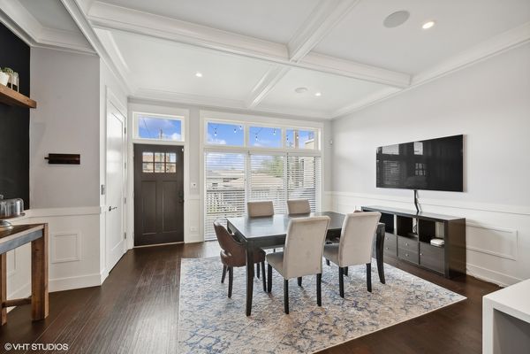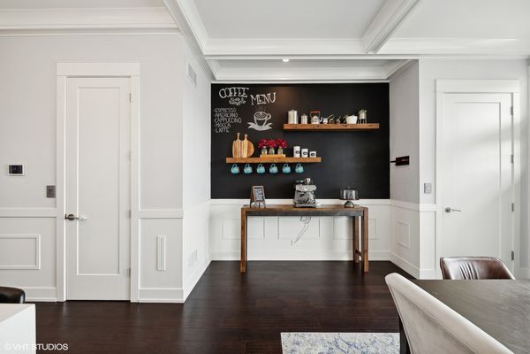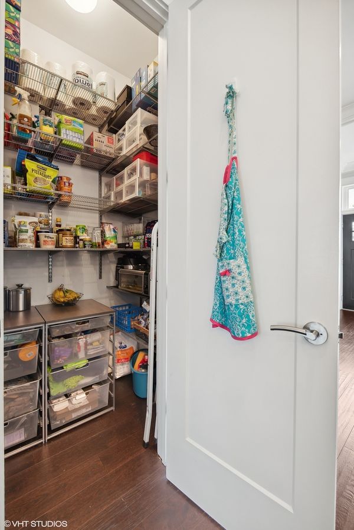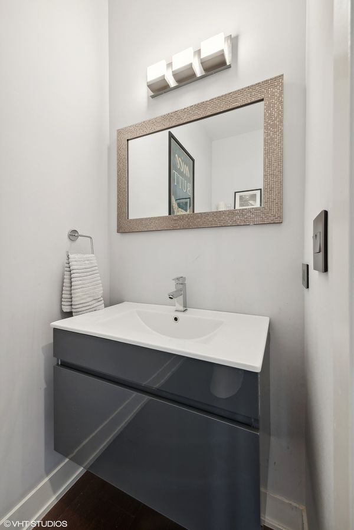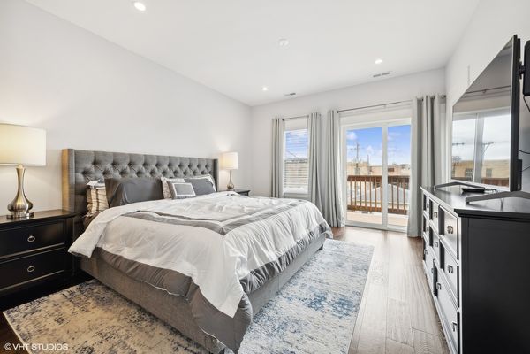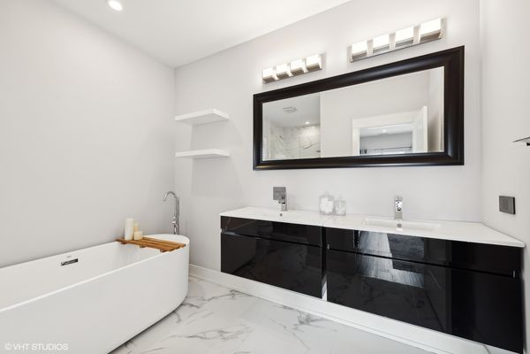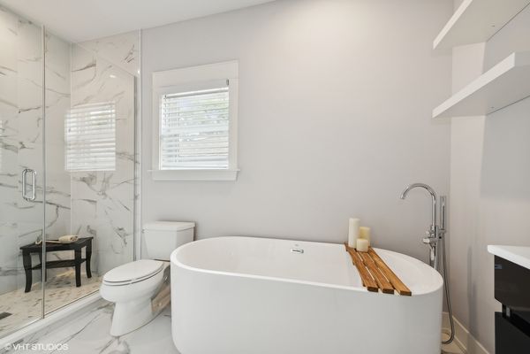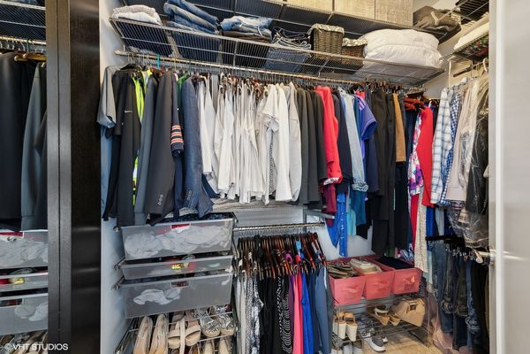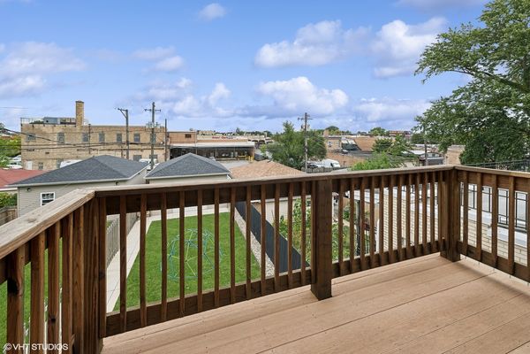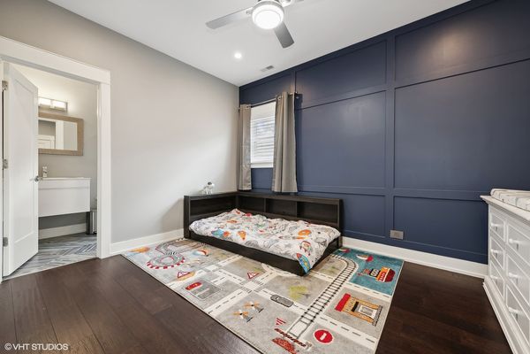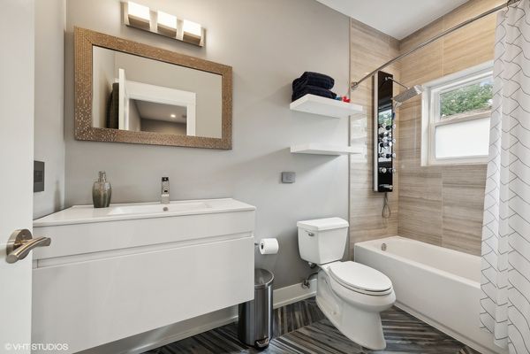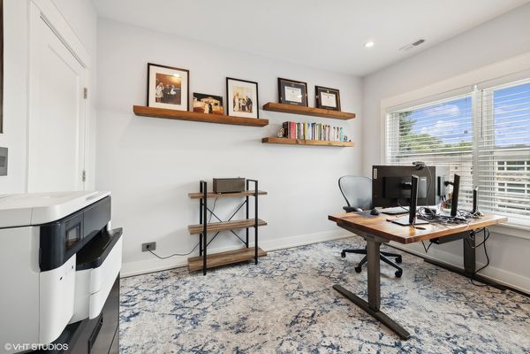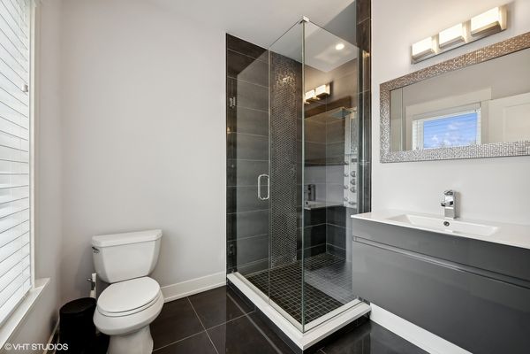6436 W Dakin Street
Chicago, IL
60634
About this home
Simply amazing newer construction brick home on a 179' extra-deep lot! This home features gorgeous details throughout - wainscotting, tall ceilings (10ft' on main floor, 9ft' 2nd floor & basement), hardwood floors and 8ft' solid doors. The first floor has a lovely living room and the floorplan is flexible to allow for the dining room near the kitchen or the living room. A beautiful kitchen with white cabinetry, large island with seating, quartz countertops, stainless-steel appliances and a coffee-bar nook is the heart of this home. Thoughtful additions to the first floor include 2 coat closets (front & back entry) and a large pantry - all with Elfa shelving & organization. Deck off the back allows for seamless entertaining down to your extra-large backyard and garage with party door. The garage is oversized with tall ceiling height and extra space allowing for storage or parking an additional scooter/motorcycle if needed. Plenty of space and privacy for guests and family with 4 bedrooms that each have en-suite full bathrooms. The primary bedroom features a large walk-in closet outfitted with Elfa shelving system, a lovely balcony and a primary bathroom that feels like a spa with double vanity, separate shower and large soaking bathtub. Additional 2nd floor laundry room for added convenience. Basement features large recreation space with electric fireplace, dry bar with beverage fridge, half bath, bedroom with en-suite full bath and a large laundry room with abundant storage. This home has it all and is the perfect place to call home!
