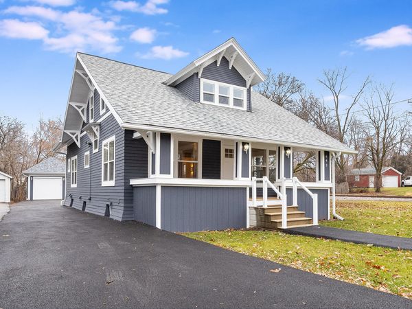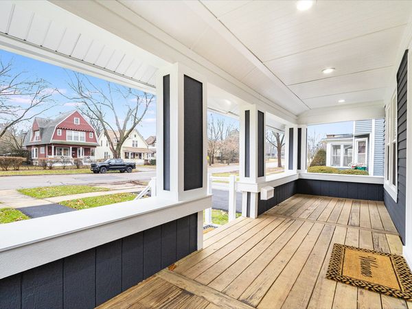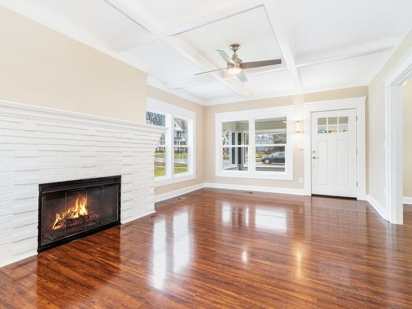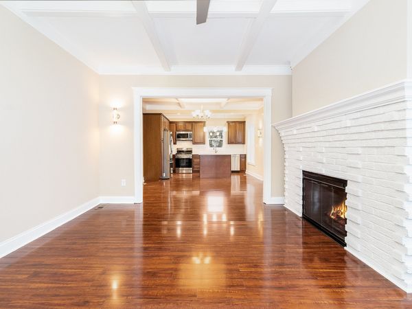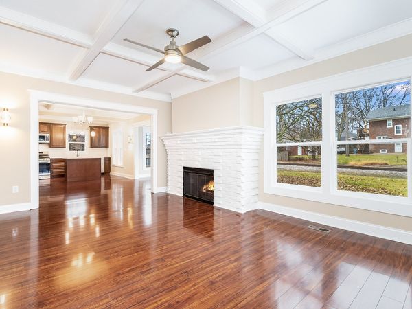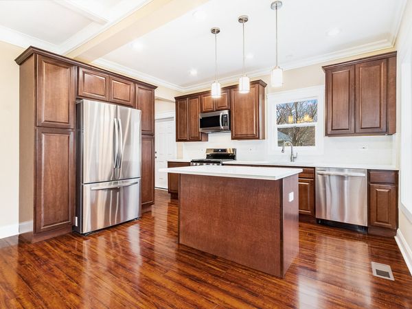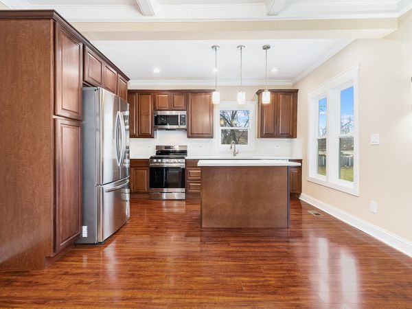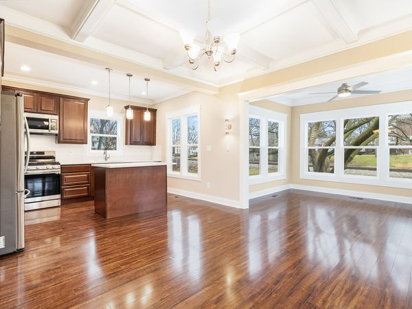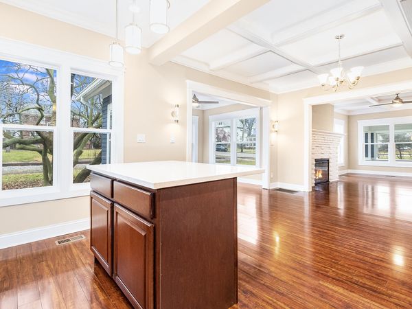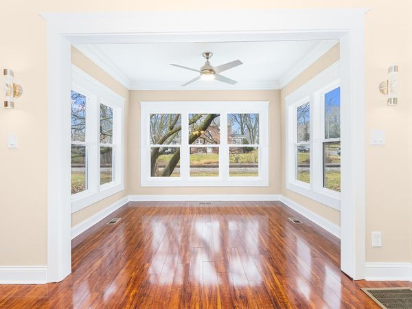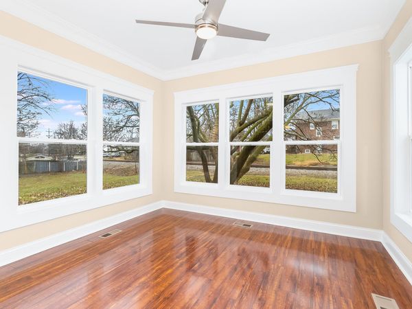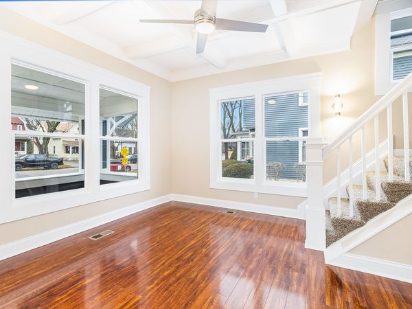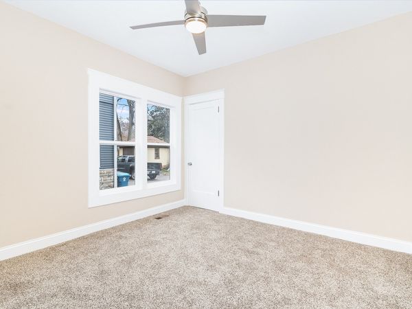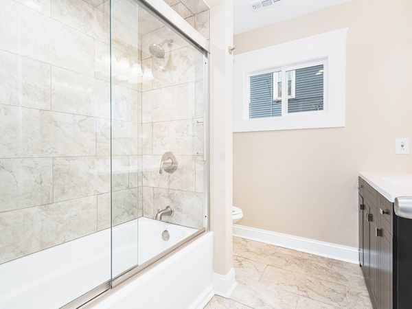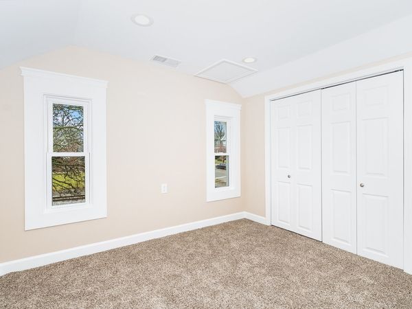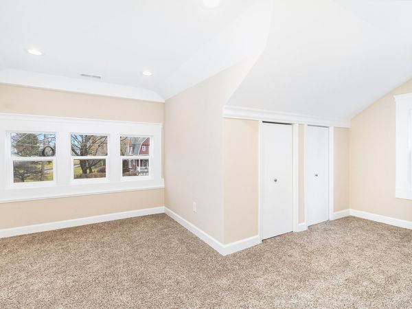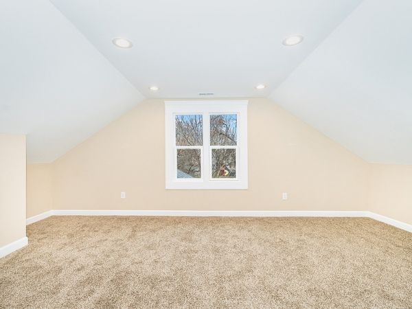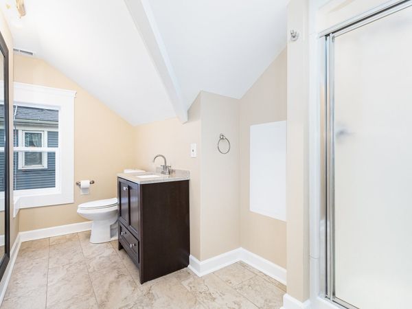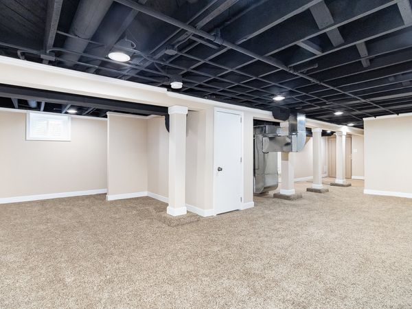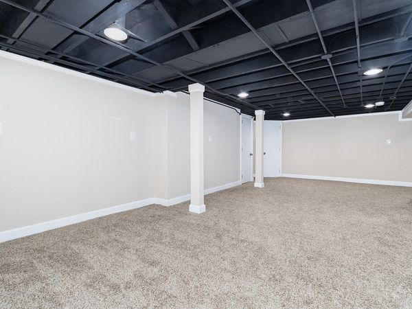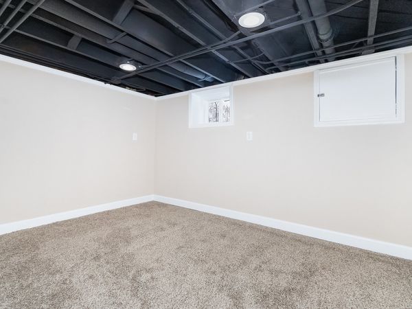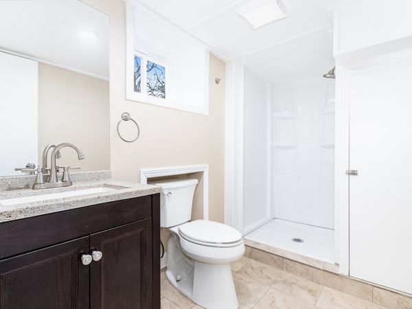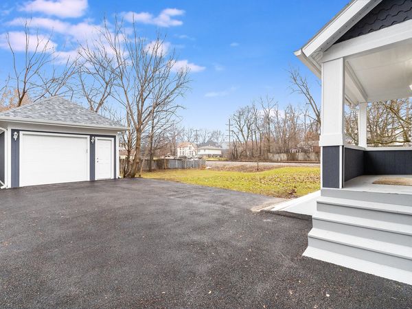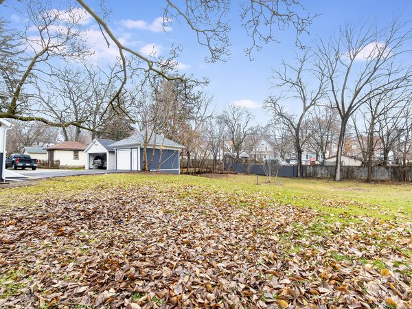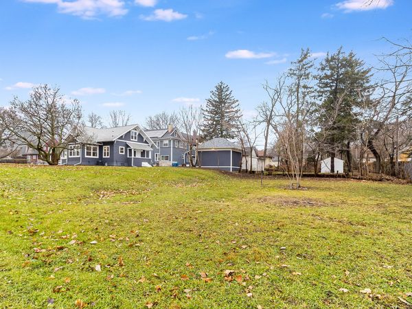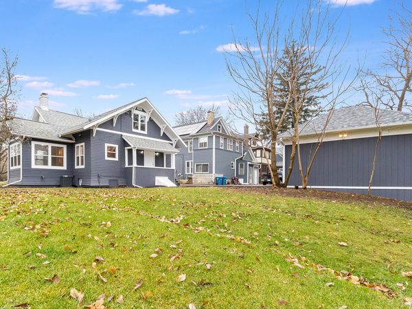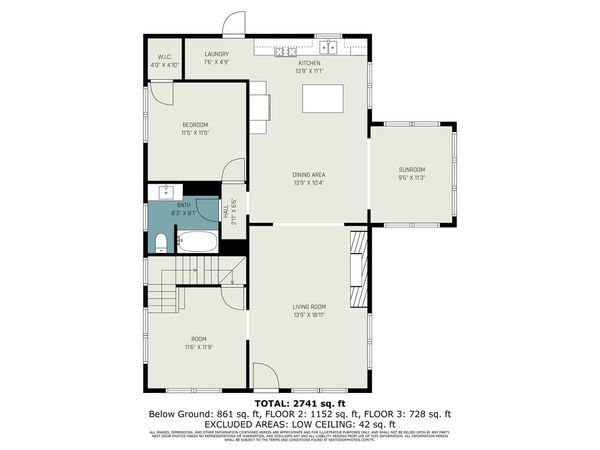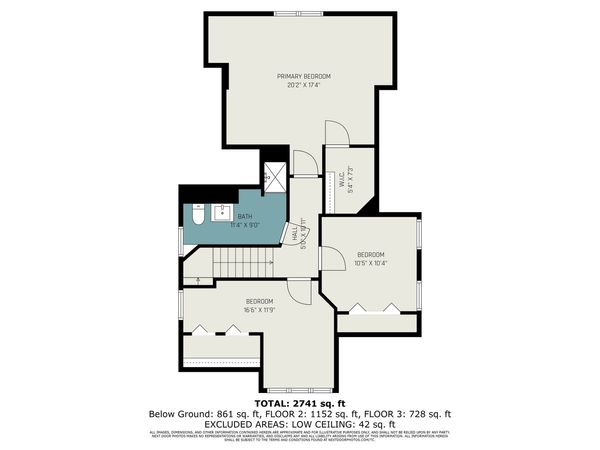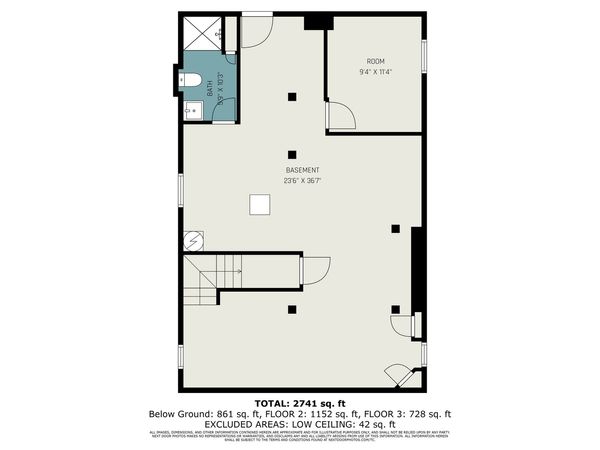643 W Downer Place
Aurora, IL
60506
About this home
Welcome to 643 W. Downer Pl., a meticulously remodeled home in the heart of Aurora. This spacious residence boasts a total of 5 bedrooms and 3 full bathrooms, offering a versatile living arrangement across all levels. The second floor hosts three comfortable bedrooms, providing ample space for family members or guests. The master bedroom, conveniently located on the main level, offers a retreat-like atmosphere for added privacy. A fifth bedroom is nestled in the basement, adding an extra layer of flexibility to the floor plan. This home has undergone a complete transformation, ensuring a modern and inviting living space. Fresh paint graces the walls, new electrical systems have been installed, and brand-new windows flood the interior with natural light. The floors have been updated to enhance both aesthetics and functionality. The bathrooms and kitchen have been stylishly revamped, offering a contemporary touch to these essential spaces.The living areas are characterized by an abundance of windows, creating a bright and airy ambiance throughout the home. The finished basement provides additional living or entertainment space, perfect for various activities and gatherings. Noteworthy updates include a new furnace, water heater, and A/C unit, ensuring year-round comfort. The roof has been recently replaced, and the siding has been painted, presenting a well-maintained exterior. The updated one-car garage features a smart garage door opener for added convenience. In addition to these updates, the front and back porches have been thoughtfully renovated into open spaces, providing a welcoming transition between the indoors and outdoors. New wood has been added throughout, enhancing the overall charm and character of the home. Situated on a generously sized lot, this property offers a long driveway for ample parking space. The freshly poured asphalt adds to the overall curb appeal, providing a modern and well-maintained exterior. Don't miss the opportunity to make 643 W. Downer Pl. your new home - a harmonious blend of modern amenities, thoughtful design, and a prime location in Aurora, IL.
