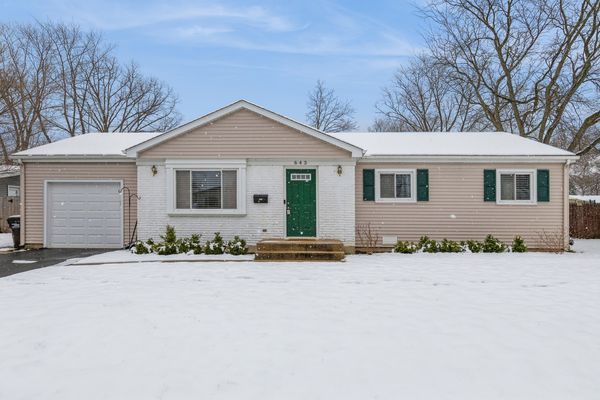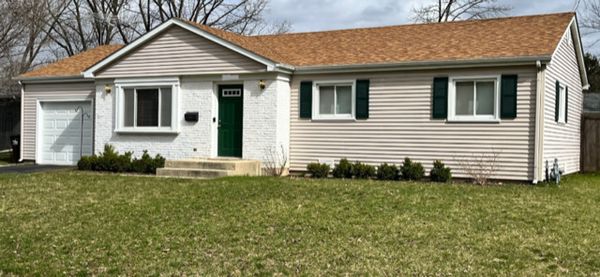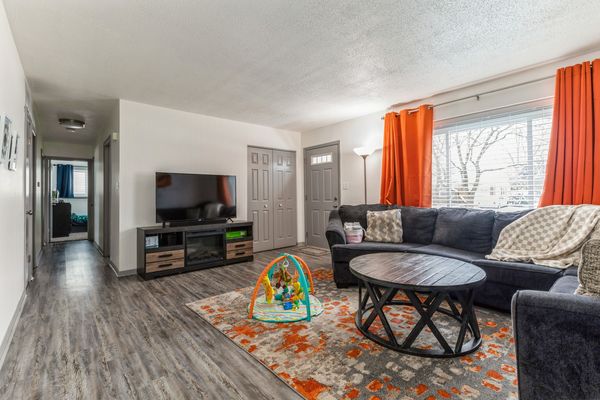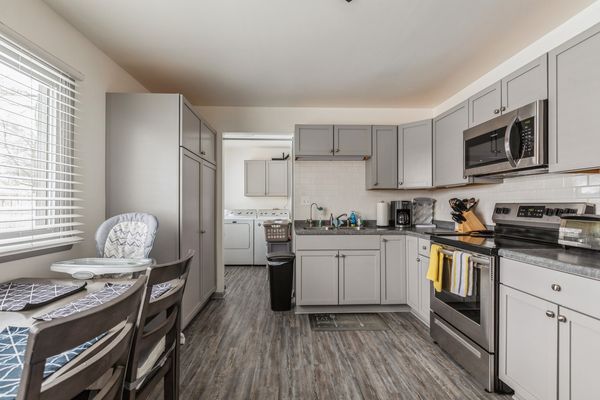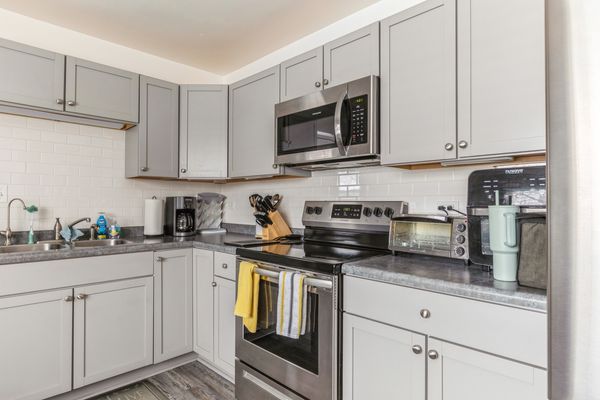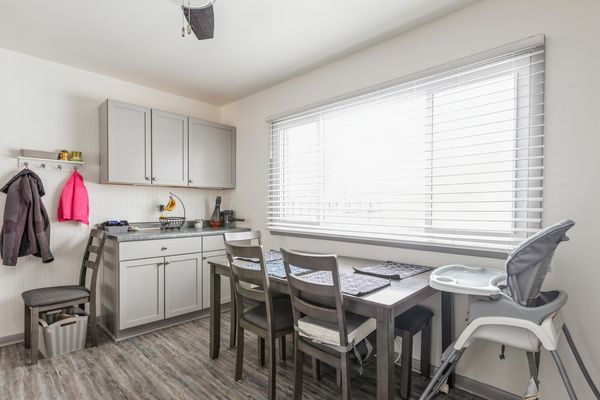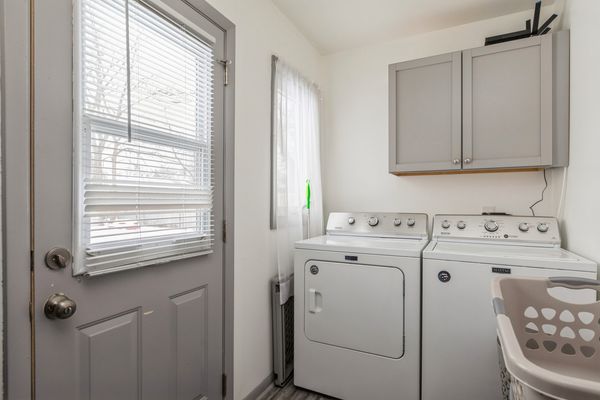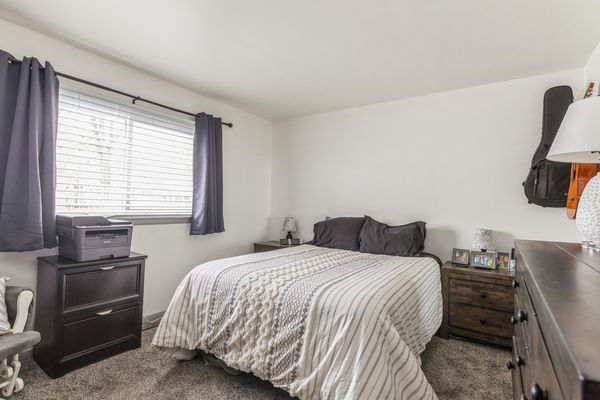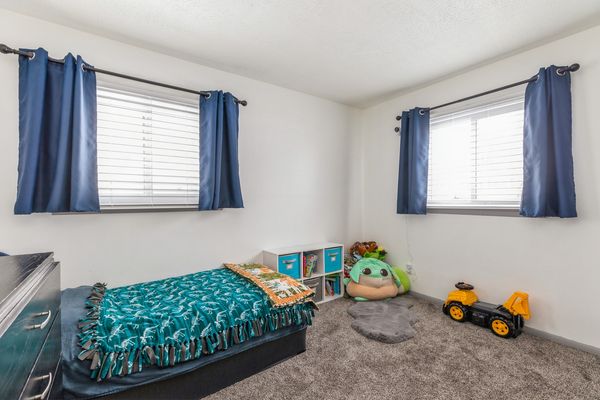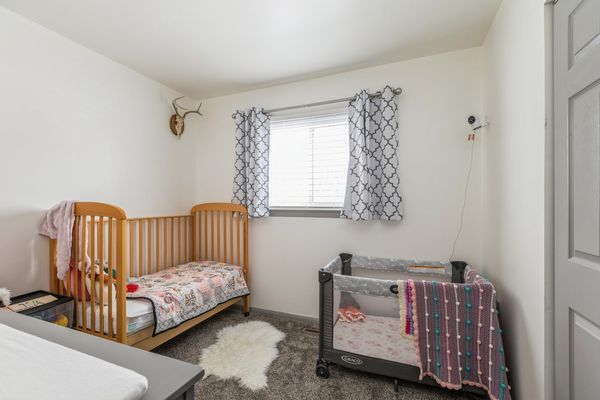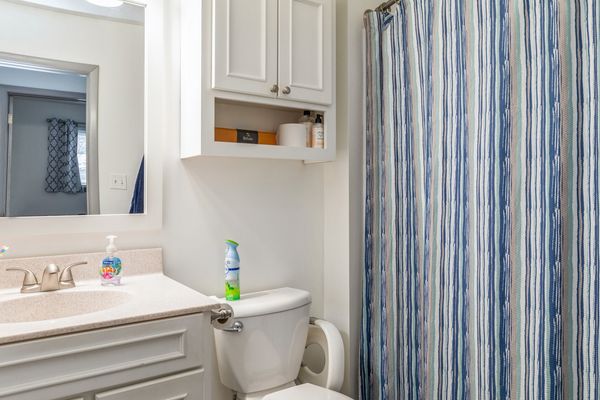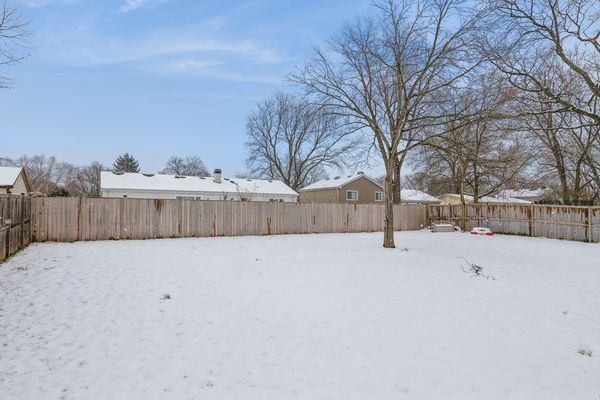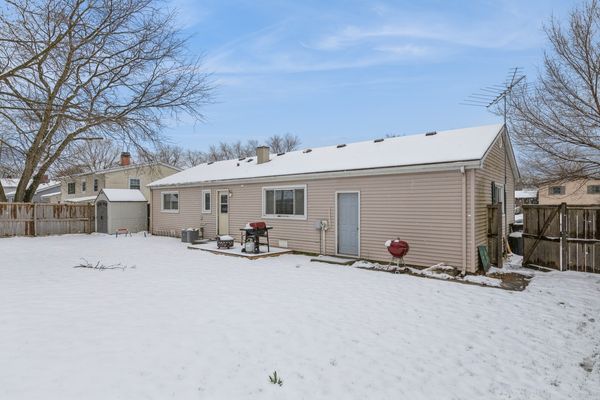643 Sussex Lane
Crystal Lake, IL
60014
About this home
Looking for the house that has everything done for you?? You won't want to miss this one! Check out this beautiful 3 bedroom ranch just minutes away from the vibrant downtown Crystal Lake. Enjoy a spacious living area that's ideal for gatherings and fun. The home boasts modern vinyl plank flooring in the living and kitchen areas, adding both beauty and durability. The kitchen, generous in size, features an eating space, ample cabinet storage, and has been beautifully updated in 2019 with new cabinets, countertops, flooring, and stainless steel appliances, making meal prep a delight. Each bedroom offers comfort and style with recently updated carpeting. The bathroom shines with a complete makeover in 2019, including a new tub surround, vanity, toilet, and fixtures for a fresh start to your day. A convenient 1-car garage with a recent door and opener upgrade means coming and going is a breeze. The fenced-in backyard provides a private space for outdoor enjoyment. With a long list of recent updates including the roof, HVAC, water heater, appliances, garage door, insulated and drywalled garage, flooring, paint, and driveway, this home is truly move-in ready. Situated in a fantastic location, close to downtown Crystal Lake, shopping, dining, entertainment, Metra, and so much more, life here is about convenience and enjoyment. Make this home your new address and enjoy the best of Crystal Lake living.
