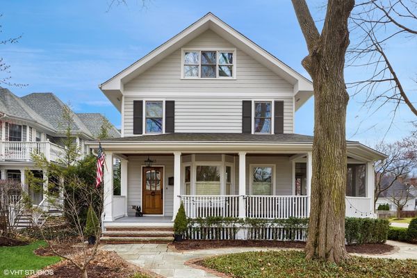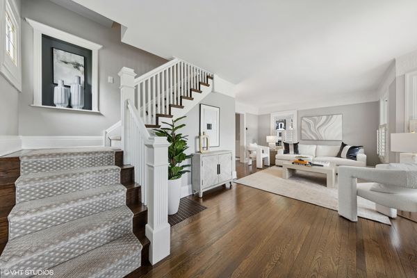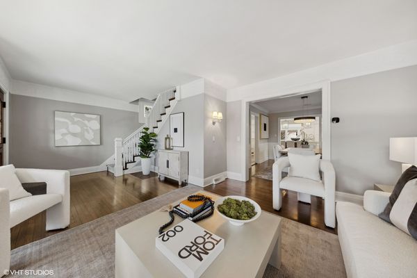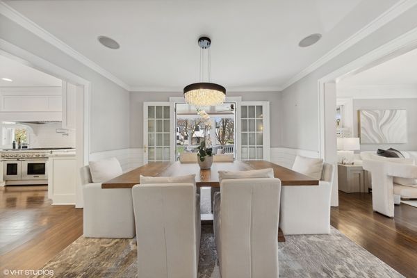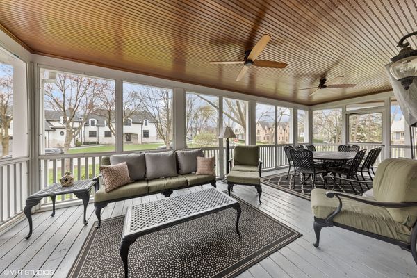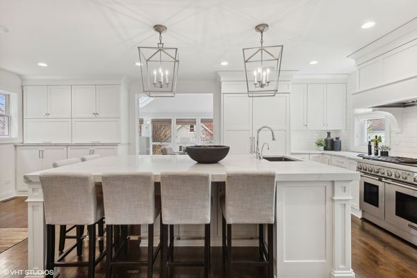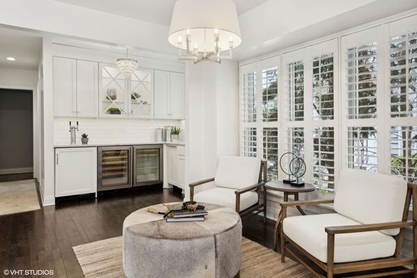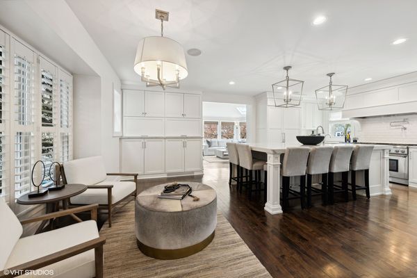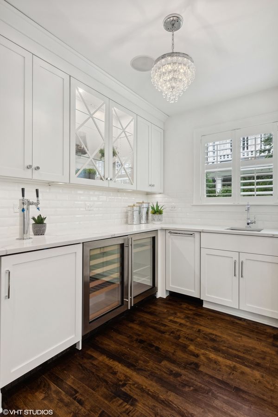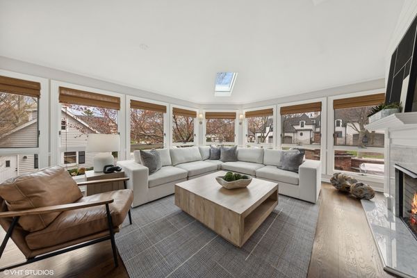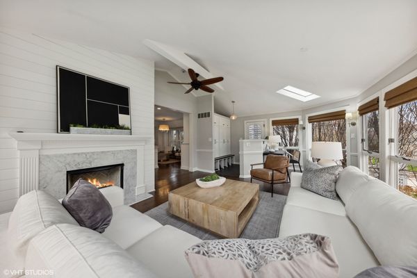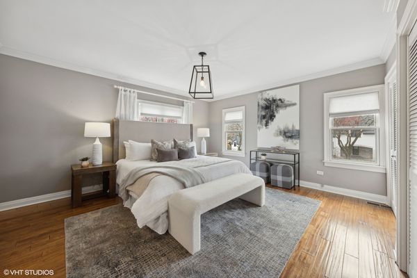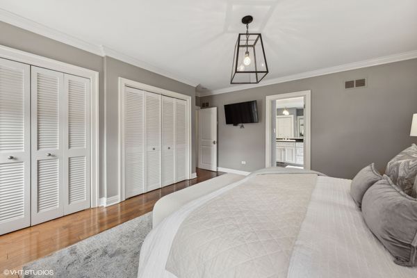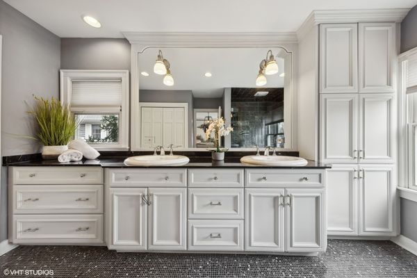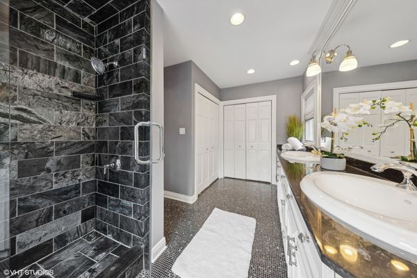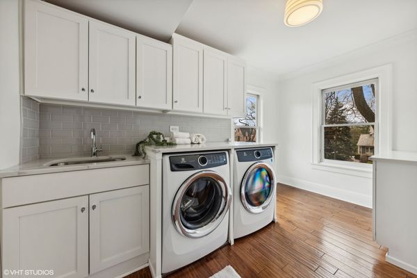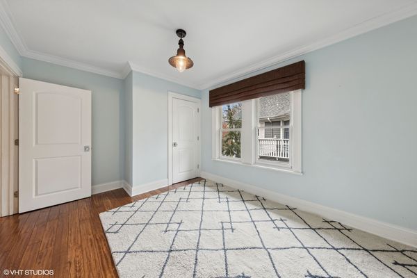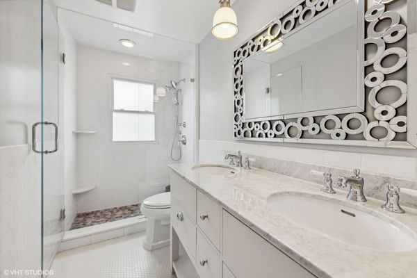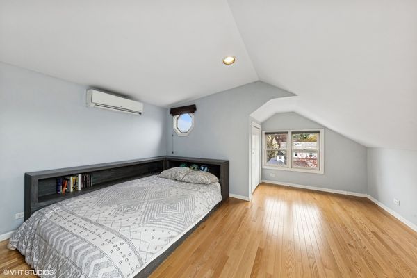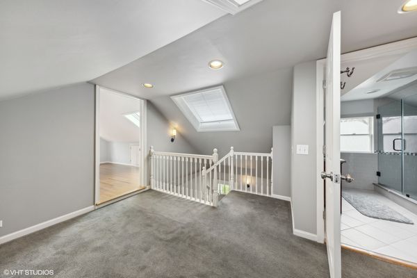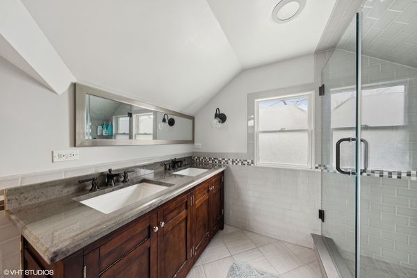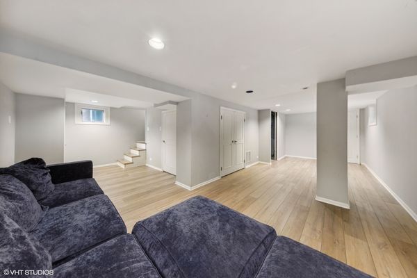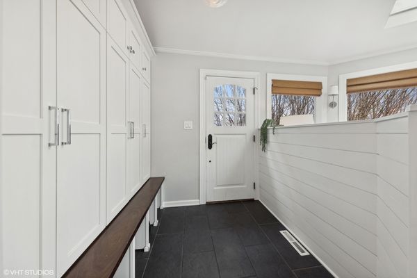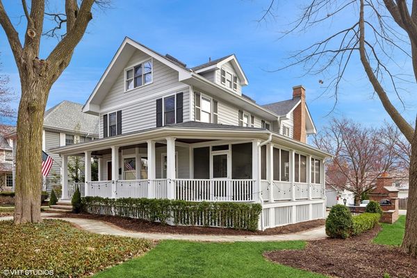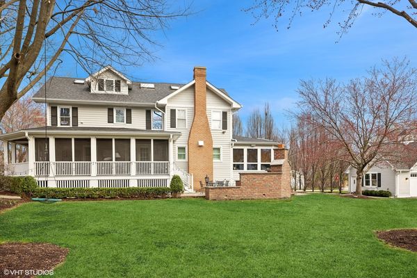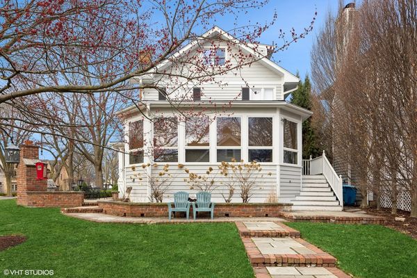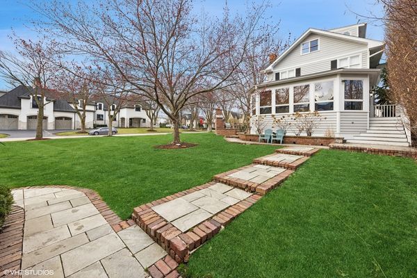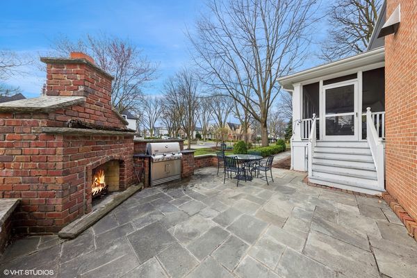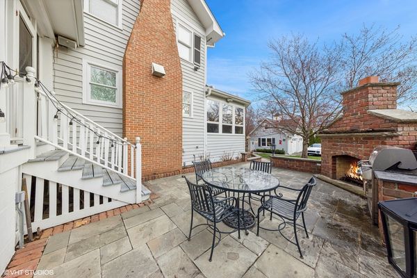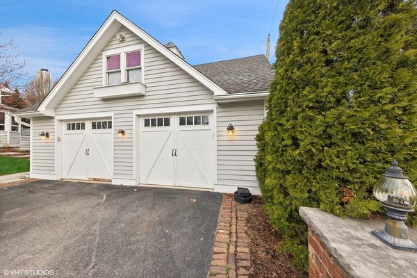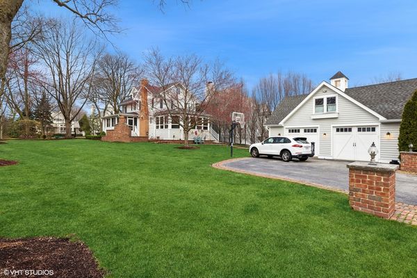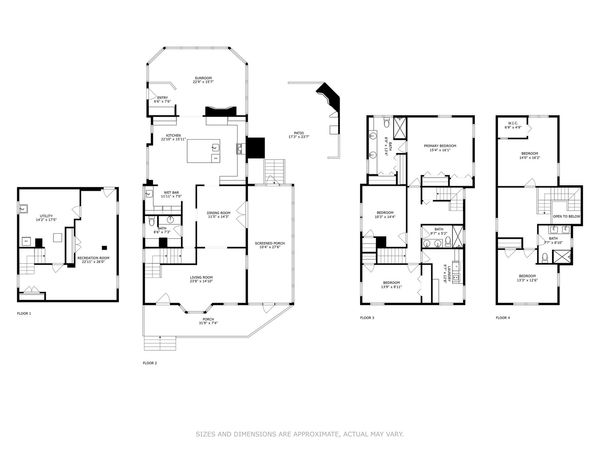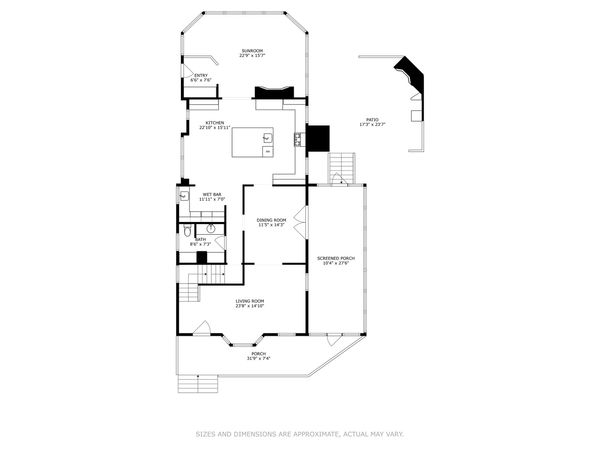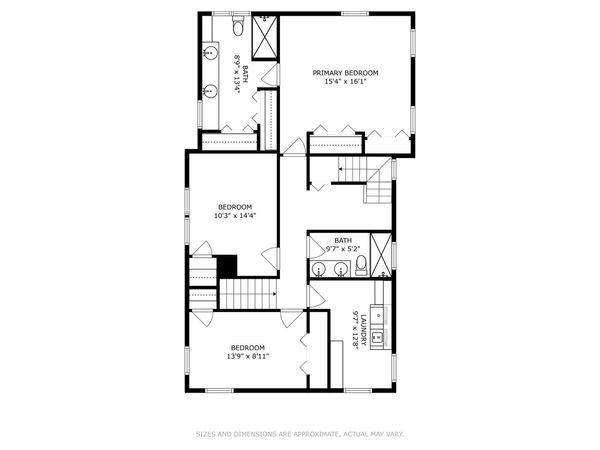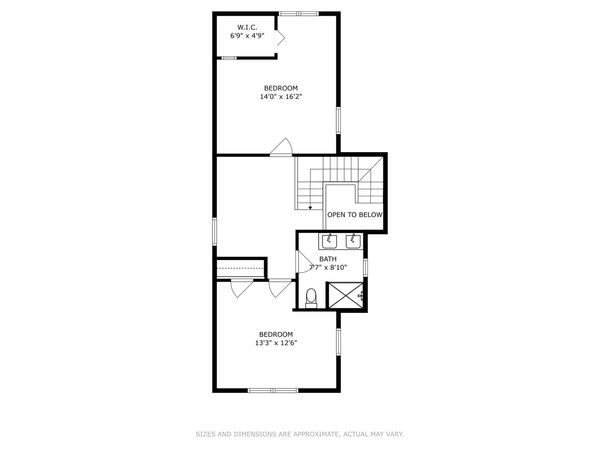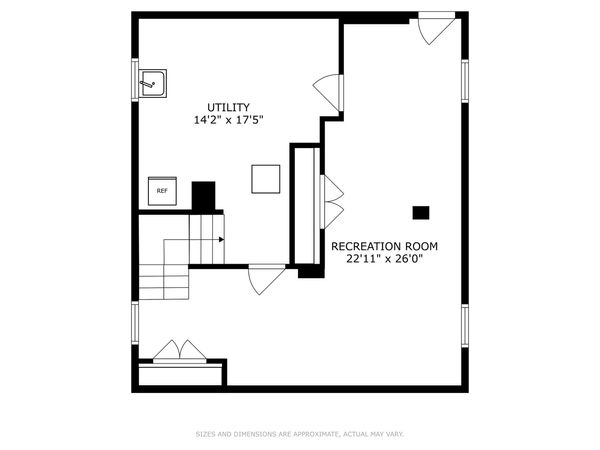643 S Lincoln Street
Hinsdale, IL
60521
About this home
LOCATED IN ONE OF THE BEST LOCATIONS IN TOWN 634 S LINCOLN IS NESTLED IN THE HEART OF HINSDALE. METICULOUSLY MERGING CLASSIC WITH CURRENT, THIS FULLY UPDATED RESIDENCE OFFERS AN ELEGANT AND SPACIOUS LIVING EXPERIENCE, WITH A PRIME LOCATION JUST A STROLL AWAY FROM HINSDALE DOWNTOWN, RESTAURANTS, SHOPPING, TRAIN, OAK ELEMENTARY, HMS, HINSDALE CENTRAL, SIJ, AND PARKS. THIS EXQUISITE HOME BOASTS 5 BEDROOMS, AND 3.5 BATHROOMS ON A GENEROUS OVERSIZED CORNER LOT. THE WRAP-AROUND PORCH WELCOMES YOU AND ALLOWS YOU TO OVERLOOK THE BEST CORNER IN TOWN. THE OPEN FLOOR PLAN FEATURES HARDWOOD FLOORING, BEAUTIFUL MILLWORK, AND WHITE SHUTTERS, CREATING AN ATMOSPHERE OF TIMELESS ELEGANCE. STEP INSIDE TO DISCOVER A WELCOMING FRONT PORCH, AN ELEGANT LIVING ROOM, AND A SUN-FILLED DINING ROOM WITH ACCESS TO THE AMAZING SCREENED PORCH. THE CUSTOM KITCHEN IS A CULINARY DELIGHT, SHOWCASING QUARTZ COUNTERTOPS, HIGH-END STAINLESS-STEEL APPLIANCES, AND LARGE ISLAND - PERFECT FOR GATHERINGS. A COSY SUNROOM AND AN INVITING FAMILY ROOM WITH A FIREPLACE AND AMPLE WINDOWS ALONG WITH A CONVENIENT POWDER ROOM AND BACK MUDROOM SPACE COMPLETE THE MAIN LEVEL. THE SECOND LEVEL IS HOME TO A BEAUTIFUL PRIMARY BEDROOM WITH A SPA-LIKE BATHROOM, ALONG WITH TWO ADDITIONAL BEDROOMS, A FULL BATH, AND AN ADDED LAUNDRY ROOM. ON THE THIRD FLOOR, TWO MORE BEDROOMS AND A FULL BATH AWAIT, OFFERING FLEXIBILITY AND COMFORT FOR ALL. DETACHED 2-PLUS CAR GARAGE WITH FINISHED SPACE ABOVE WITH HEATING AND COOLING IS GREAT FOR A GYM OR AT HOME OFFICE/HOBBY ROOM. WHAT SETS THIS MAGNIFICENT HOME APART IS A SPACIOUS SIDE AND BACKYARD WITH A BLUESTONE PATIO AND BRICK FIREPLACE WITH A BUILT-IN GRILL AND LARGE SEATING SPACES IDEAL FOR ALFRESCO DINING AND ENTERTAINING. BEAUTIFULLY ESTABLISHED LANDSCAPING CREATES SOPHISTICATED SURROUNDINGS. DON'T MISS THE OPPORTUNITY TO MAKE THIS STUNNING HOME YOUR OWN, WHERE CLASSIC CHARM MEETS MODERN CONVENIENCE IN A COVETED HINSDALE LOCATION.
