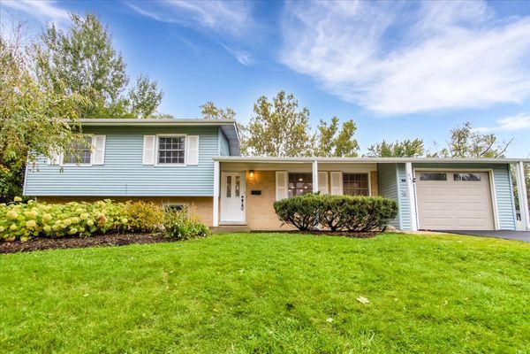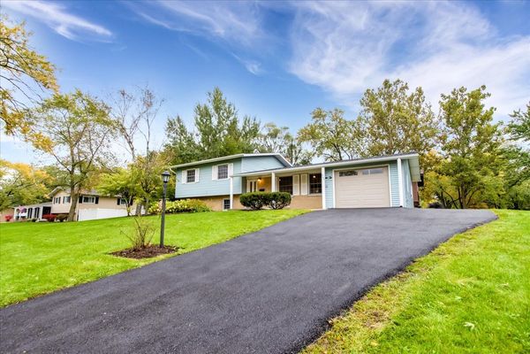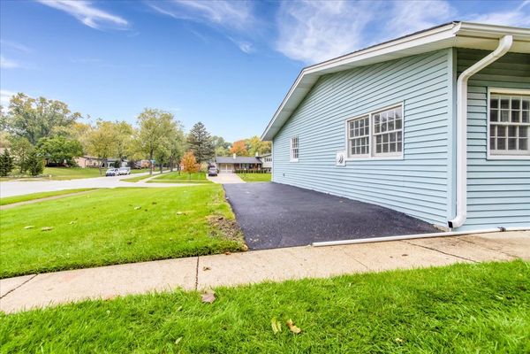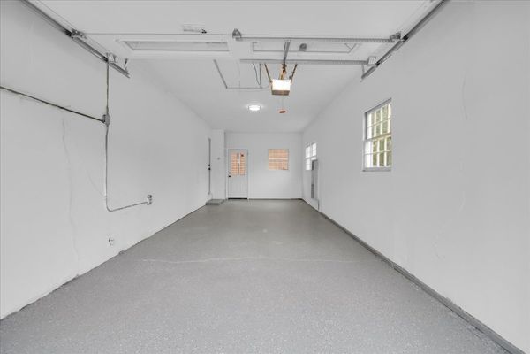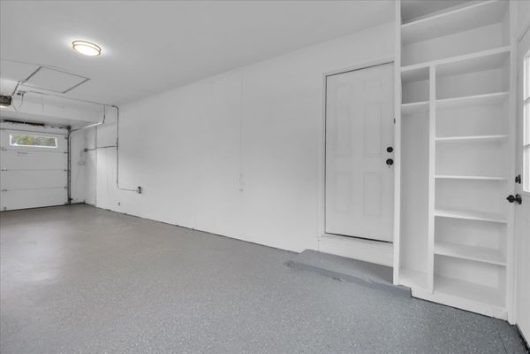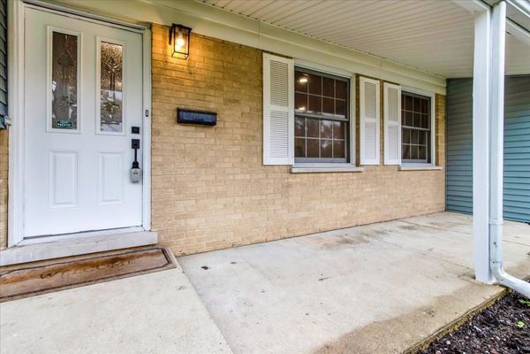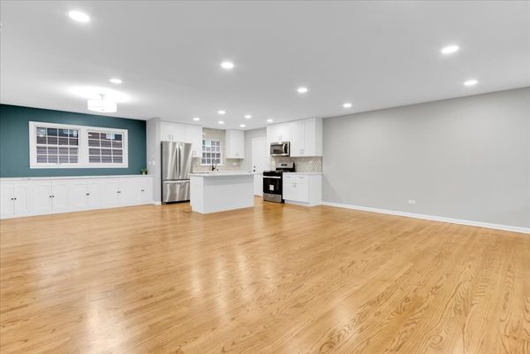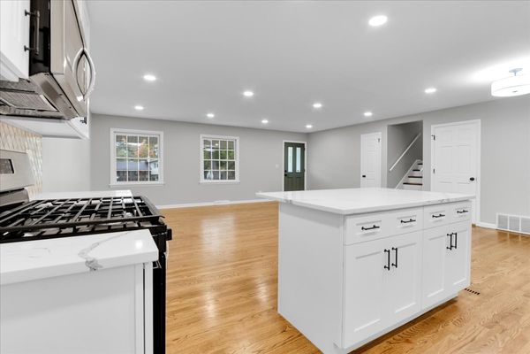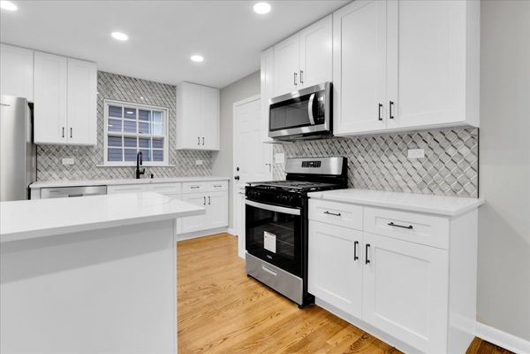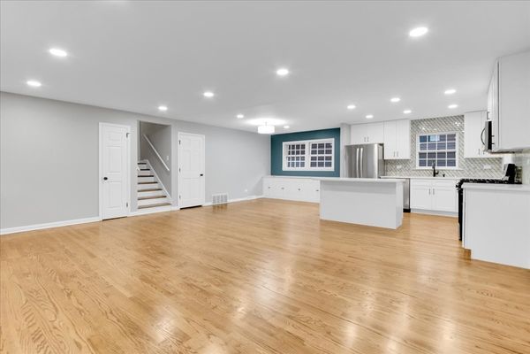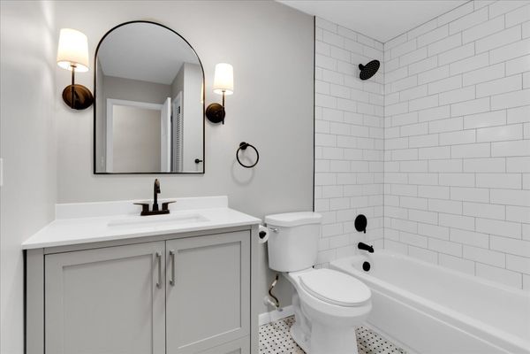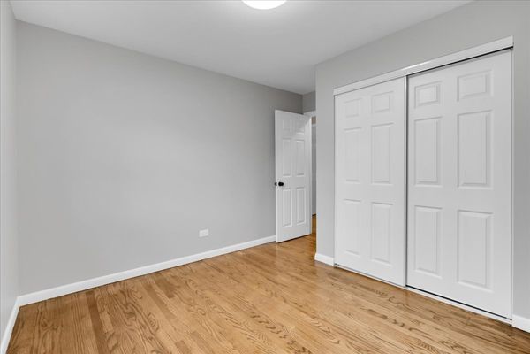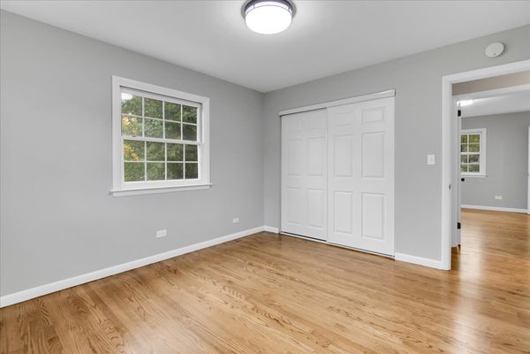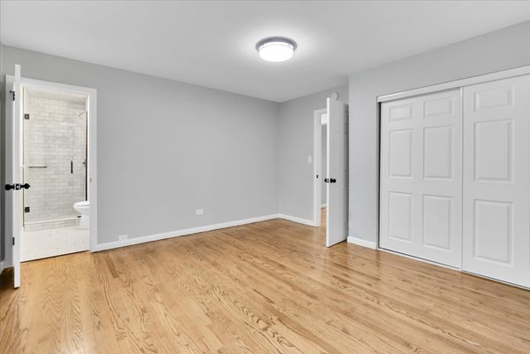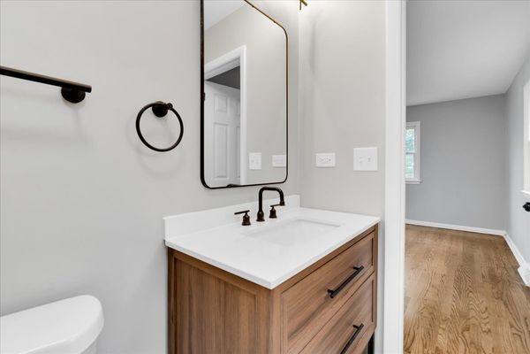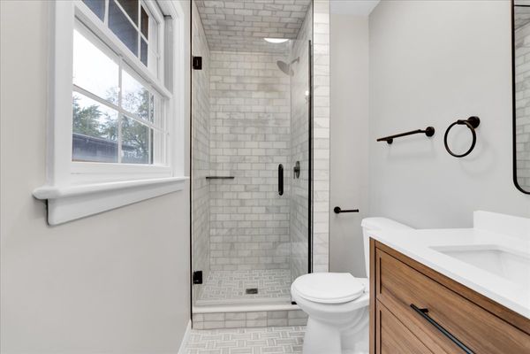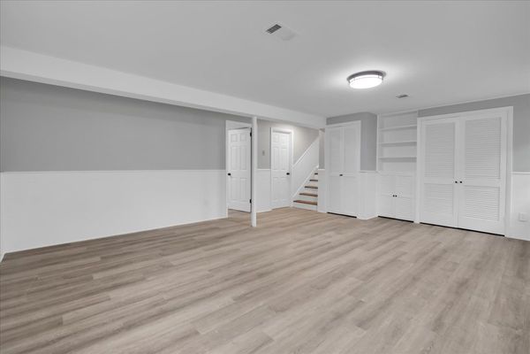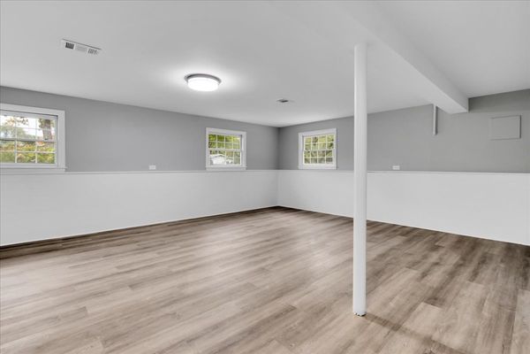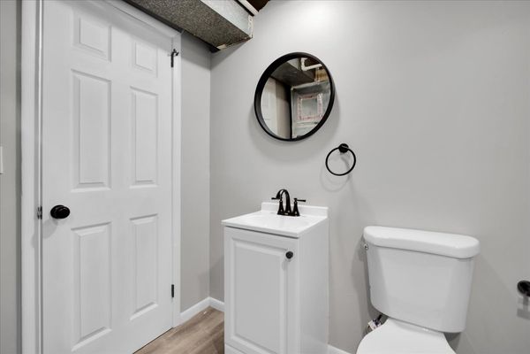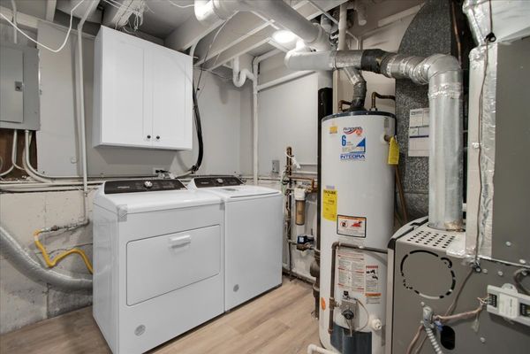643 Kohley Road
Lisle, IL
60532
About this home
This recently renovated 4 bed, 2.5 bath home boasts over 2, 000 sq. ft. of open concept living. Step inside to gleaming refinished hardwoods that flow throughout the first and second floor. The heart of this home is the stunning kitchen with new 42-inch cabinets, sleek quartz countertops, marble back splash and stainless steel appliances. Adjoining dining room with built- buffet with additional quartz counters. The updates continue with marble tile adorning the bathrooms including new vanities and fixtures in both the hall and primary bathrooms. New interior and exterior doors along with a refinished two car tandem garage. Garden level basement boasts waterproof luxury vinyl flooring spanning the second living space, half bath attached to laundry room with new washer/dryer, and 4th bedroom with access to the patio. Additionally, this home offers the peace of mind that comes with a brand new roof and a freshly paved driveway including 2 additional parking spaces adjacent to garage, ensuring comfort and security for years to come. Don't miss the chance to make this luxurious, fully renovated residence yours. Large corner lot in a great location: 1 minute from I-355 and Maple, one house away from Kingston Park-tennis courts, baseball diamond, & playground. Schedule a viewing today and experience the epitome of modern living with timeless charm!
