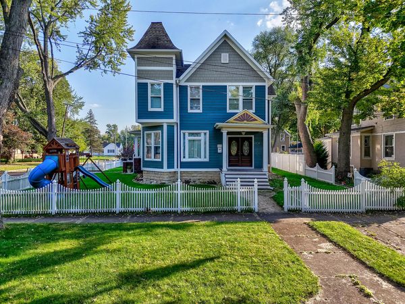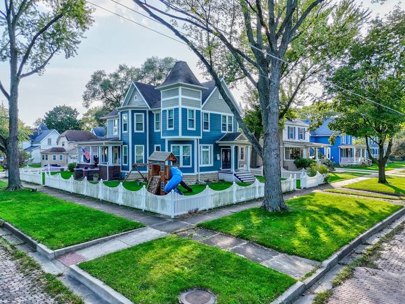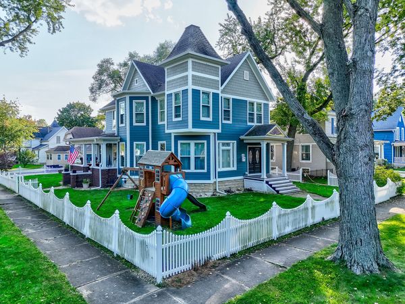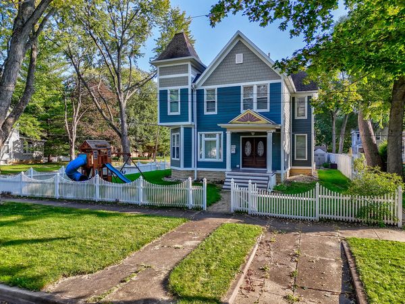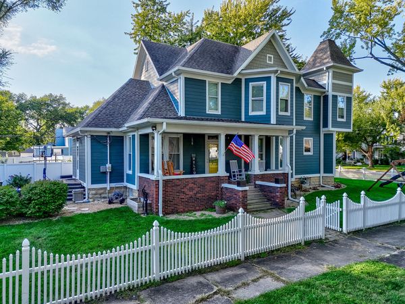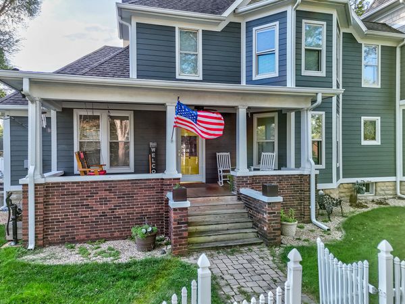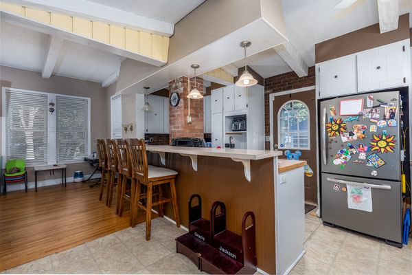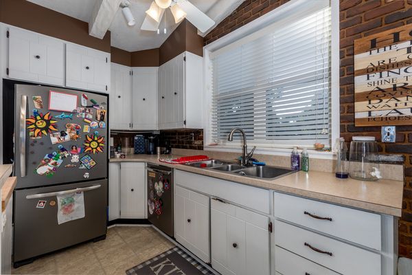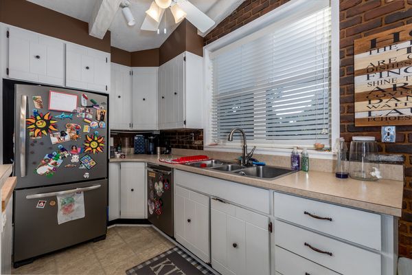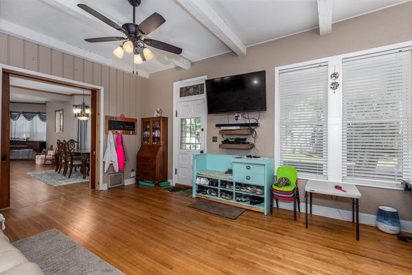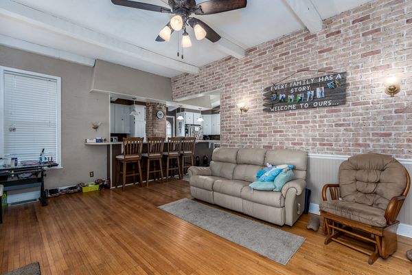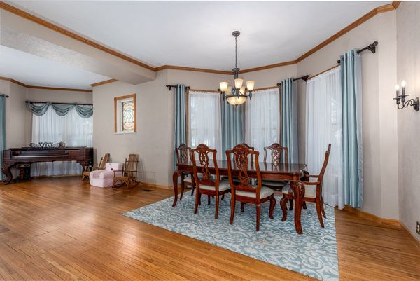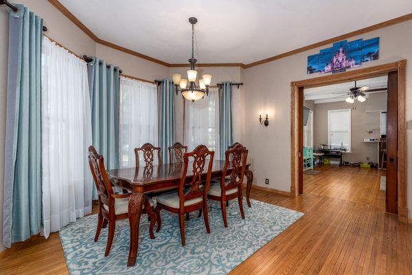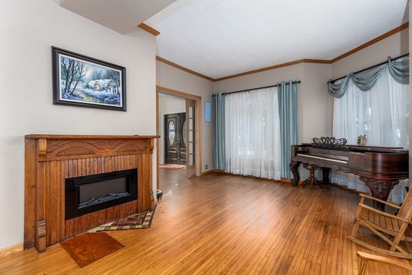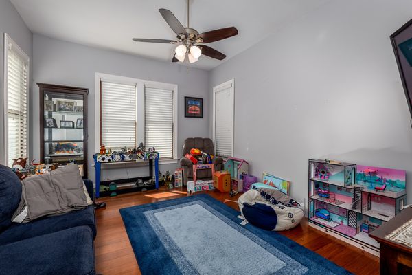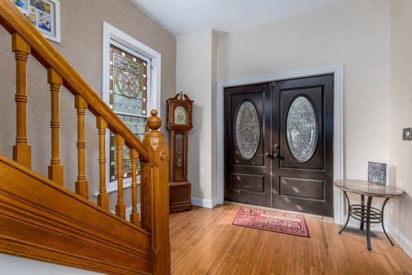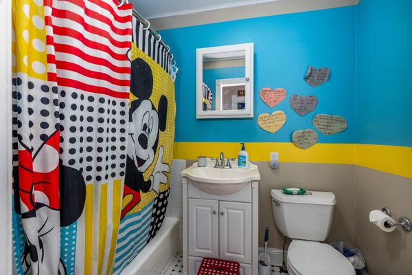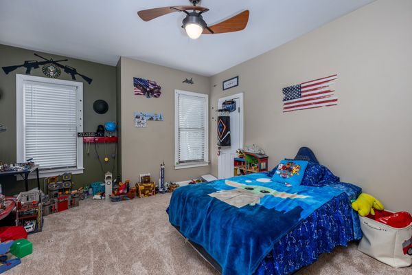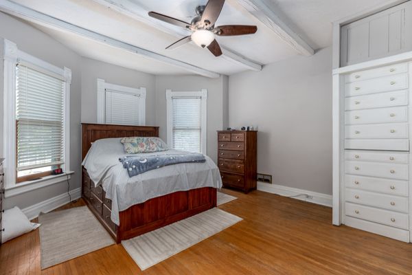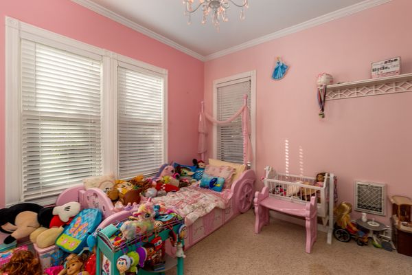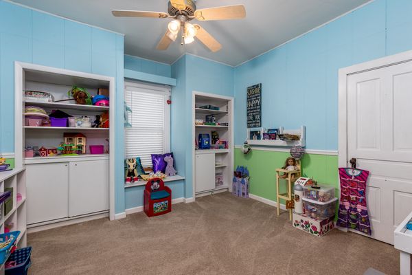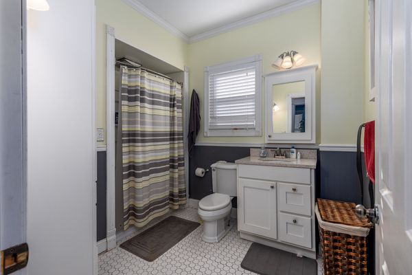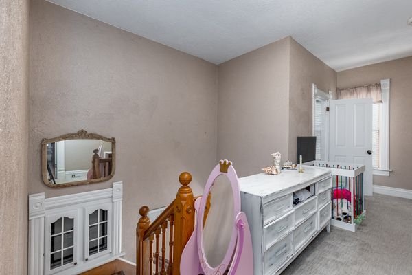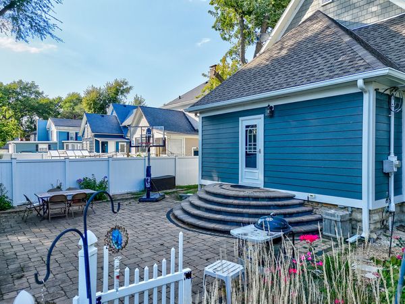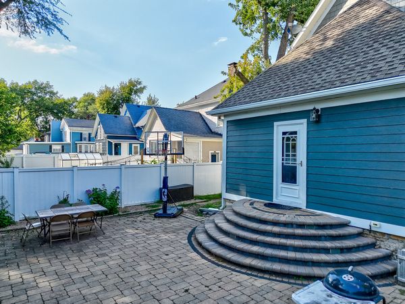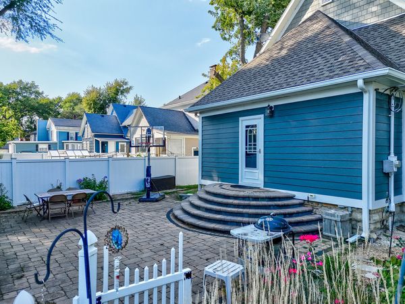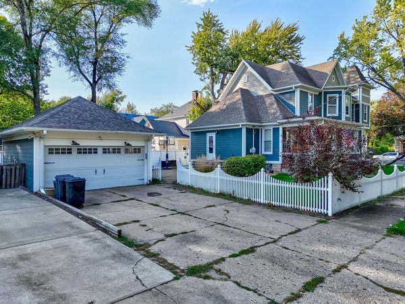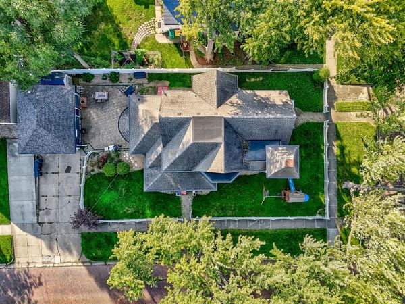643 Congress Street
Ottawa, IL
61350
About this home
Welcome to this Exceptional East Side Victorian that exudes timeless elegance and charm. Nestled in a picturesque neighborhood, this one-of-a-kind home showcases a captivating blend of classic architectural elements and modern comforts. With its 4 bedrooms, a bonus room, 2 full bathrooms, and a half bath, this remarkable property offers spacious living areas and an abundance of character throughout.As you step through the front door, you'll be greeted by the grandeur of stained glass windows.. The original hardwood floors guide you through the main level, seamlessly connecting the living spaces and adding a touch of refinement to every step.The fifth bonus room offers endless possibilities-a home office, a guest suite, or a creative space tailored to your needs. Flexibility is at your fingertips.Beyond the walls of this extraordinary home lies a beautifully landscaped yard. Enjoy your morning coffee on the charming front porch or host unforgettable gatherings on the backyard patio. This inviting home is completed by a white picket fence, adding to the allure and curb appeal of this residence. Located in a highly desirable neighborhood, this Victorian home grants you easy access to nearby amenities, including shops, restaurants, and parks. Embrace the vibrant community and relish in the rich history that surrounds you. Don't miss this rare opportunity to own a piece of history. Schedule a private tour today and experience the magic of this Victorian treasure for yourself. Welcome home to timeless beauty and modern comforts.
