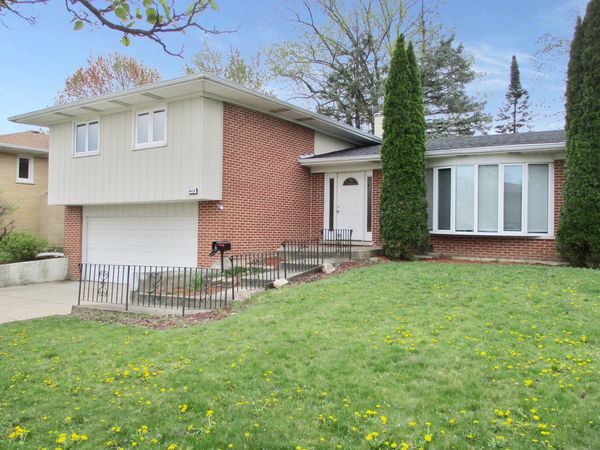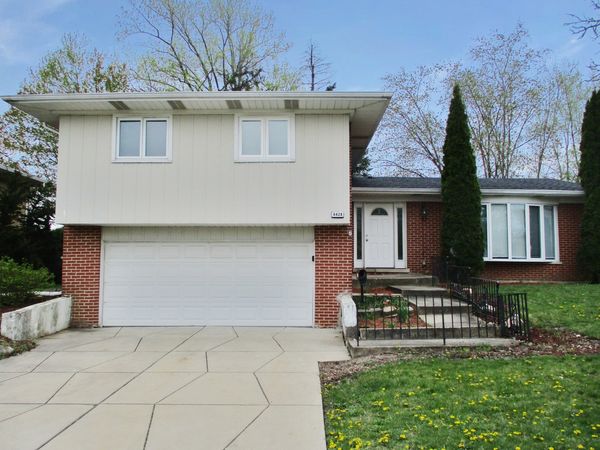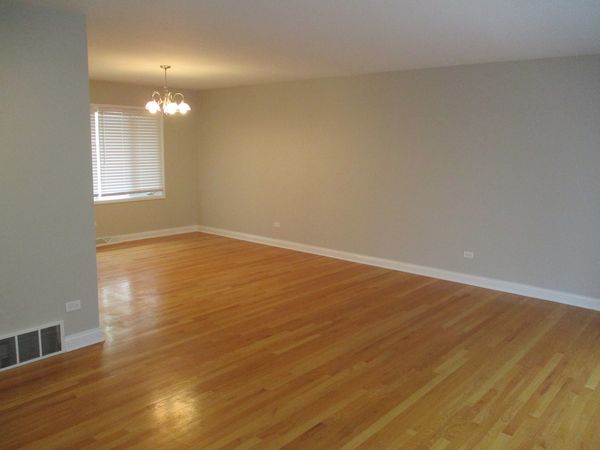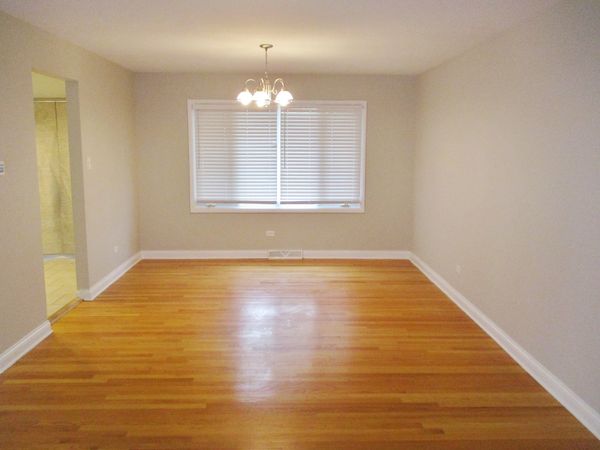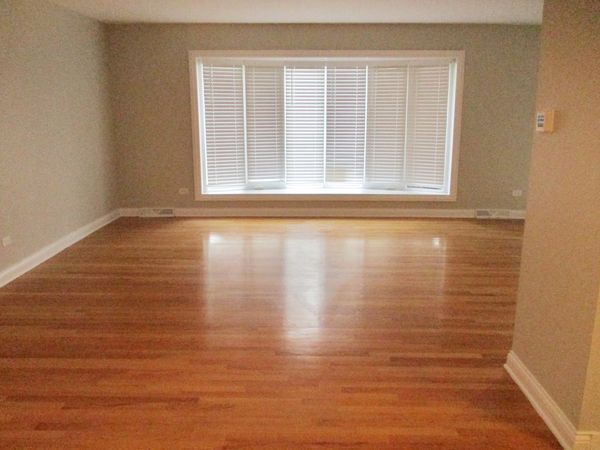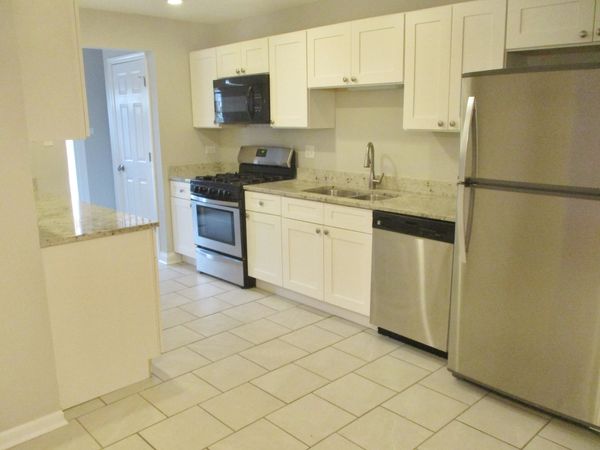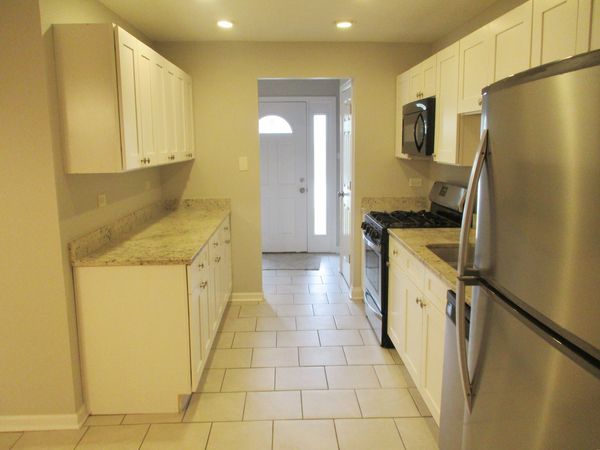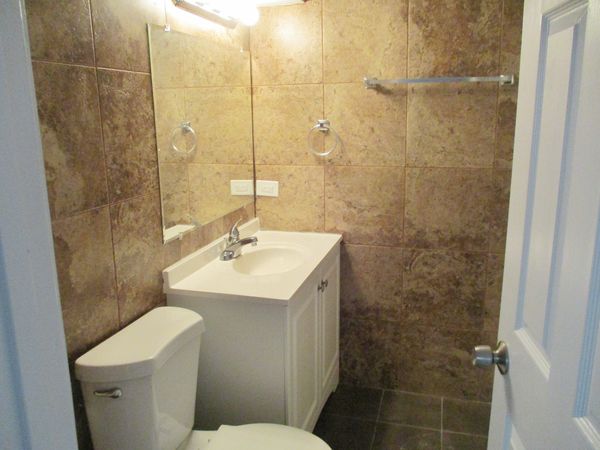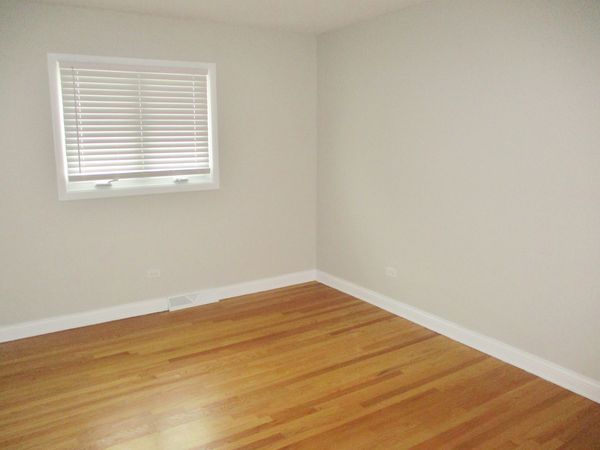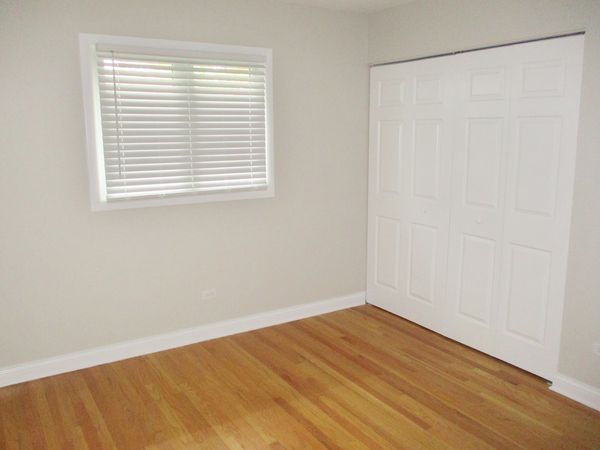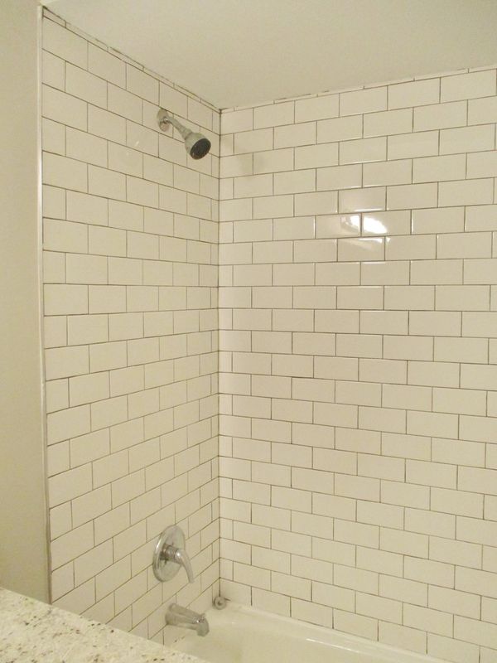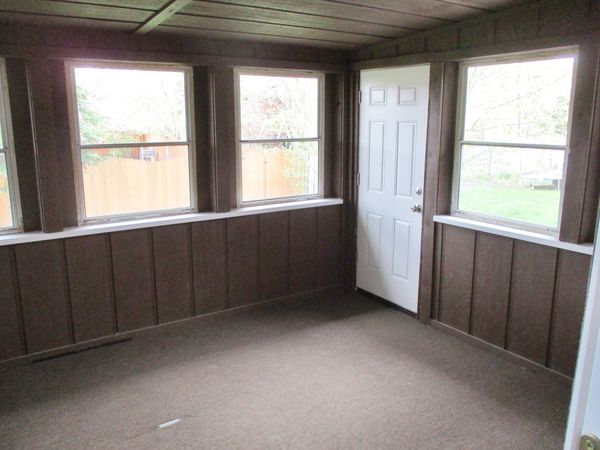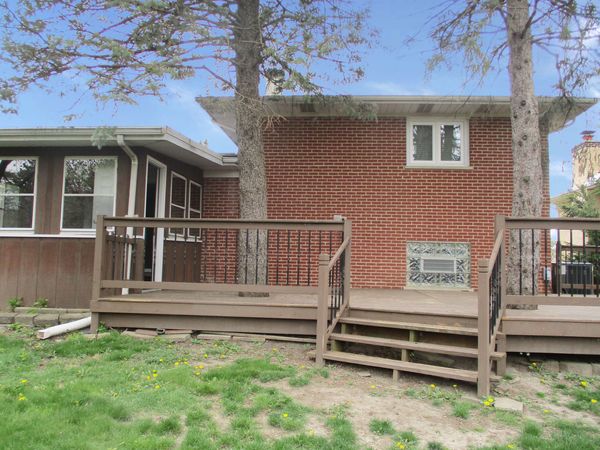6428 Cedar Road
Oak Forest, IL
60452
About this home
Step inside to discover a spacious layout designed for modern living. Boasting four bedrooms and two baths, this home provides ample space for families of all sizes. Hardwood floors throughout add warmth and character, while large windows flood the interior with natural light. Entertaining is a delight in the elegant dining room and cozy living room, ideal for hosting gatherings or enjoying quiet evenings with loved ones. Adjacent to the living area, an enclosed porch offers a tranquil retreat, perfect for savoring morning coffee or unwinding after a long day. Step outside to the expansive deck, where you can soak in the sunshine and admire the lush greenery of the backyard. The heart of the home lies in the well-appointed kitchen, featuring granite countertops and modern appliances. Whether you're preparing gourmet meals or quick snacks, this space is sure to inspire your culinary creativity. For added convenience, an attached garage and driveway provide ample parking options, while central air ensures year-round comfort. Gather for movie nights or game days in the inviting family room, where memories are made and laughter fills the air. With its combination of elegant design, desirable amenities, and tranquil surroundings, this Oak Forest home offers the perfect backdrop for creating a lifetime of cherished memories.
