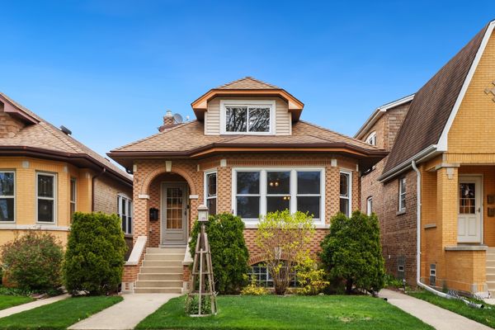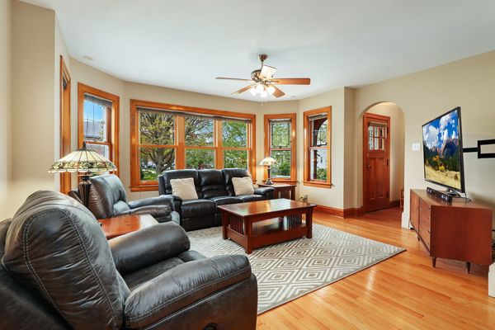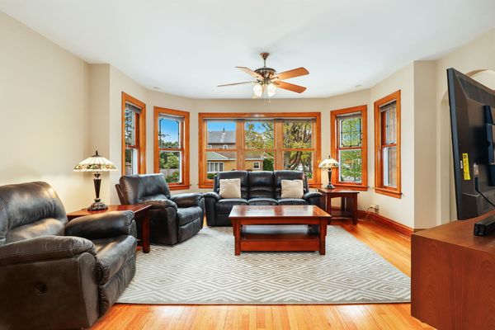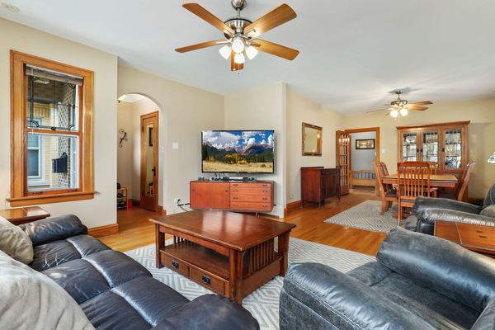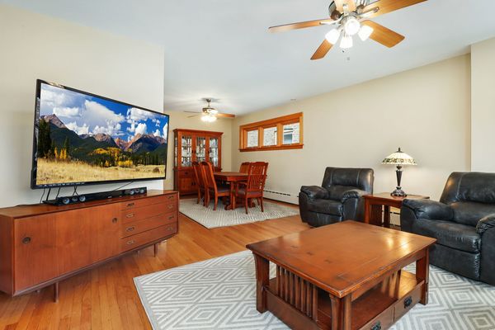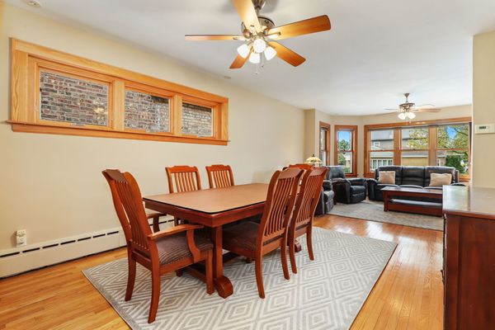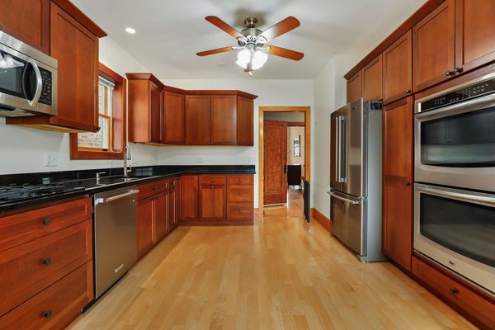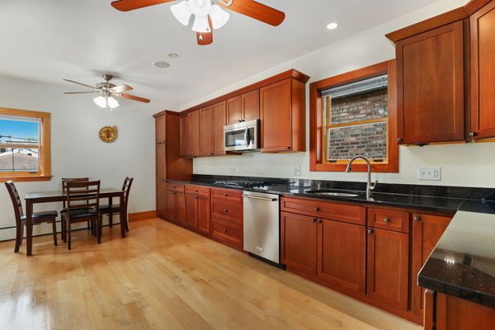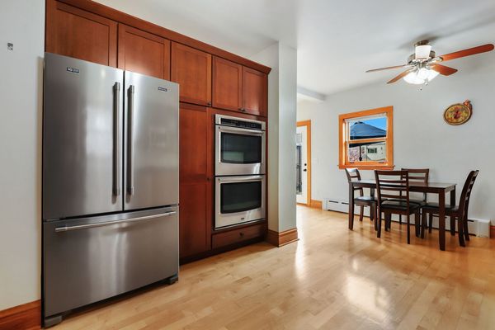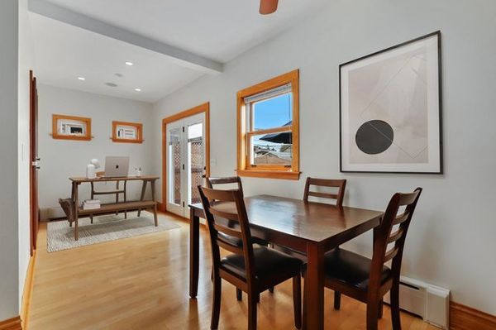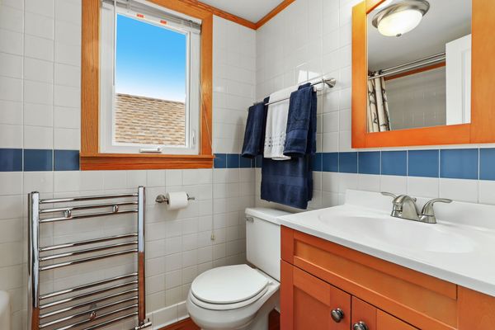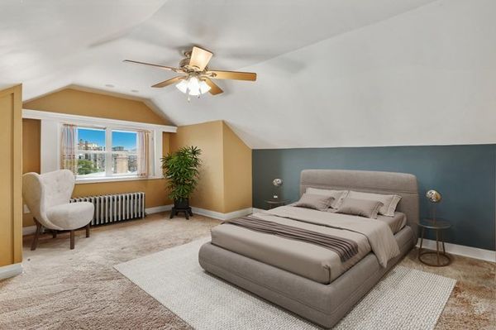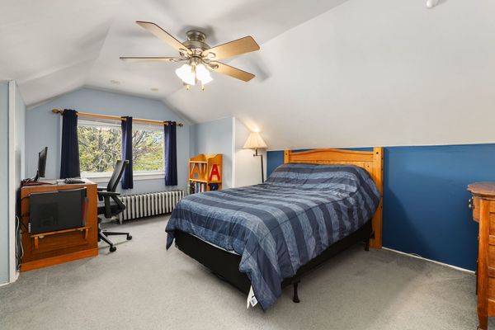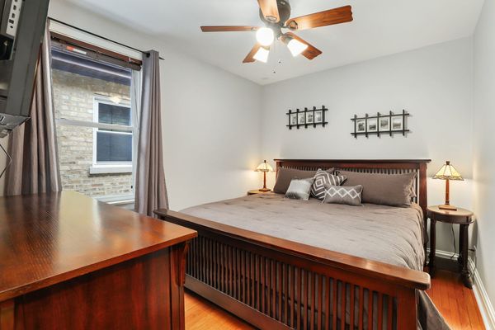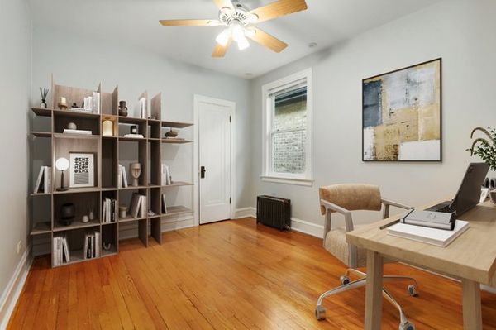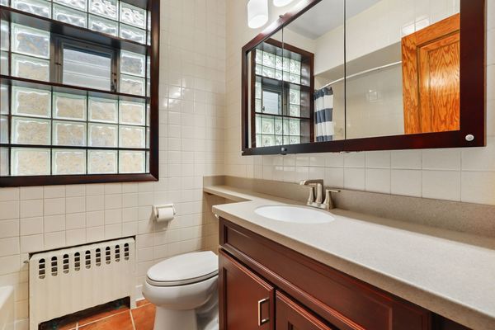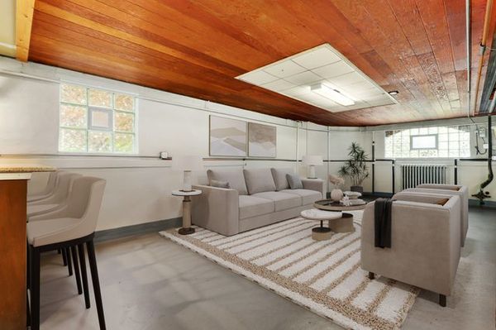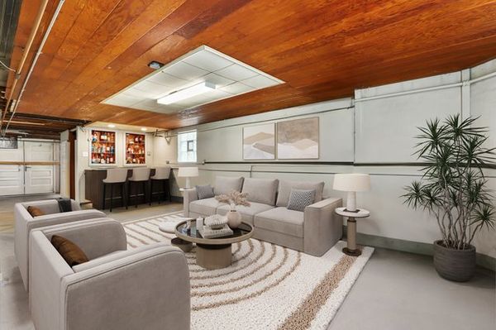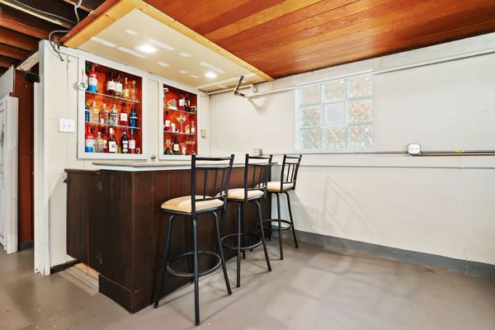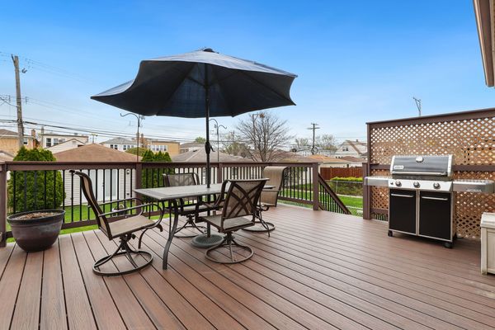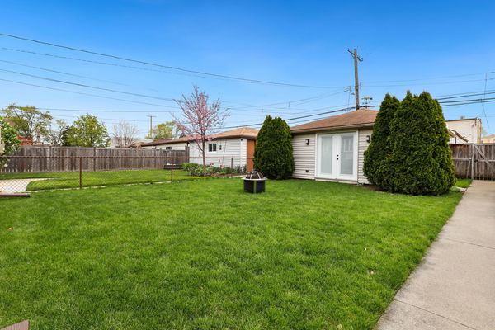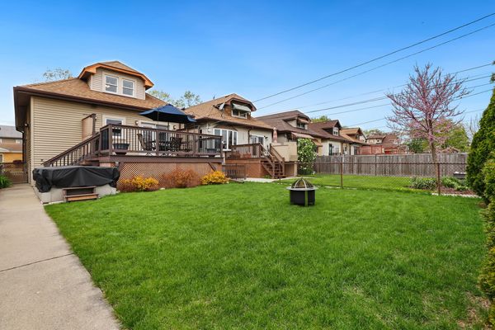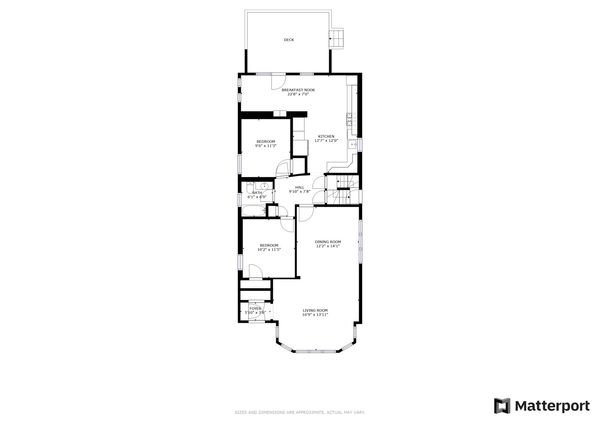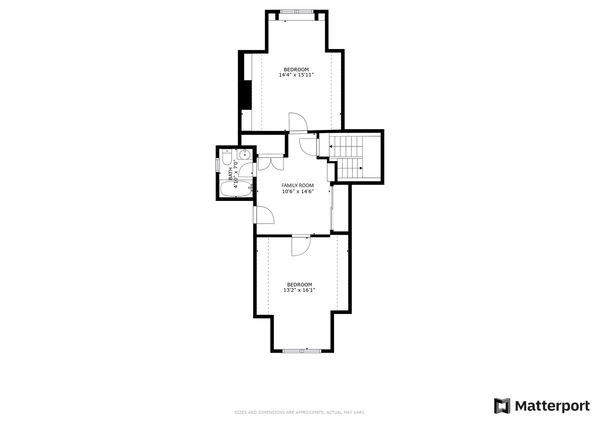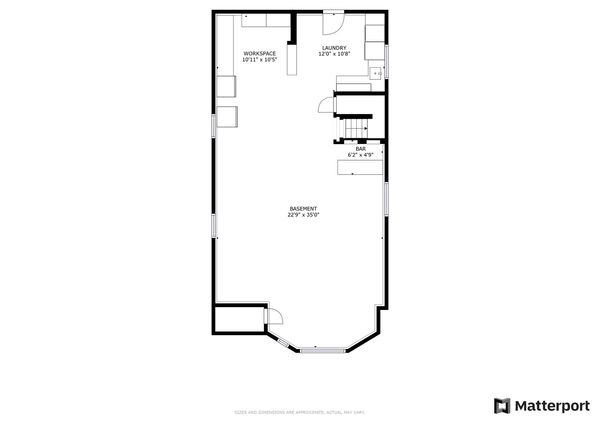6425 N Natoma Avenue
Chicago, IL
60631
About this home
MULTIPLE OFFERS RECEIVED - HIGHEST AND BEST DUE MONDAY 9A - UNIQUE OPPORTUNITY - This charming, classic Chicago bungalow with a dormered 2nd level offers the flexibility either to be used as a 4Br/2Ba SFH, or the upstairs (currently 2Br/1Ba) can easily be converted to an in-law suite with its own private side entrance (1Br/1Ba with living room) with plumbing, drains, and electrical already roughed in for a 2nd kitchen - plus a clean, bright unfinished basement with high ceilings ready for your ideas. The main level is soaked in natural light from the front bay windows - a generous living room and full dining room lead to a pair of bedrooms as a full bath. The rear of the home was expanded and totally remodeled with an upgraded, eat-in kitchen, and small den area perfect for a home office set up. Upstairs you will currently find two more large bedrooms and another full bath, but at one time this was used as an in-law apartment, and can easily be converted back with minimal work to a 1Br/1Ba with kitchenette, perfect for relatives, frequent house guests, or even an Airbnb for rental income. The basement has 9ft ceilings and is ready to be finished off into an incredible family room, theater room, home gym, or even a 5th bedroom and 3rd full bathroom. Current owners added Eveready Flood Control for peace of mind. Out back is a newly upgraded Trex deck, manicured backyard, and two car garage. Prime Norwood Park East location on a quiet, tree lined street, but easy access to the Metra, 90/94, a s well Norwood Park and Edison Park dining and nightlife.
