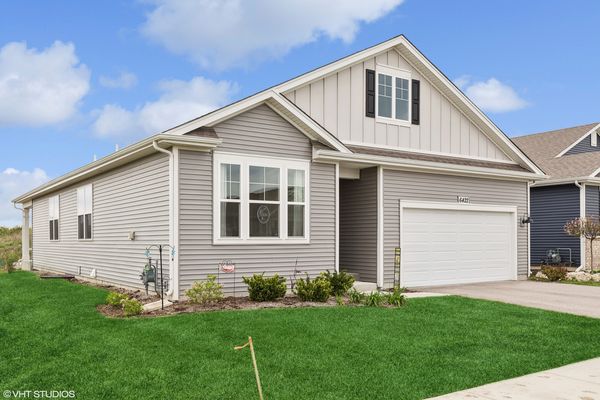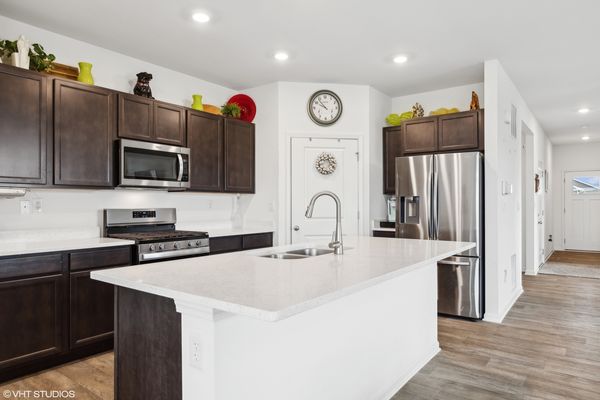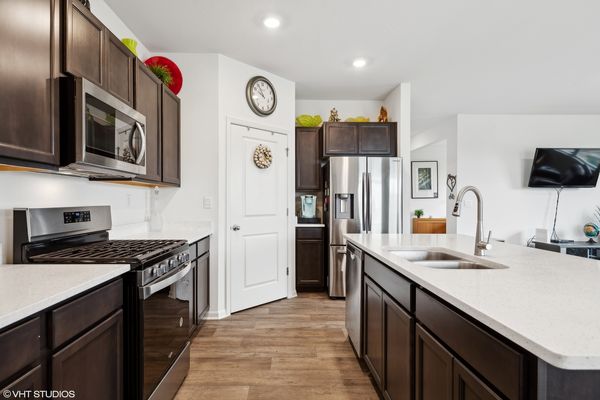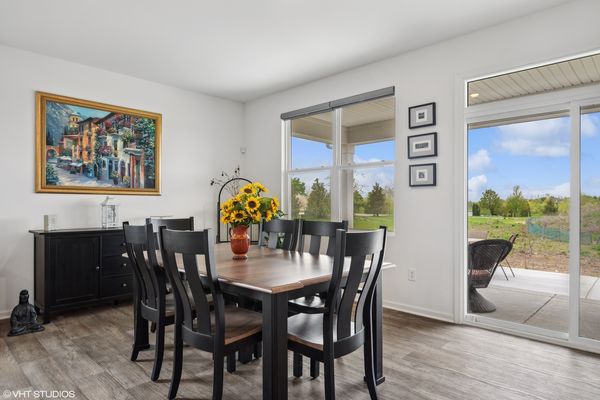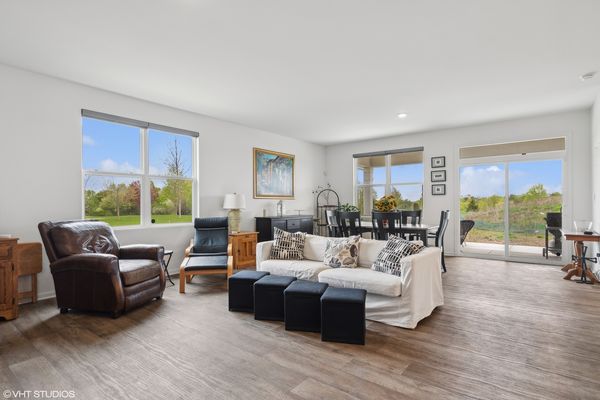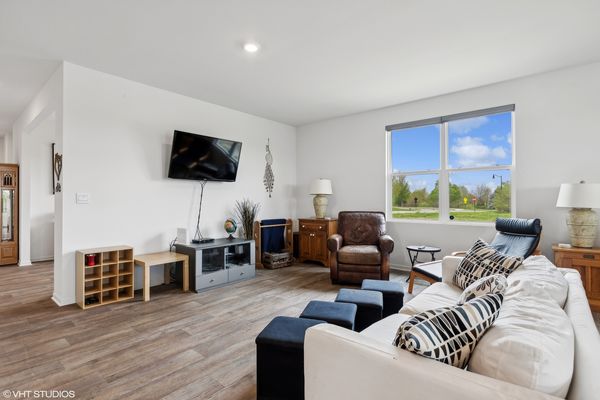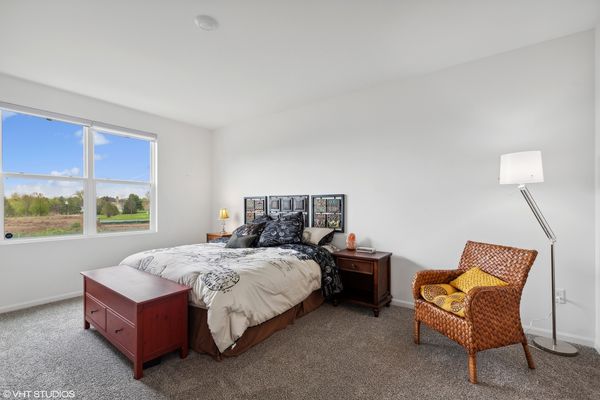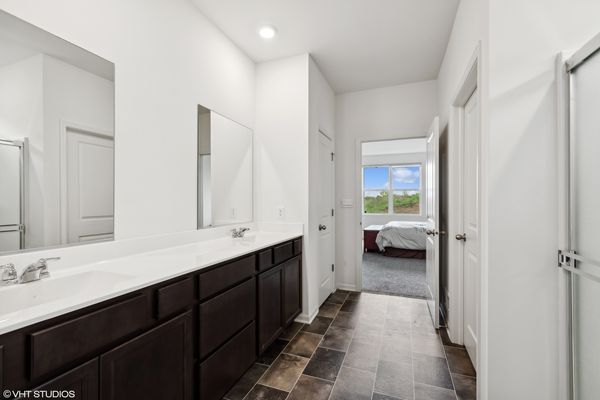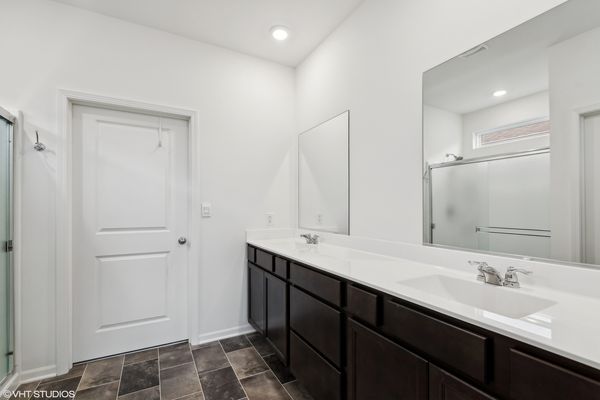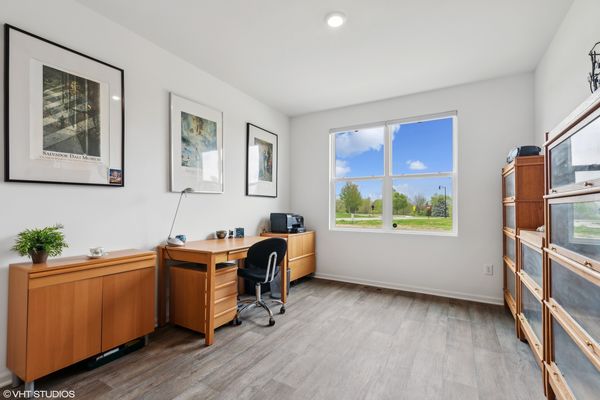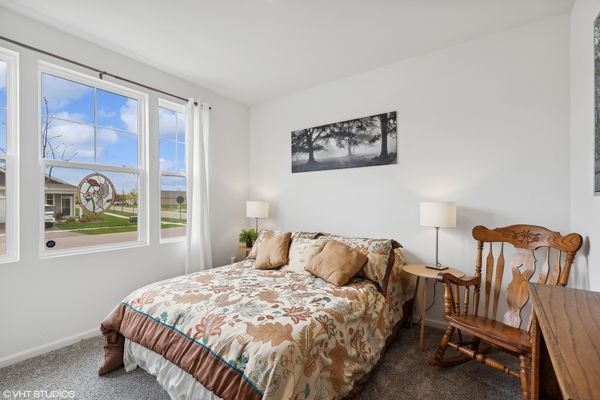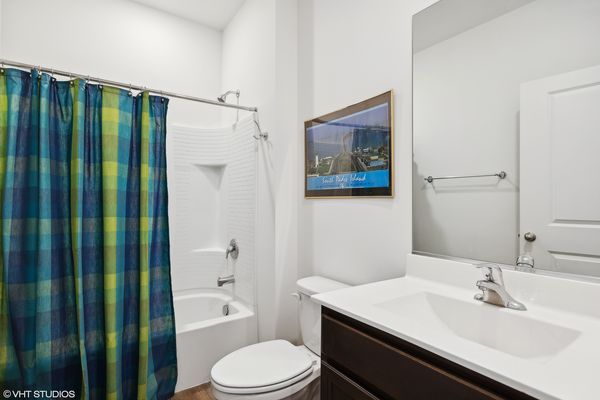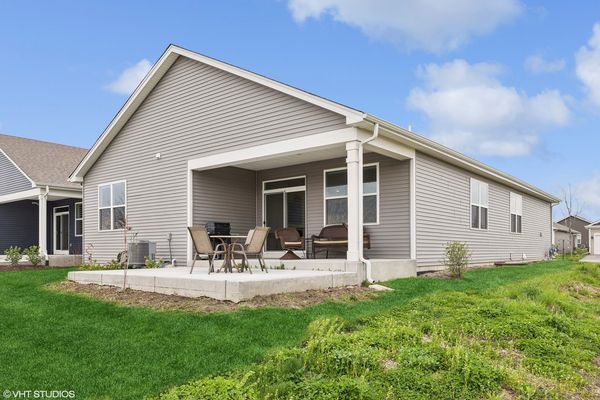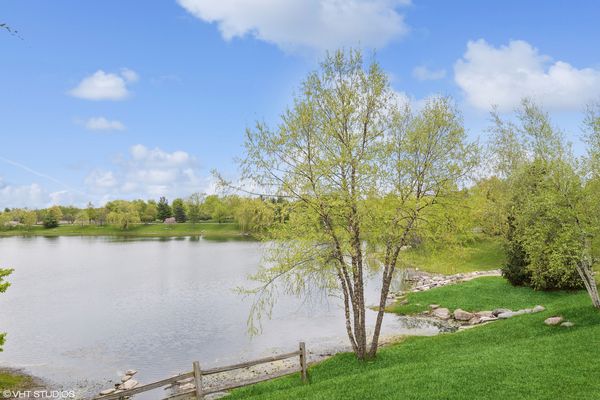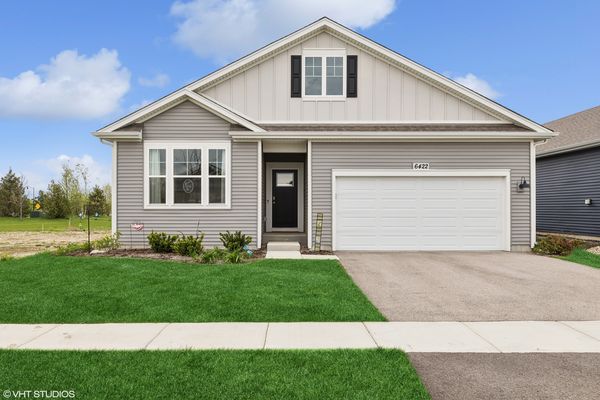6422 Stony Brook Lane
Wonder Lake, IL
60097
About this home
Welcome to 6422 Stony Brook Ln. Very popular Clifton model is 1865 sq. ft. MOVE IN READY..WITH A HUGE BASEMENT!! A stunning ranch-style home that showcases modern elegance and thoughtful design. Built just two years ago, this 2-bedroom, flex (possible 3rd bedroom or office ) residence offers a seamless blend of comfort and sophistication. The heart of the home is the gourmet kitchen, featuring luxurious granite countertops, designer cabinets, a large center island, sleek stainless steel appliances and huge pantry. The open-concept living and dining area is adorned with high-quality luxury vinyl tile flooring, creating a warm and inviting atmosphere for entertaining or relaxation. The spacious primary bedroom suite is a true retreat, 2 large walk-in-closets and deluxe bathroom with stand up shower and raised height double vanity. An additional well-appointed bedroom and a second full bathroom ensure plenty of room for family or guests. The home also boasts a partial unfinished basement with a crawl, providing endless possibilities for future expansion or additional storage. A attached two-car garage offers convenience and extra space for parking and organization. Outside, the property features an extended covered patio, perfect for outdoor gatherings or enjoying a peaceful morning coffee and view of the pond. Located in the desirable Wonder Lake community with it varieties of trees, landscaping, lake, water falls and overall tranquility this home offers easy access to schools, parks, shopping, and dining options. Don't miss the opportunity to make this impeccable home yours!
